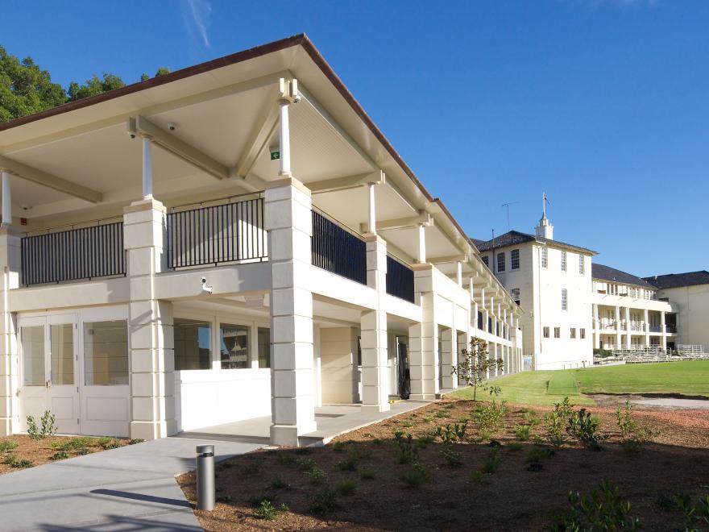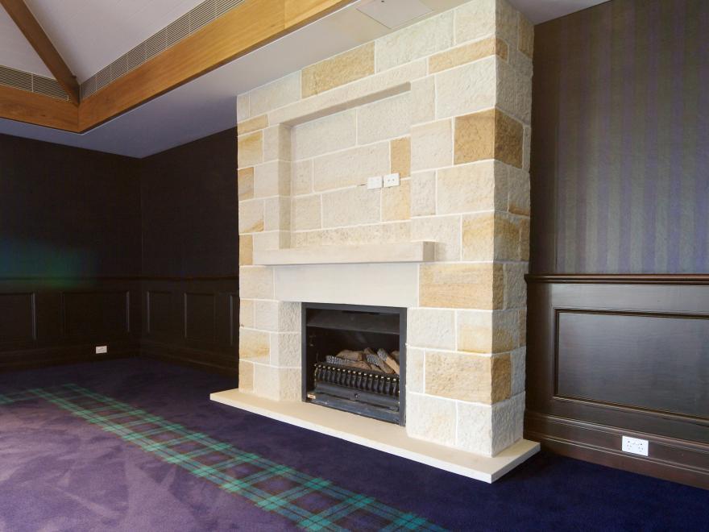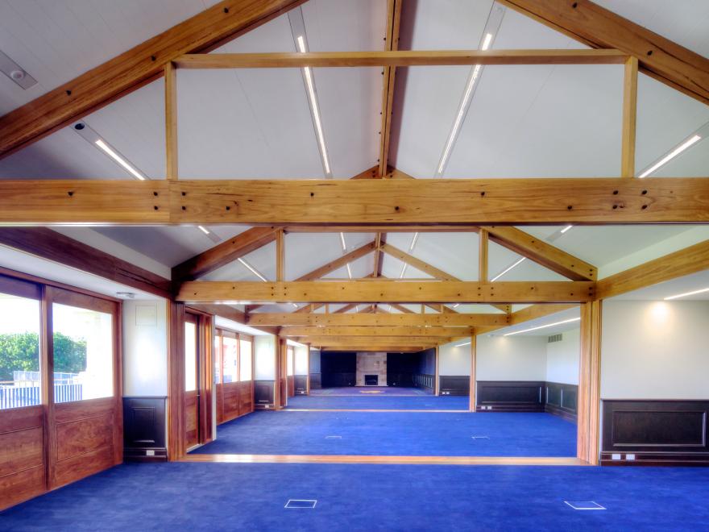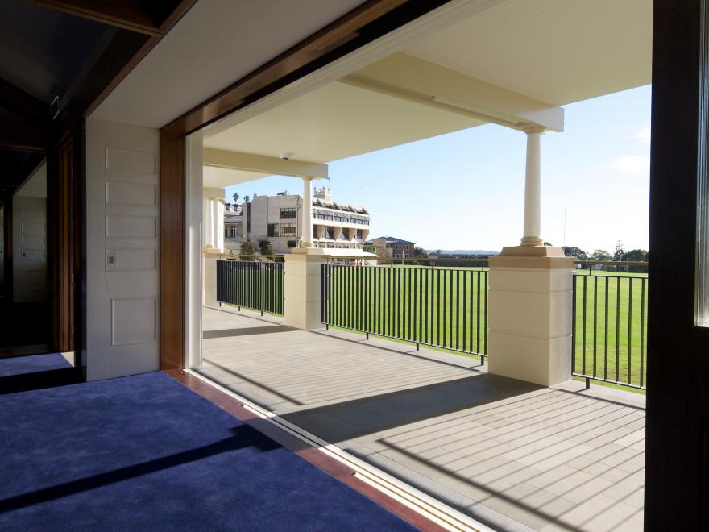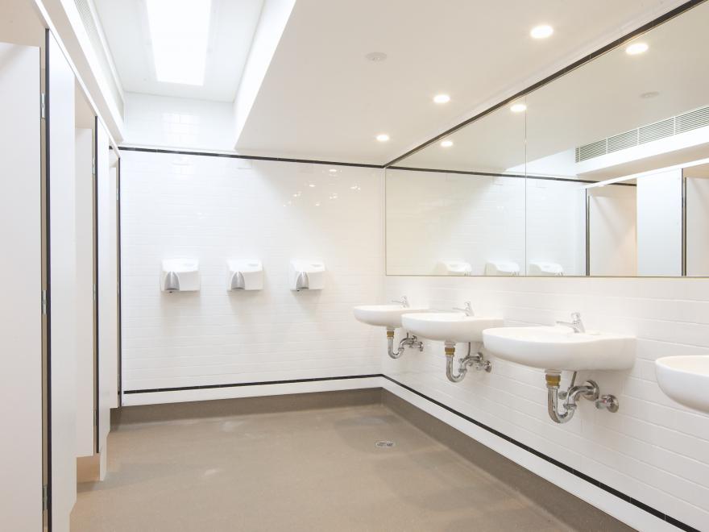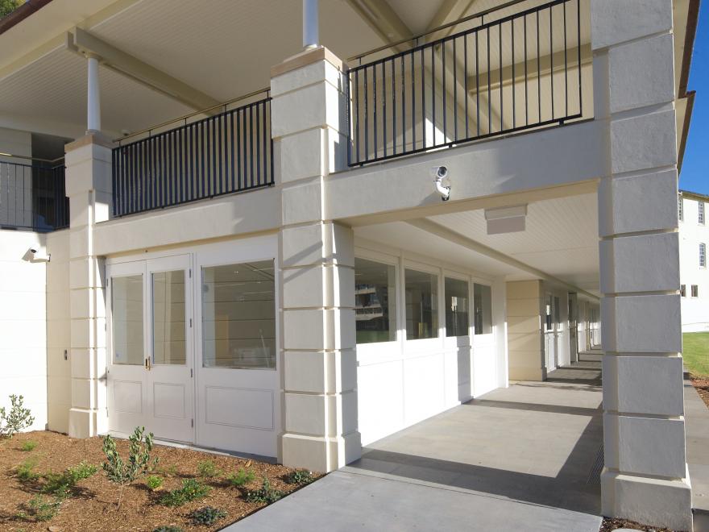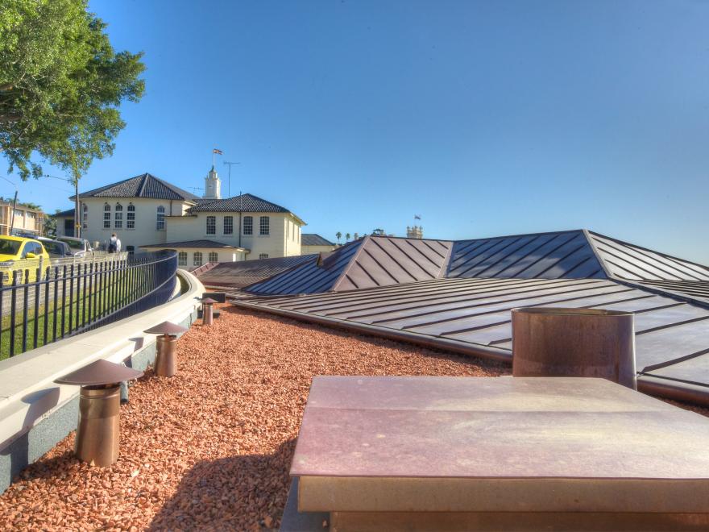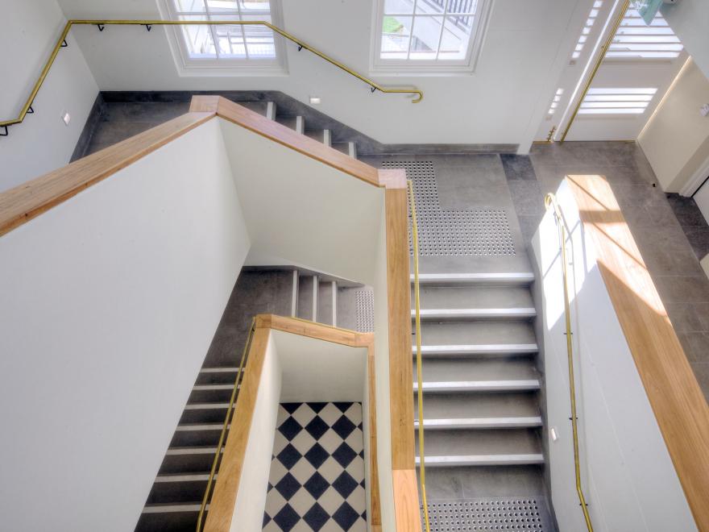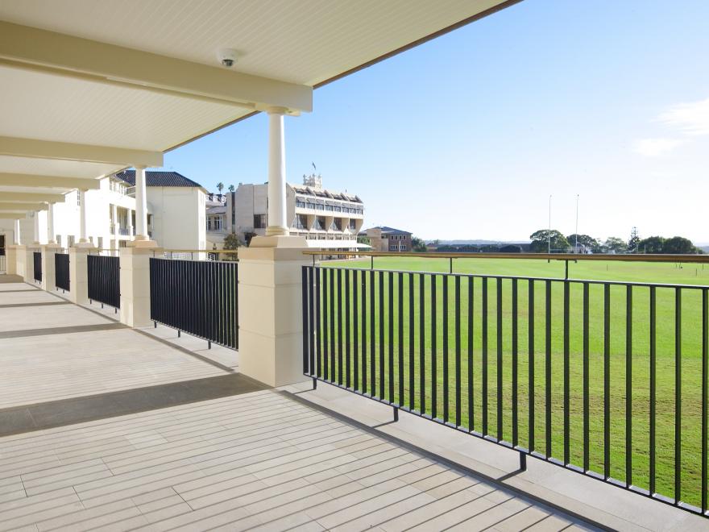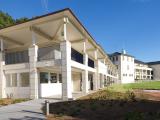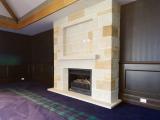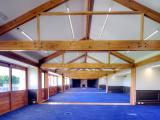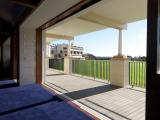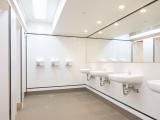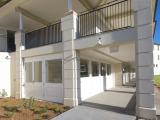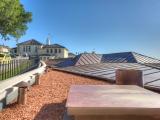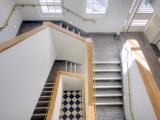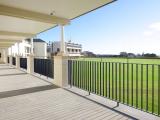The new Business Studies Centre is a two-storey building built to the same design of the existing college building. Key architectural features include hand-crafted render banding, cast-iron downpipes, shiplap lining soffits, New Guinea rosewood heritage replica timber windows, blackbutt timber roof trusses, brass handrails and fittings and the impressive 650m2 copper roof. The ground floor level consists of classrooms, amenities and change rooms. Level one has three full-width timber sliding doors that can be closed to create separate classrooms or open to provide an open function area. A stainless-steel food preparation area includes fridges and cool room that caters for functions and special events. The Annex building was designed to join the new Business Studies Centre with the three-storey main school building. The Annex comprises stairs, lift and disabled access to all three levels. The clinic building comprises two levels accommodating an overnight and day surgery facility/first aid and amenities. Construction difficulties faced was the retaining wall structure to support Cranebrook Road, running ground water, presence of rock, site access and the challenging construction techniques required to achieve the design. The impressive internal architectural features include the sandstone-clad fireplace, college emblem carpet, wall finishes, the stunning timbers selected and used for windows, door and frames, wall linings and roof trusses. Externally, the render banding and copper roof have been professionally finished. The state-of-the-art facilities boast quality finishes of the highest standard.
Category
Construction (Commercial) » Private Schools
Price
$5,000,001 - $10,000,000
Year
2016
Company
Fugen Constructions Pty Ltd
Project
The Scots College New Business Studies Centre, Clinic & Annex Building
Suburb
Bellevue Hill
Prize
Winner


