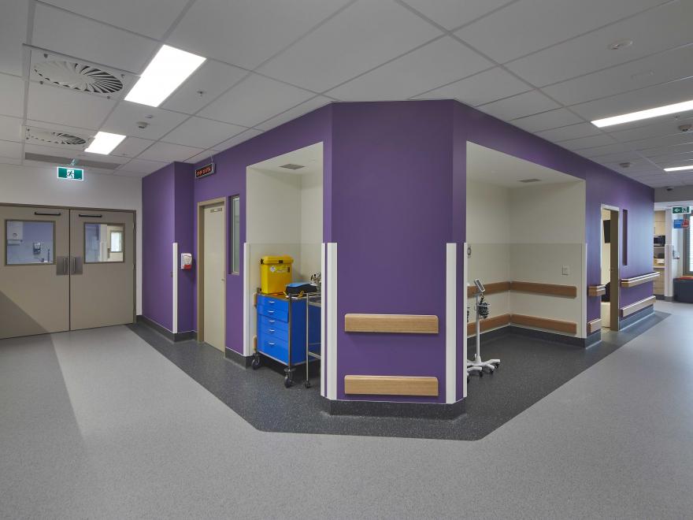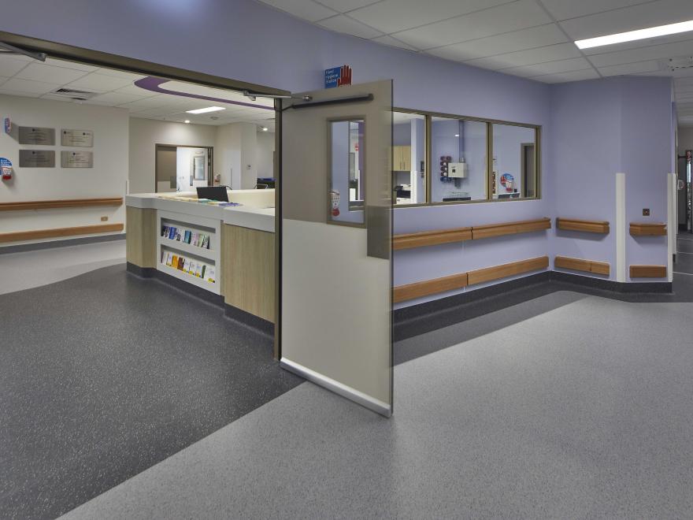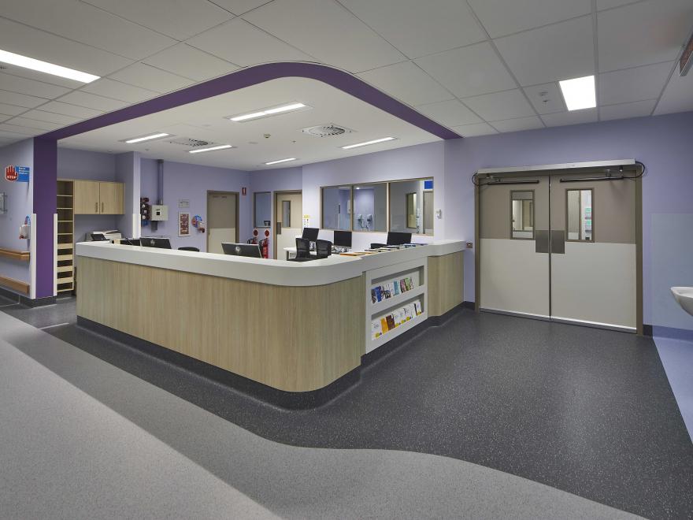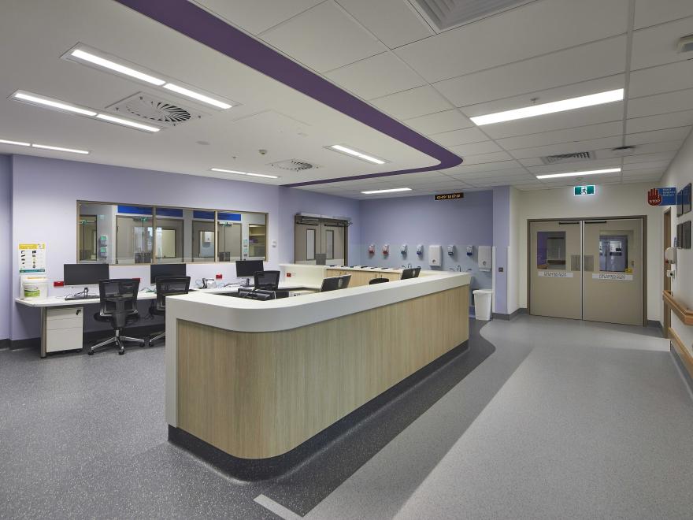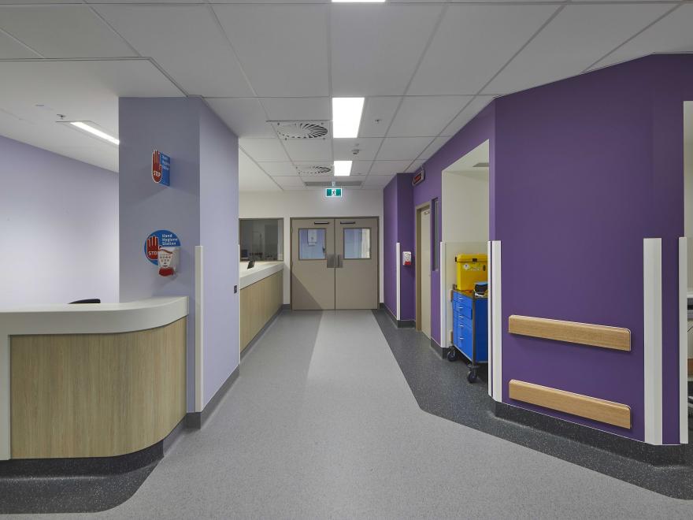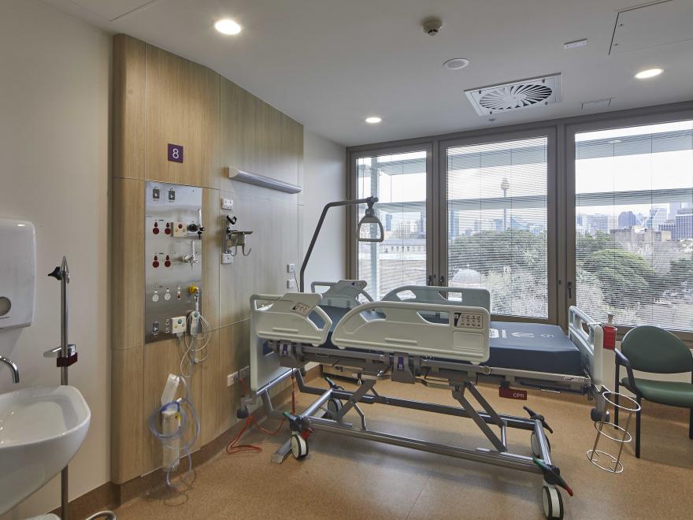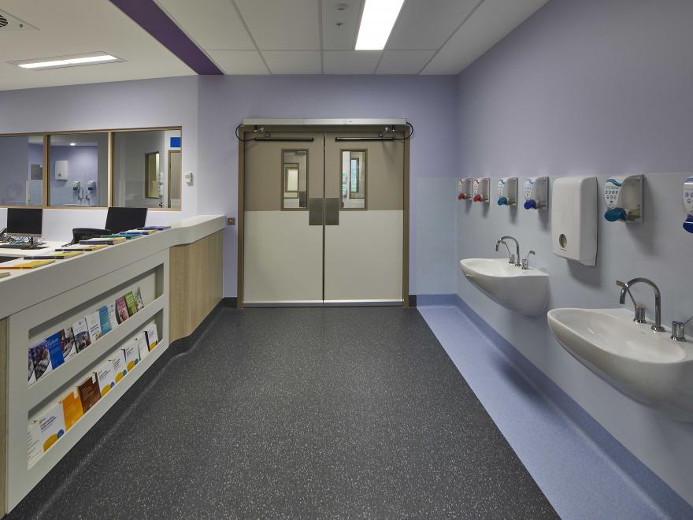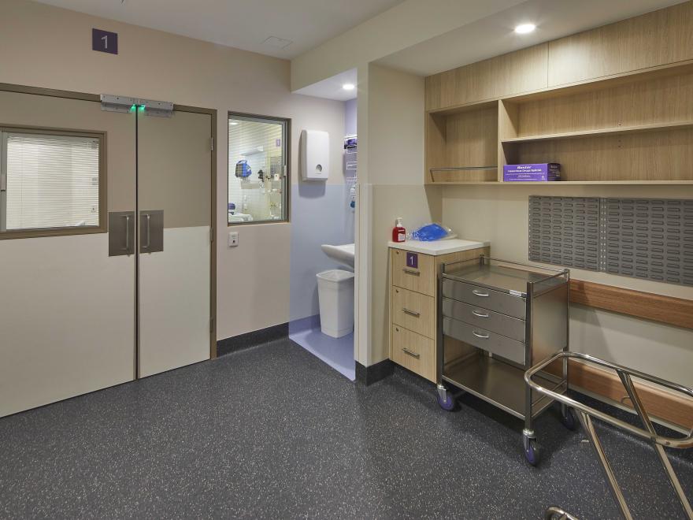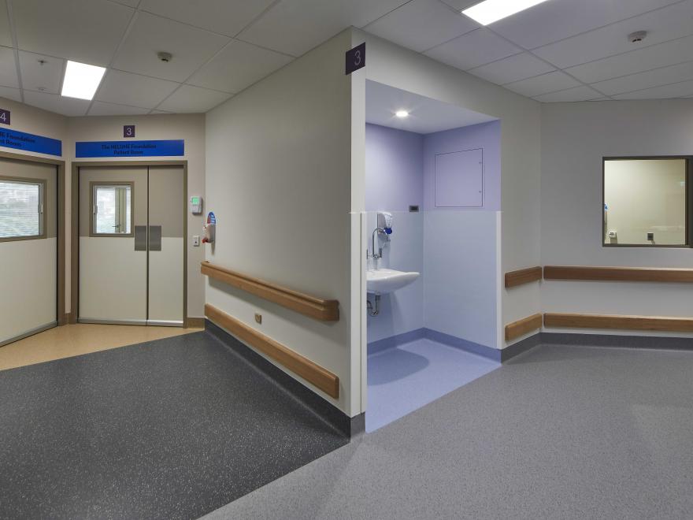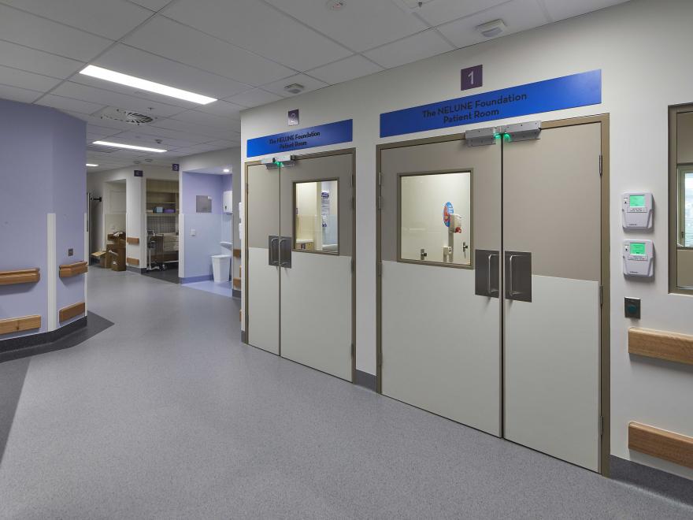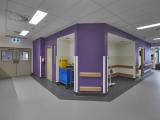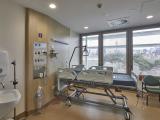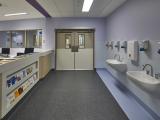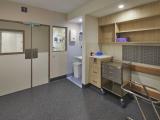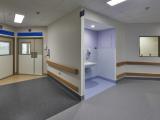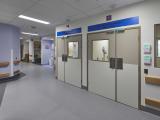St Vincent’s Hospital had a need for a new Haematology, Blood and Marrow Transplant Unit with 20 single rooms. Fugen was engaged by the hospital to strip out the existing L9 Southern Ward and reconfigure the floor layout on the western face to accommodate 12 pressurised patient rooms (10 positive pressure and two negative pressure). In addition to these, administration, medication and utility rooms were included in the scope. Extensive design coordination and problem solving was required in order to deliver a successful project with minimal disturbance to the existing hospital operations. The nature of the contract meant that Fugen was responsible for the design finalisation. Key issues included finalisation of the mechanical design to achieve the differential room pressures, sealing of rooms to achieve airtight conditions and coordination of the new services in an existing hospital environment. The work posed many challenges due to working within a live operational hospital environment. There were a number of major services affected that were impacted, with unplanned interruption to the existing hospital facilities considered unacceptable. Careful planning of site access was required to ensure this was coordinated with the hospital operations. The site appears to have been well managed and the project completed to a high standard of finish within a tight program time under conditions of restricted access.
Category
Construction (Commercial) » Health Buildings
Price
UP TO $10,000,000
Year
2019
Company
Fugen Constructions Pty Ltd
Project
St Vincent's Hospital HOBMT Ward
Suburb
Darlinghurst
Prize
Winner


