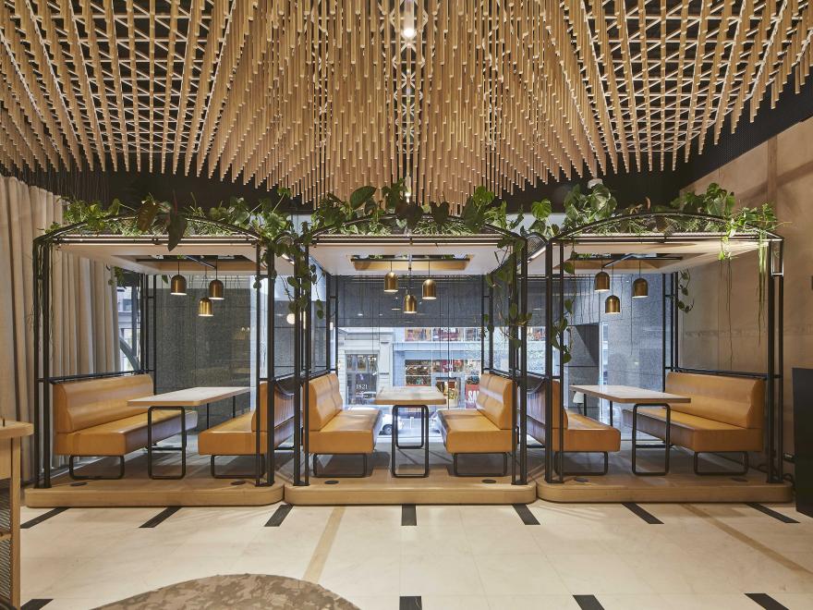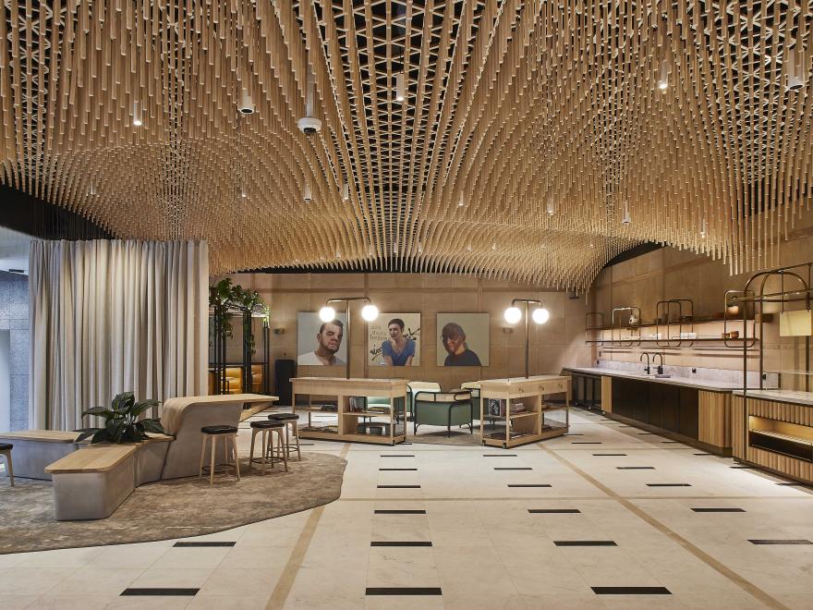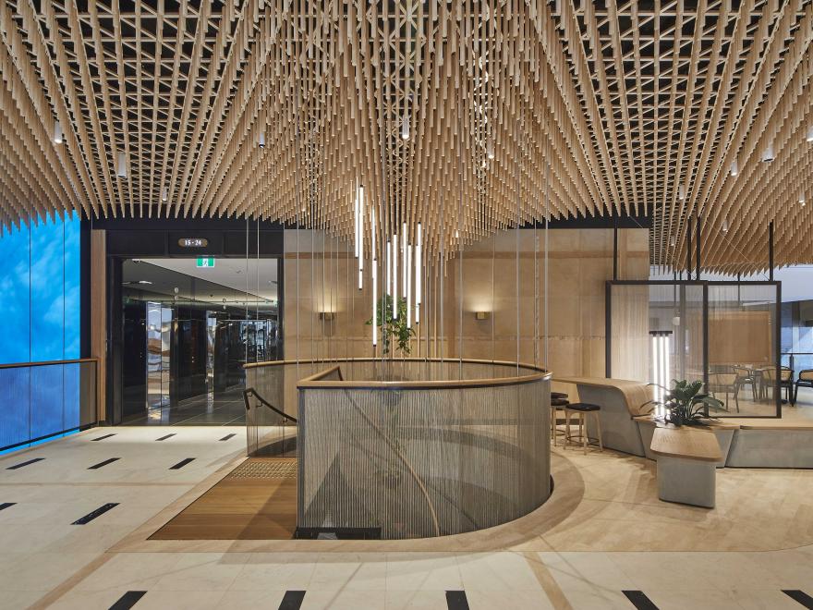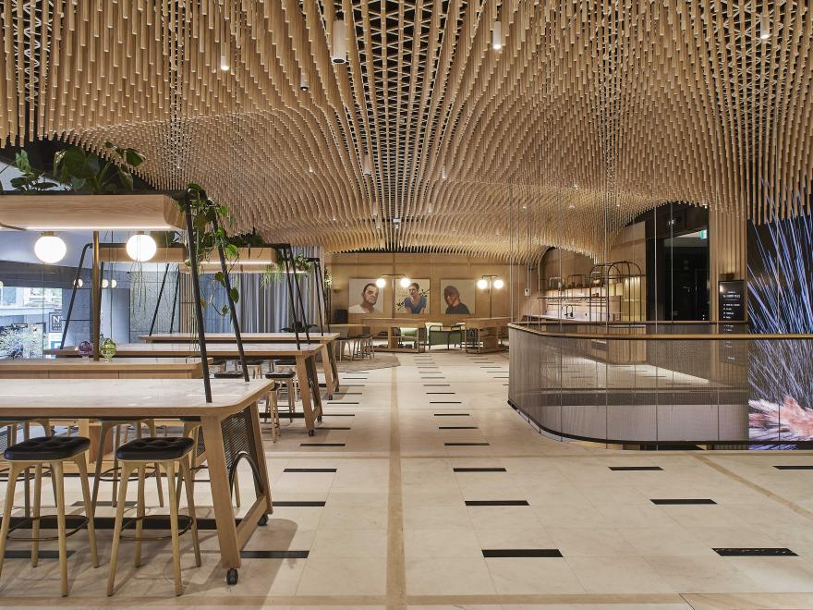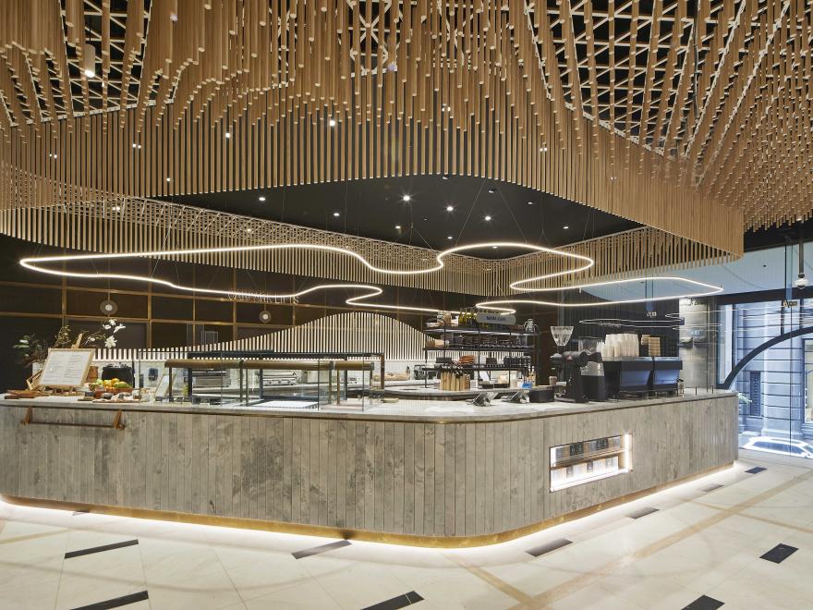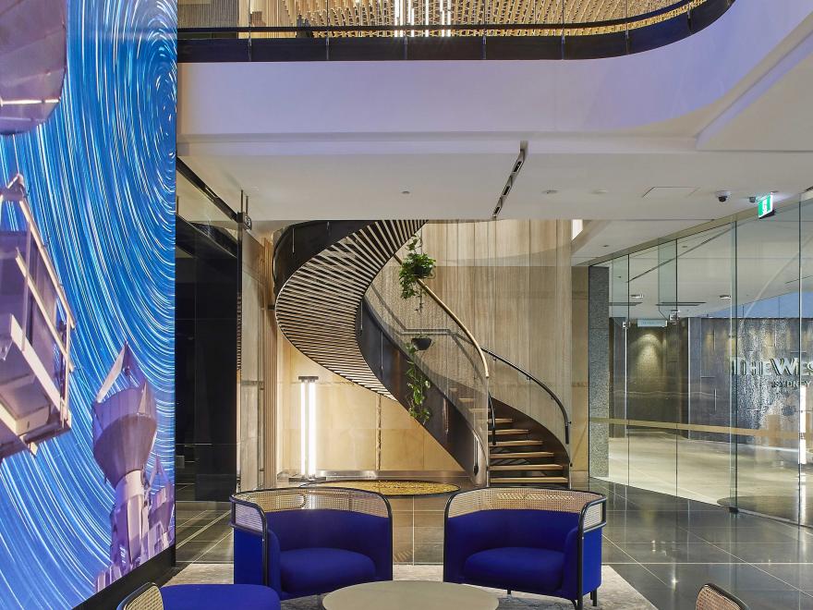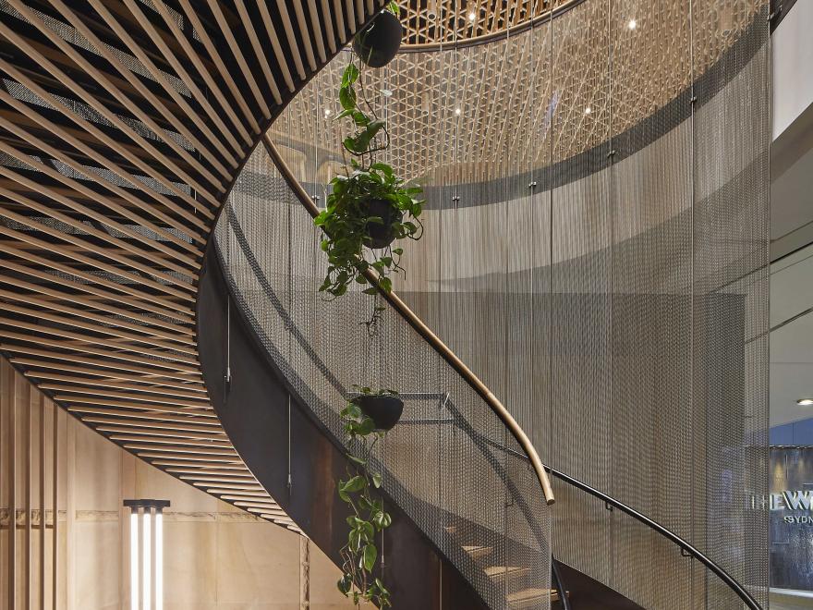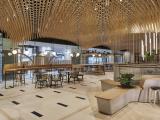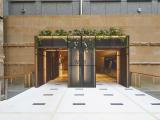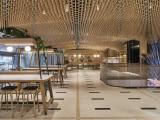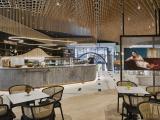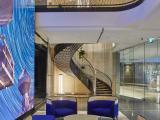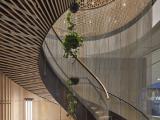This striking fitout was undertaken within the confines of an operational office tower, adjoining retail tenancies and the neighbouring Westin Hotel. Liaison and co-ordination was undertaken with 18 stakeholders.
The works consisted of a café, presentation zone with projector and servery, flexible meeting pods and live 7.5m-high digital display. The ground floor and mezzanine are connected by a steel-and-timber spiral staircase, with a reflection pool at its base. Included in the contract was also the concierge desk and waiting area with its bespoke seating and joinery.
The impressive feature ceiling comprised some 18,000 suspended dowels of 59 different lengths in an undulating pattern that required a high level of detail to achieve the homogenous curved forms.
The standard of finish was impressively high and demonstrates a professional level of planning, co-ordination and skill.
Category
Construction (Commercial) » Interior Fitouts
Price
$4,000,001 - $6,000,000
Year
2019
Company
Graphite Projects Pty Ltd
Project
1 Martin Place Mezzanine
Suburb
Sydney
Prize
Winner



