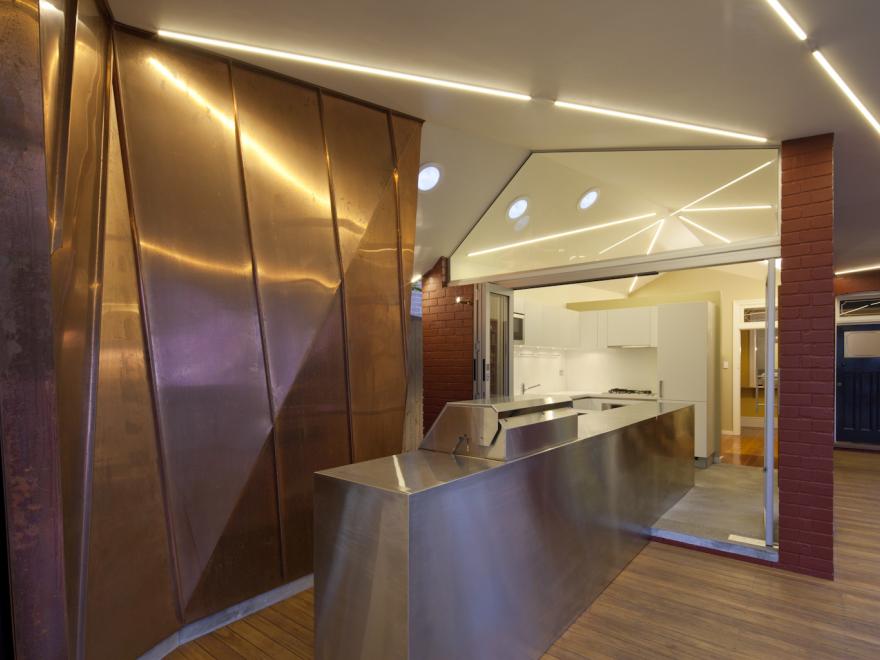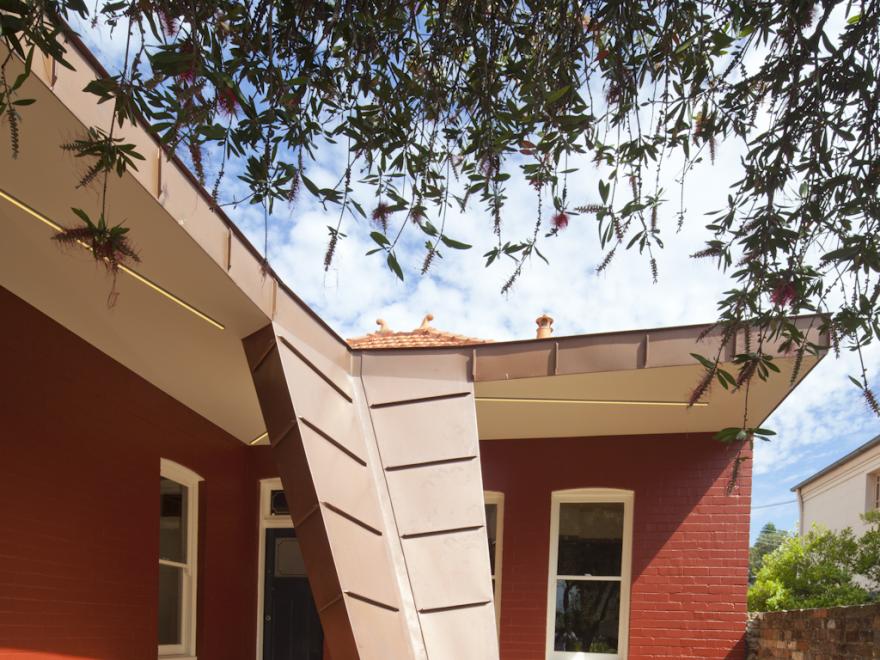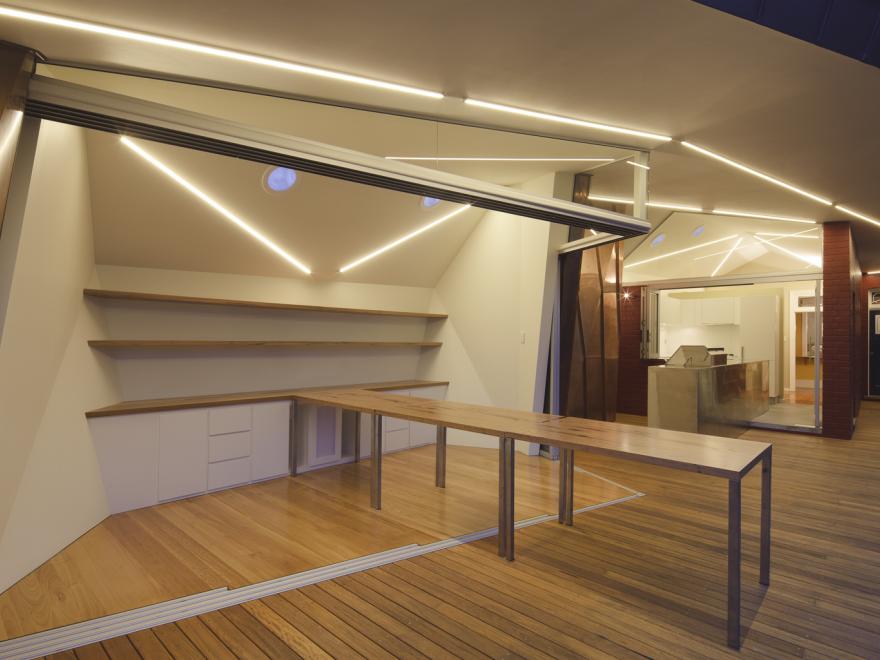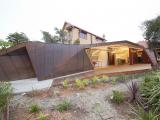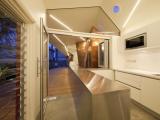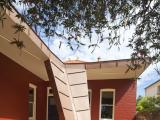This project was divided into two components; one being the refurbishment of the existing 1918 original house and the second being the copper clad geometric extension to the rear. Forming the basis of the extension is a multi-faceted copper clad extension covering the kitchen, study, deck, store and laundry. The 23 different planes of copper clad roof, six planes of external copper wall, seven planes of internal wall and four planes of the feature column required rethinking of every standard detail. The copper for this most difficult project was supplied by Architectural Roofing and Cladding (ARC Roofing). In brief, a small extension, which thanks to the copper work, is more like a massive sculpture than an extension to a house. Marvellous work.
Category
Housing (Residential) » Best Use of Copper
Year
2012
Company
Grater Construction Group Pty Ltd
Suburb
Balmain
Prize
Winner


