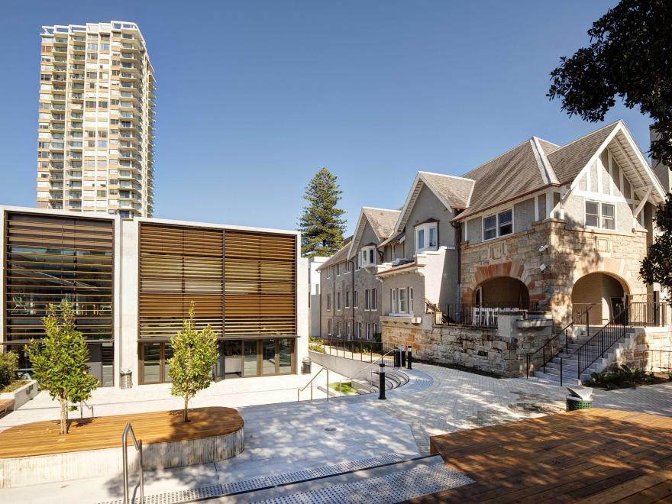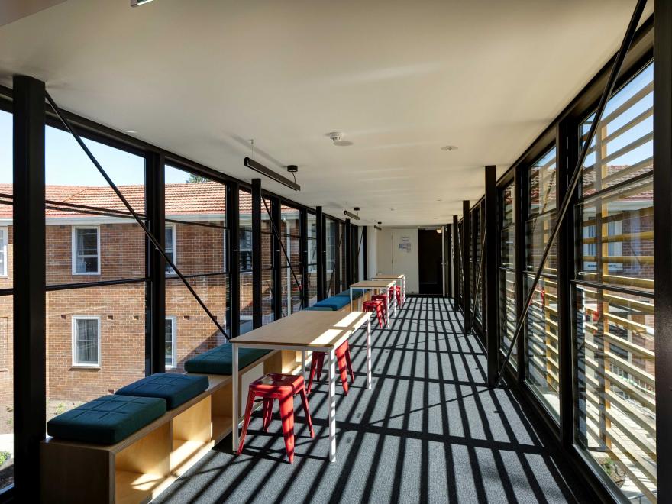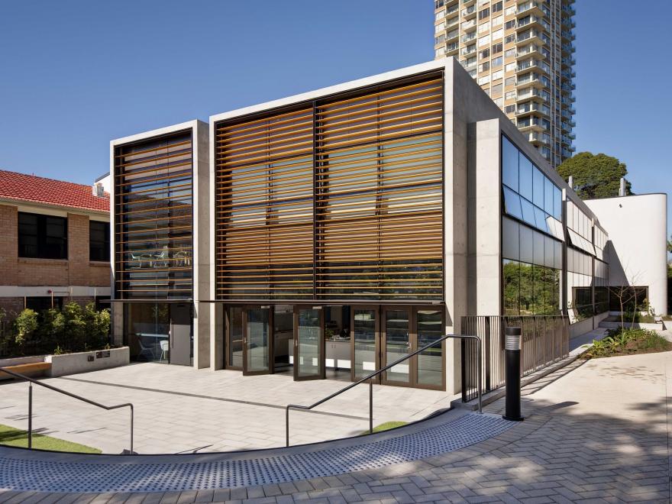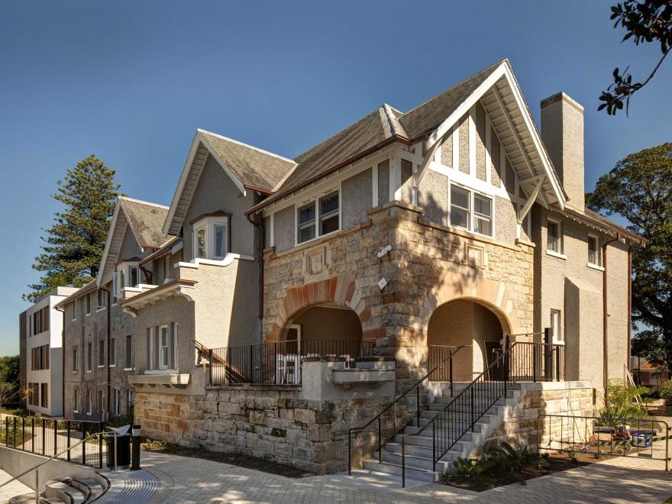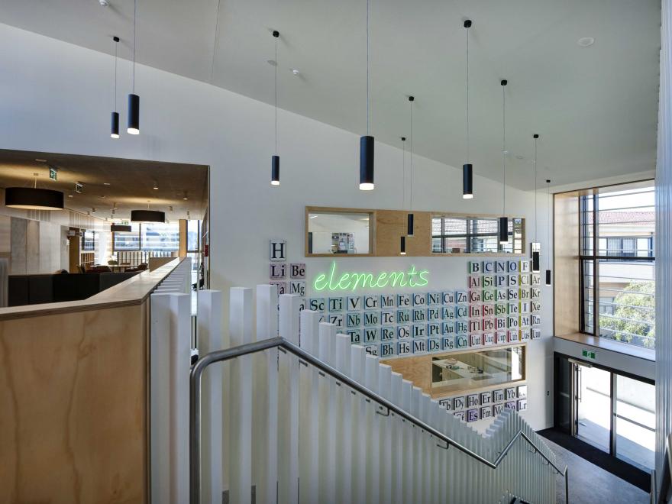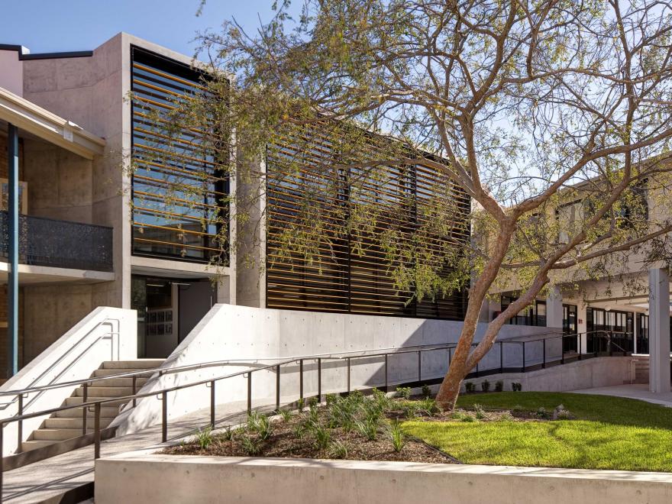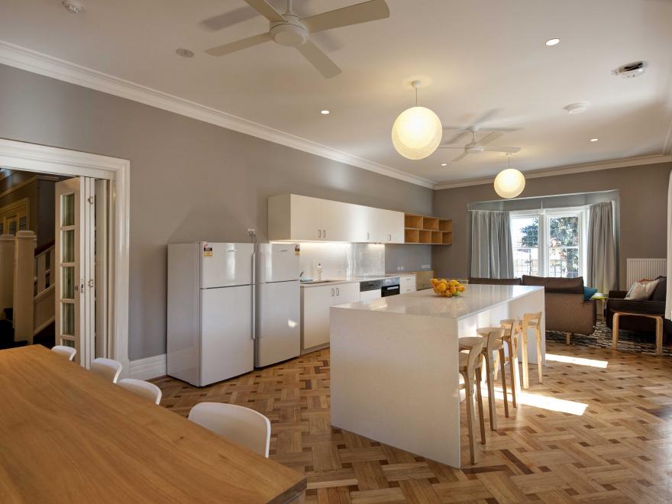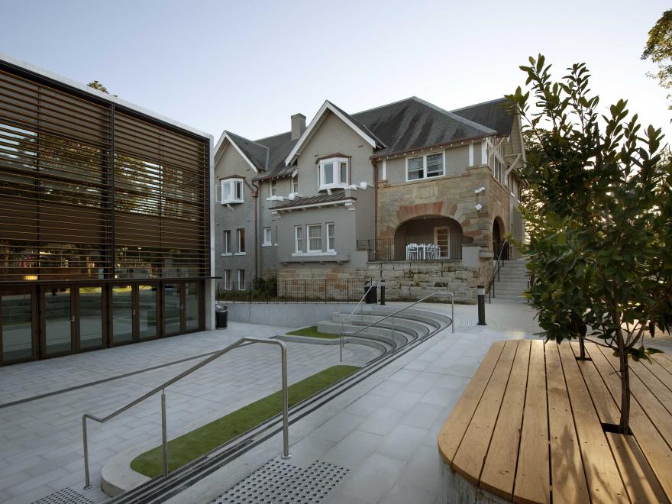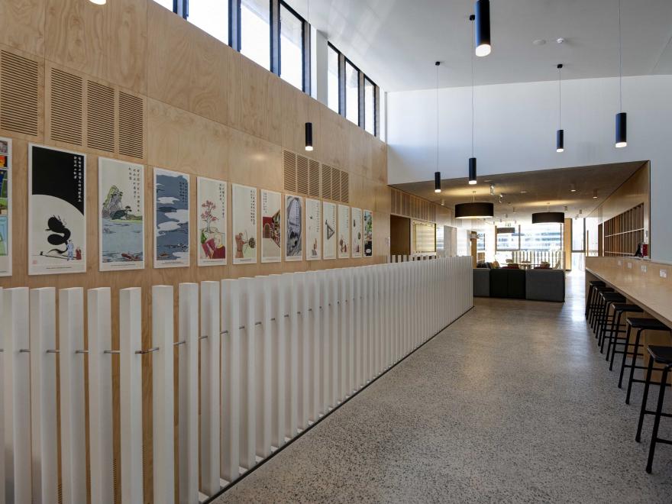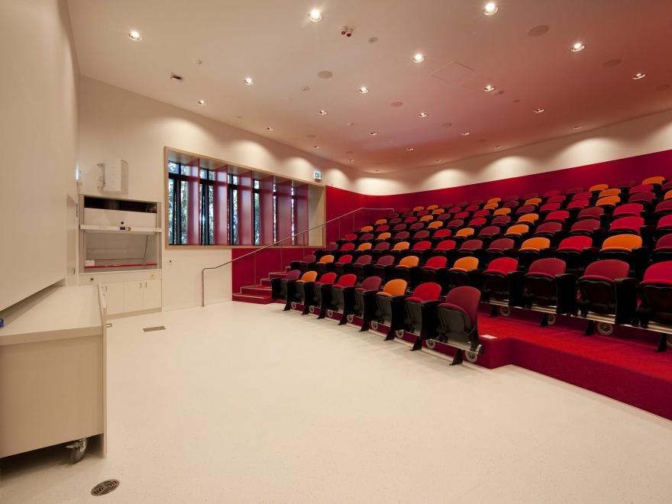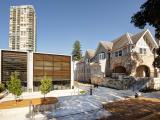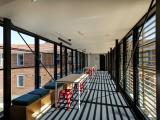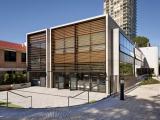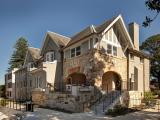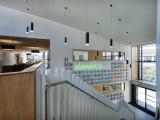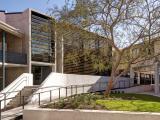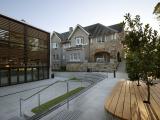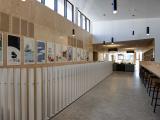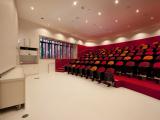This project consisted of multiple services and building upgrades, integrating with existing facilities of the school, including an addition and refurbishment of the heritage-listed Duntrim House. The project provided the school with a new state-of-the-art multi-function science building with no less than nine formal teaching laboratories, one preparation laboratory, meeting room, lecture theatre, several non-formal open learning spaces, a 37-space underground carpark and an additional terraced breakout multi-purpose area. Additional to this, the heritage-listed Duntrim House and annex buildings were refurbished and joined together through a new wing to the south of Duntrim, which provide accommodation for staff and boarding students with all the modern facilities befitting a project of this stature. Great efforts were put into the energy efficiency of all buildings, with special effort made to reduce power consumption required for heating, cooling and lighting. he building management system within the Science Building operates using electronic motorised double-glazed windows, an automated mechanical system activated by rain and wind sensors, and a movement-activated lighting system. The window automation control system controls façade and roof windows so that they automatically open and close by incremental amounts on the basis of desired room temperature and CO2 levels, as well as measurements of external temperature, rain and wind speed. The Duntrim and annex buildings make use of ceiling fans and natural ventilation for cooling, while heating is achieved through the use of hydronic radiant heaters. All the lighting is LED and is controlled by movement sensors to reduce power consumption in these two buildings. There is a grid-connected photovoltaic power system on the roof of the science building with a capacity of 18.9 kilowatts, offsetting the consumption of power being used by the school. Rain water from the buildings is collected into the 50,000-litre storage tanks and is treated with a UV steriliser for re-use as irrigation to the gardens and also for toilet flushing. This project produced an outstanding addition to the school, resulting in energy-efficient buildings that are comfortable throughout the year, offer reduced operating costs and are an investment in future education. It is a worthy winner of the Excellence in Energy Efficiency, Construction Awards for 2016 in the price bracket of up to $50 Million.
Category
Construction (Commercial) » Excellence in Energy Efficiency
Price
UP TO $50,000,000
Year
2016
Company
Grindley Contruction Pty Ltd
Project
Ascham School - Science and Boarding Facilities
Suburb
Edgecliff
Prize
Winner


