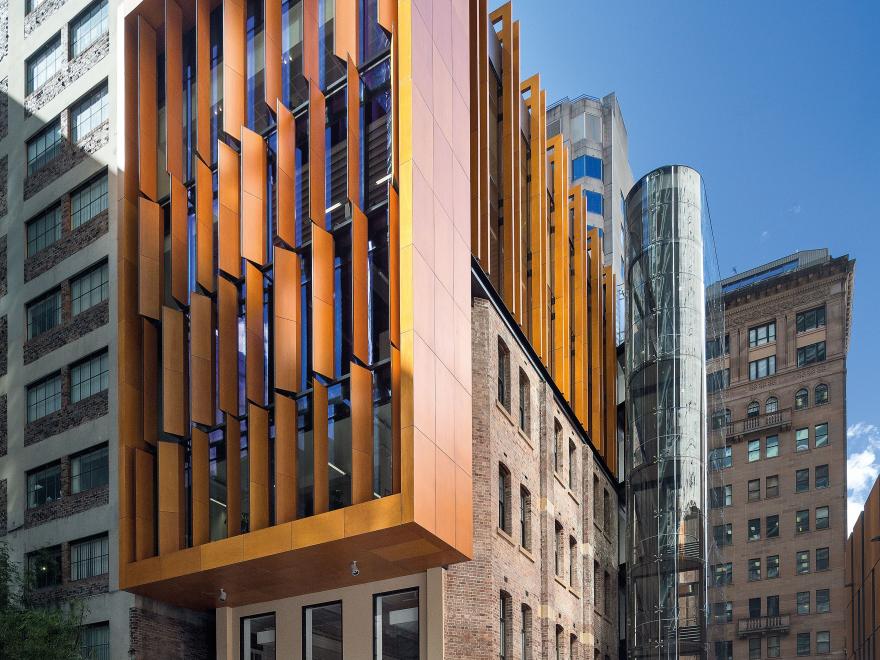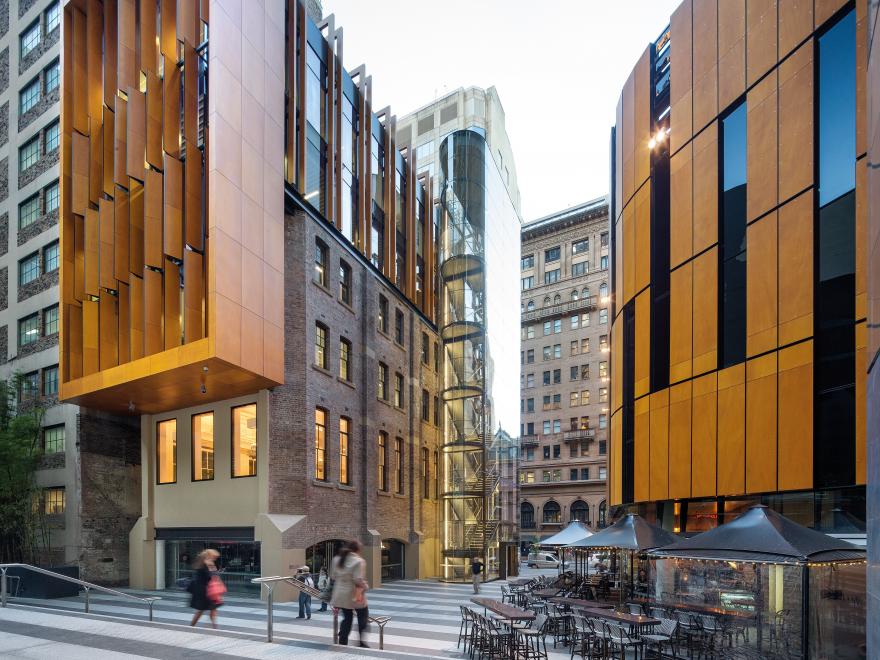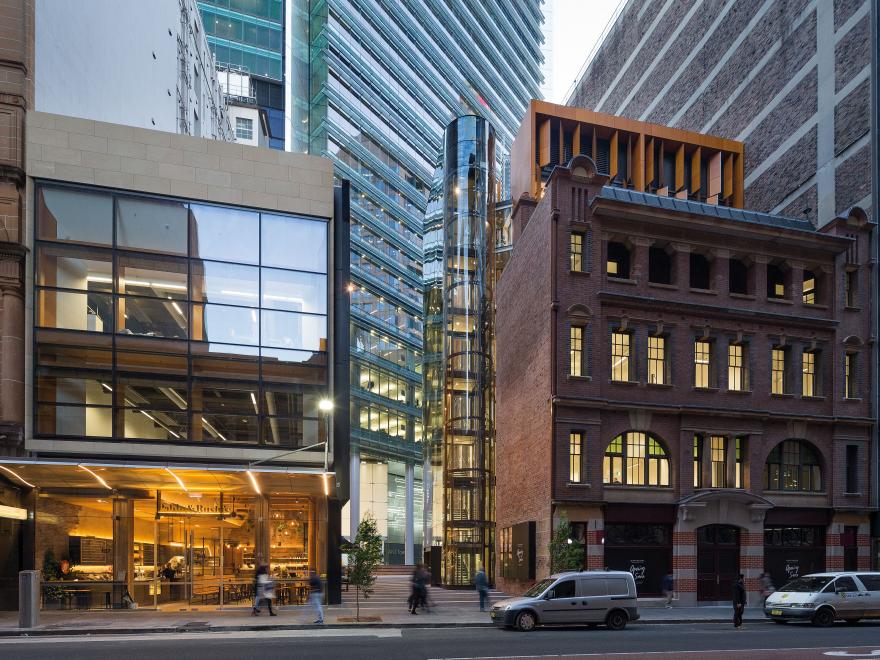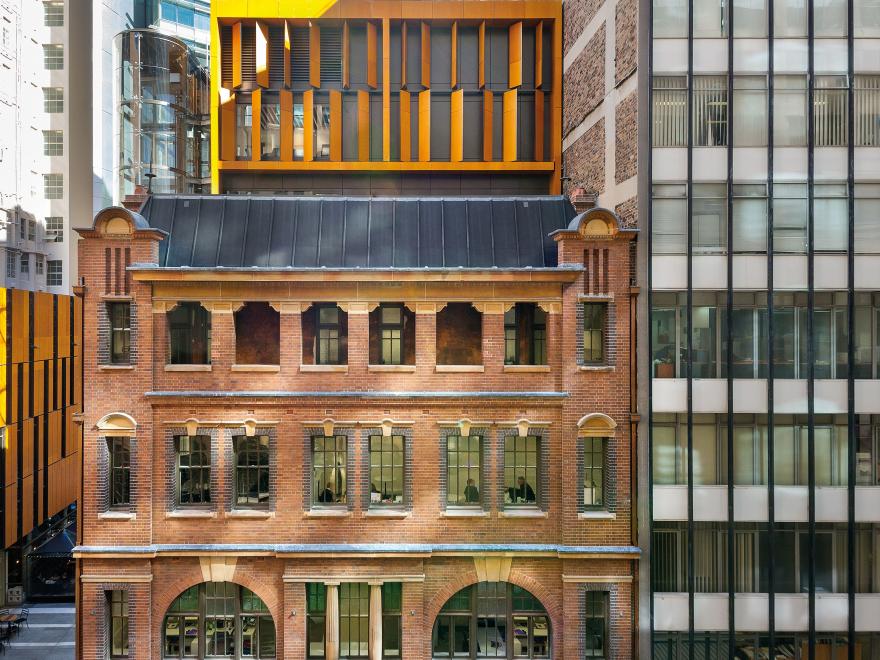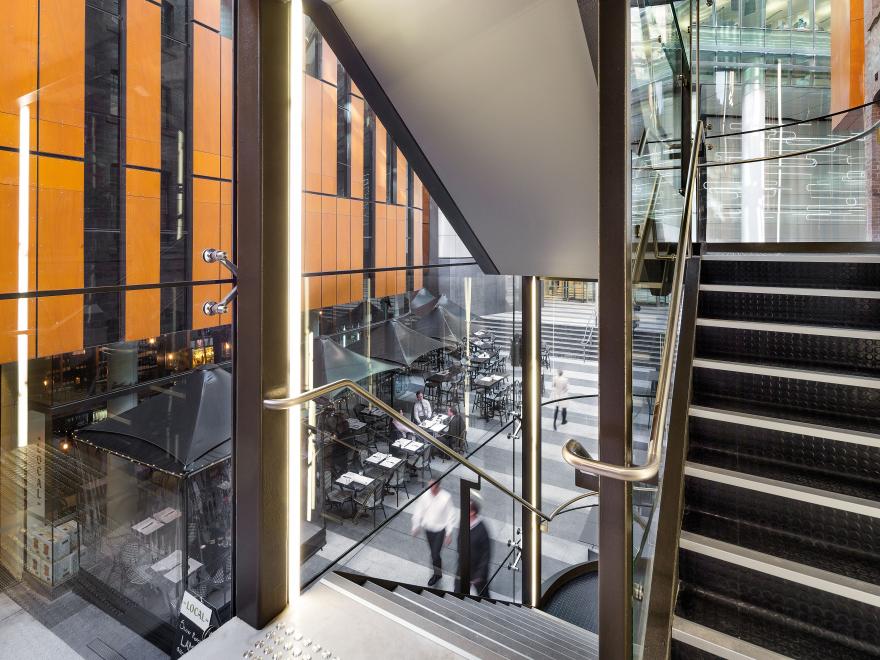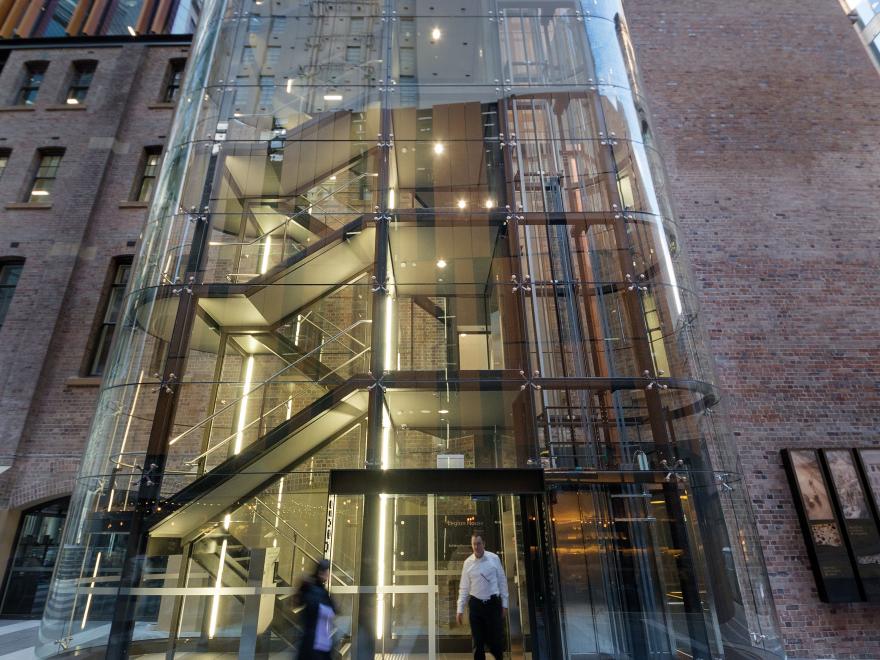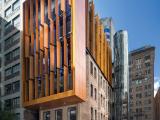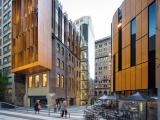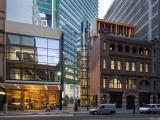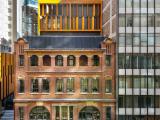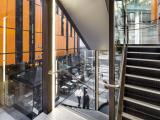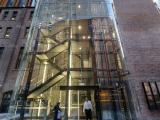Legion House is heritage listed and protected due to its social significance. Located in Castlereagh Street, it represented an integral part of Sydney’s social infrastructure at the turn of the century.
Prior to adding the additional mass of 2.5 extra floors, extensive geotechnical and existing structure investigations were undertaken. The ground conditions and existing footings were deemed to be insufficient to support the additional loads. Consequently all the main support columns were underpinned and a precast stair core introduced which is now the main fire egress stair in the north light well of the building.
Hazardous materials including lead paint, lead dust and asbestos had to dealt with and removed during the works. Elements found to be significant from a heritage perspective included exposed brickwork, sandstone, timber glazed facades and ceilings in the level one ballroom. These had to be meticulously cleaned and repaired in accordance with the heritage architect and council’s requirements.
The building has been cleverly modernized including the updating of services to make the floors commercially leasable. The existing internal lift was removed and replaced with a curved glass lift shaft incorporating a stair externally. The new lift shaft is constructed with a structural steel frame which is fire rated with intumescent paint and is enclosed with a patch fitting low iron glass.
Original architectural and structural building materials were recycled throughout the restoration including clay fired bricks and hardwood timber.
The project has resulted in a high quality facility that continues to contribute to Sydney’s 21st century daily life.
Category
Construction (Commercial) » Adaptive Re-Use of an Historic Building
Price
$10,000,001 & OVER
Year
2014
Company
Grocon
Project
Liberty Place Legion House
Prize
Winner


