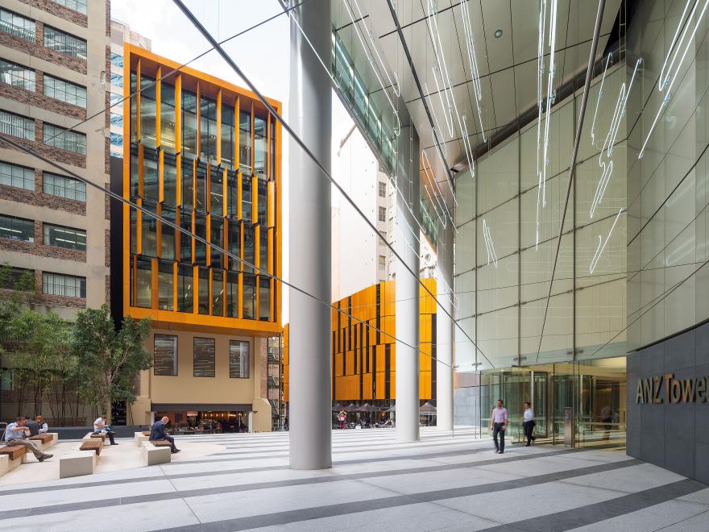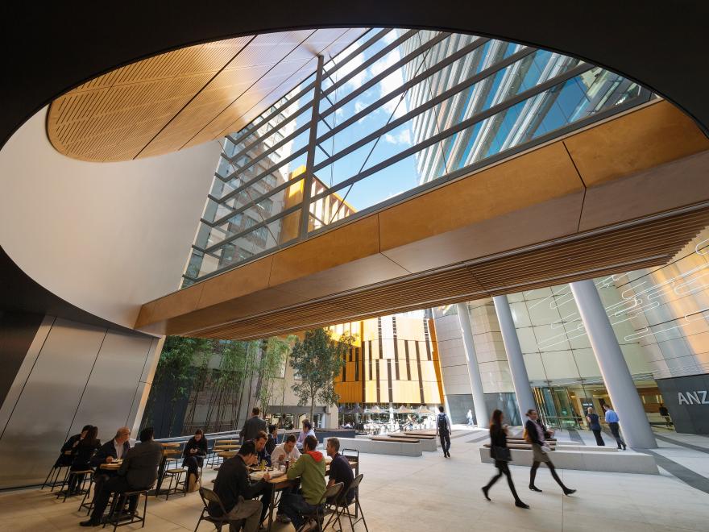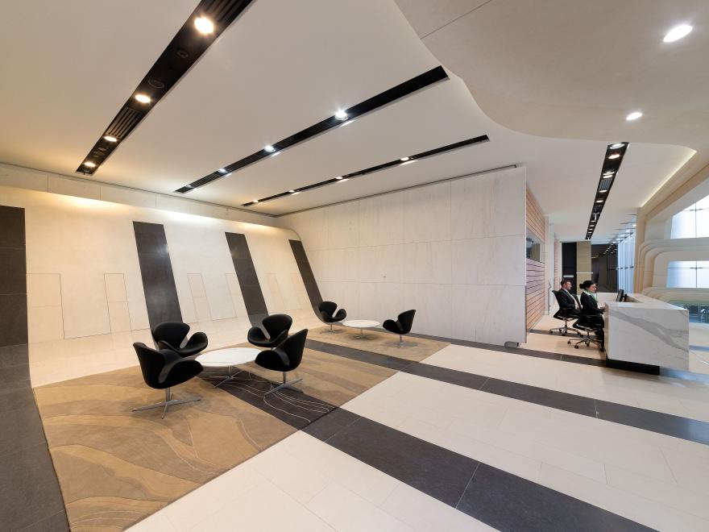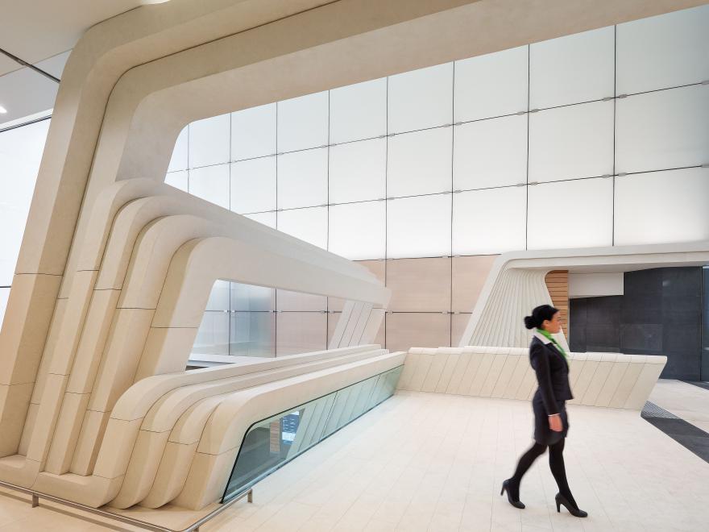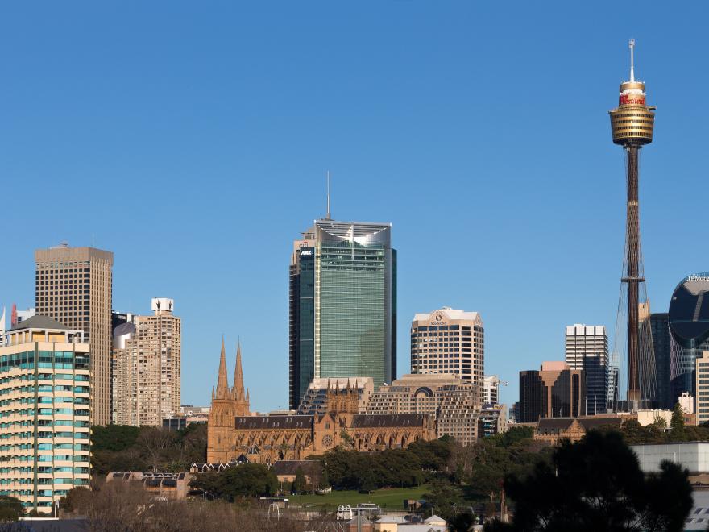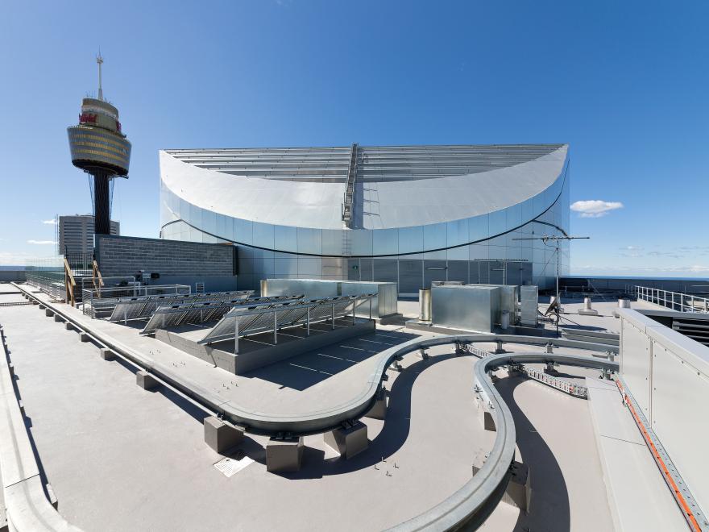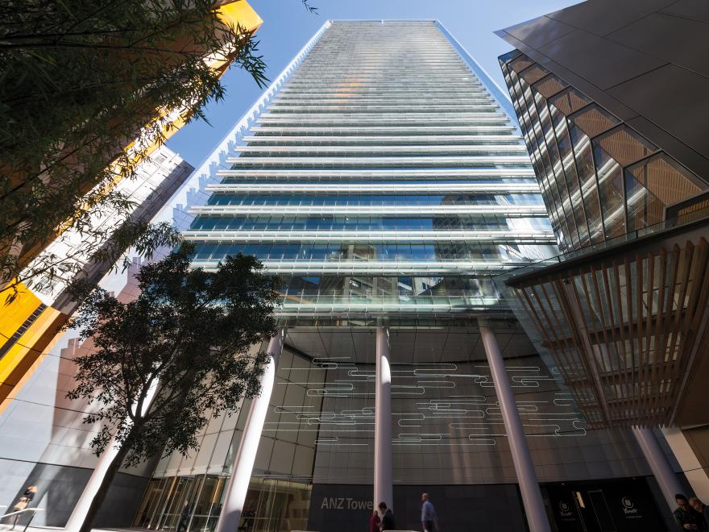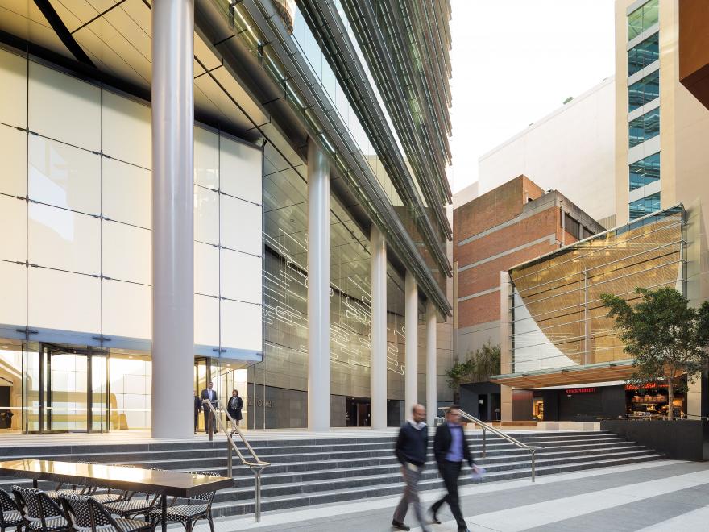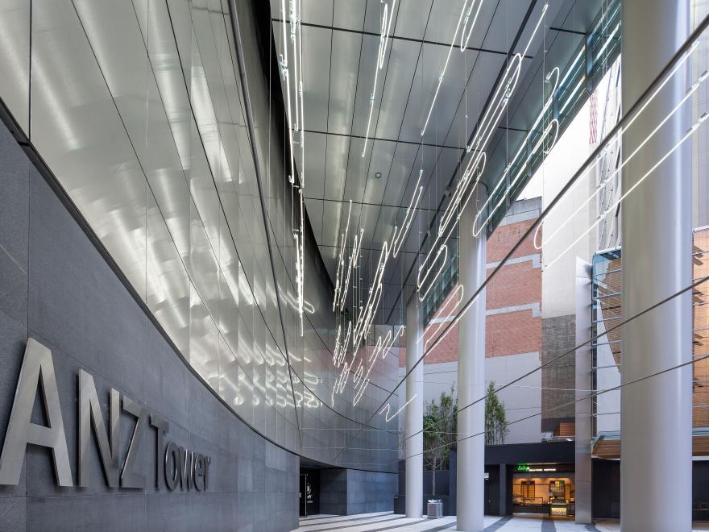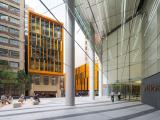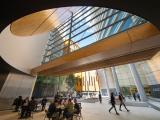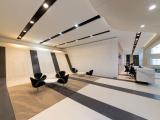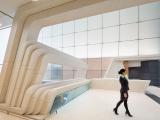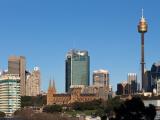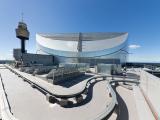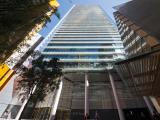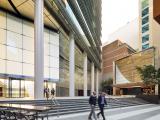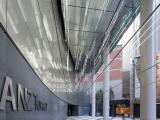This project comprises the design and construction of a 50 level tower fronting both Pitt and Castlereagh Streets in Sydney’s CBD that incorporates premium grade office space.
The team had to overcome a multitude of technical and managerial issues created by virtue of the design and sustainability performance benchmarks to be incorporated in the project. Several stakeholders, adjoining owners and high profile tenants all added to the complexity.
The excavation and shoring phase was particularly challenging due its location in the centre of Sydney’s CBD. In addition the lack of adjoining owners’ agreements on all boundaries required shoring to be redesigned for one boundary section. Double handling of spoil from the base of the excavation to a benched platform from a working slab in Pitt Street was required to comply with council access requirements.
A structural steel jumpstart construction method was utilized for the first five levels above street level to fast track the point where the office floors could commence. The upper tower is a concrete framed structure utilizing post-tensioned band beams and conventionally reinforced slabs. The works also included a roof top feature requiring major elements to be prefabricated and hoisted 190m to the roof level. This included duel crane lifts and safety challenges that were successfully achieved after detailed planning.
While completing the base building works Grocon had to manage two fitout contractors for the ANZ (levels 5-25) and Freehill’s tenancy( levels 26-38).
The building was completed in 39 months. Client satisfaction was achieved throughout the delivery process while budget and program timeframes were achieved.
Category
Construction (Commercial) » Commercial Buildings
Price
$150,000,001 & OVER
Year
2014
Company
Grocon
Project
Liberty Place
Prize
Winner


