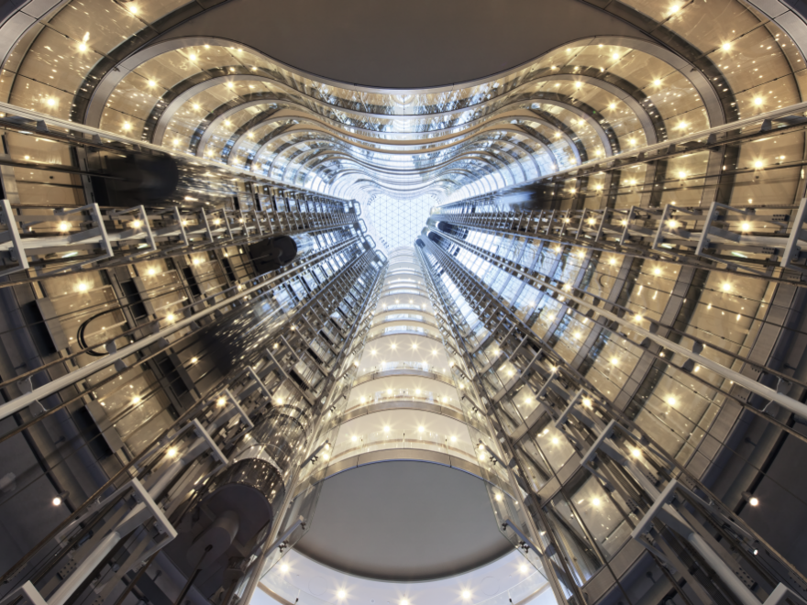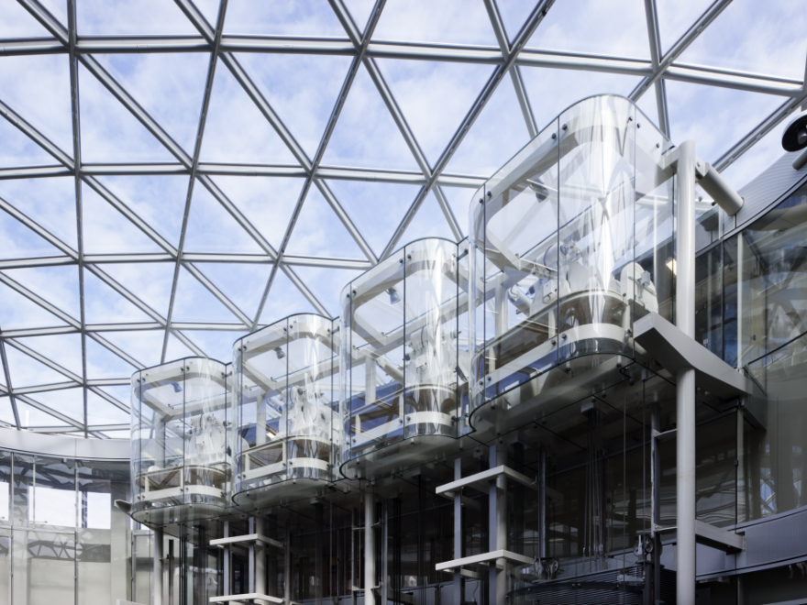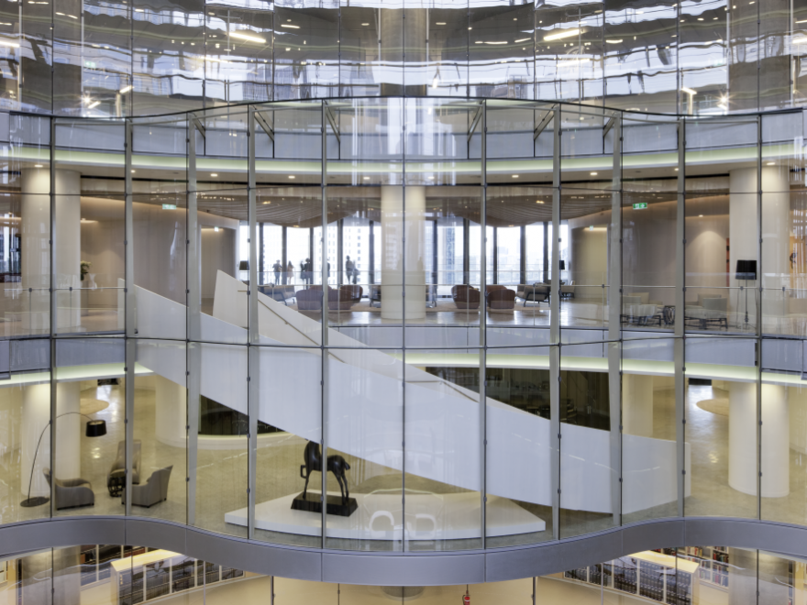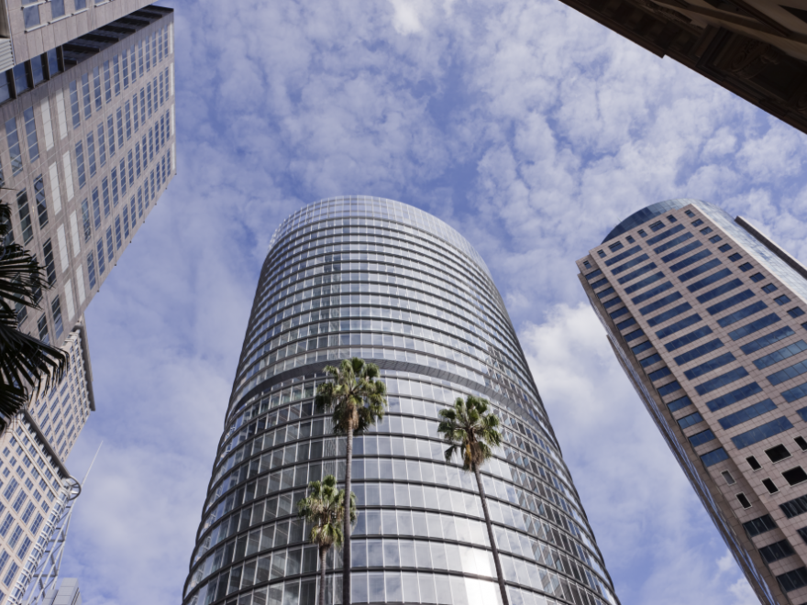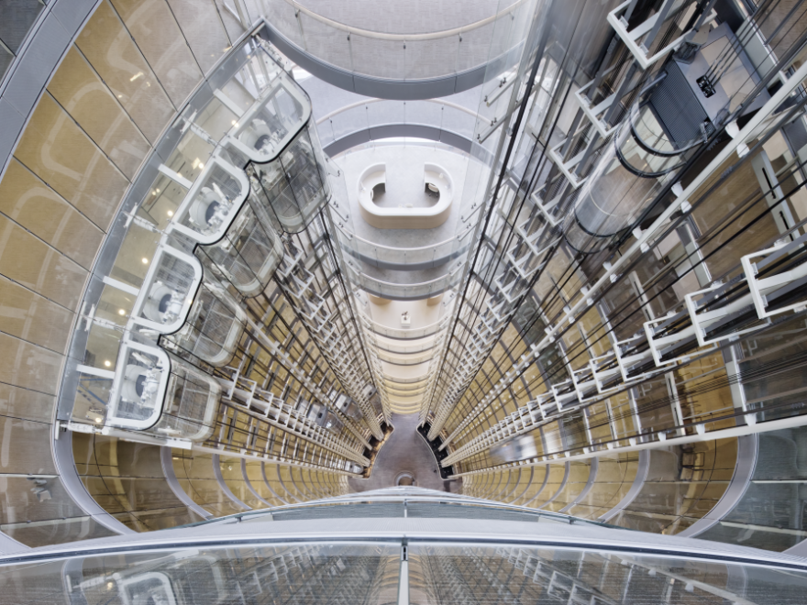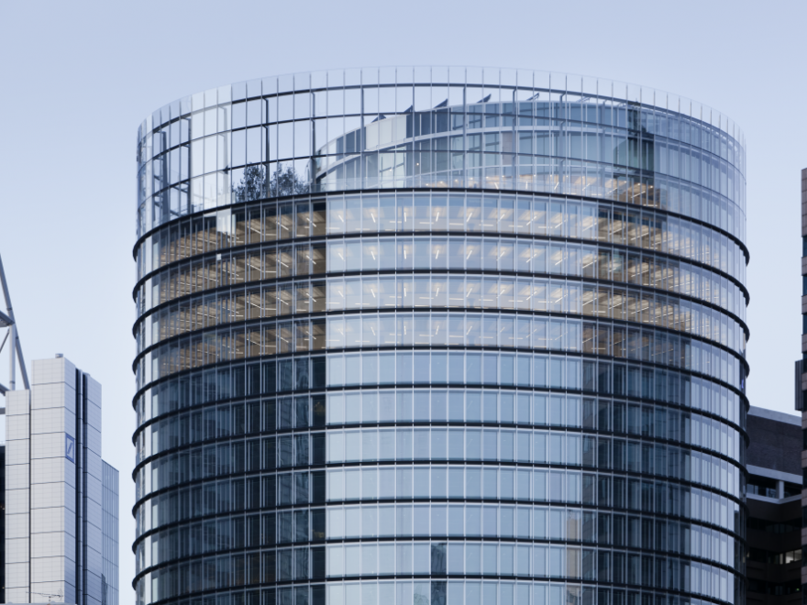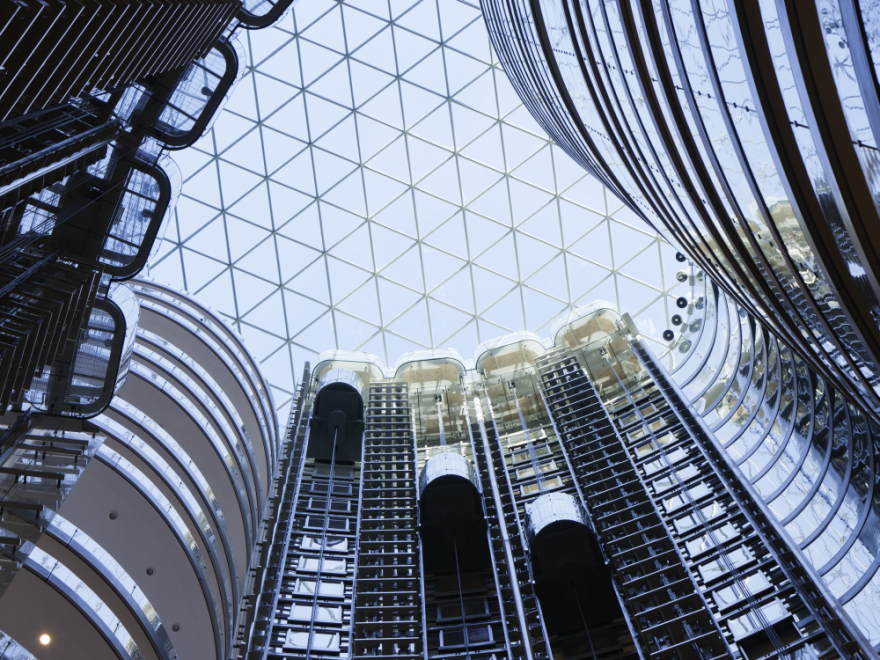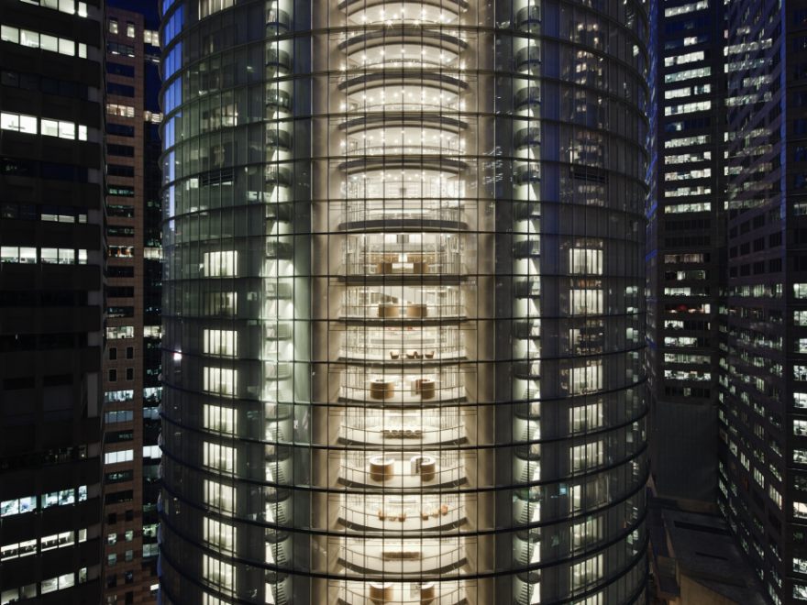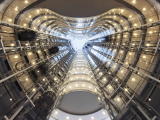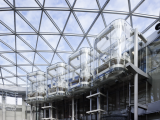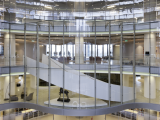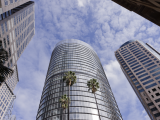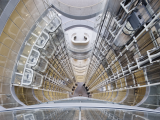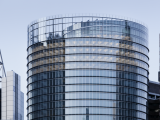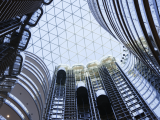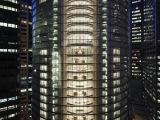The glass façade to No 1 Bligh Street required extensive development to meet the required design specifications. The final solution balances heat loads, views, glare and thermal conditions whilst maintaining superior daylight levels for a deep floor plate. This is the first known naturally ventilated double skin façade in a high rise Australian commercial office building, incorporating an inner skin of low-e double glazed unit and an outer skin of low-iron single glass, separated by a naturally ventilated façade cavity of 600mm.
The double skin naturally ventilated high performance façade presented a number of challenges given the elliptical shape of the building. Set out and surveying the anticipated shape was further complicated with radii that varied at every point.
Category
Construction (Commercial) » Best Use of Glass
Year
2012
Company
Grocon Constructors NSW Pty Ltd
Project
1 Bligh Street
Suburb
Sydney
Prize
Winner


