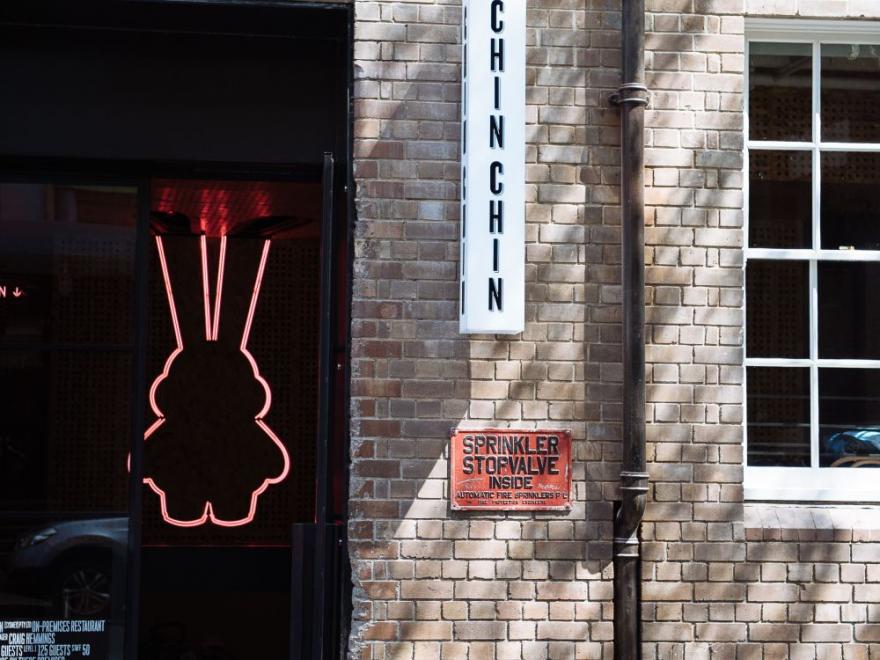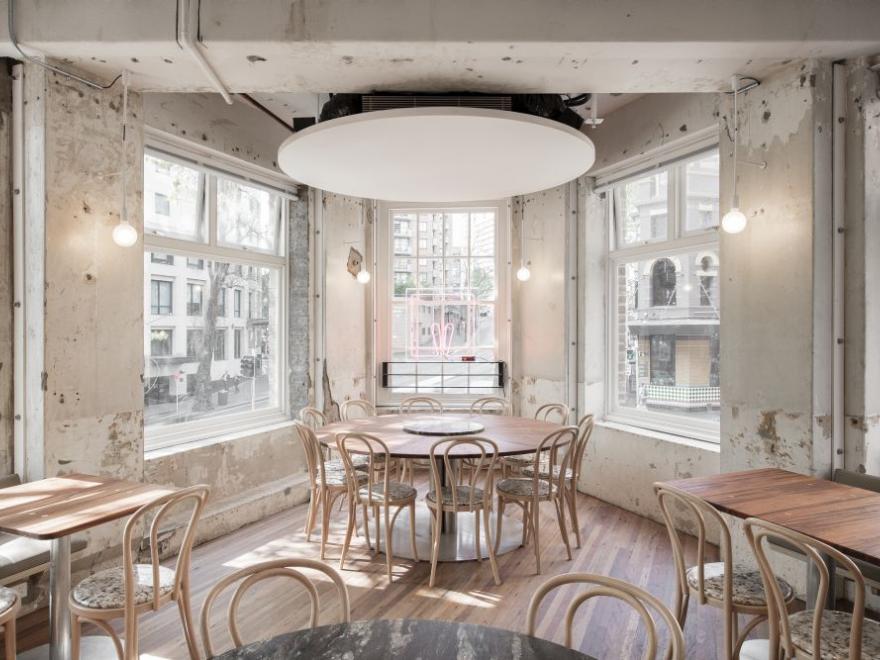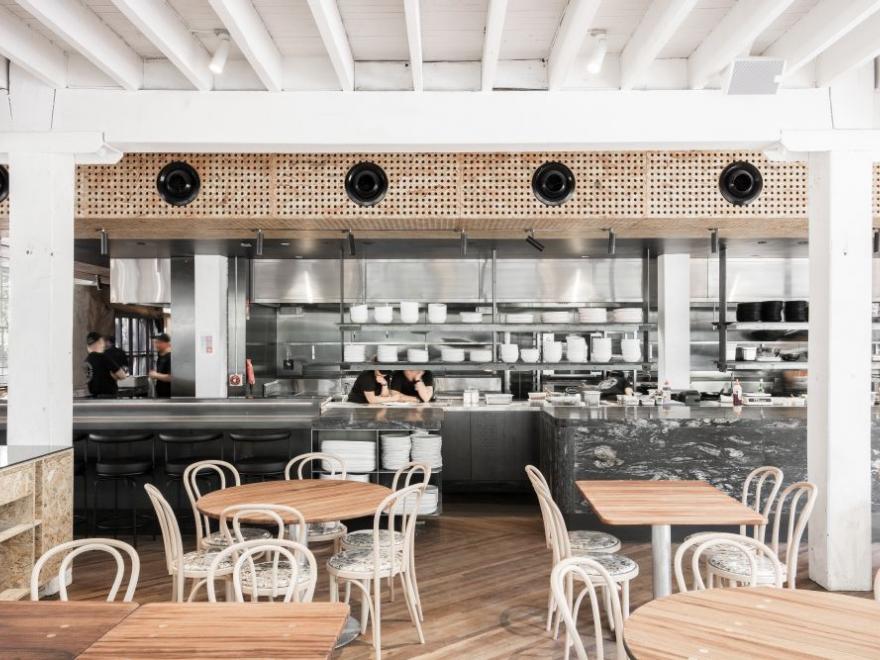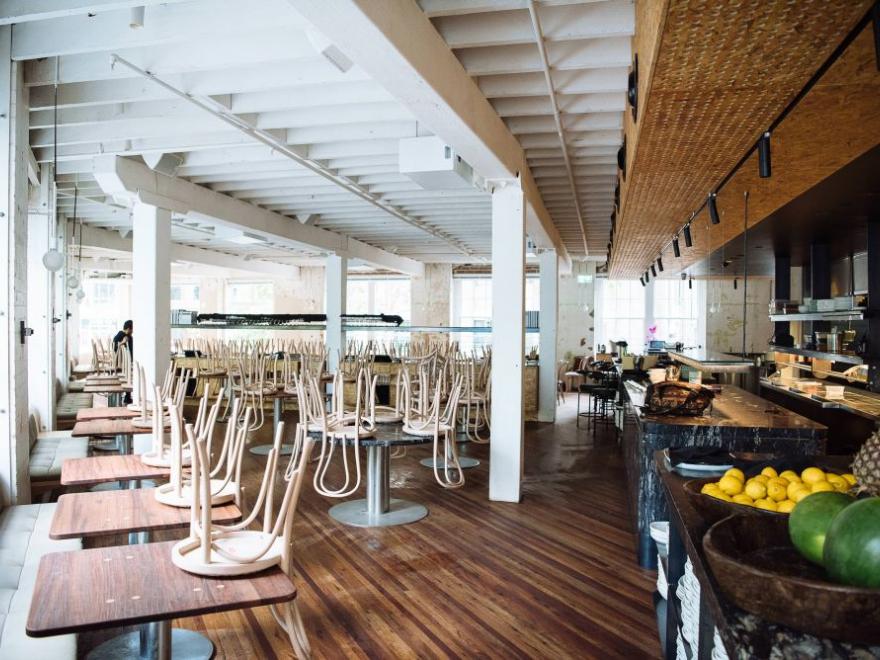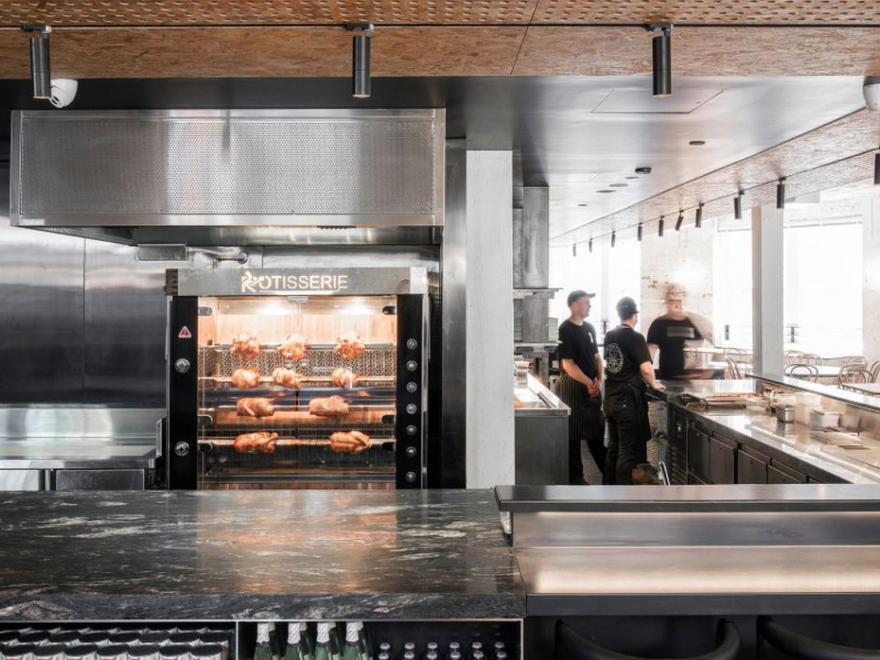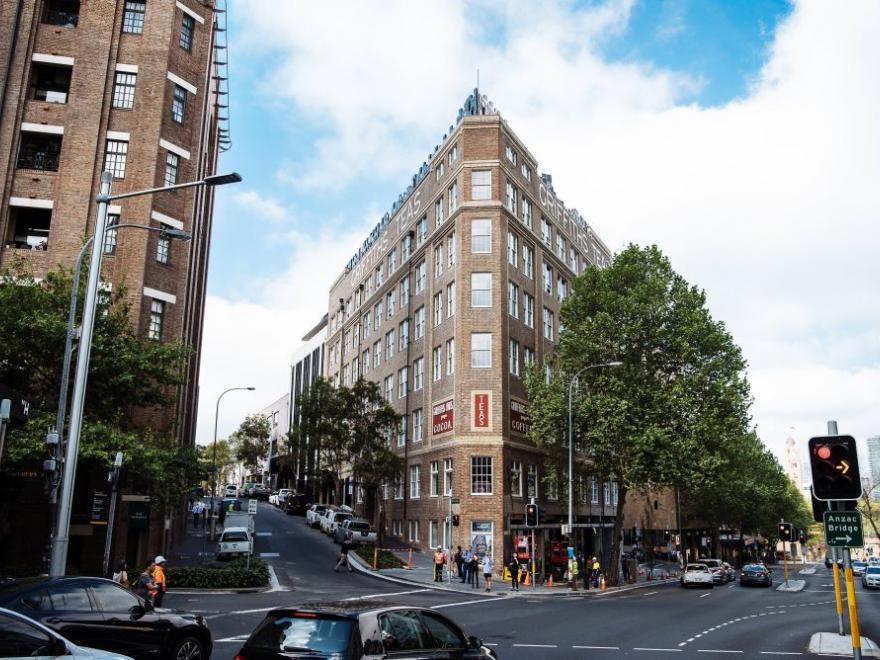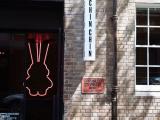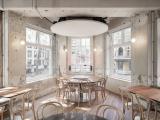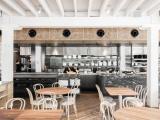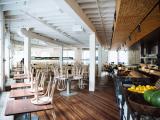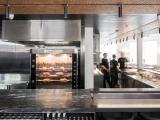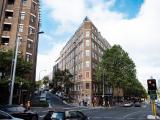Chin Chin is a 400-seat restaurant over two levels with two large kitchens and two bars and is set in the heritage-listed Griffiths Tea building in Surry Hills. The building is more than 110 years old, constructed in 1915. There were many issues related to heritage and hospitality that were successfully overcome by Growthbuilt.
Natural materials were used throughout and, wherever possible, existing materials were reused, including as many of the original bricks as possible. Where timber joists were removed to cater for the new fitout, those joists were milled and reused for the flooring in the restaurant. The timber columns were transformed into a restaurant table. Alternatively, new items were sourced, fitted and integrated with the original heritage fabric.
The building incorporates high ceilings with exposed existing timber joists, flooring, herringbone strutting and columns.
The fitout required complex and extensive planning to coordinate material deliveries while the main building above was being fitted out as residential. The restaurant area was the first area to be handed over prior to the completion of the residential areas.
The two floors, home to Chin Chin, have been revitalised after years of neglect, with natural timber and stone products finished to a high standard in difficult circumstances.
Category
Construction (Commercial) » Interior Fitouts
Price
$5,000,001 - $6,000,000
Year
2018
Company
Growthbuilt
Project
Chin Chin Sydney
Suburb
Surry Hills
Prize
Winner


