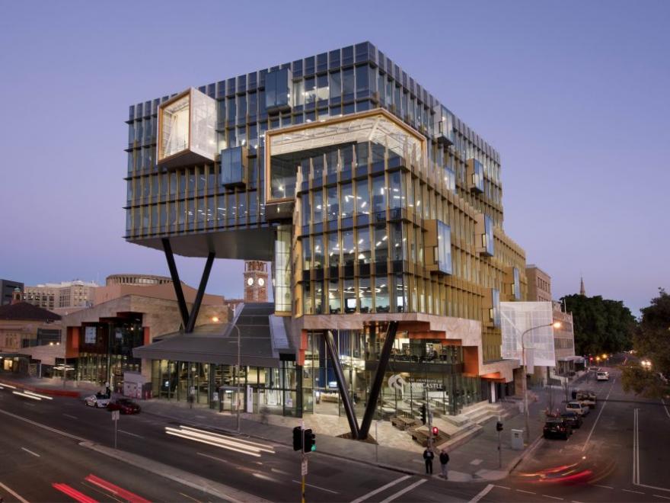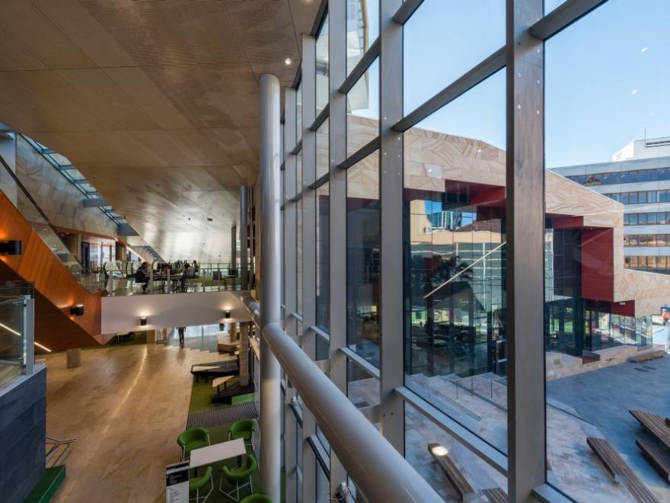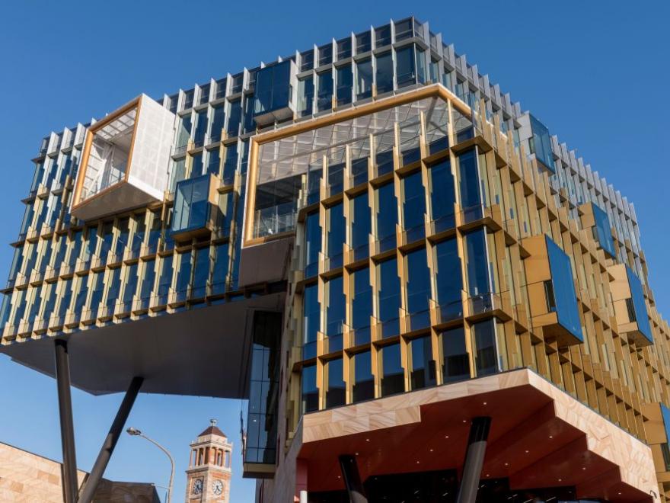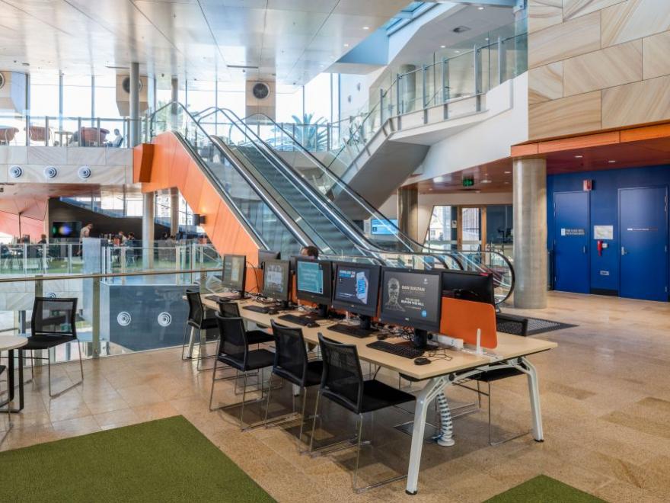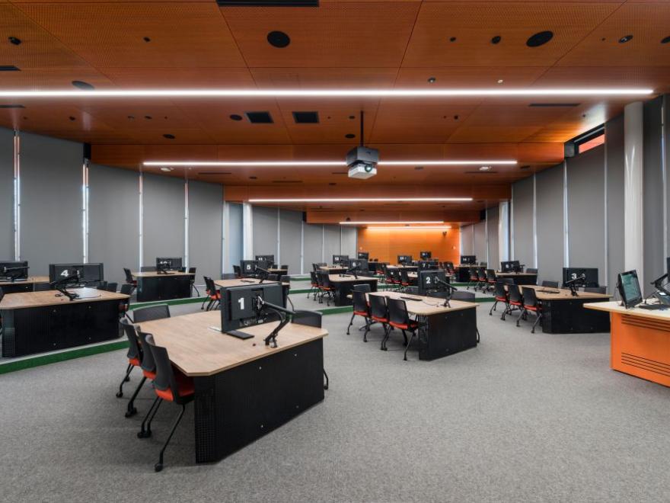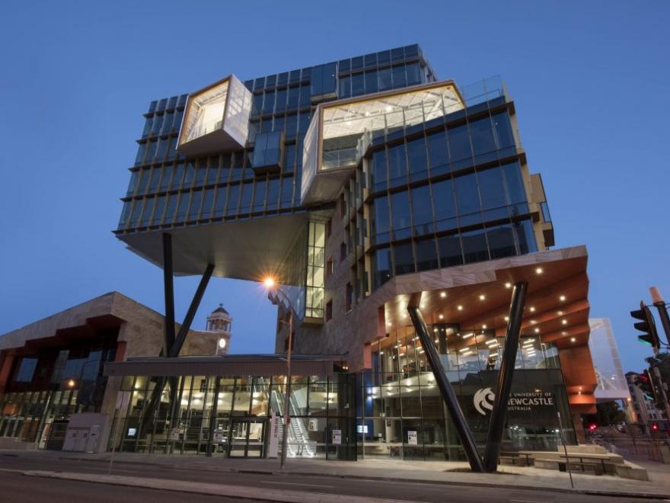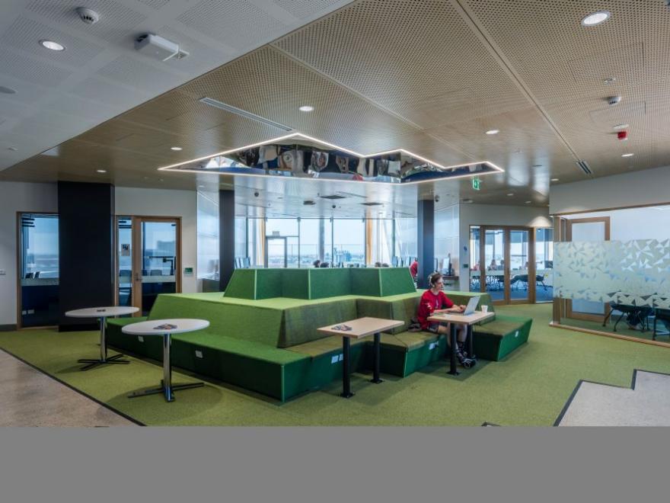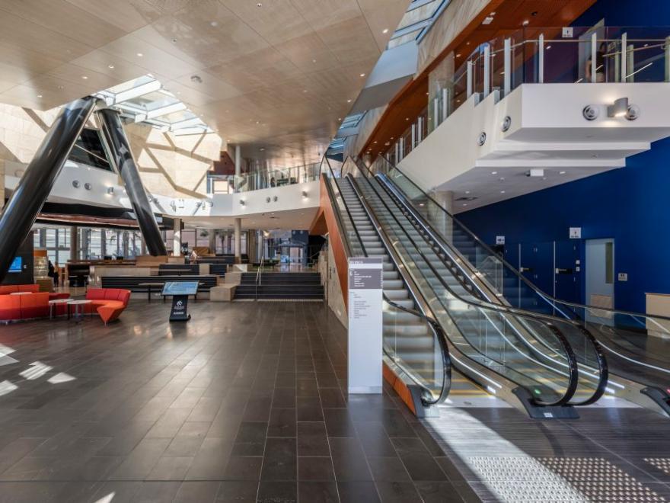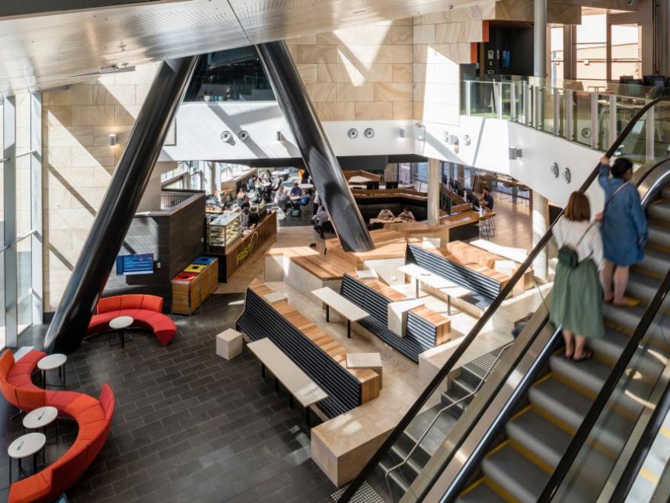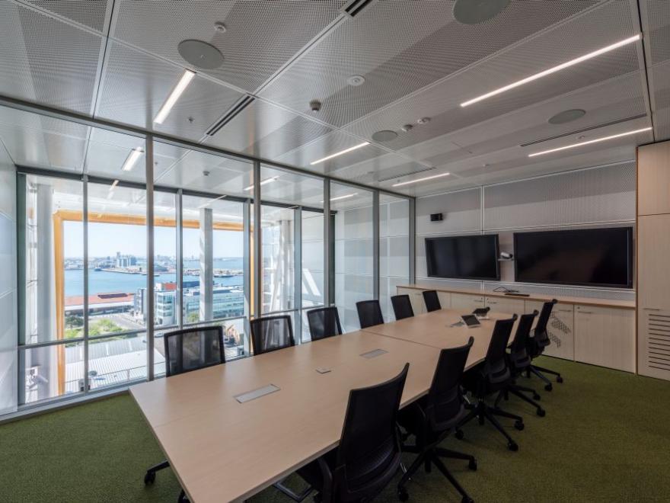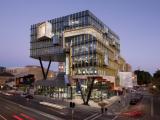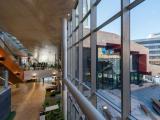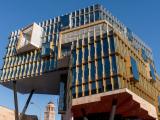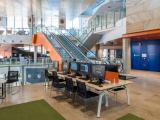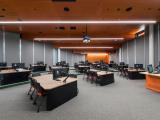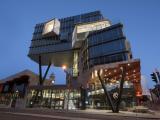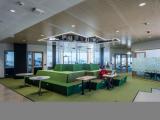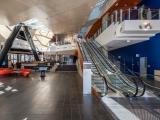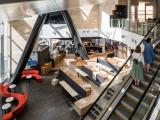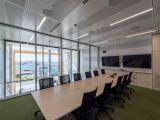The building is a hub for the University of Newcastle, accommodating up to 3500 students a day and up to 100 staff. The building includes teaching, learning and office space. Facilities include business and law faculties, digital library services, collaborative learning and research spaces and services for industry and professional and community spaces. The project focused on sustainability and was awarded a 5-Star Green Star –Education Design v1 rating from the Green Council of Australia. As it’s located on the main street of Newcastle, access was severely restricted. Sub-structure allowed for the high water table, earthquake design and mine subsidence risks. Heritage was addressed. Structural works included the formation and lifting of the X columns and megatruss structure. The façade included 24 finishes. Hansen Yuncken’s enthusiastic team engaged in the detail planning of major activities during the design and construction phases. The Green Star design rating was assisted by Hansen Yuncken’s involvement in developing operational water and greenhouse gas emissions via rainwater recycling. Communication with the client, authorities and consultants was considered critical to the success of this project. Meetings at all levels were implemented and co-ordination and collaboration contributed to the successful and timely completion of this complex project.
Category
Construction (Commercial) » Tertiary Buildings
Price
$50,000,001 - $100,000,000
Year
2018
Company
Hansen Yuncken Pty Ltd
Project
University of Newcastle – NeW Space
Prize
Winner


