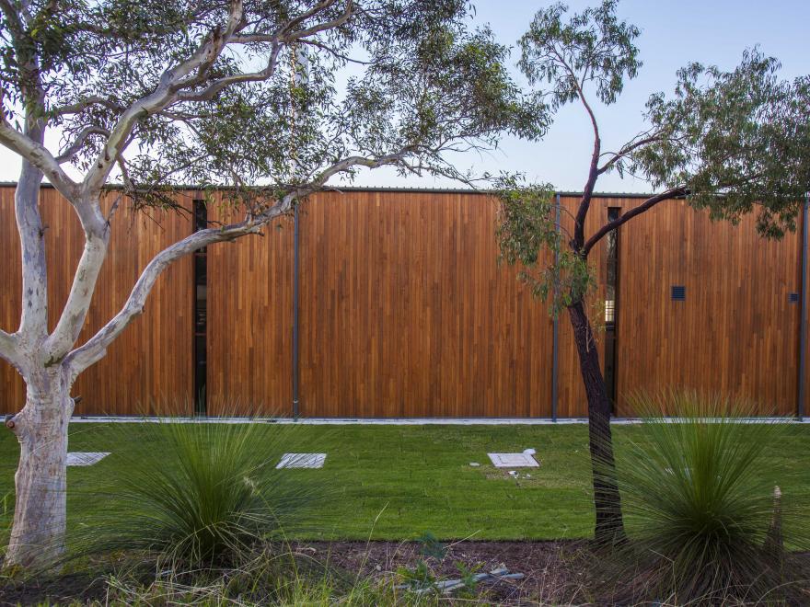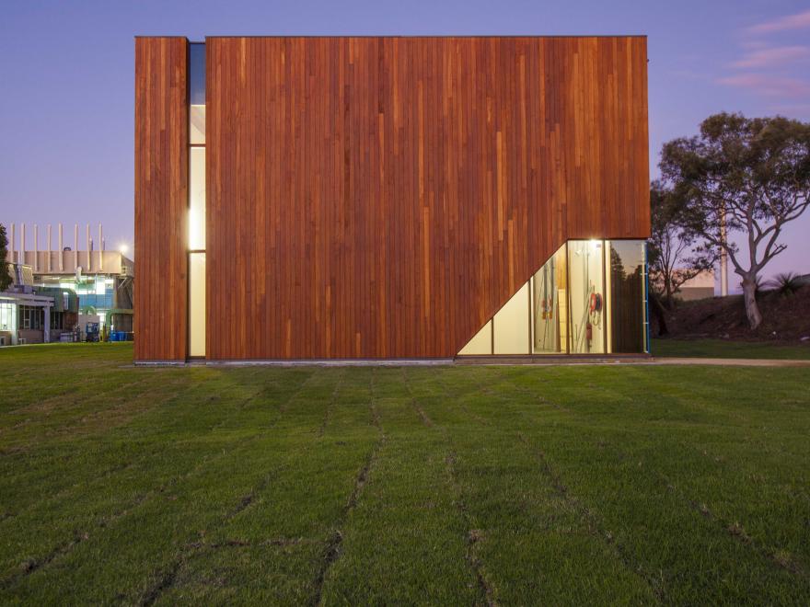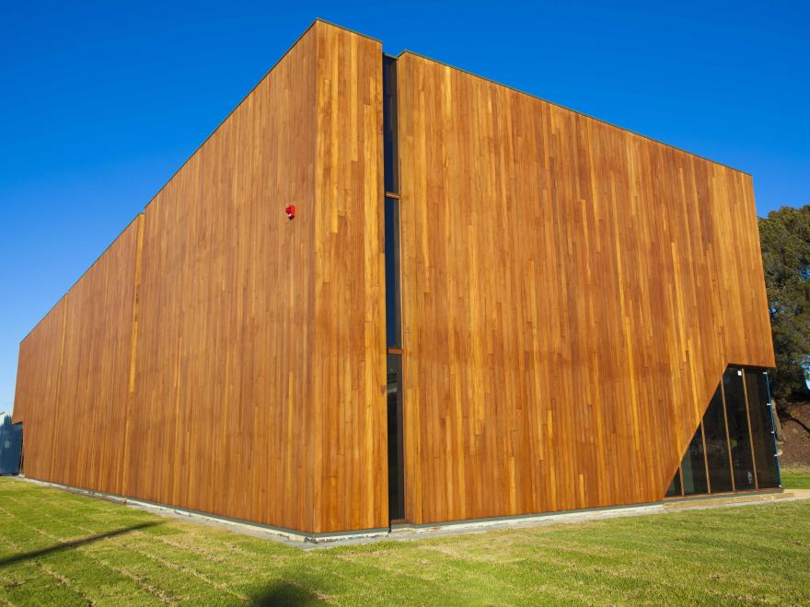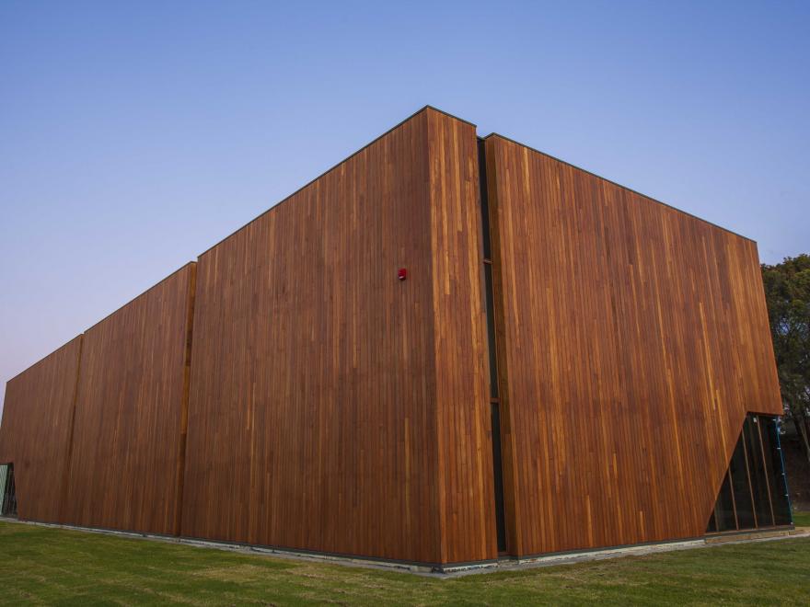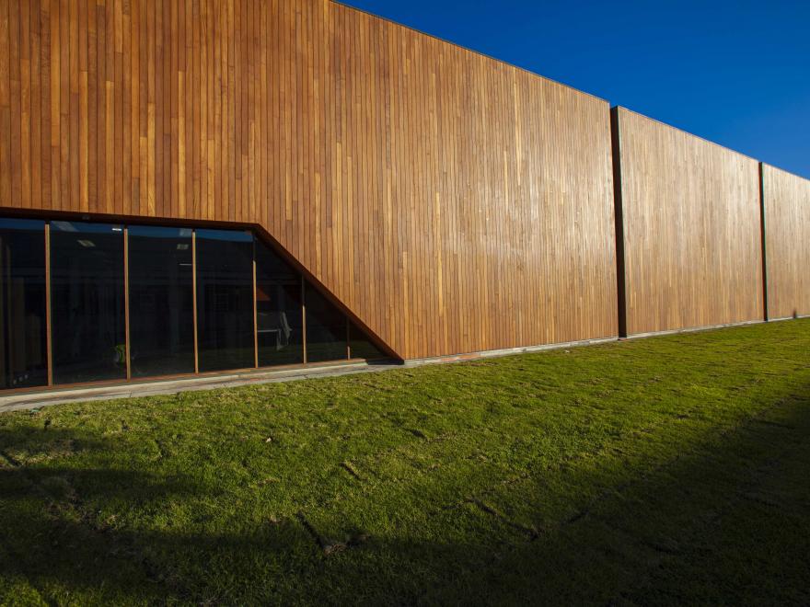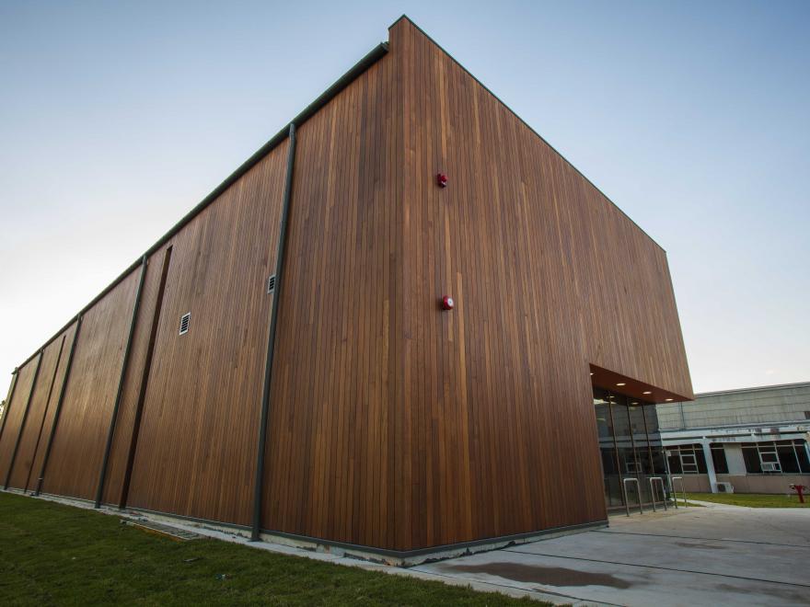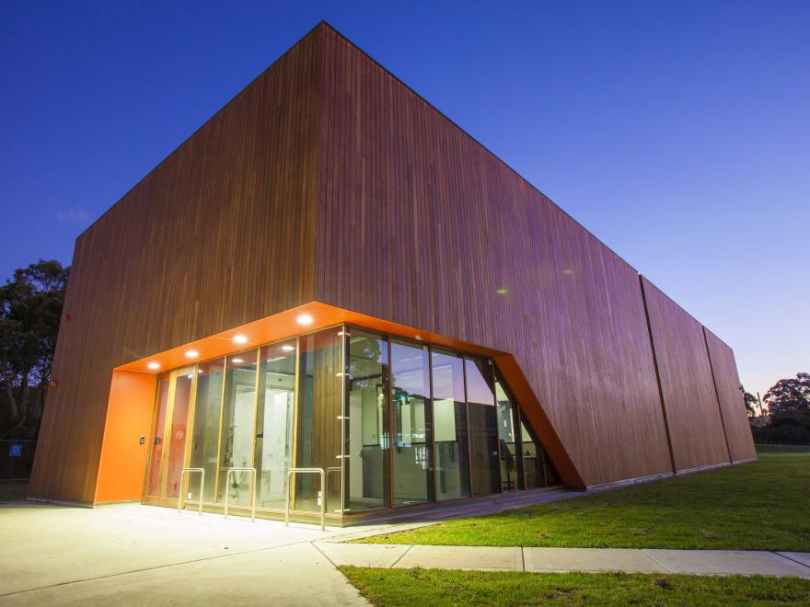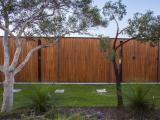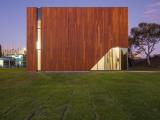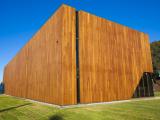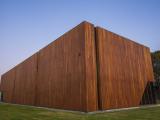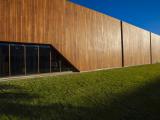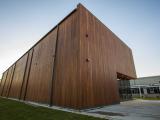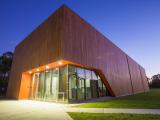The EMF building is a very unique-shaped structure incorporating three highly sensitive technical laboratories.
One of the main challenges was to minimise the use of ferrous metals within this building.
The building structure has been designed and built incorporating very large laminated timber portal frames, timber beams, timber wall framing, timber roof trusses and doubled-glazed timber window frames, all fabricated using timber dowel connections.
The whole of the external façades of the building are covered with vertical teak timber panelling, with joints staggered throughout the elevations to give a natural feel.
The finished building presents a very distinctive appearance, and the concealed detailing and execution of the exposed timber works is a credit to all the skilled tradesmen involved in fabricating and constructing this unique timber-framed and -cladded building.
Category
Construction (Commercial) » Best Use of Structural & External Cladding Timber
Year
2015
Company
Hansen Yuncken Pty Ltd
Project
ANSTO Electron Microscope Facility
Suburb
Lucas Heights
Prize
Winner


