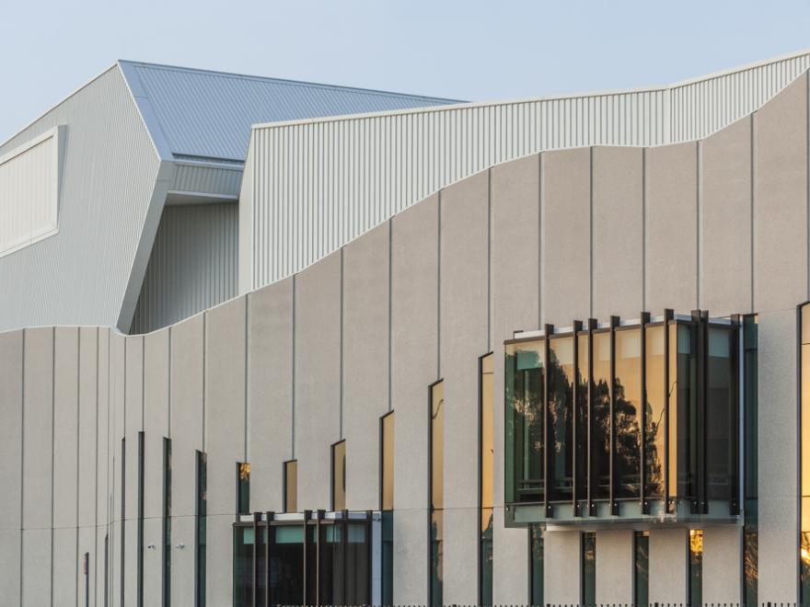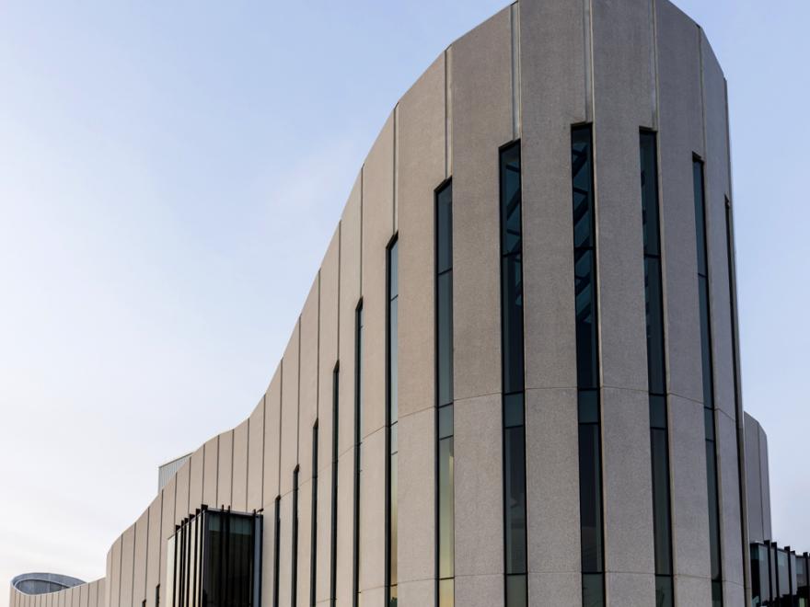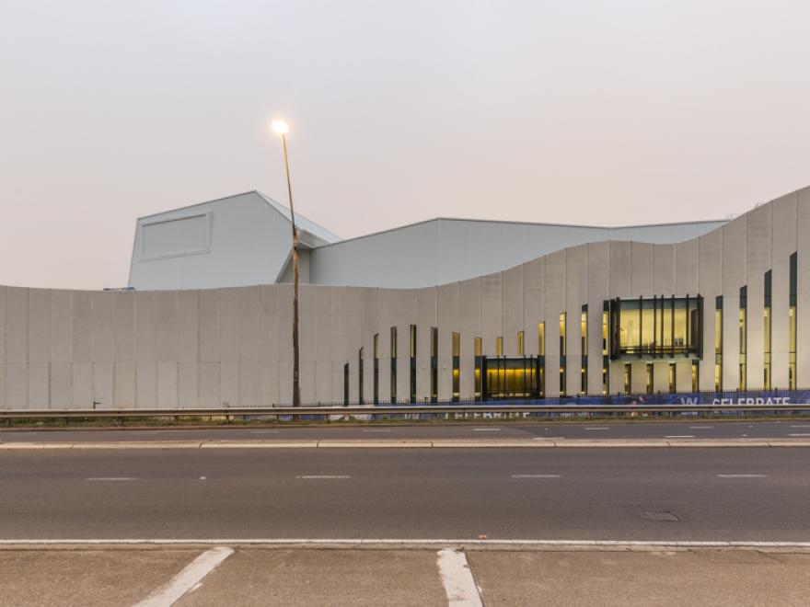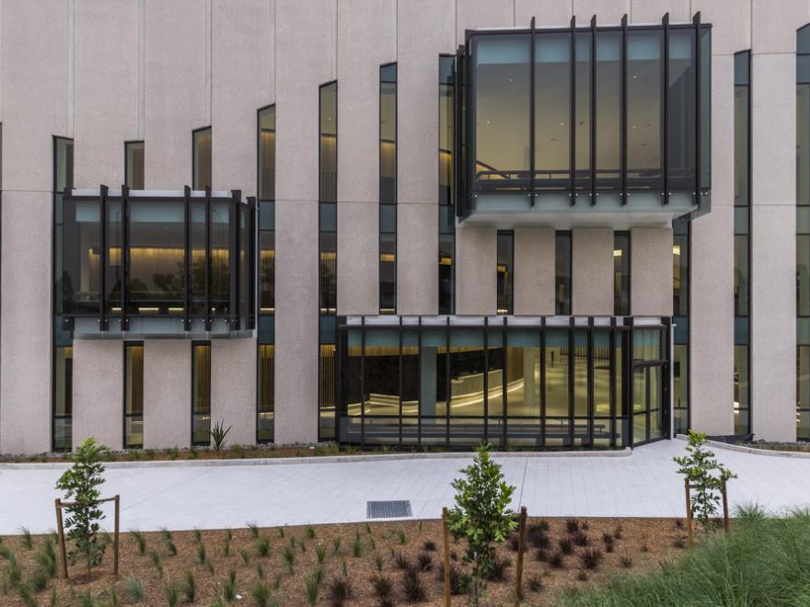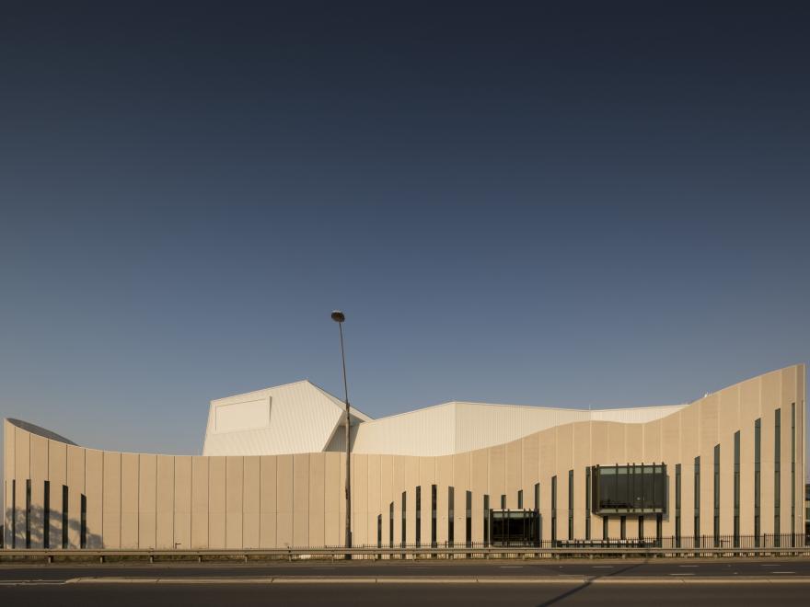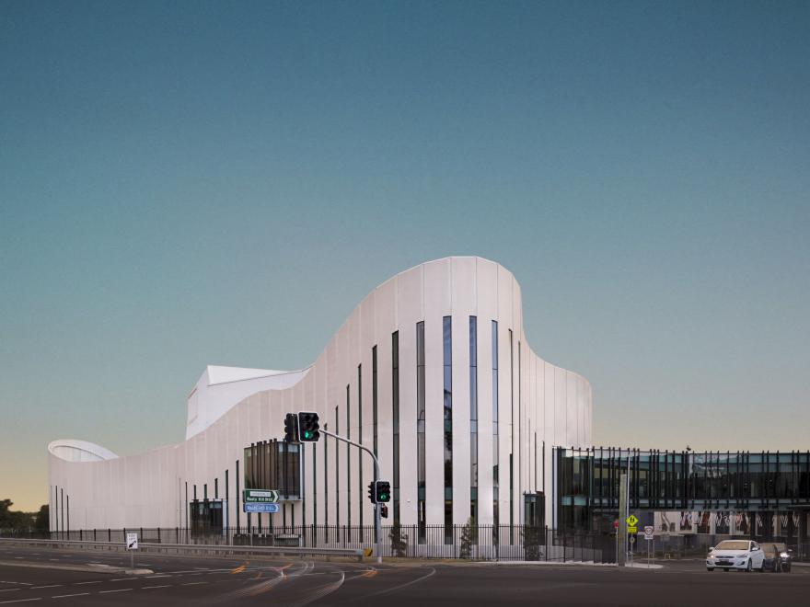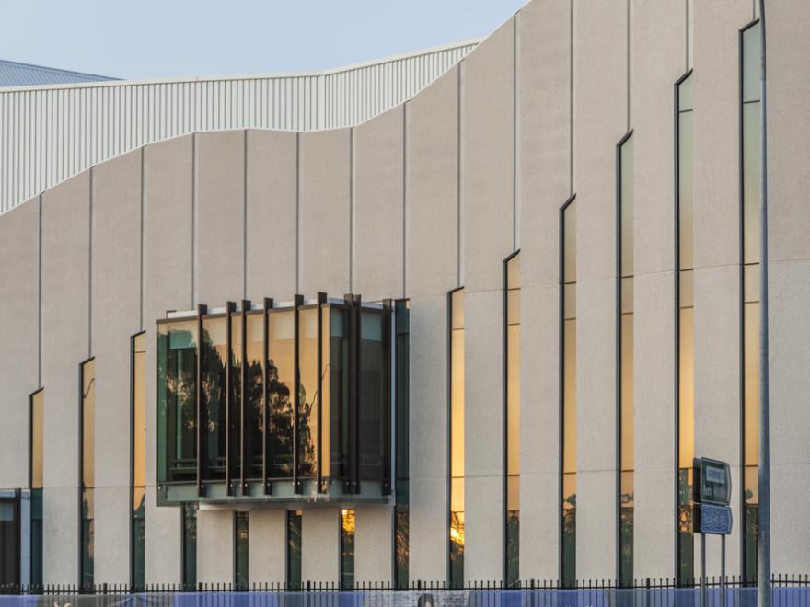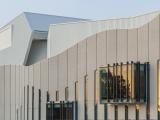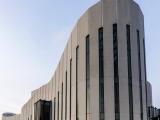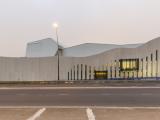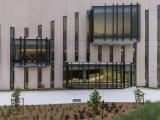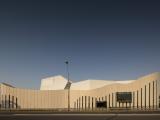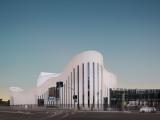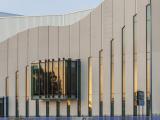The structure consists of a concrete frame up to Level 2, with a braced steel-framed structure over the auditorium, northern plant room and fly tower. The façade of the main building consists of honed and acid-etched precast concrete panels with pink aggregate, secured with a rear corbel to concrete slabs. Slot windows are installed between the precast panels with custom extruded styles to match the changing angles of the facade. The crisp detailing of the façade panels and the uniform appearance was remarked upon by all judges. Another concrete element that received little commentary in the submission was the exposed and polished aggregate flooring throughout the foyer areas and the matching external tiles. Both finishes were completed to a very high standard and solidified the decision for the Best Use of Concrete award.
Category
Construction (Commercial) » Best Use of Concrete
Year
2020
Company
Hansen Yuncken Pty Ltd
Project
Sydney Coliseum Theatre
Suburb
Rooty Hill
Prize
WINNER


