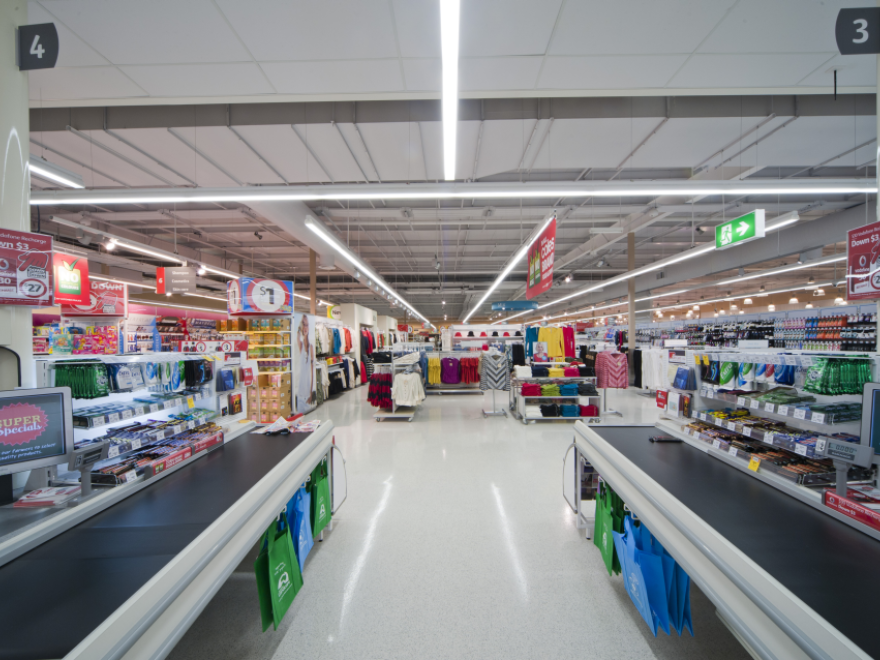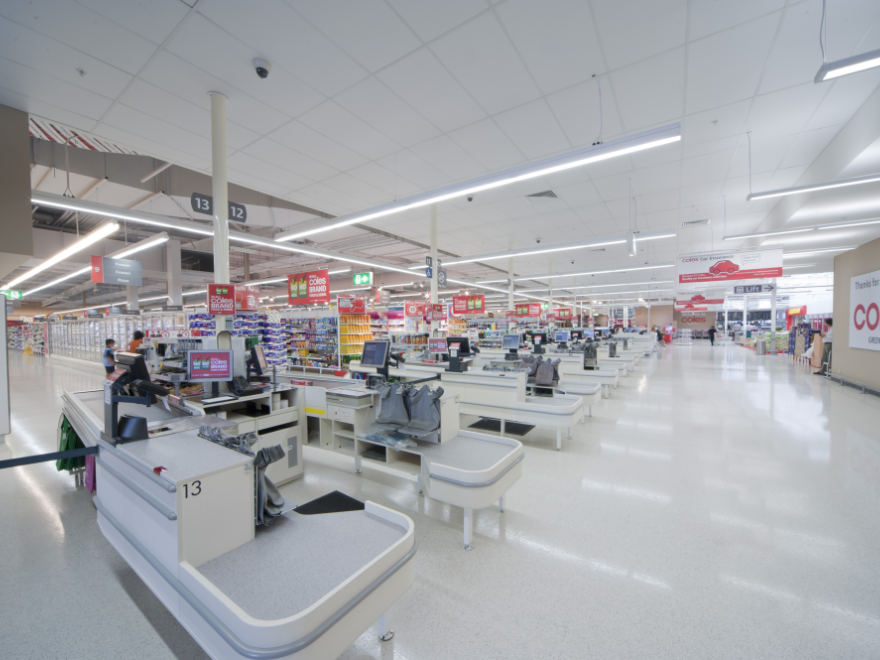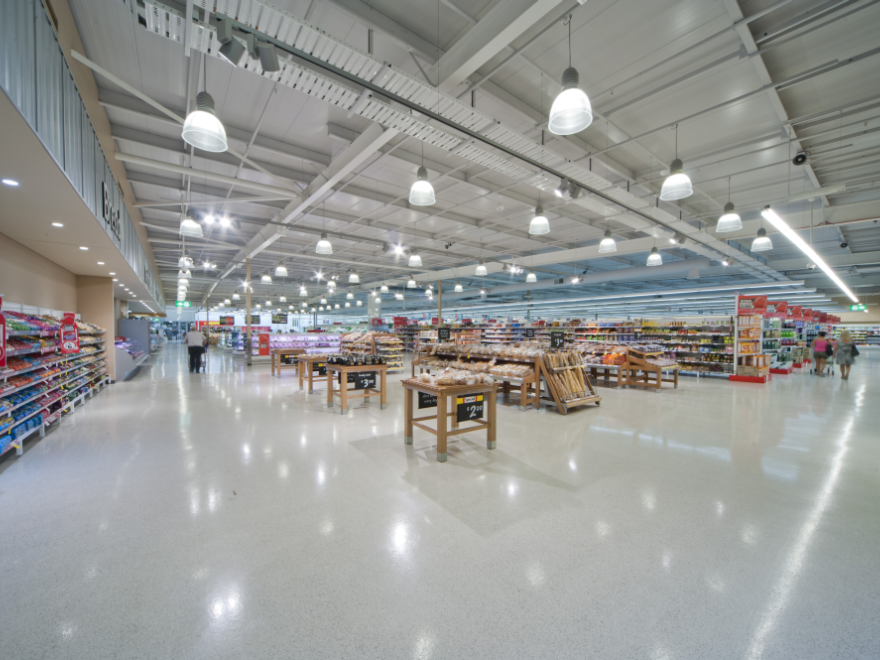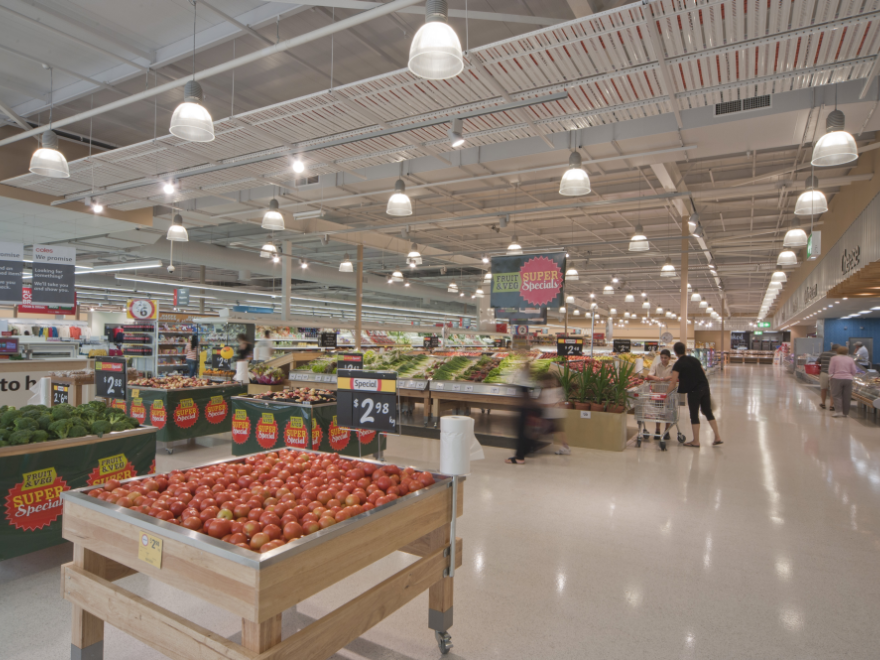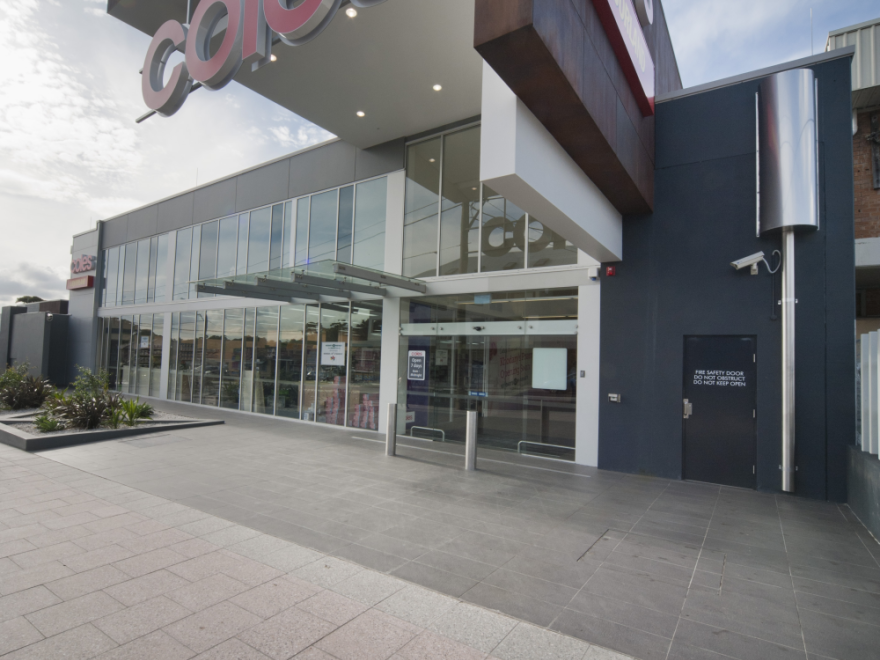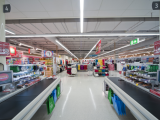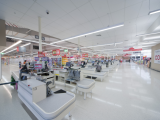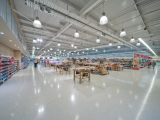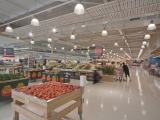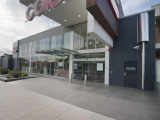This Coles store was a D&C project constructed on a very constrained site located on a busy road, which required the site team to develop a staged construction process beginning at the rear of the site progressing clockwise to the front of the site. This process was also adopted for the retail fitout which afforded the site team the ability to gradually withdraw construction plant & equipment.
The building comprised over 6,500m2 of retail space on ground level, a single level basement car park for 190 cars with access to the supermarket level above through travelators and one lift.
The external fabric of the building typically comprises Kingspan sandwich panels for the walls and roof with fire rated construction methods on the boundaries with adjoining properties.
A 100,000 litre rainwater tank under the loading dock collects roof water for use in flushing of toilets and to supply water to the air conditioning chillies.
Category
Construction (Commercial) » Retail Buildings - Refurbishment/Renovation/Extension
Price
UP TO $20,000,000
Year
2012
Company
Hansen Yuncken Pty Ltd - Merit
Project
Coles Greenacre
Prize
Merit


