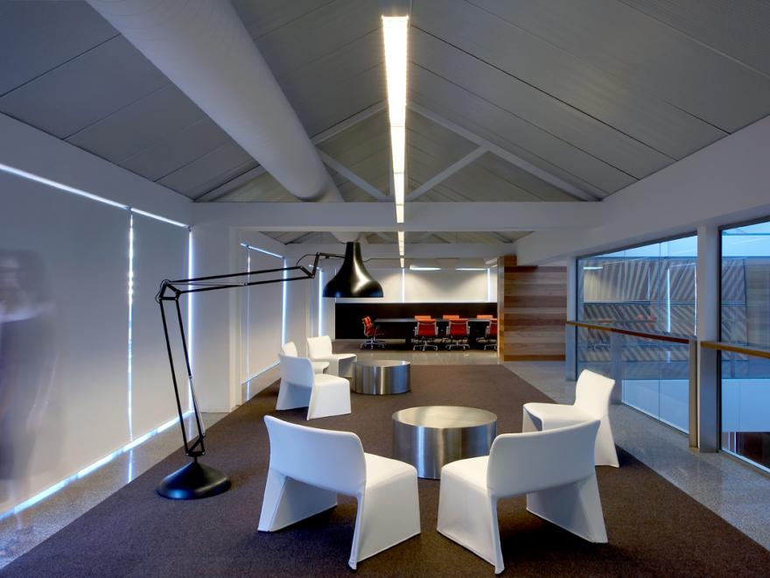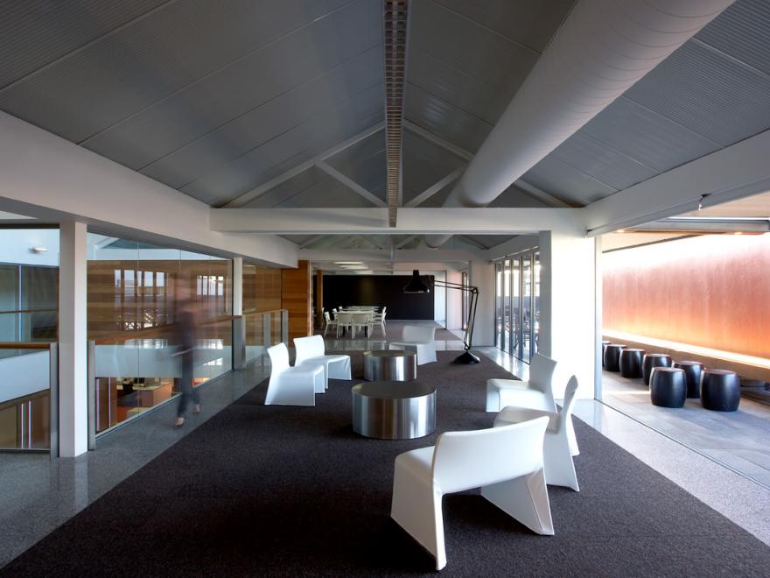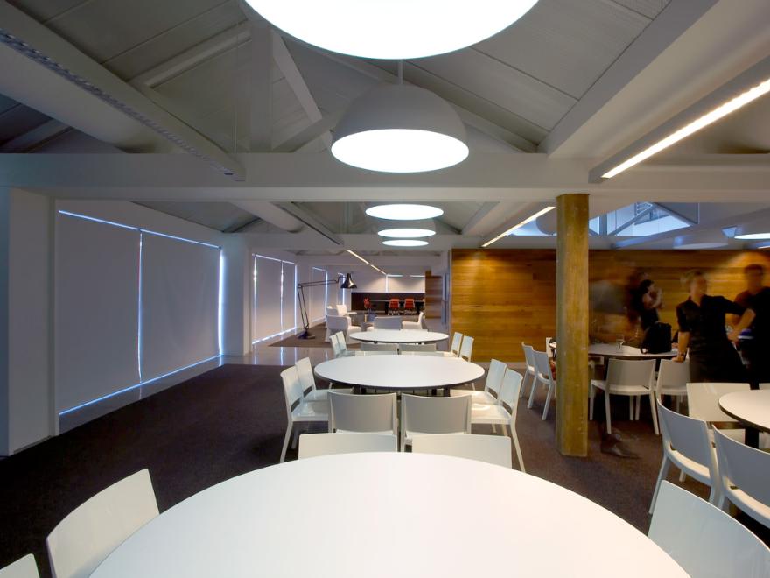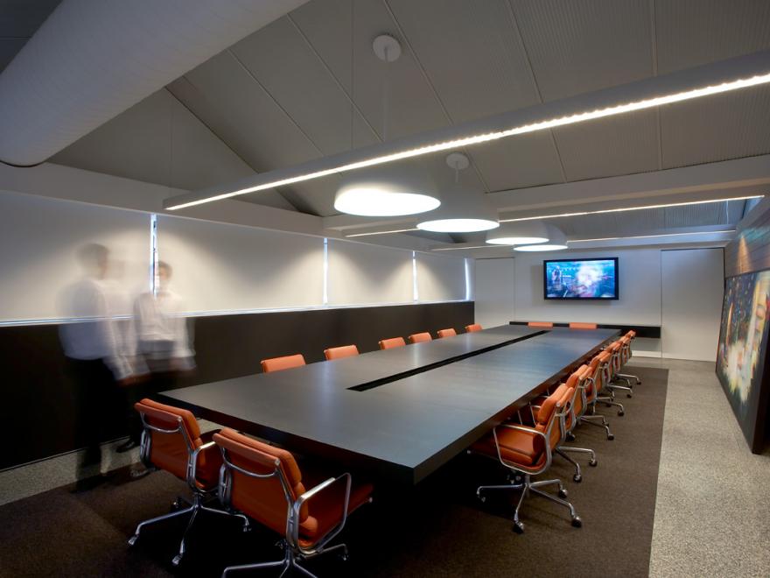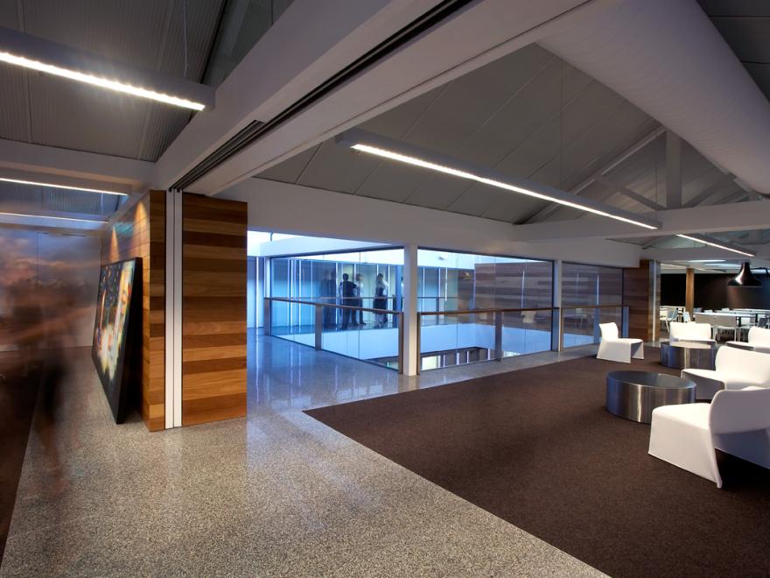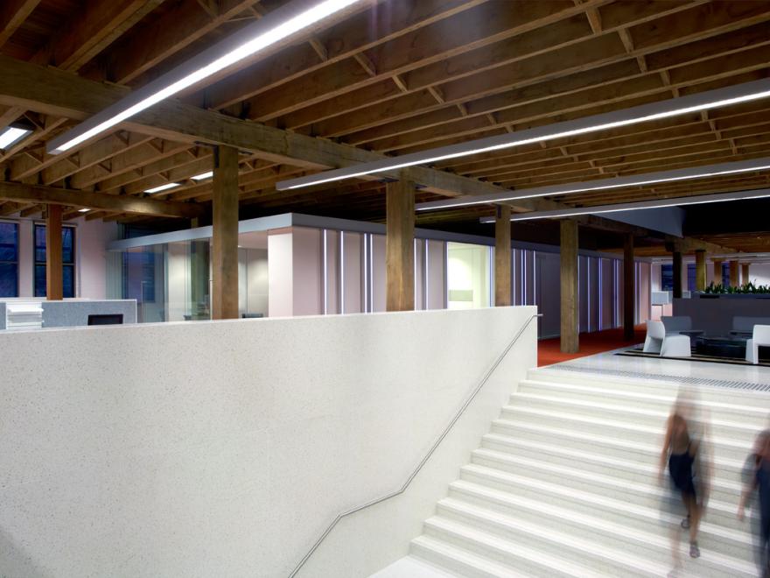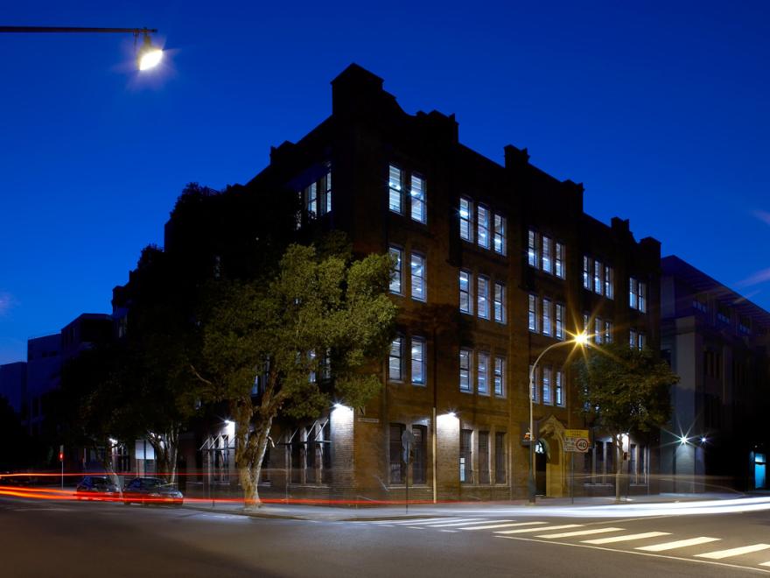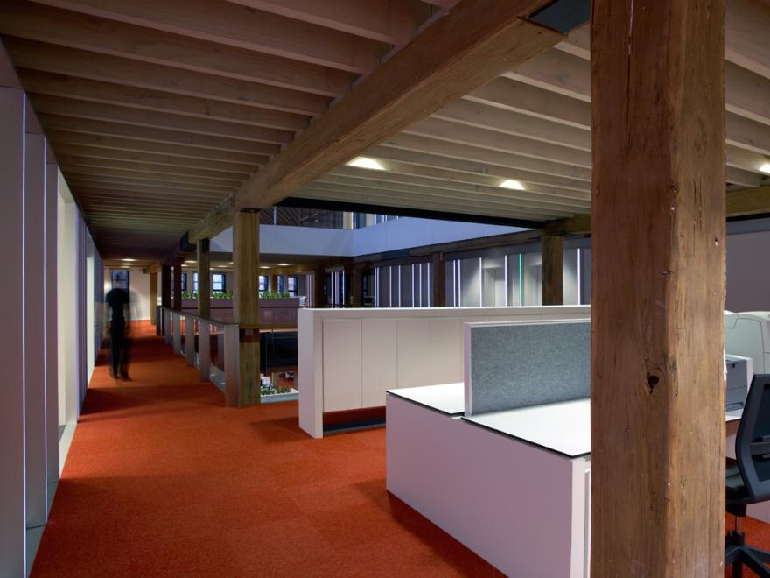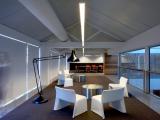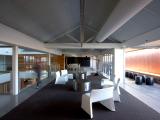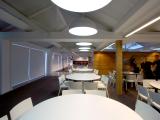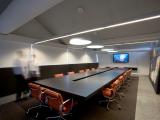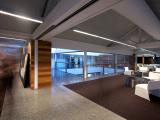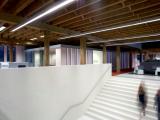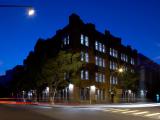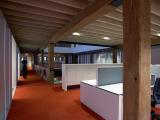This project involved the conversion of an old industrial warehouse into modern, practical and stunning offices and facilities for A.P.R.A.
A café and multimedia room occupy the ground floor and a new terrazzo staircase leads to the level 1 reception area. Levels 1-3 are occupied by offices and level 4 comprises a garden terrace and boardroom. These areas have been designed around an internal void creating a most pleasant effect.
The 14 week time program was very tight and was achieved without sacrificing quality or safety and all works were carried out between 7:00am and 5:30pm Monday to Saturday because of Development Approval restrictions. All mechanical, electrical, data, A.V. and fire equipment were installed prior to construction of any walls, ceilings, floor finishes, workstations and joinery items.
This was a very tricky project and the result is a most pleasing, very high quality blending of old and new.
Category
Construction (Commercial) » Interior Fitouts
Price
$5,000,001 - $15,000,000
Year
2009
Company
Ichor Constructions Pty Ltd - Joint Winner
Project
Building X
Suburb
Ultimo
Prize
Joint Winner


