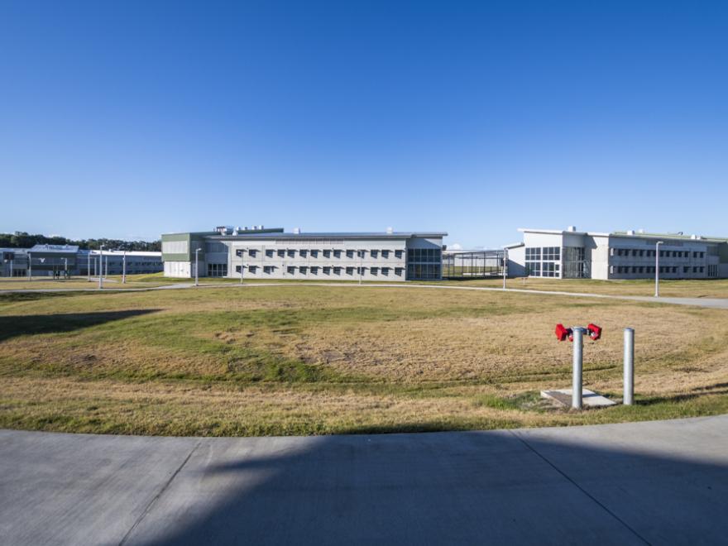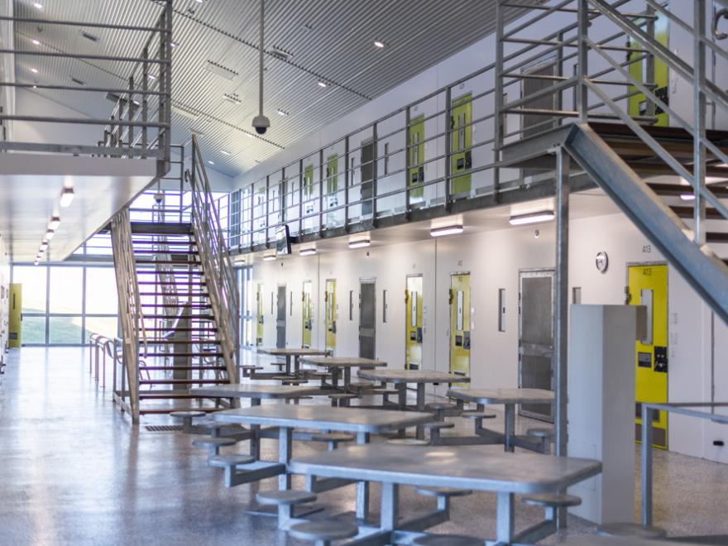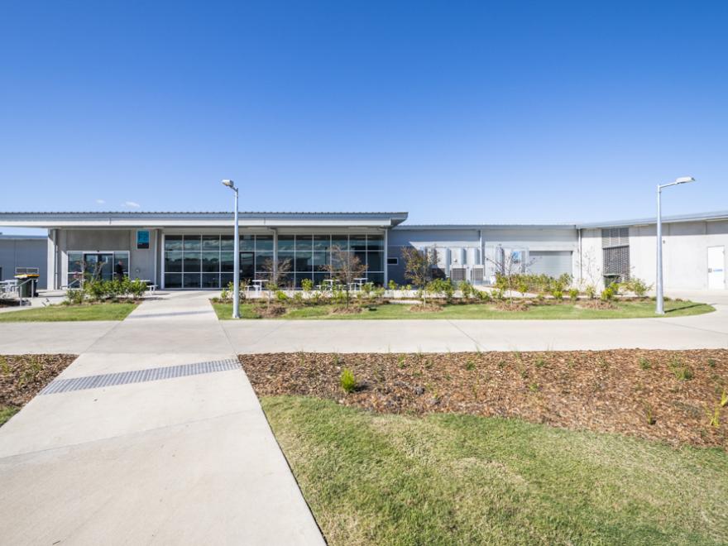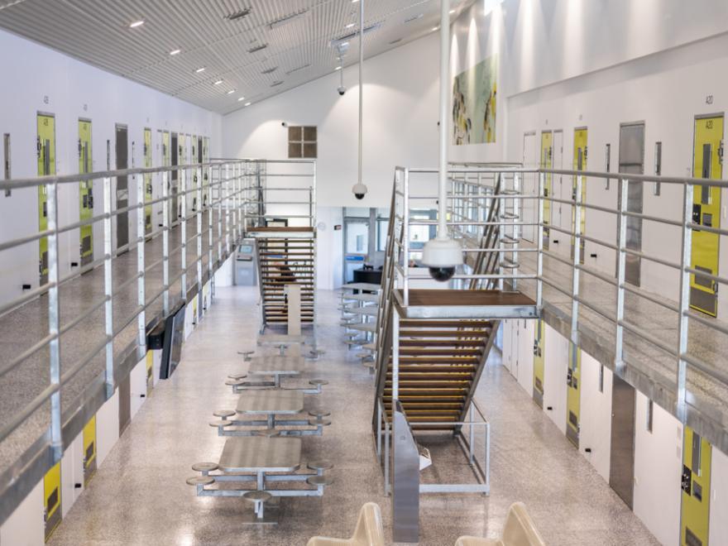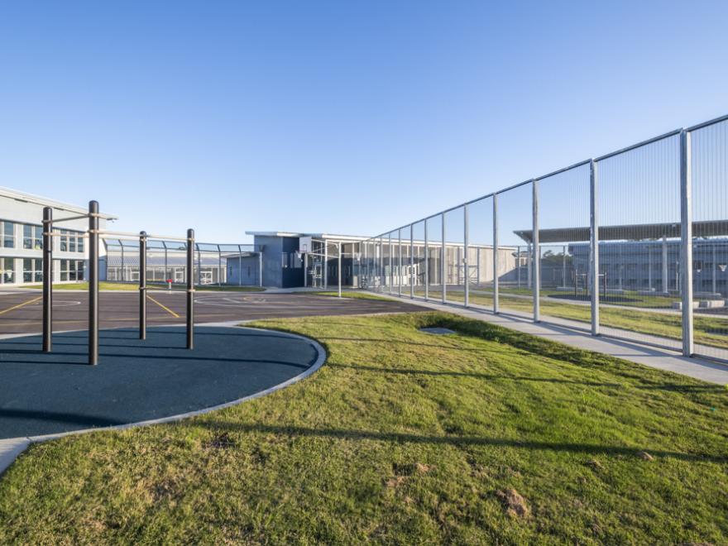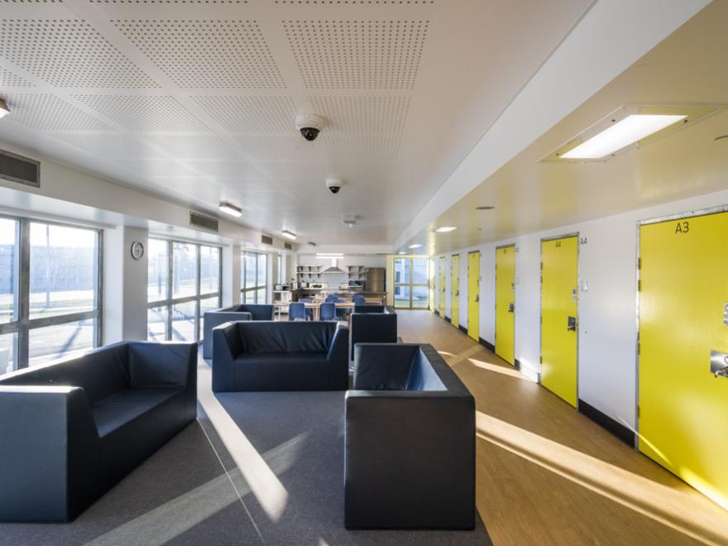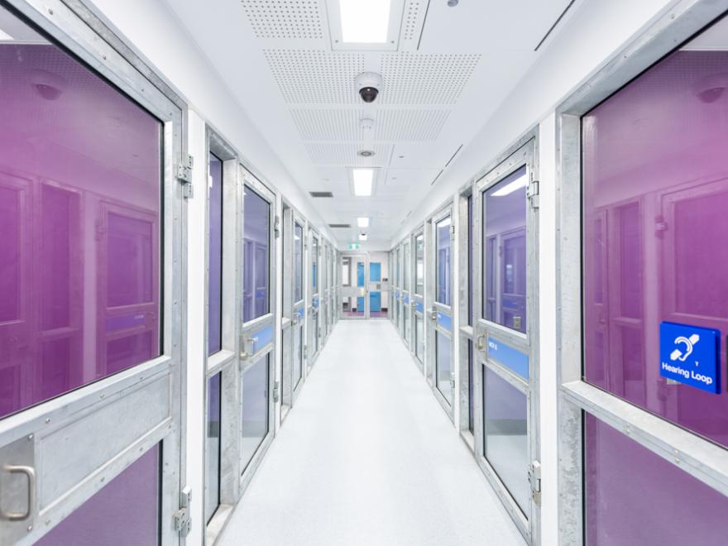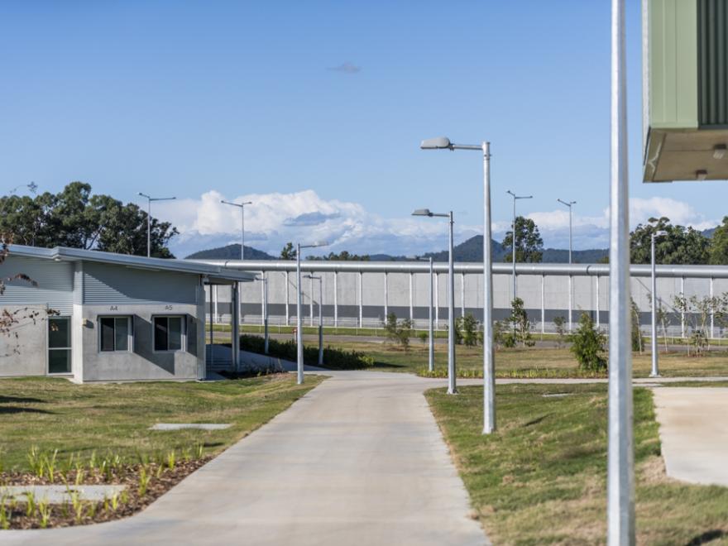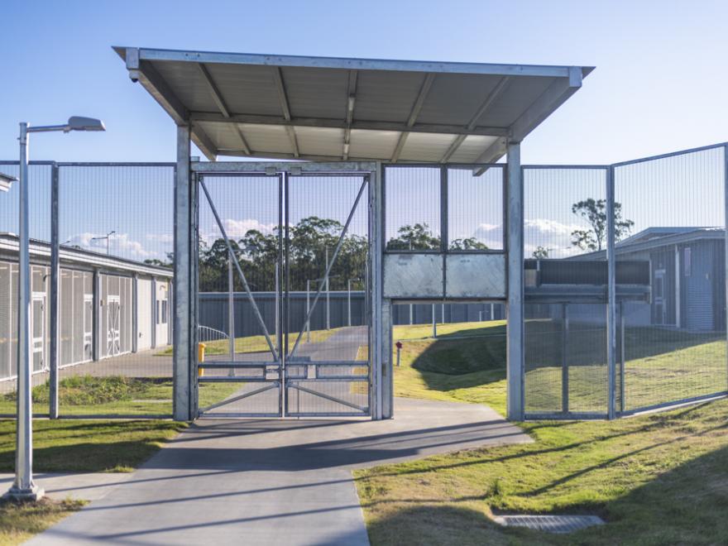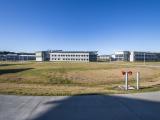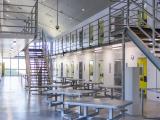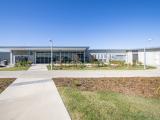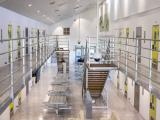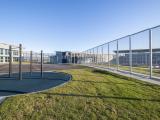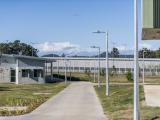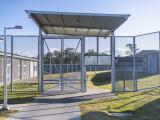John Holland, as part of the Northern Pathways consortium was appointed to design and construct the Clarence Correctional Centre in March 2017. Located 12 kilometres southeast of Grafton, the 195 hectare Complex (Clarence Correctional Centre) comprises of three integrated and fully secure Correctional Centres consisting of a total of 65 buildings. The Complex features state-of-the-art security and surveillance, and advanced rehabilitation services. The Project was delivered as a public/private partnership, with ownership retained by the NSW government.
The Clarence Correctional Centre is a safe and secure correctional facility servicing the northern regional part of NSW. It is the primary correctional complex for all correctional operations from the Queensland border in the north, Kempsey in the southeast and Tamworth in the southwest.
Accommodating 1,700 beds, the private consortium was responsible for the design, construction, maintenance and operation of the facility.
The Clarence Correctional Centre Construction Management Plan (CMP) was developed to include the construction methodology based on the project being divided into multiple discrete Area Lots comprising 4 Area Construction Teams
The four teams included:
• Team 1 – Civil Bulk Earthworks, Drainage and Pavements
• Team 2 – Male Minimum Facility
• Team 3 – Female Maximum Facility
• Team 4 – Male Maximum Facility
The large size of the site (195ha) also placed logistical stress on the project. To walk the length of the site takes in excess of 1 hour, with many workers walking up to 20km per day. Internal paths and roadways had to be constructed for wet weather events to ensure the safety of the workforce.
Clarence Correctional Centre, involved the installation of approximately 5000 precast concrete panels and over 600 prefabricated cells, comprising multiple configurations of single, double, triple and quadruple cells, weighing up to 80 tonnes each.
The Lift & Shift team developed an end-to-end solution to transport and safely complete all installation ahead of the programmed schedule. The team used drone aerial mapping to plan delivery routes and survey road grades for the movement of the 72-wheeled self-propelled trailers, which were carefully selected because of their manoeuvrability and terrain capability while limiting the need for temporary ground stability works.
The sheer scale of this project is daunting, but the judges found that the materials and detailing were kept consistent throughout giving the project a clear, well defined quality of construction. In addition, the services and security systems are state of the art. This is a well-deserved winner of its category.
Category
Construction (Commercial) » Public Buildings
Price
$60,000,001 & OVER
Year
2021
Company
John Holland
Project
Clarence Correctional Centre
Suburb
Lavadia
Prize
WINNER


