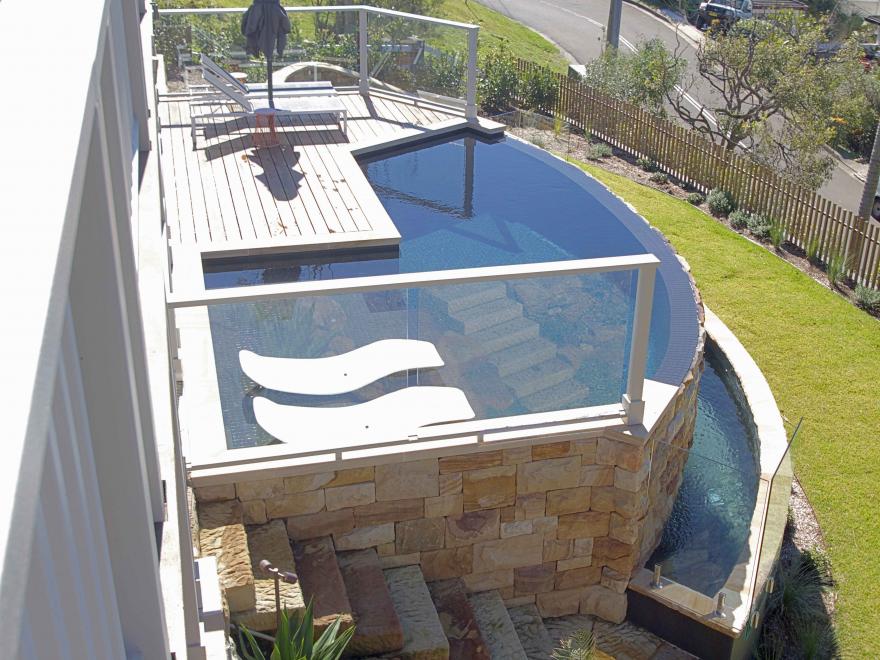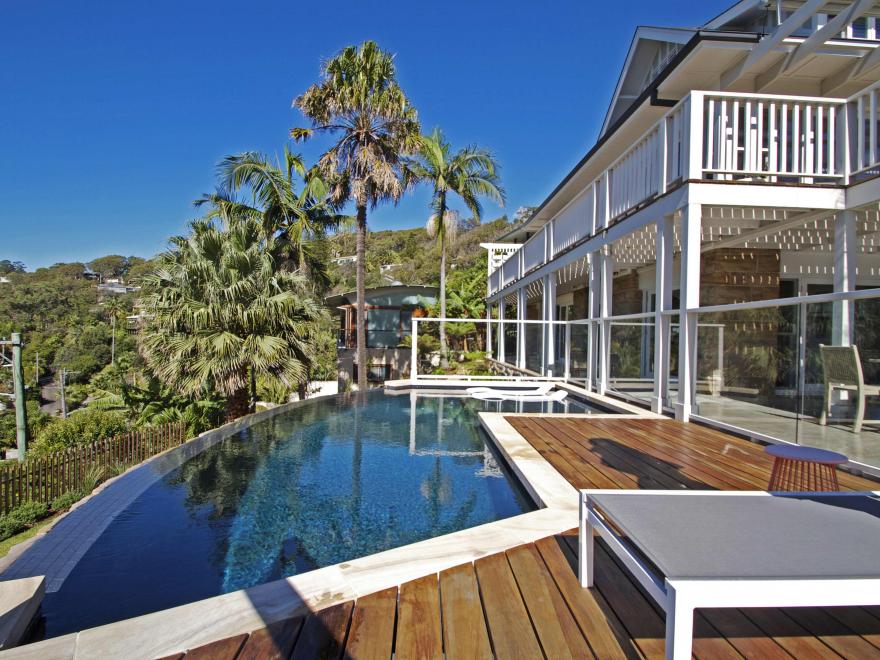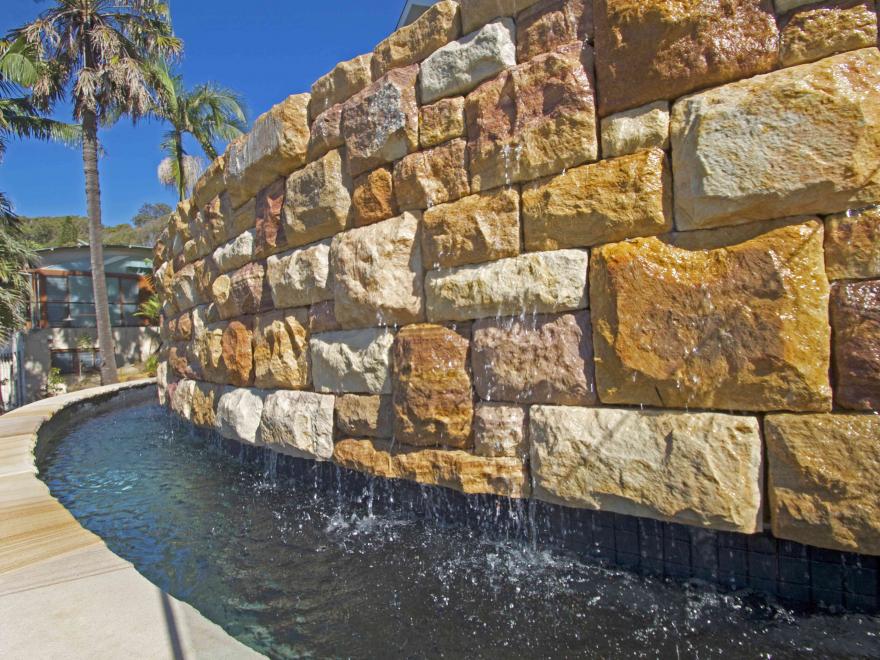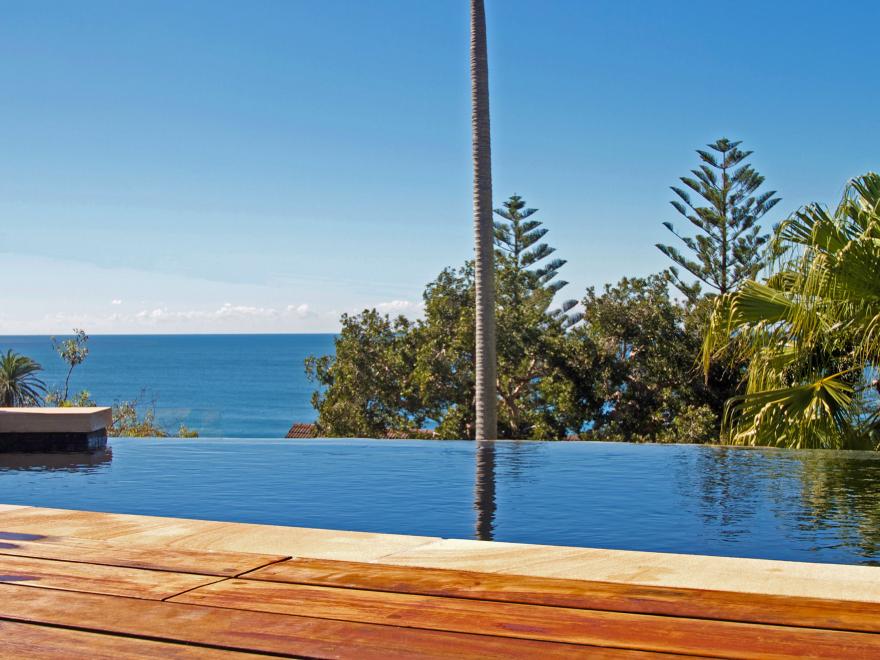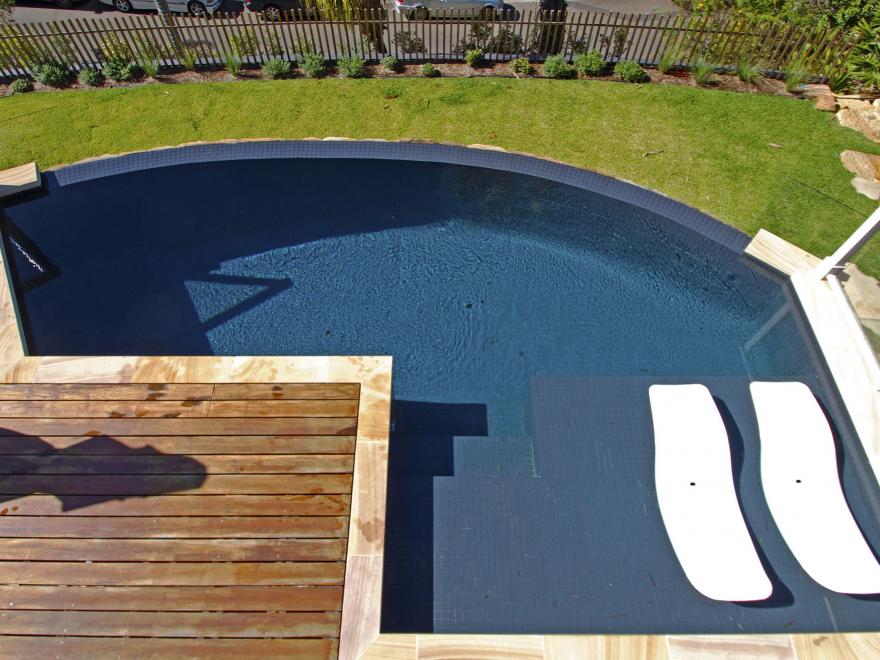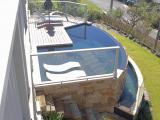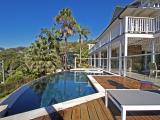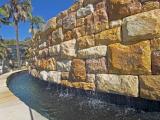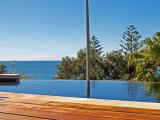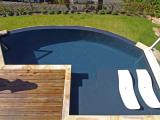This pool was constructed in a landslip hazard zone and as a result, the first stage was the construction of retaining walls to support the site and the existing house perched above the pool. The pool shell was formed using carefully constructed suspended plywood shutters to achieve the desired curve of the infinity-edge pool wall. A second curved wall was built with formwork as a projection of the first, to create the balance tank walls below. The major aesthetic feature is the sandstone cladding – the infinity-edge spillover wall clad in hand-faced sandstone salvaged from the site – reportedly a quarry that supplied stone for surrounding houses and likely also the source of stone for the house, which was constructed in the 1930s. Large pieces of dimension stone were uncovered during the excavation, the stone’s colour and banding matched perfectly with the stonework of the original dwelling. The salvaged stone was cut and squared into 100mm-thick veneers on site and then fixed to the pool wall. The stone, along with the sandstone pool coping, was sealed to ensure it won’t deteriorate over time in the adverse conditions. The poolside deck was built with custom-profiled ironbark decking boards, cut with a 3mm cricket bat profile on the top face to ensure water runs off. The pool was then tiled with 48mm Crystal Glass mosaics, in a colour which blends perfectly with the Pacific Ocean beyond. A stunning result from County Construction & Land Forms, who should be commended for the high level of effort this construction required.
Category
Pools Awards » Freeform or Natural Concrete Pools
Price
$100,001 & OVER
Year
2015
Company
Land Forms Pty Ltd
Suburb
Palm Beach
Prize
Winner


