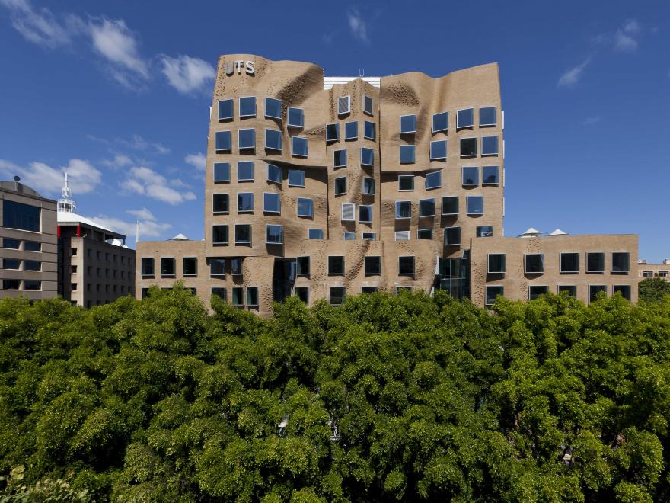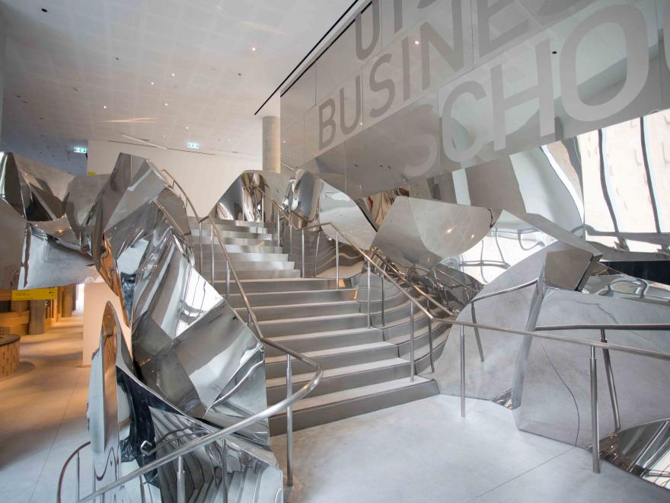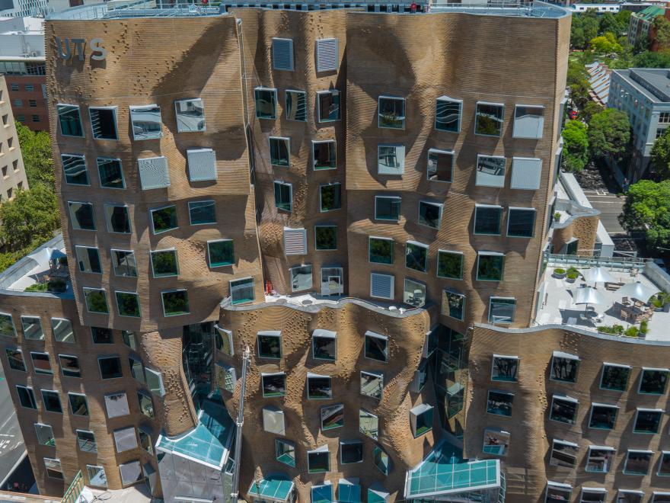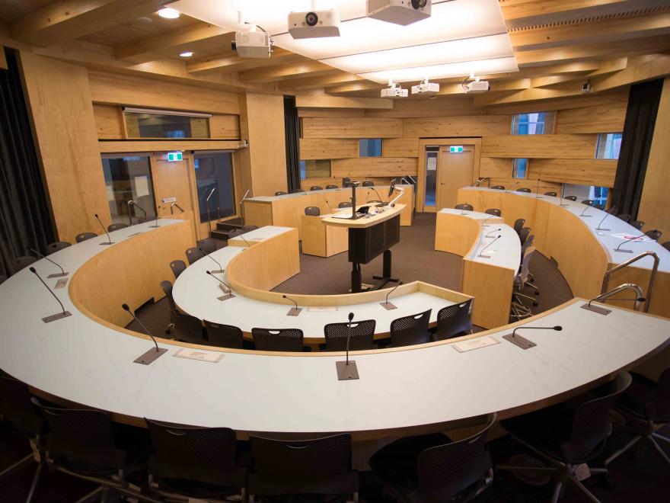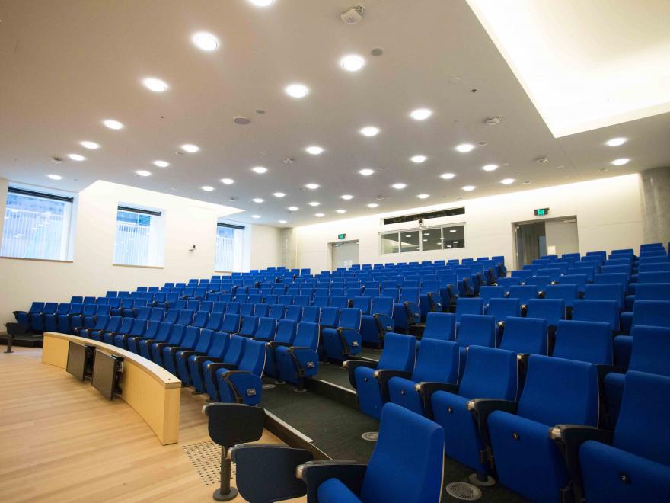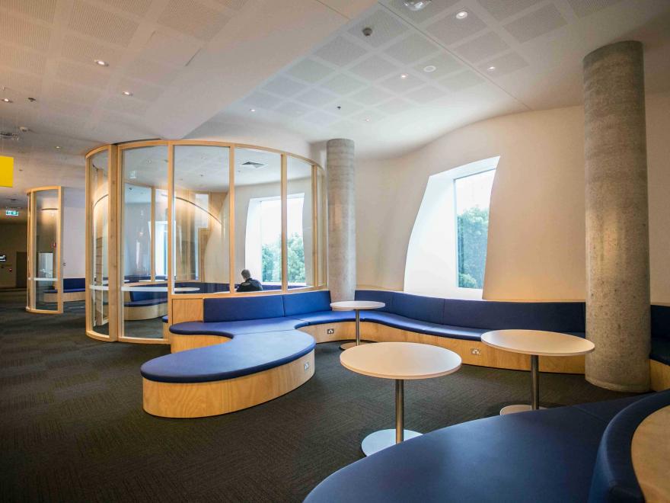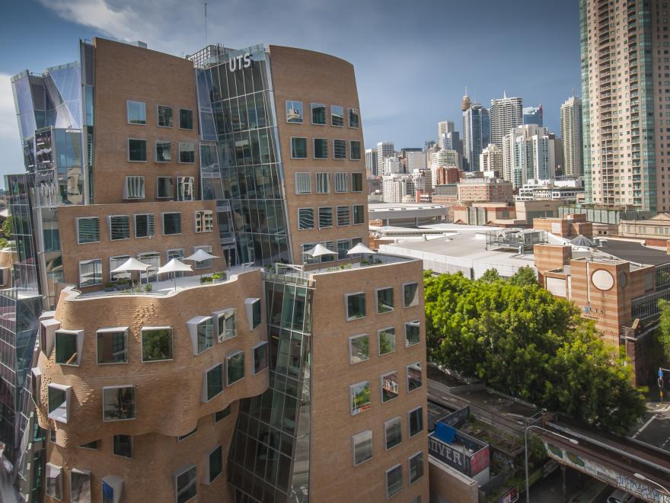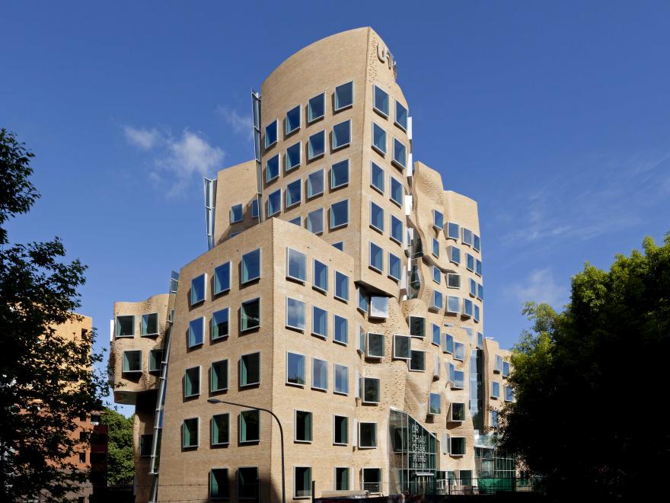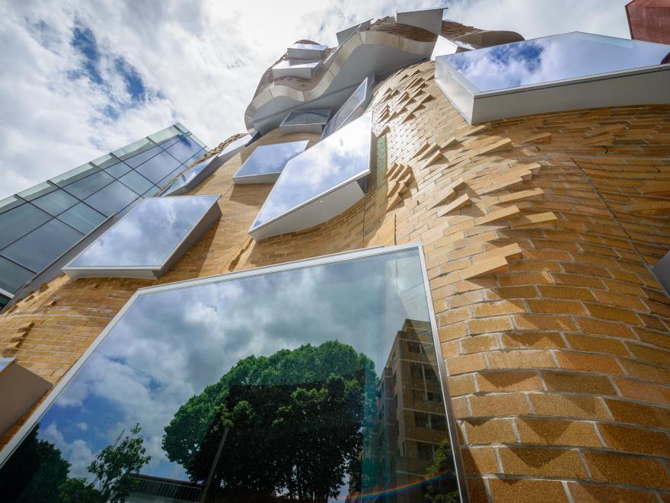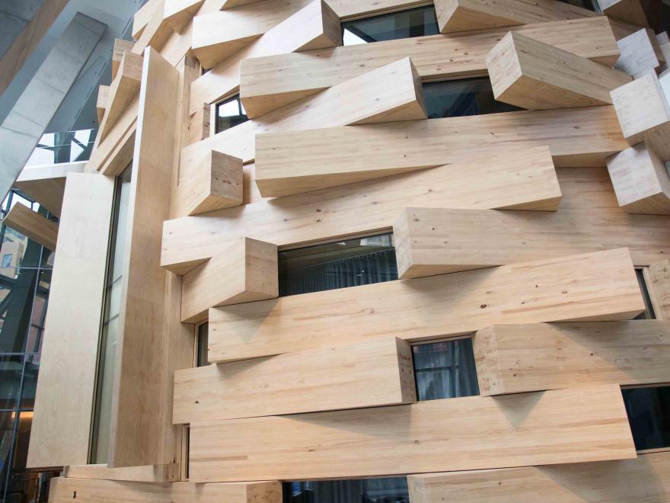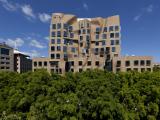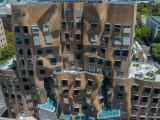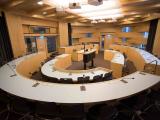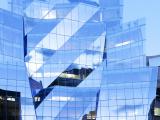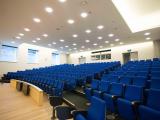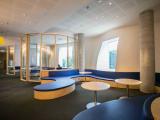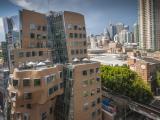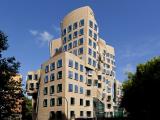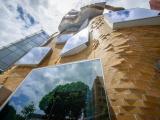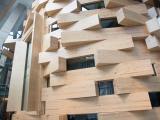Australia’s first building designed by Frank Gehry, the Dr Chau Chak Wing Building houses the business school at the University of Technology.
The project scope included a complex 14-storey concrete structures with large overhangs, voids and leaning columns and a unique sculptured brick façade with both curved on-plan and corbelled brickwork from which window boxes project. The façade also has an angular glass curtain wall.
An oval seminar room constructed from glue-laminated timber beams 600mm high x 450mm wide creates a ‘log cabin’ effect. Internal joinery to match the free-flowing curved façade and a sculptured staircase are internal features of the building.
The detailing throughout the building is unique and required 3D modelling to resolve connections, off-site manufactured items and on-site set out. Inspired by a tree house, each floor has a unique shape with offset floor plates not meeting the curved façade at right angles.
Even the scaffolding had to be developed on a 3D model to ensure the relationship between the façade and scaffold allowed for safe construction.
The brickwork was laid on steel frames developed with special fixings methods following testing by UTS in conjunction with Lend Lease.
The unique curves and lines complicated the installation of services, with 3D modelling again essential to ensure the successful coordination with the structure.
The finishes, which were diverse and in many cases unique, were all well executed and provide a high-quality feel.
Category
Construction (Commercial) » Tertiary Buildings
Price
$100,000,001 & OVER
Year
2015
Company
Lend Lease
Project
Dr Chau Chak Wing Building, University of Technology, Sydney
Prize
Winner


