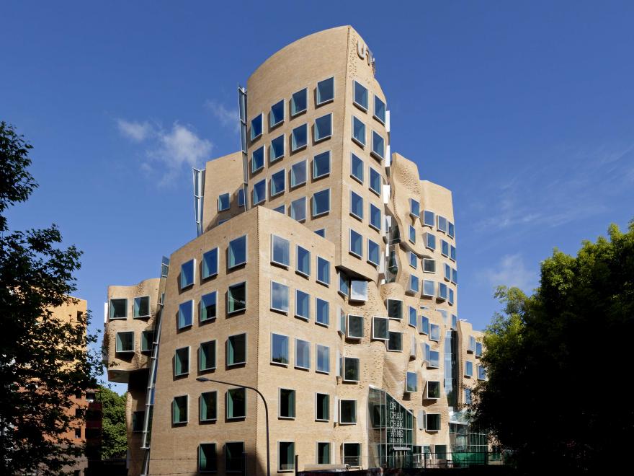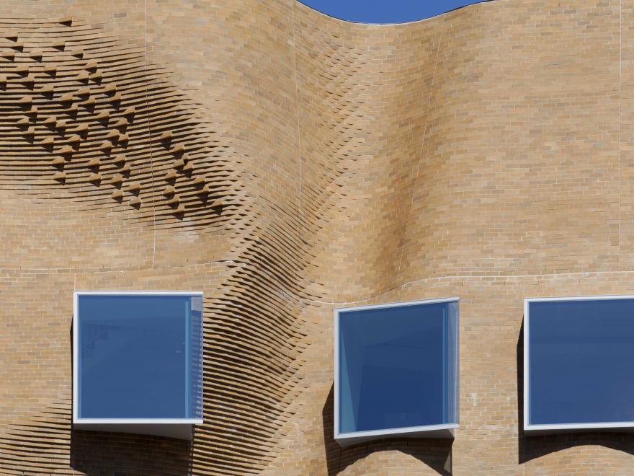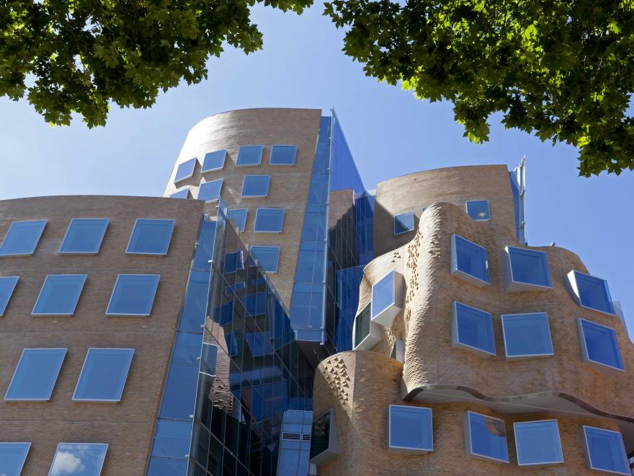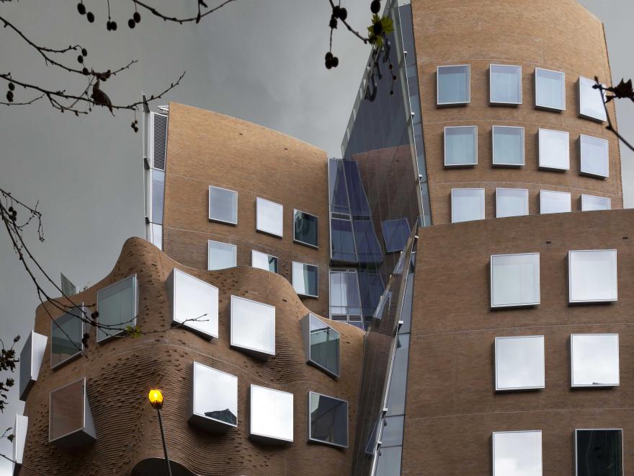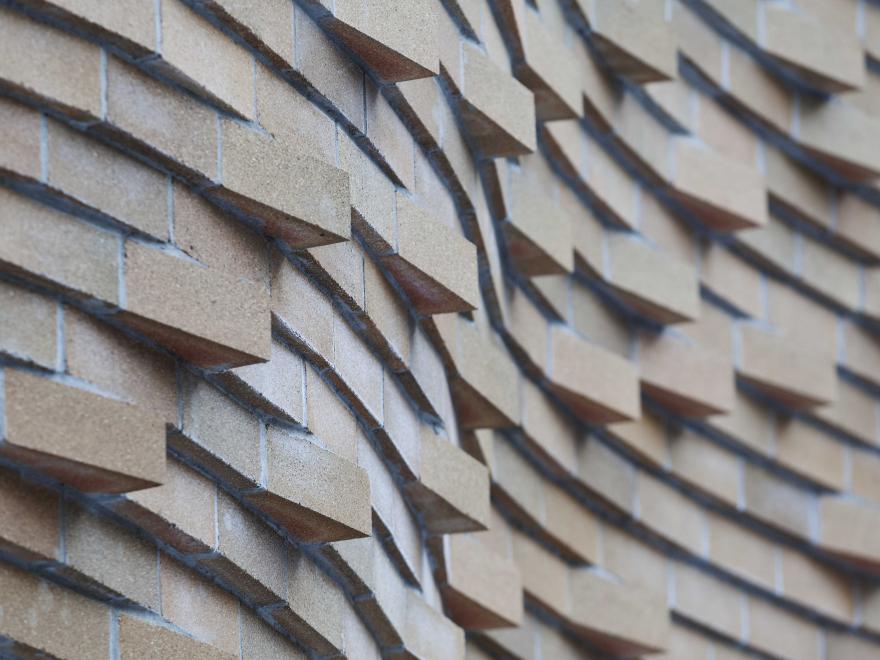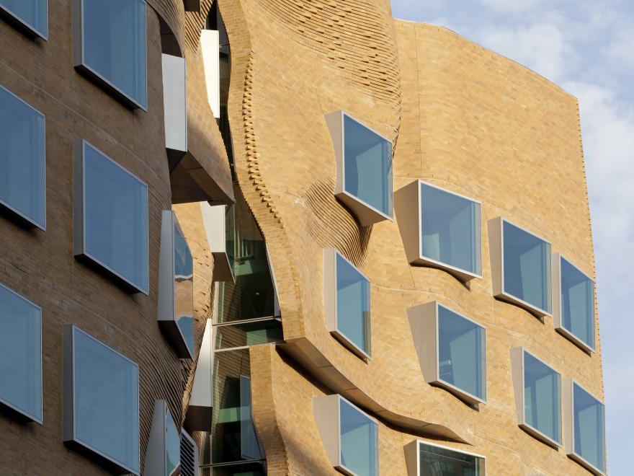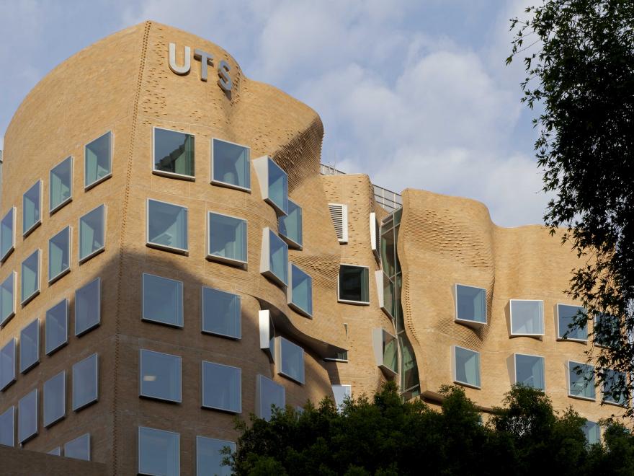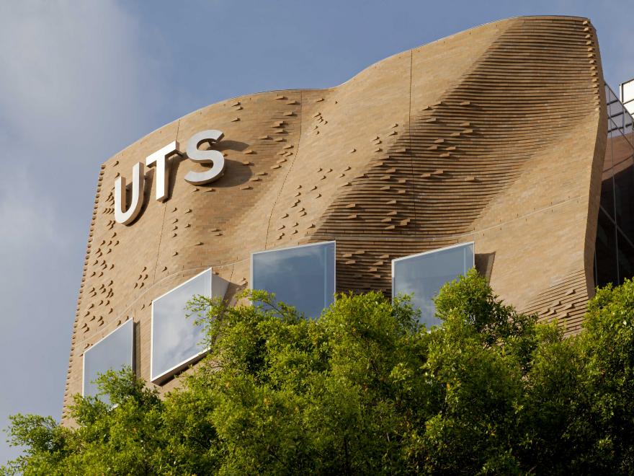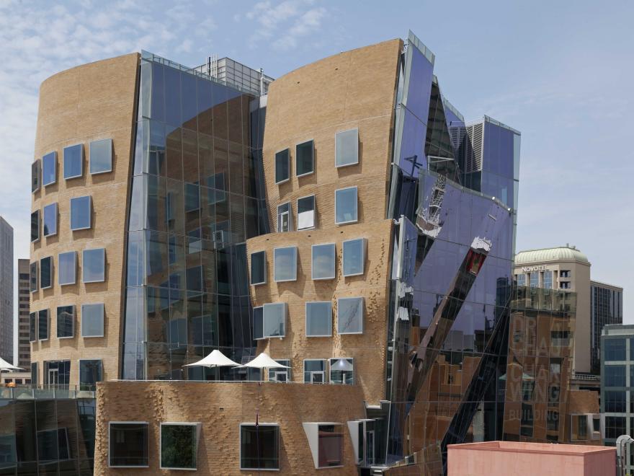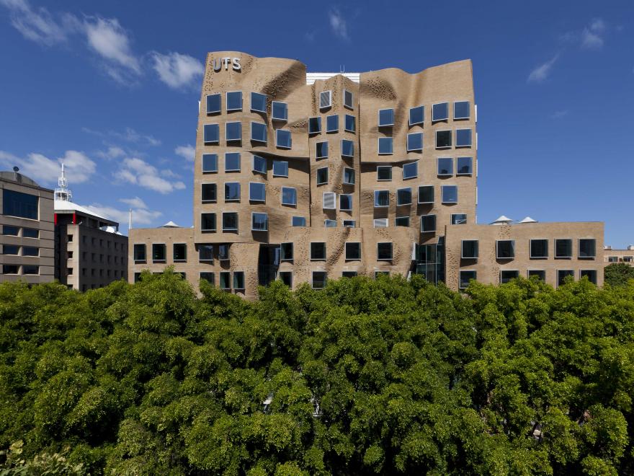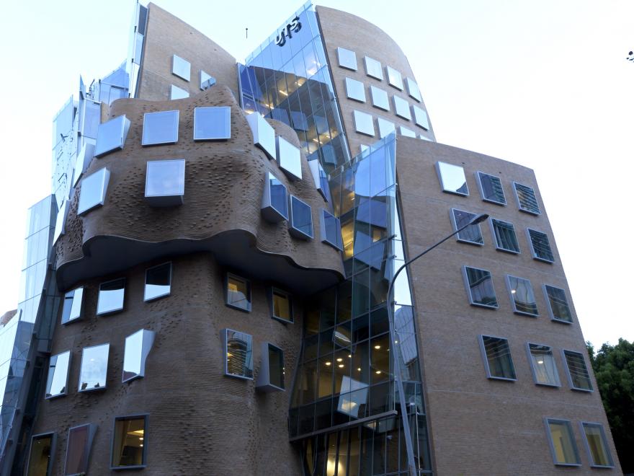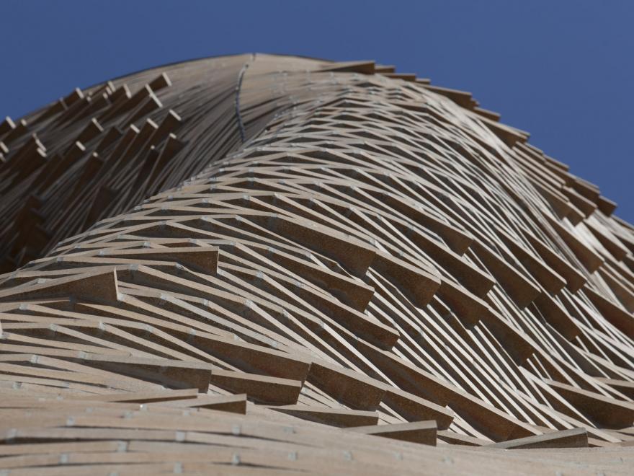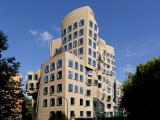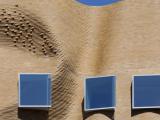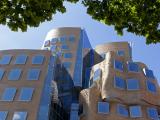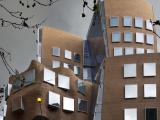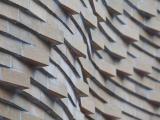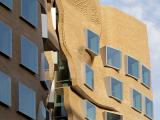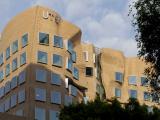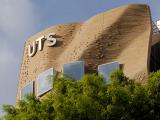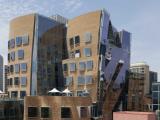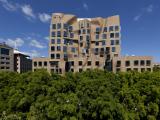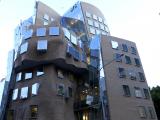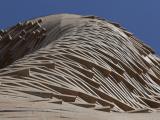The Dr Chau Chak Wing Building houses the Business School at UTS. The architectural design of the facade required strict adherence to tolerances, as the brickwork façade is a series of complex curves, with corbelled areas together with window box frames being strategically placed within the façade. With the brick façade curving in three dimensions, standard side-by-side brickwork laying was not feasible and innovative solutions were required.
The solution developed required a series of steel curves which not only formed the side of the slab on which the bricks were attached but also the edge board used as the formwork for the structural slab.
Extensive testing was carried out by the UTS in collaboration with Lend Lease, resulting in a unique, tie and grooved system. Each brick has a continuous groove rather than a typical ‘frog’. Within the grooves, stainless-steel bars bolt the bricks to the frames. There were five different types of bricks made specifically for the project. Laying rates were low as a result of these complexities, which required great patience by the bricklayer.
The overall result of the brick façade is unique to anything built in Australia previously. Particular attention to waterproof detailing was also required as traditional forms of flashings and damp-proof courses were not applicable in most situations.
Full credit to the bricklaying subcontractor Favetti Bricklaying for its significant contribution in this outstanding result.
Category
Construction (Commercial) » Best Use of Bricks
Year
2015
Company
Lend Lease
Project
Dr Chau Chak Wing Building University of Technology, Sydney
Prize
Winner


