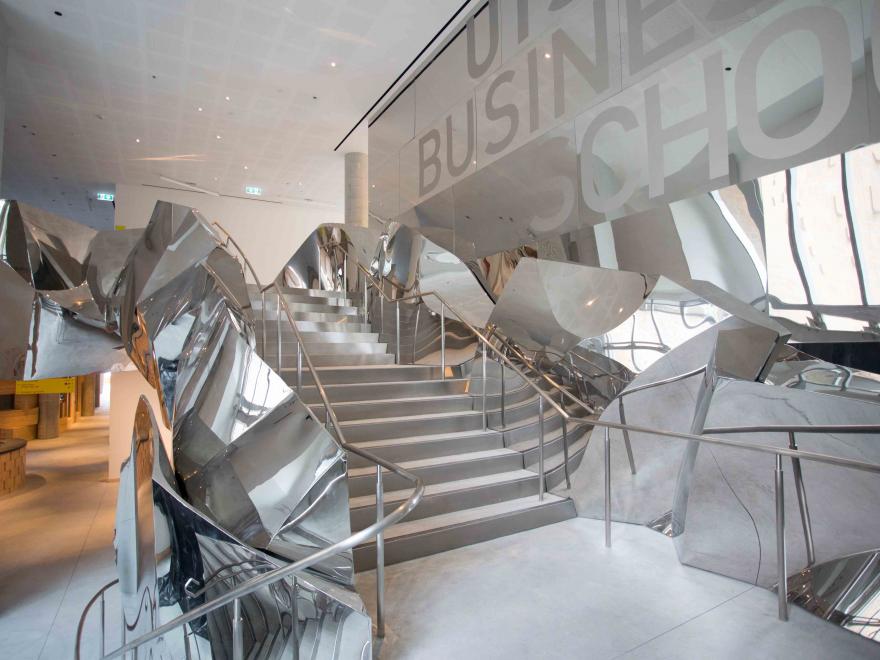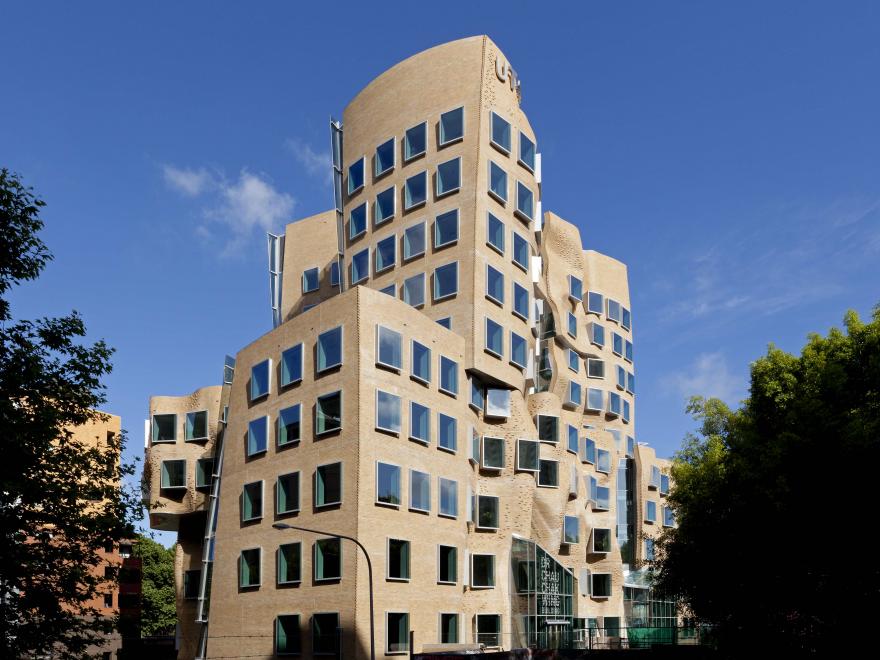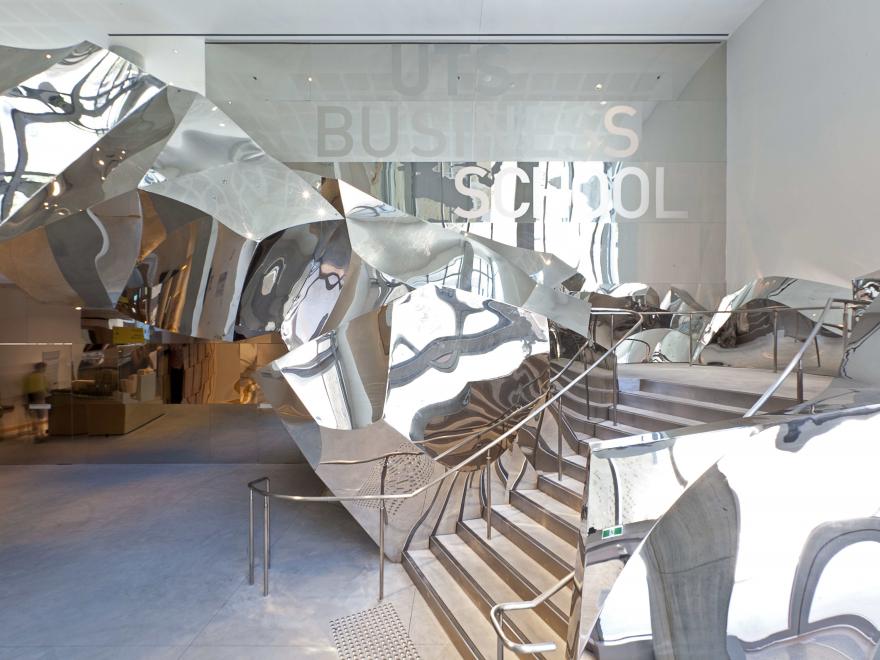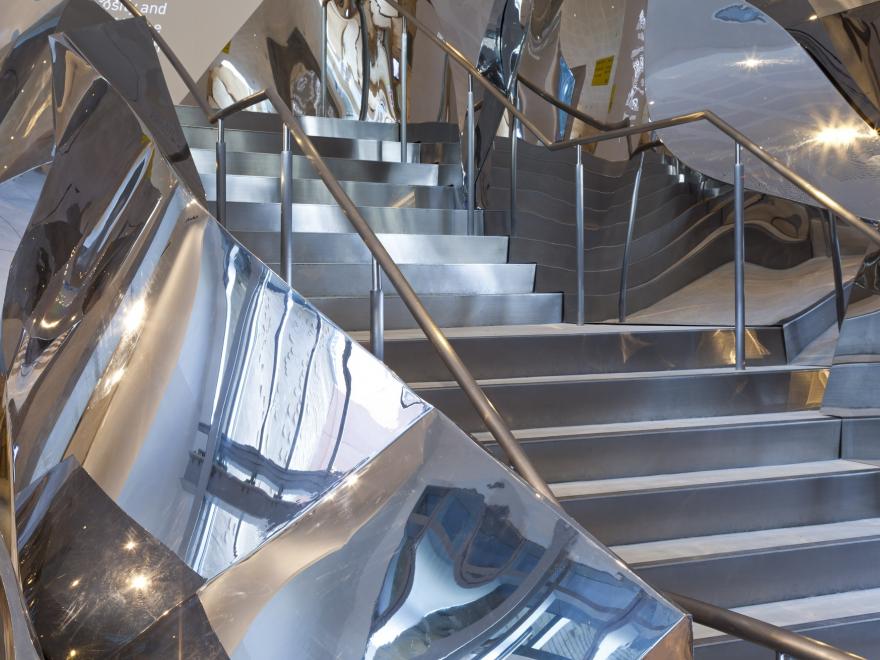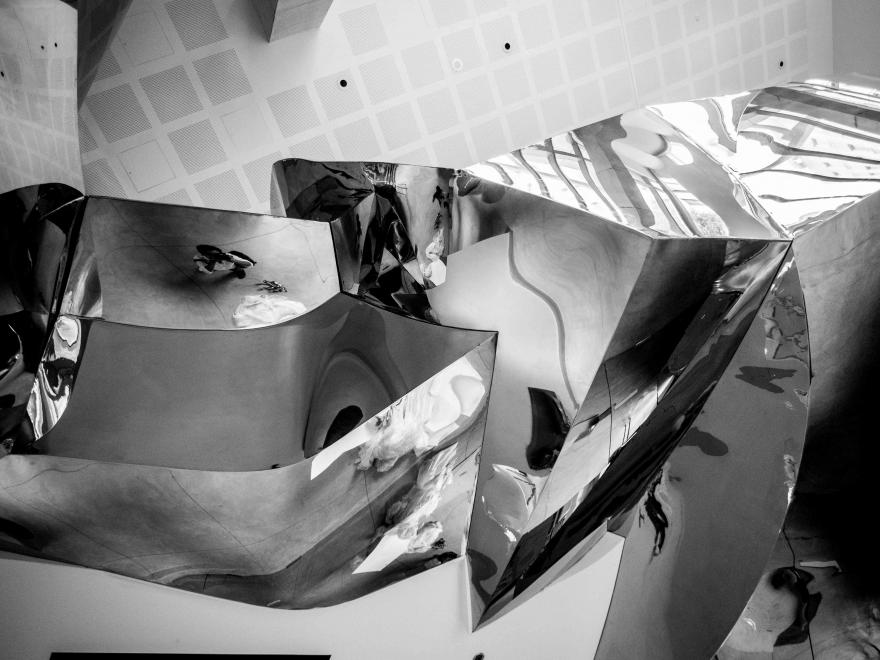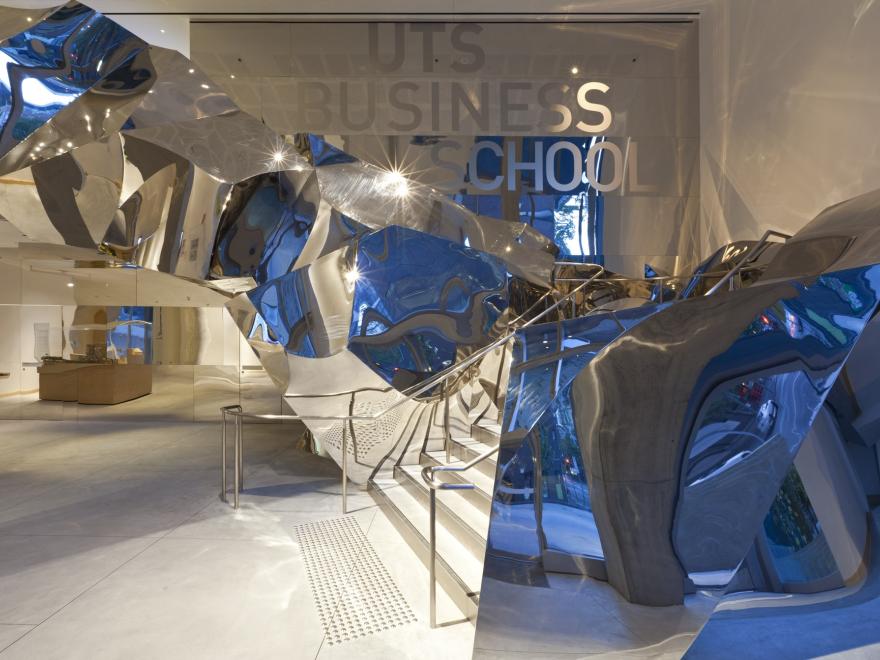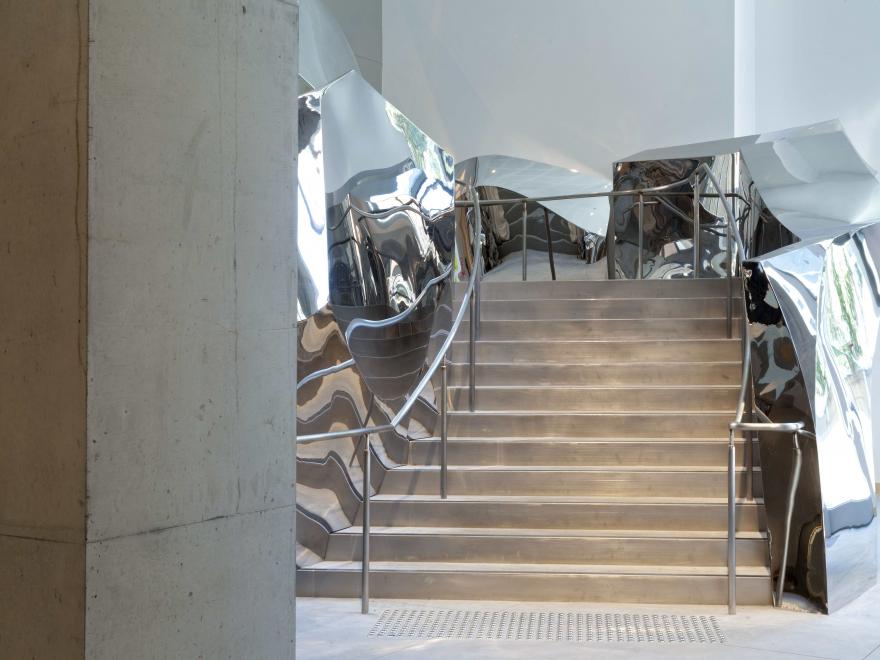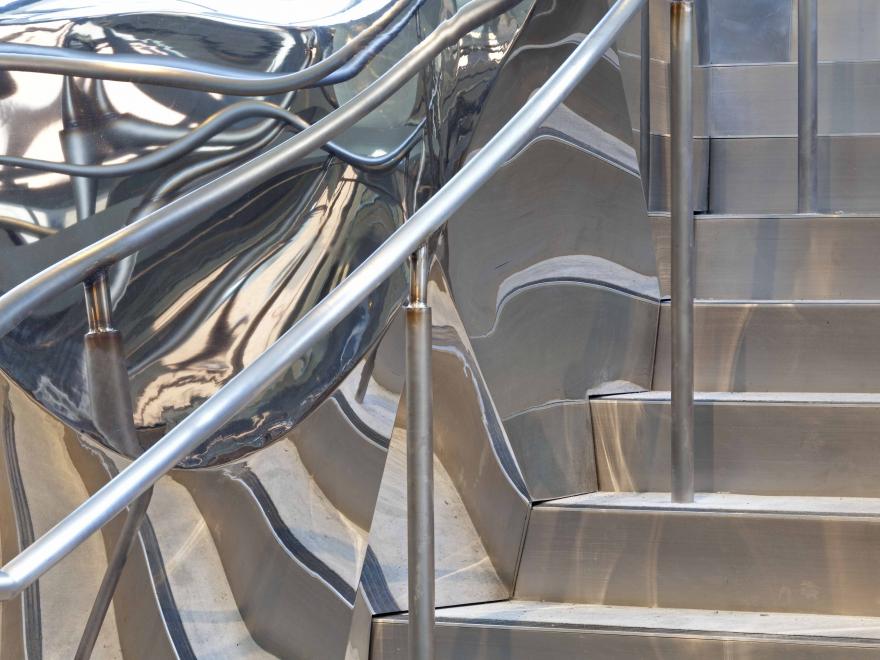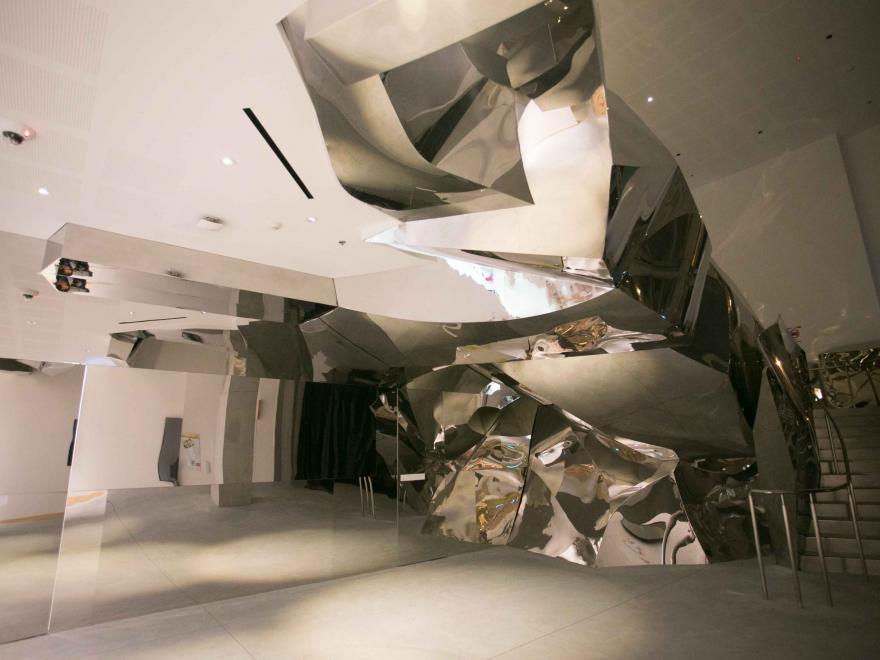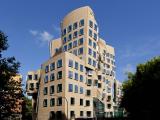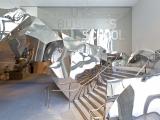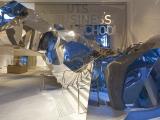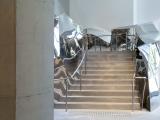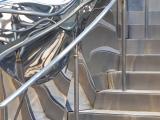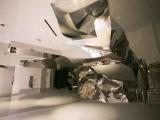The Chau Chak Wing Building is a 14-storey structure at the heart of the UTS campus. It provides facilities for 1600 students and staff and houses the Business School.
Inspired by a tree house, this iconic design has sculptural staircases to match the free-flowing façade curves in the main lobby. The use of the polished stainless-steel staircase lends a sculptural focal point to this main lobby and has been designed to reflect the movement of people and ideas.
This striking feature was created off site from detailed 3D modelling. Assembled and prototyped in the factory, stairs were then disassembled and brought to site, thus ensuring the stairs would fit into the building structure. This system allowed the staircase to be delivered and installed late in the program, protecting the finish.
The staircase is unique in design and has achieved the design intent.
Category
Construction (Commercial) » Best Use of Architectural Steel
Year
2015
Company
Lend Lease
Project
Dr Chau Chak Wing Building, University of Technology, Sydney
Prize
Winner


