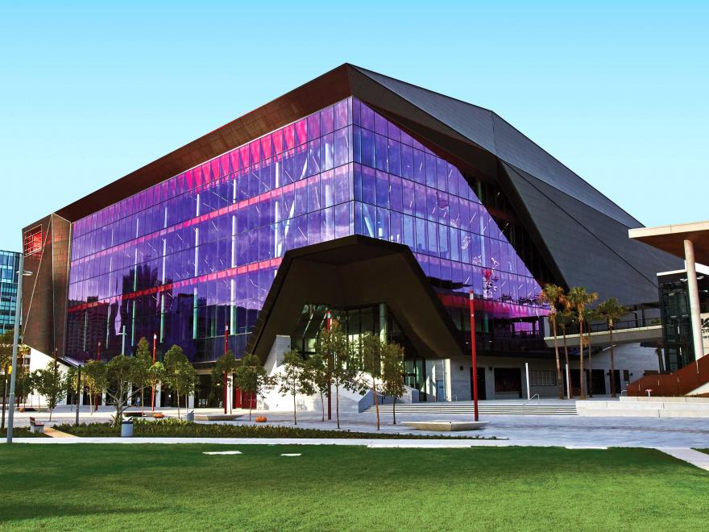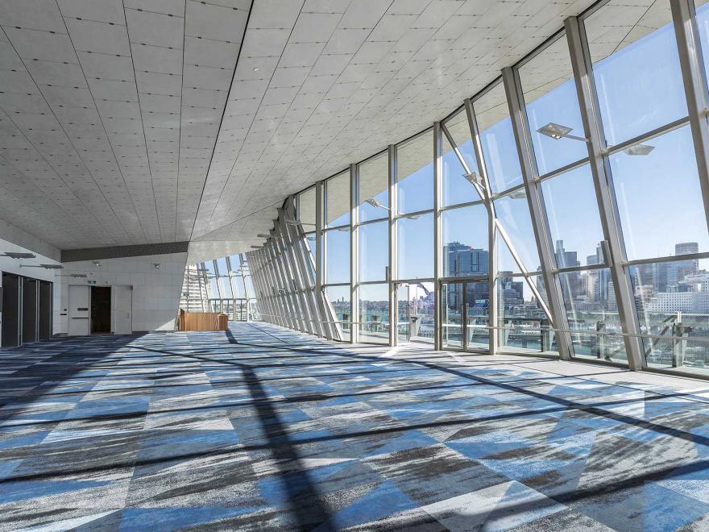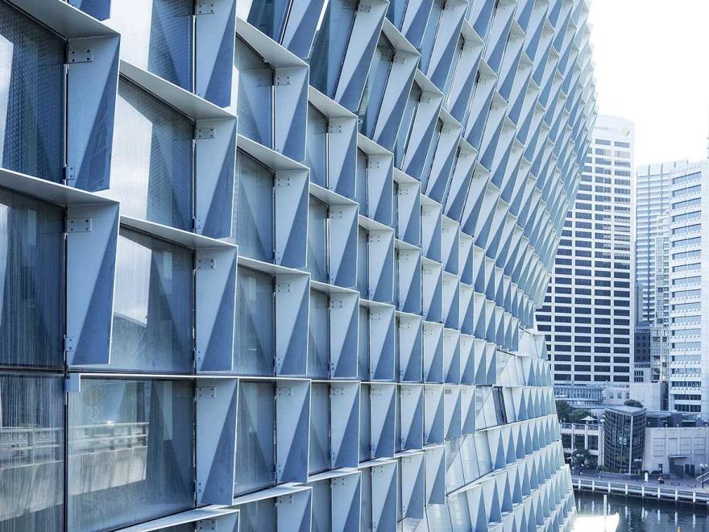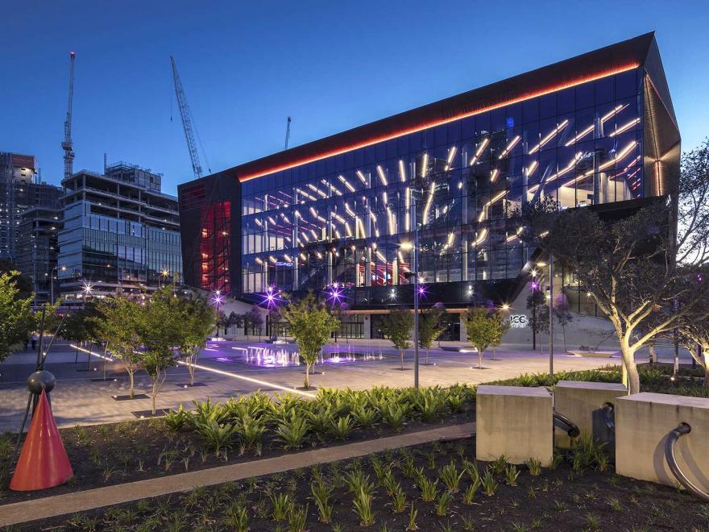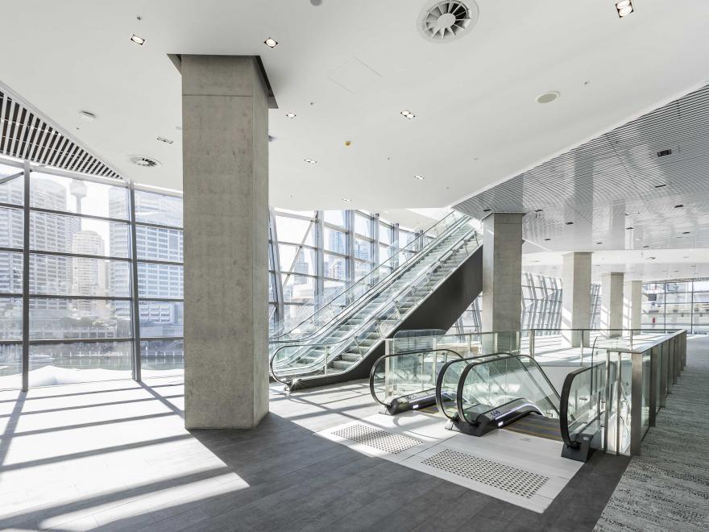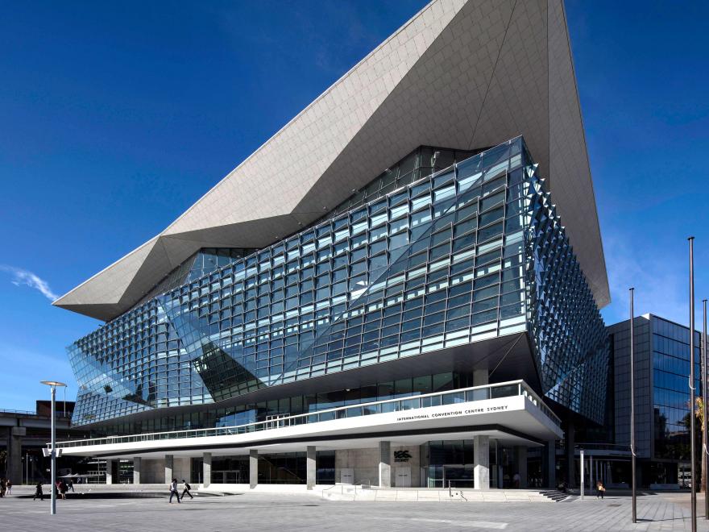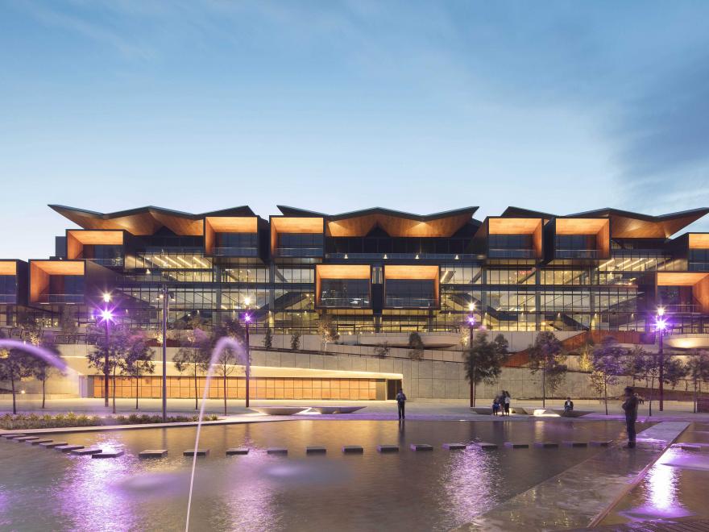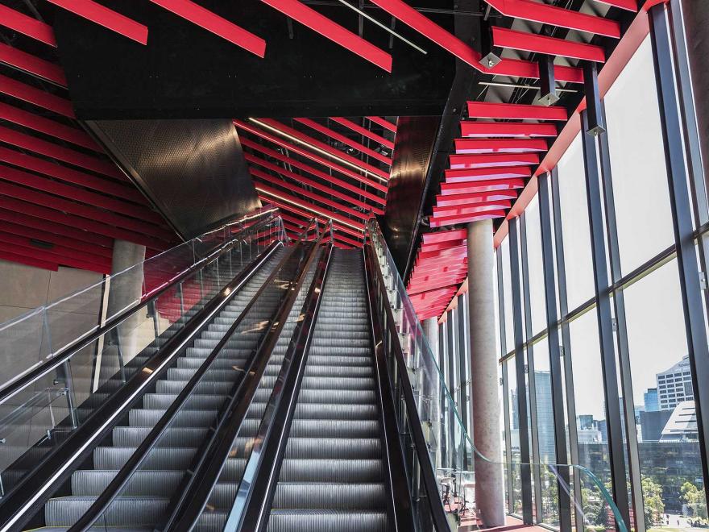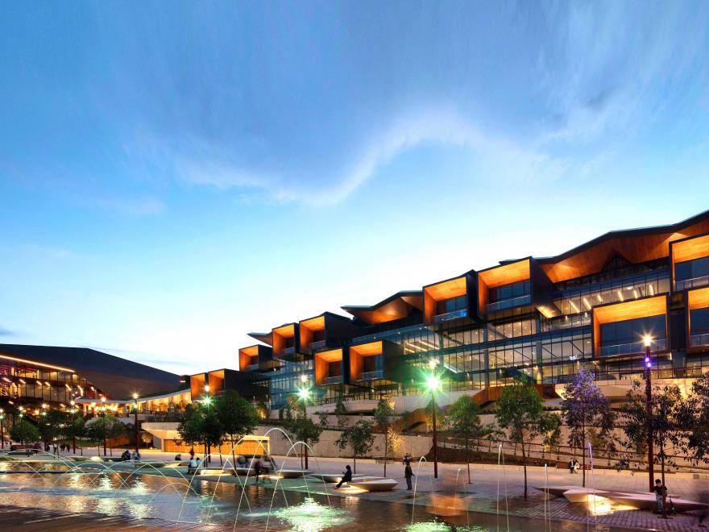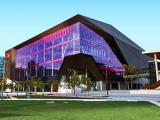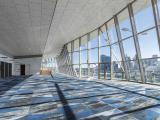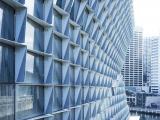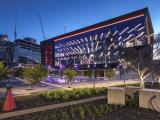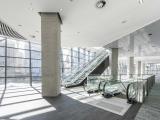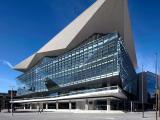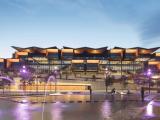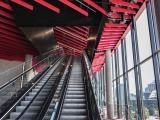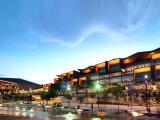The complex geometry of the faceted ICC glazing that wraps 180 degrees of the building with associated shade hoods, are a feat of complex design, engineering and construction.
The glazing allows activity to be seen day and night within the spaces, creating an exciting façade, while providing protection and shading for patron comfort. The integrated shading fins and custom glass frit worked into the glazing design provides shade to internal areas, while the angles of the glazing allows the glass to reflect light from the harbour, creating an exciting active appearance.
Thermal and acoustic modelling on the glazed façade means each façade can respond differently to its aspect/environmental impacts. Examples: The North façade highly rates for solar gain, and the Southern glazing has a higher acoustic specification in response to the proximity of the Western Distributor traffic noise. The openable external glazing creates meeting rooms that visually and physically connects to the surrounding parkland setting.
The complex folded glass façade to the Pre – Function areas of the Convention Centre was seen by the judges as a very complex and well-constructed use of glazing that is not only high above the ground and it also protrudes well beyond the slab edge.
The design and installation of the glass was built to the highest of standards.
Category
Construction (Commercial) » Best Use of Glass
Year
2017
Company
Lendlease
Suburb
International Convention Centre Sydney
Prize
Winner


