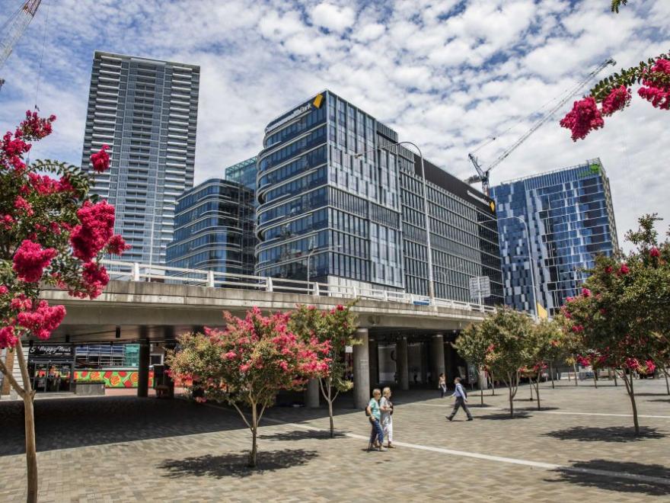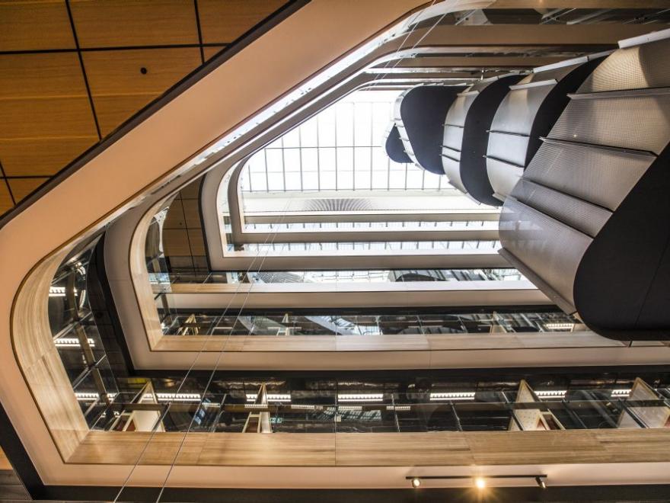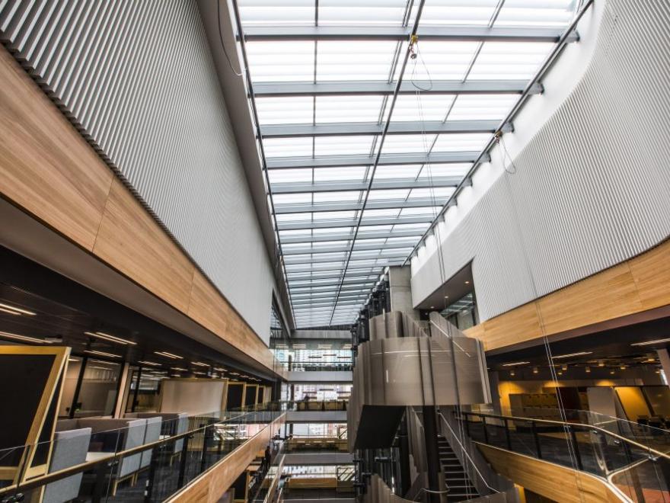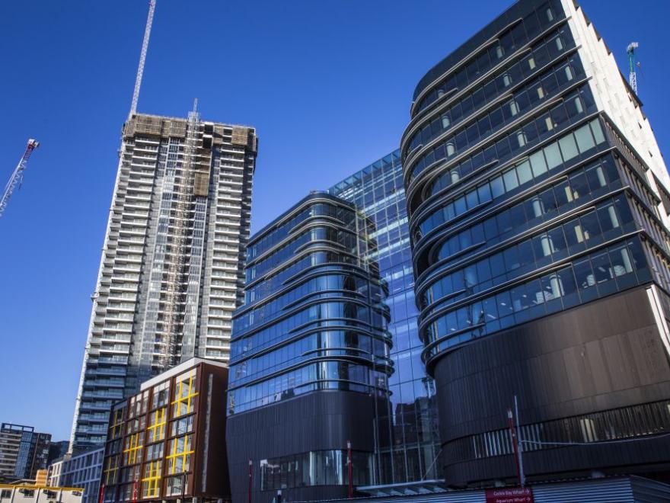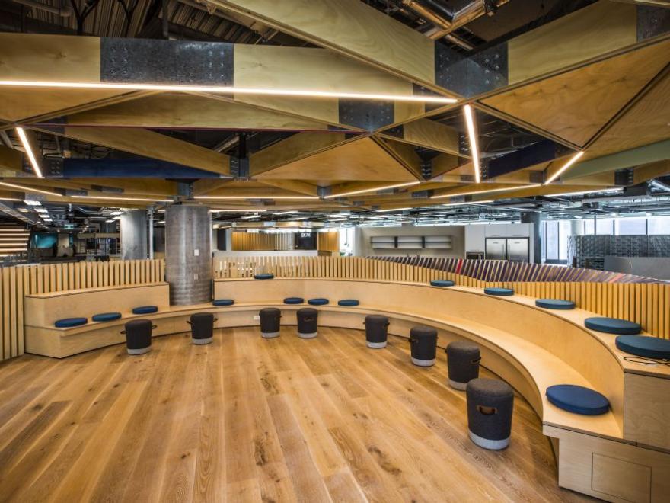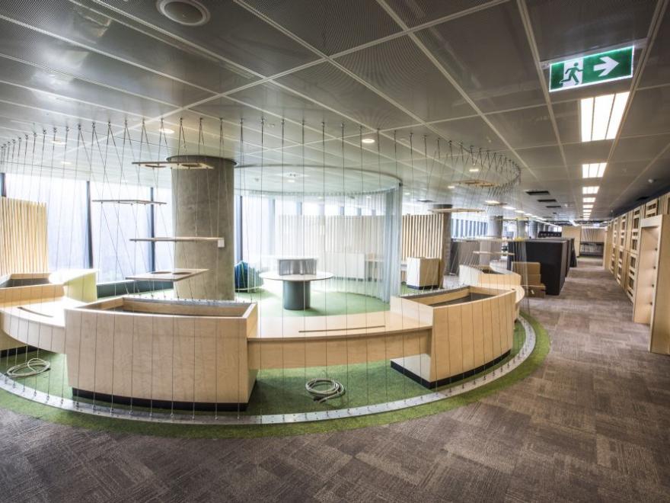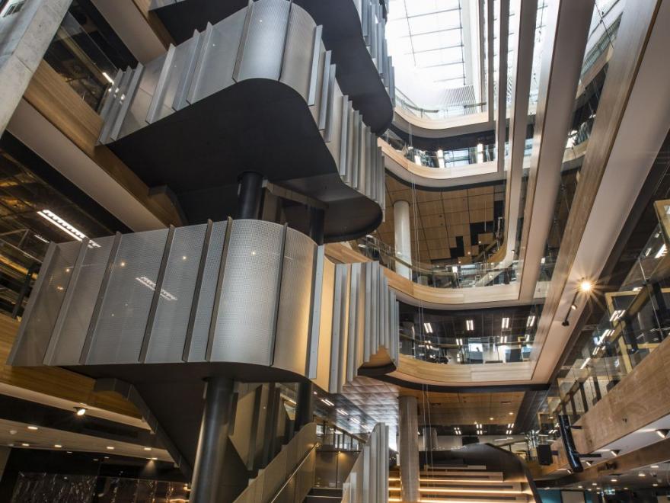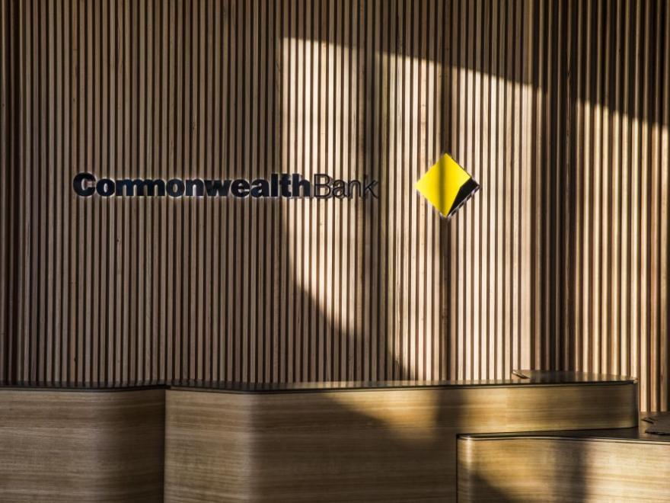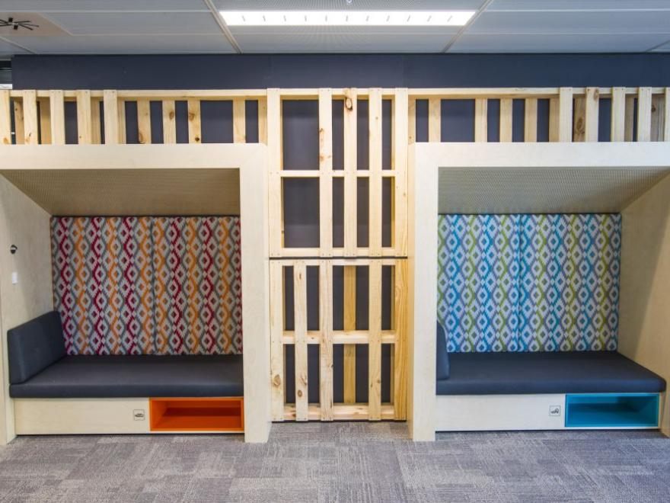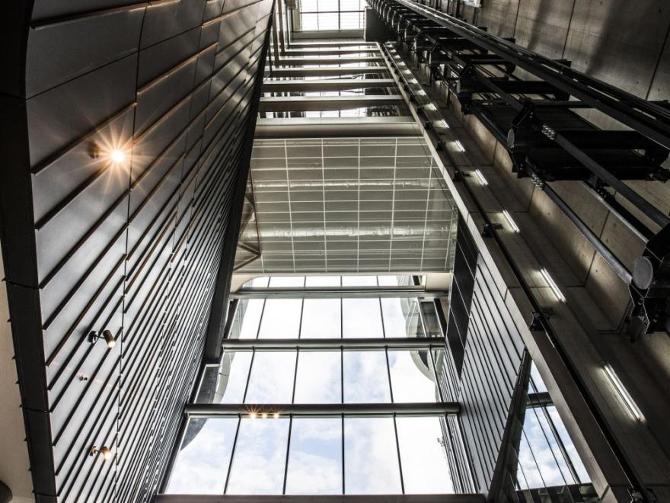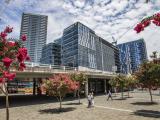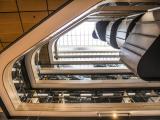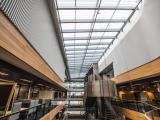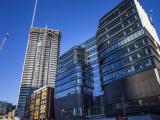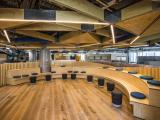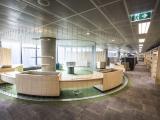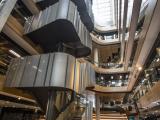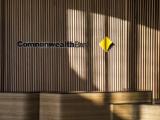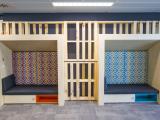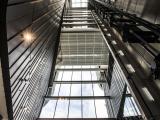The Commonwealth Bank at 35 Tumbalong Boulevard, Haymarket has been designed as a place that encourages better teamwork and a shift towards a more dynamic, agile workplace. The central atrium fills the space with light and warmth. The building has achieved a 6-star Green Design rating and targeting a 5-star NABERS rating. The project is located in a brownfield site and there were multiple in-ground structures and conditions to deal with, including the Great Sydney Ingenious Dyke. A solution for the foundations consisted of bored friction and end bearing, steel plunge, continuous flight auger and steel screw piles. With the southeast corner of the building cantilevering up to 10m over the existing stormwater culvert, a strut-and-tie system was developed over five levels, with the ground floor portion hung from the underside of level one. A monorail and gantry system was designed to construct the intertenancy stair from within the atrium. Stair sections were then modelled to inform the fabricator of the required geometry to suit the methodology. Sections were loaded into the building on level eight via the tower crane and loading platforms, sections were then skated to the edge of the atrium, lifted to level five and then installed into place via the gantry system. The integrated fit-out costing $90m was part of the contract and included in the budget and timeframe. The building is highly resolved and constructed to a very high quality, made harder by the number of varying radius curves designed throughout the building.
Category
Construction (Commercial) » Commercial Buildings
Price
$80,000,001 & OVER
Year
2018
Company
Lendlease
Project
Commonwealth Bank, Darling Square
Suburb
Haymarket
Prize
Winner


