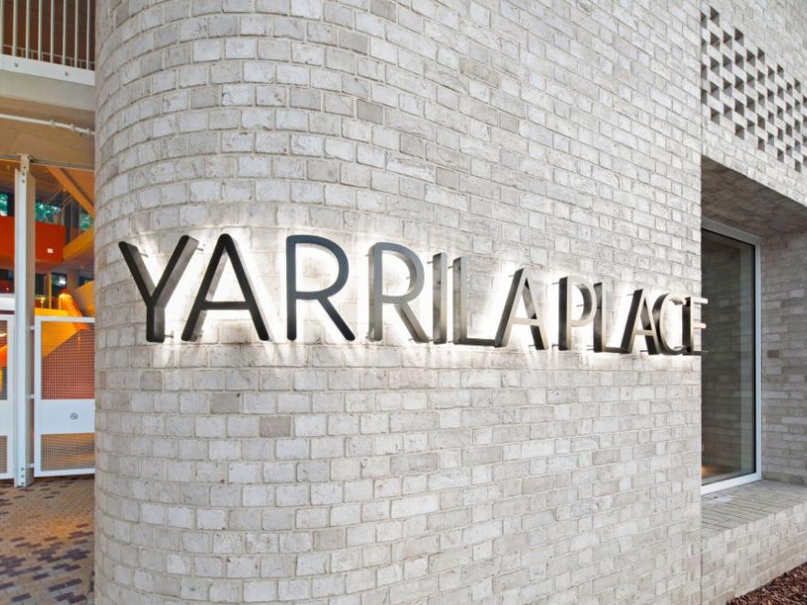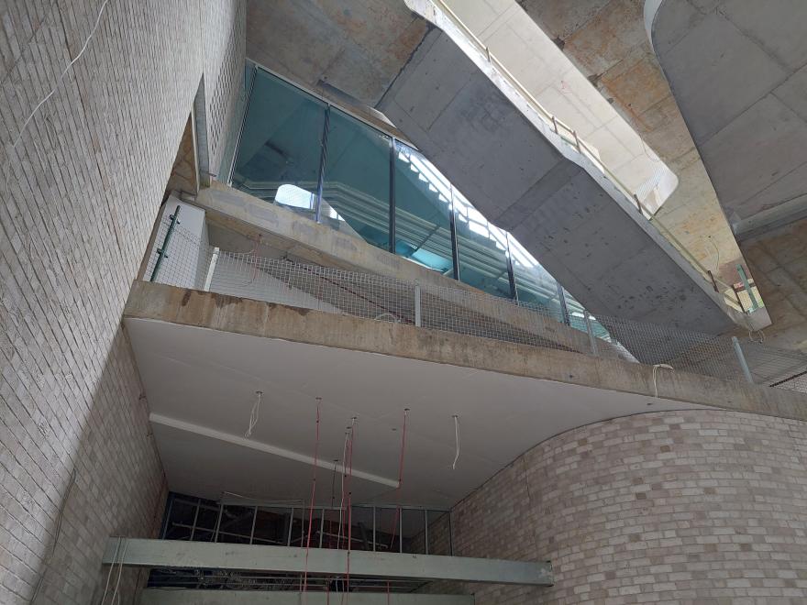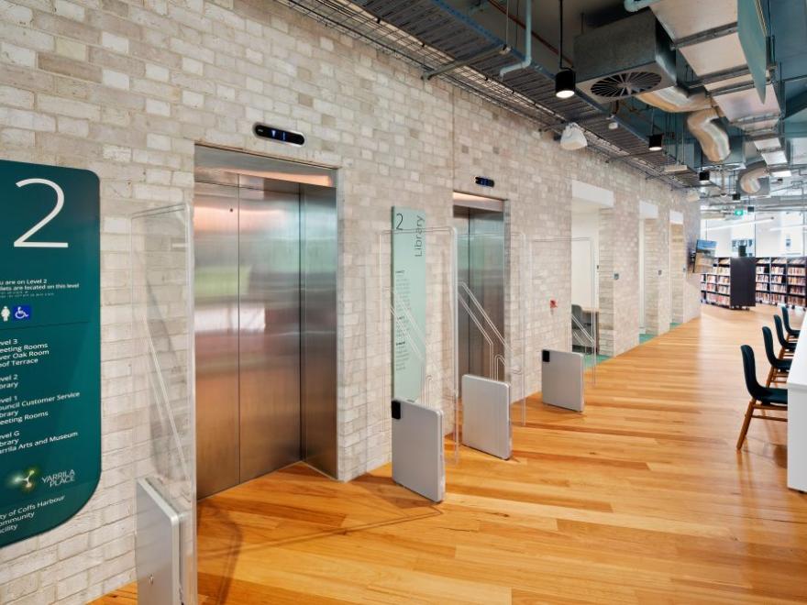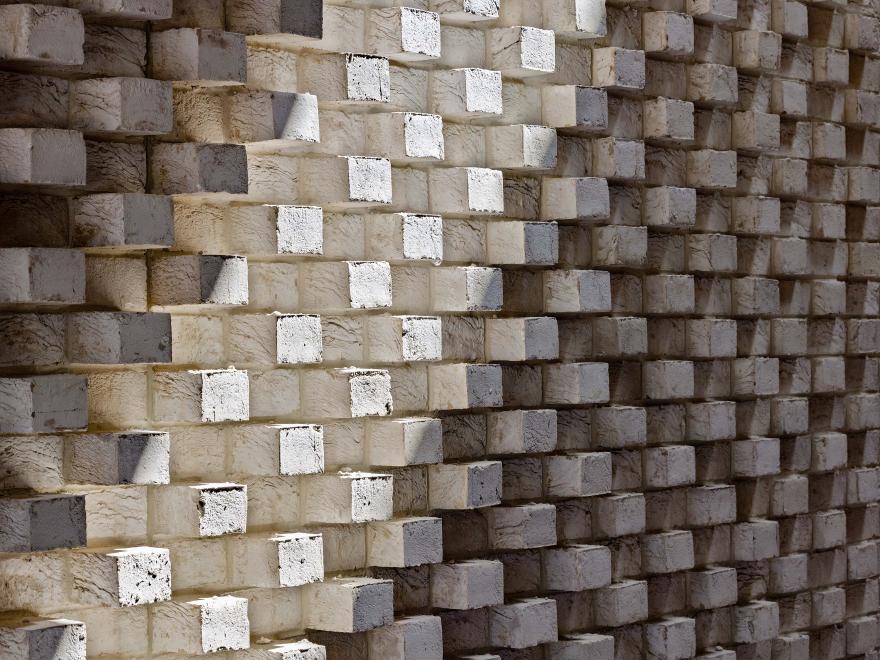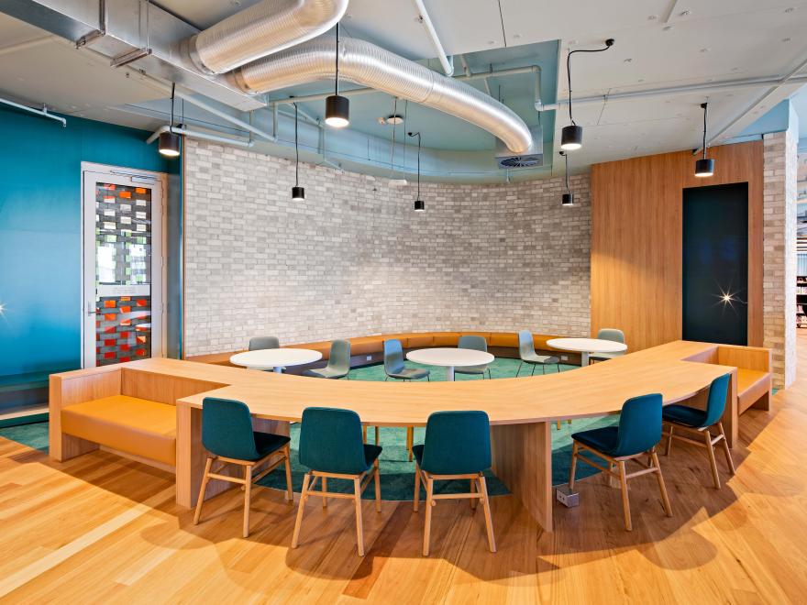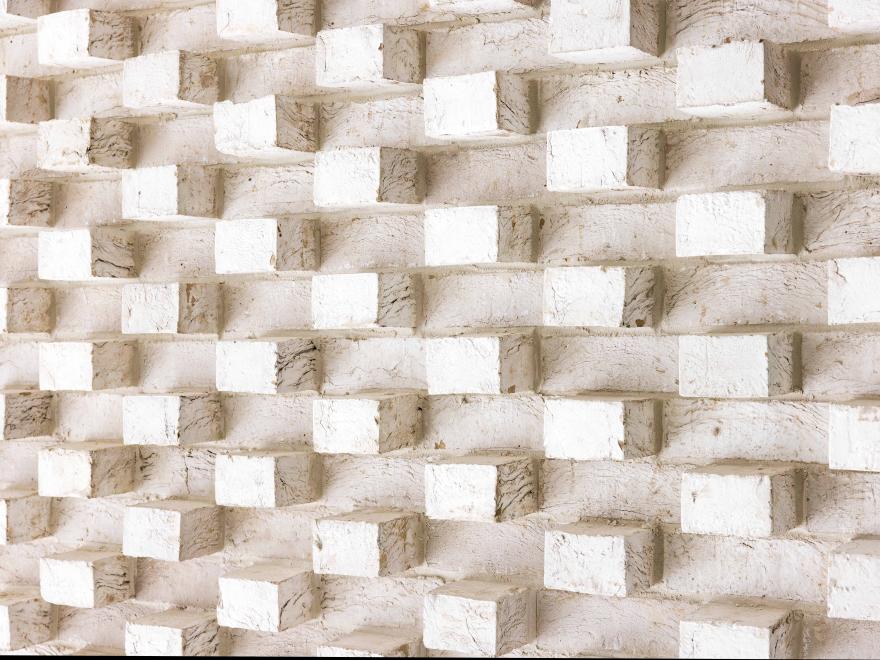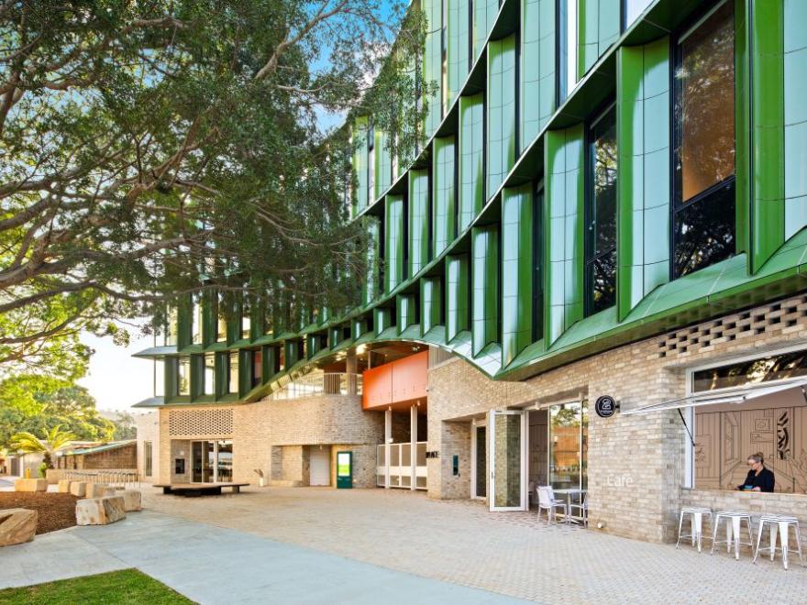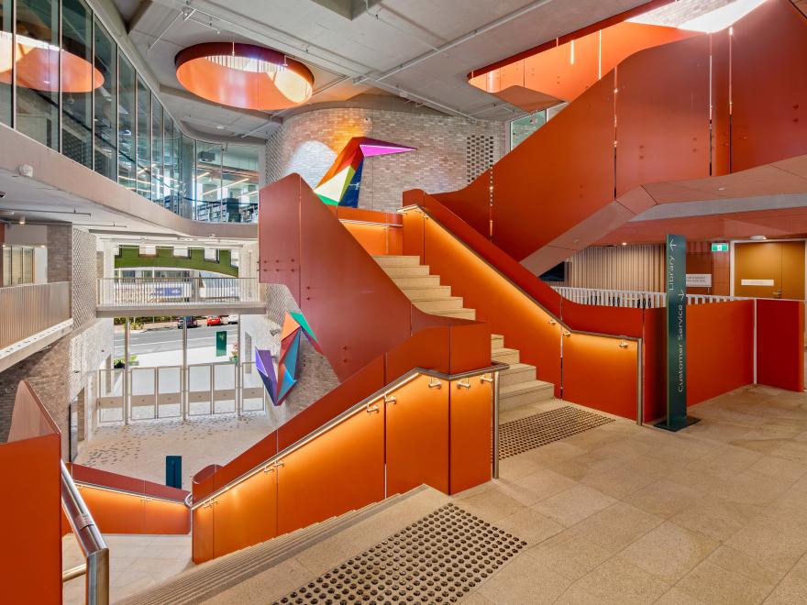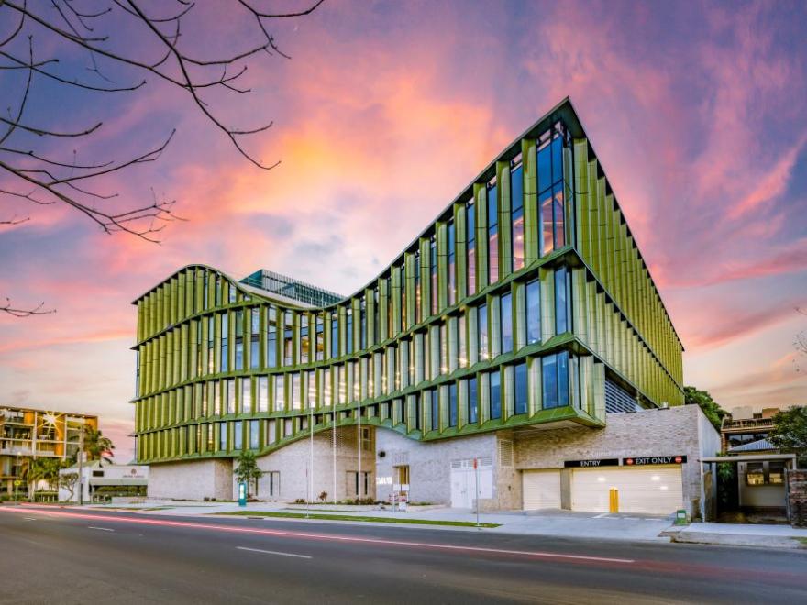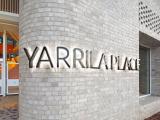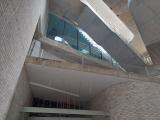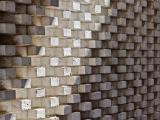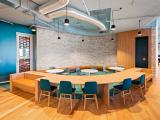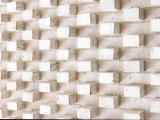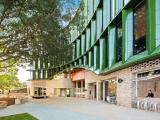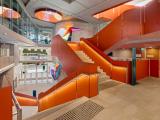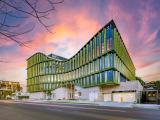"Yarrila Place” is a new multi storey community building for the City of Coffs Harbour Split across 8 storeys the building includes a new regional art, a multi level public Library, an array of interactive public spaces, multi level council offices, council chambers and a Café. The difficultly on Yarrila Place, arose from numerous complex details required, including: • Flemish Bond to all areas, • Numerous curves, all with different radius, • Brick slip soffits, • Protruding brick, • Perforated Brick, Additionally, the specified brick, the “ Austral San Selmo” range only had two finished sides, adding an extra layer of difficultly. This resulted in a highly complex setout process to ensure the arrangement of brickwork would result in neat gauges and expansion joints, especially within highly visible locations such as the internal street atrium. A key detail was segmenting the Flemish bond to achieve curved radius corners. This required extensive cutting of bricks to ensure a neat and tidy finished face was achieved, but also so the radius matched the exposed concrete beam above. Furthermore, many curve sections also featured a brick slip soffit system which also need to be aligned and tied into the face brick arrangement. Multiple curved areas also featured bricks arranged in a protruding pattern, with bricks transiting from a 20mm relief (Protrusion) to almost a whole brick relief of 200 mm. Laying this arrangement took great care and precision as the large relief could allow the bricks to sag before the next course or two was laid above
Category
Construction (Commercial) » Best Use of Bricks
Year
2024
Company
Lipman
Project
Yarrila Place
Suburb
Coffs Harbour
Prize
Winner


