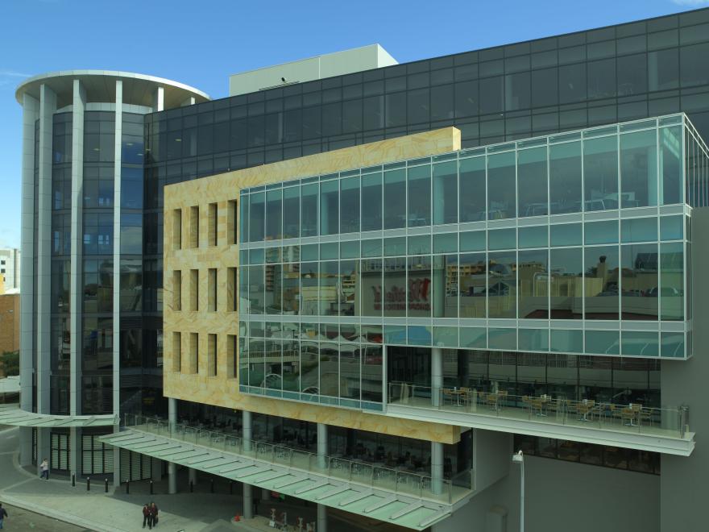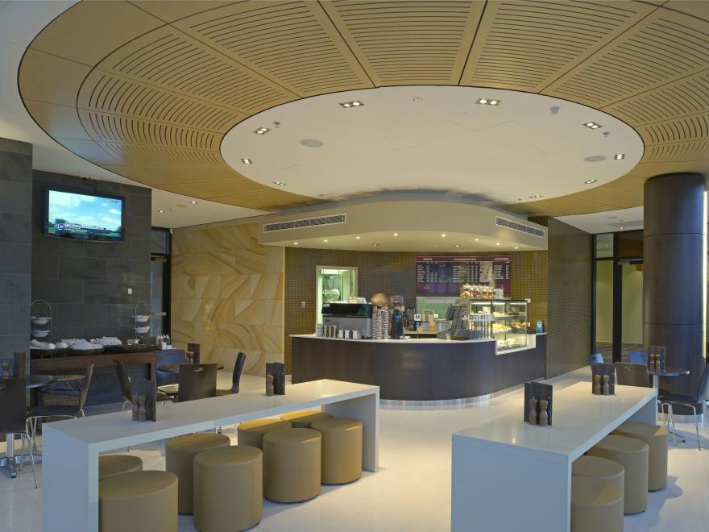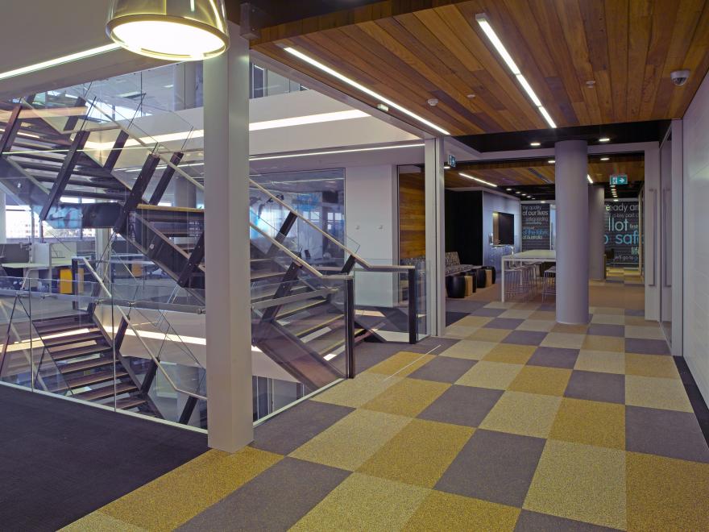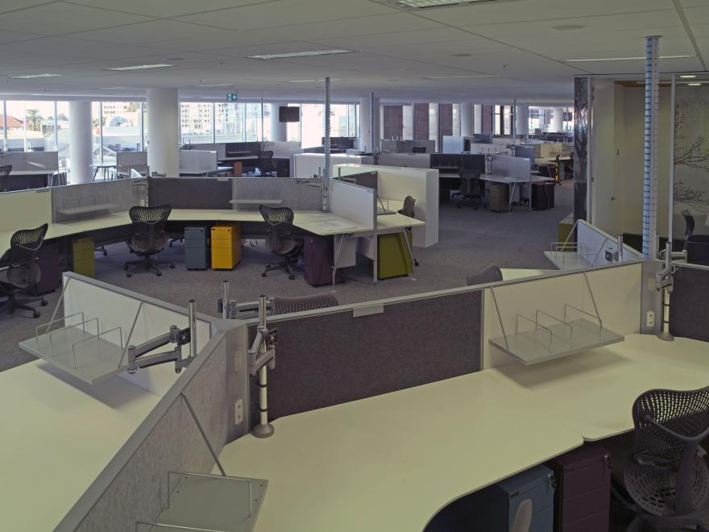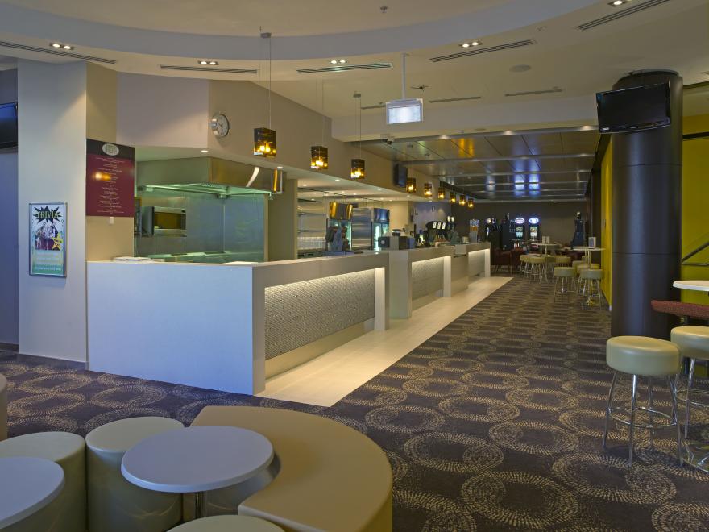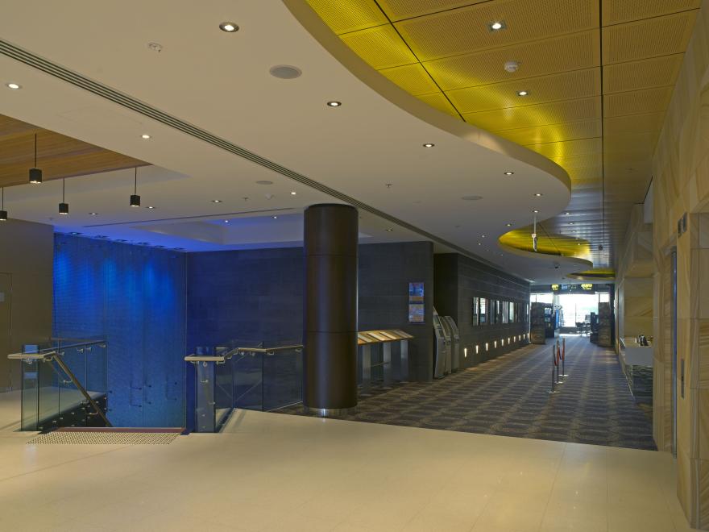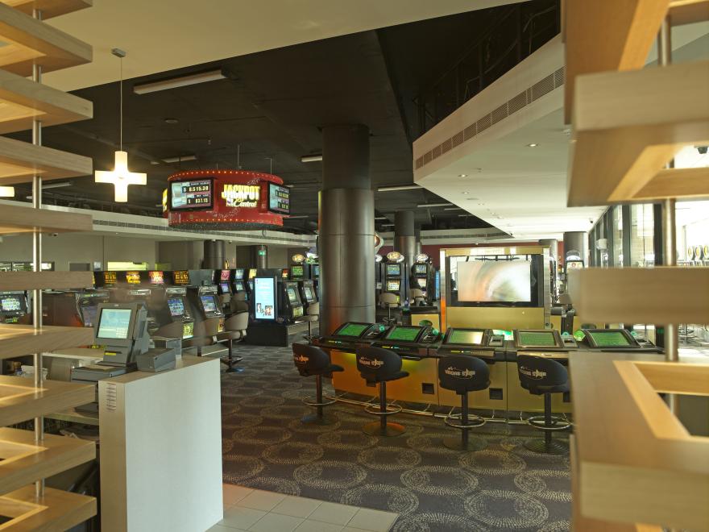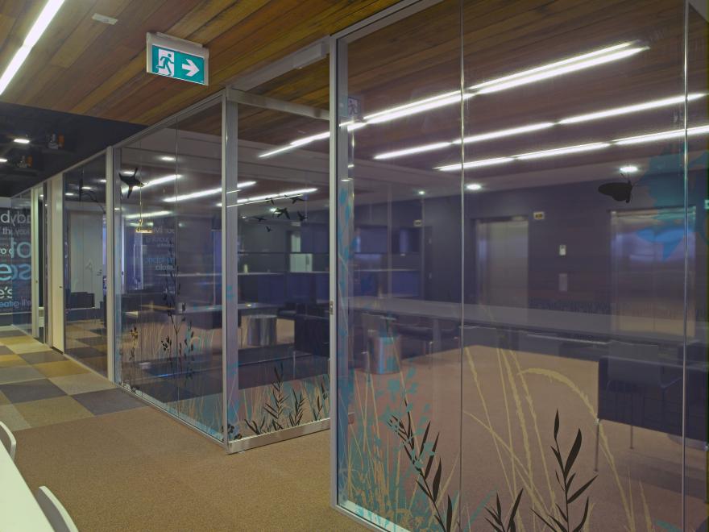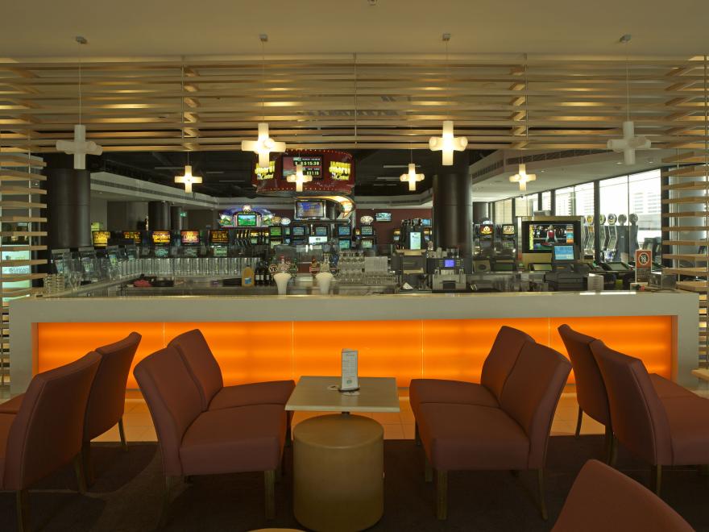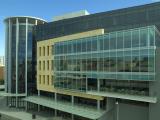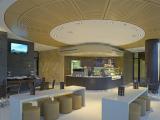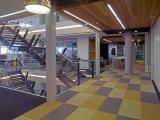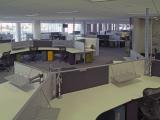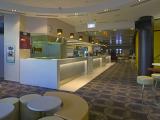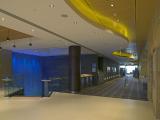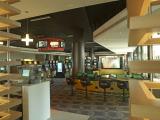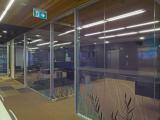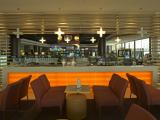The club is located on a busy corner site in the heart of Hurstville opposite Westfield’s, making construction very difficult. A 2 storey building was demolished and 25,000 m2 of excavated material removed from the site. The 11 storey building has 4 basement levels of car parking, 3 levels, 6,000 m2 of club and 4 levels, 7,500 m2 of office space. The club has 5 separate bars, a brassiere seating 220 people, various lounges and café, a gaming lounge with 250 poker machines and a sub-dividable function area seating up to 500 persons. The façade comprises Mount White sandstone, glazed curtain wall, metal clad panels and glazed awnings.
This is a most impressive club building.
Category
Construction (Commercial) » Club/Entertainment - New Building
Price
$25,000,001 & OVER
Year
2009
Company
Lipman Pty Ltd
Project
Club Central
Suburb
Hurstville
Prize
Winner


