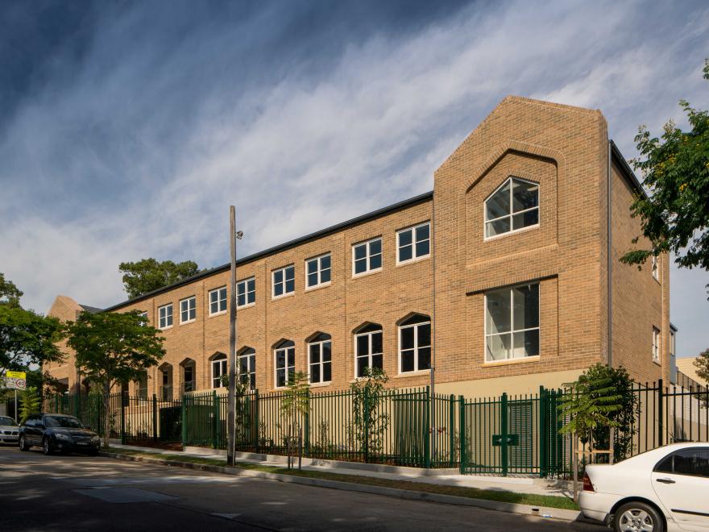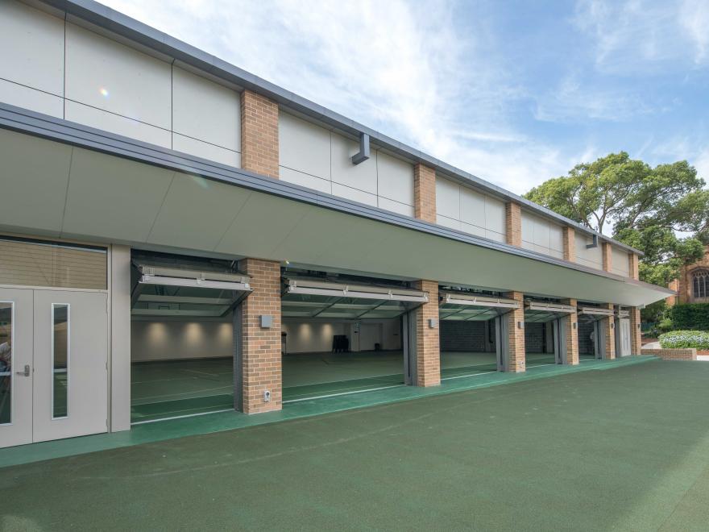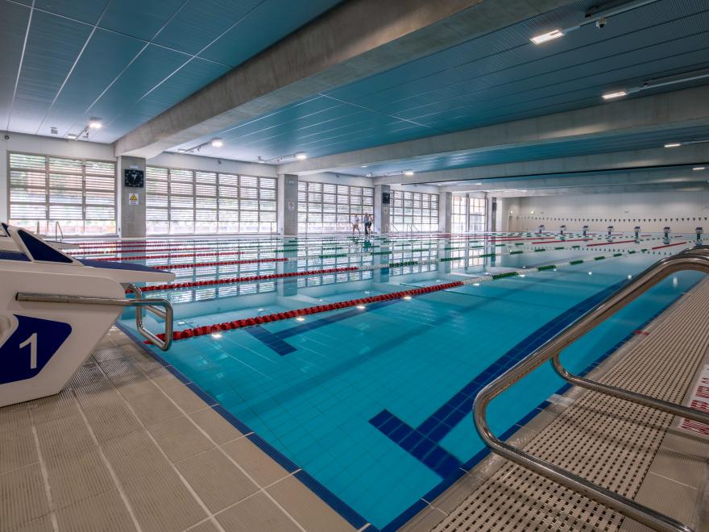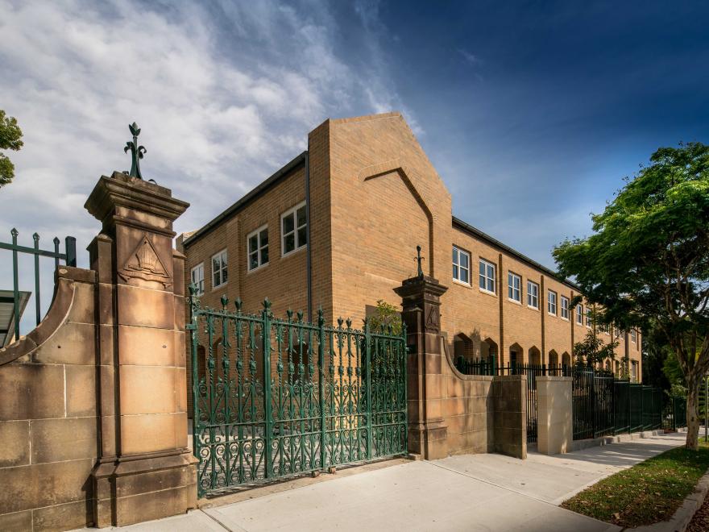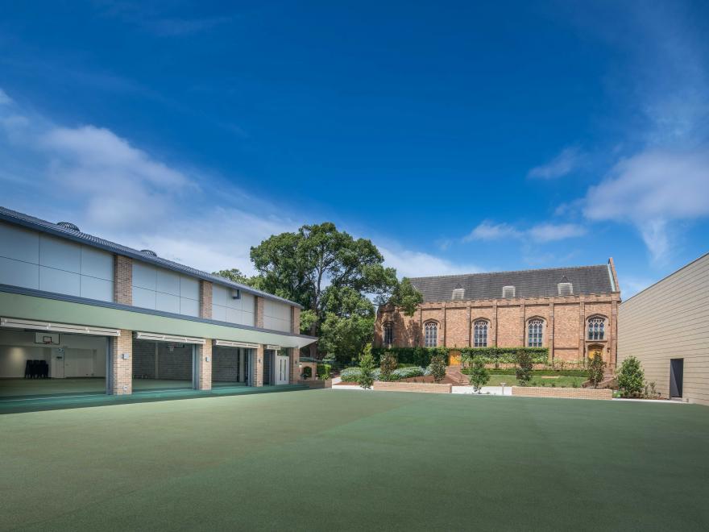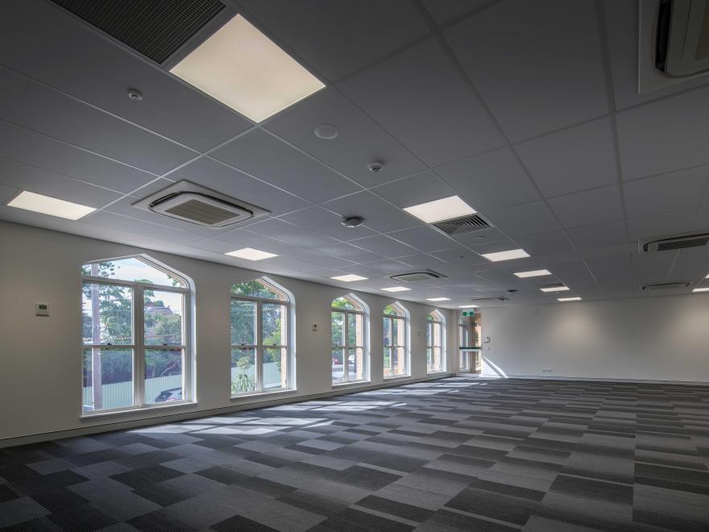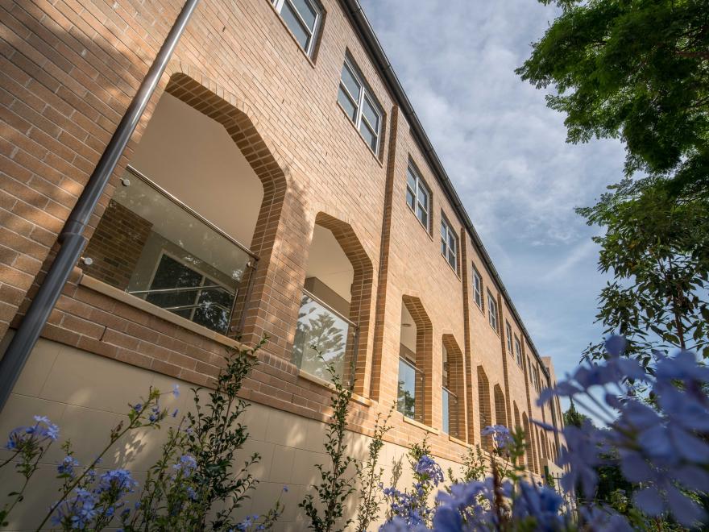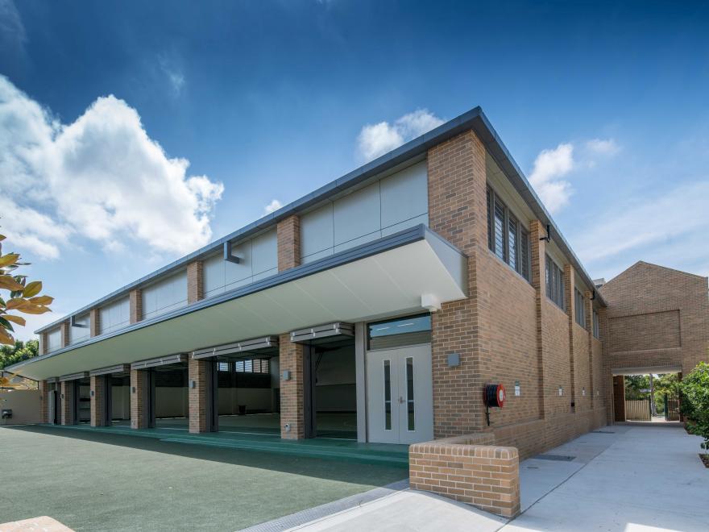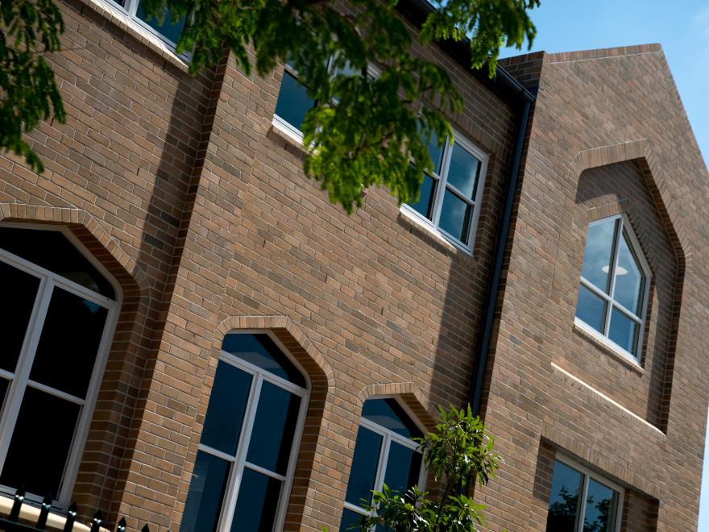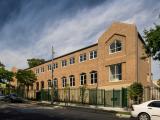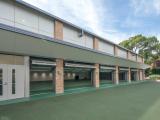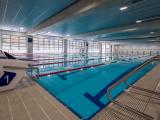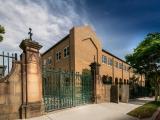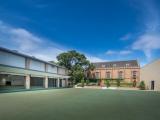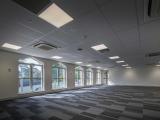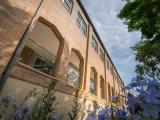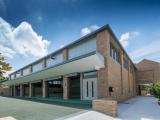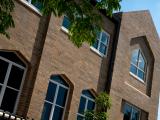An extremely difficult site bound on three sides by existing structures. The building comprises of five levels, inclusive of a basement pool plant room, main 50m pool level, mezzanine viewing level and amenities, ground level sporting centre, level one examination facilities and rooftop service plant room. The new eight-lane 50m pool is complete with underwater and overhead CCTV systems all linked to poolside monitors. To facilitate the school’s requirements a retractable boom was recessed into the pool floor. When deployed, the pool is divided into two 25m pools. This new aquatic centre has been linked to the existing refurbished 25m pool via the mezzanine level. The Centenary Building is built over the Aquatic Centre, the ground floor concrete slab including beams and columns was designed and constructed to achieve a 33m clear span across the pool deck. Lipman experienced difficulties in the supply, installation and the removal of large quantity of class two-finish formwork that was required to achieve a design ceiling height of 6.5m. The innovative mechanical design allows for free-flowing air circulation throughout the entire Aquatic Centre. The Lipman team has delivered a state-of-the-art school facility. This difficult project is complemented by the exceptional high-quality standard of finishes.
Category
Construction (Commercial) » Private Schools
Price
$25,000,001 & OVER
Year
2016
Company
Lipman Pty Ltd
Project
Trinity Grammar School Aquatic Centre and Centenary Building
Suburb
Summer Hill
Prize
Winner


