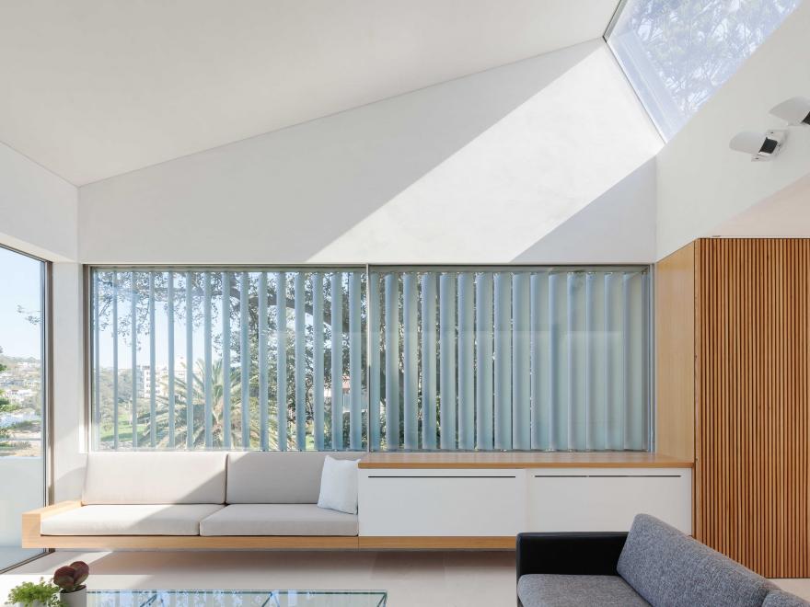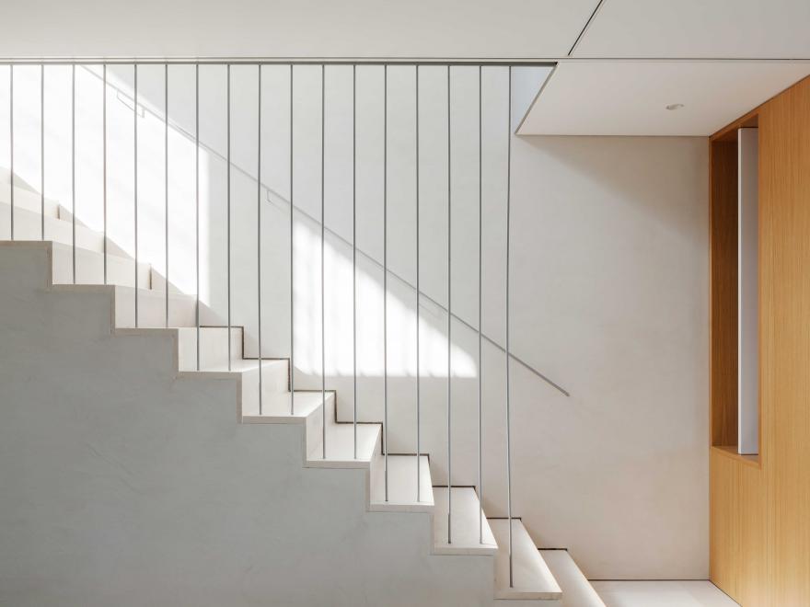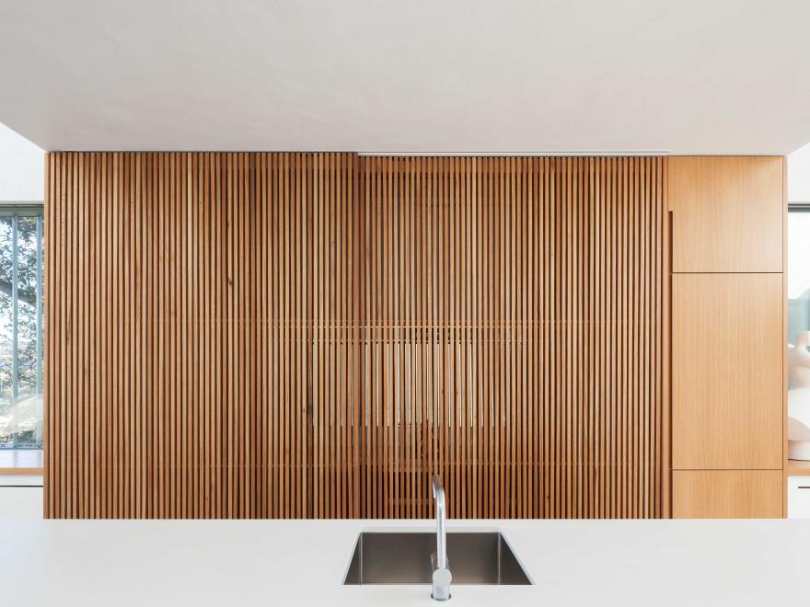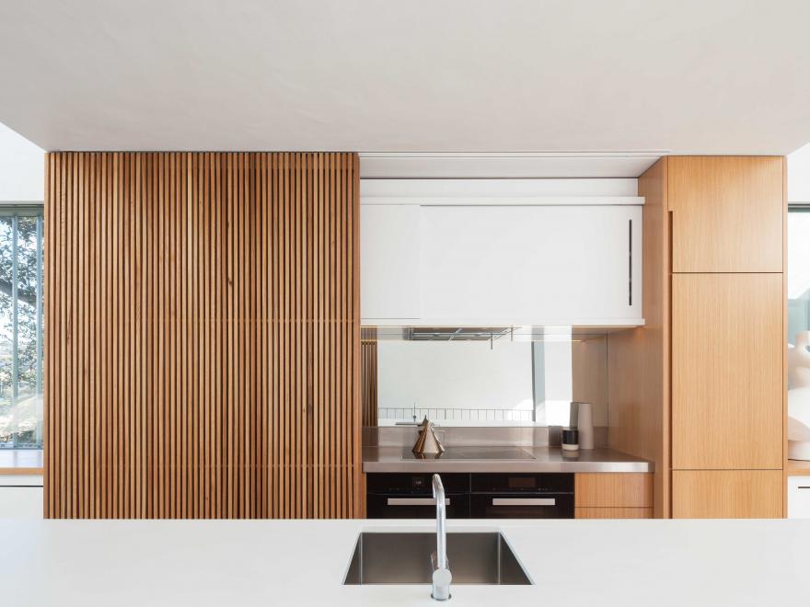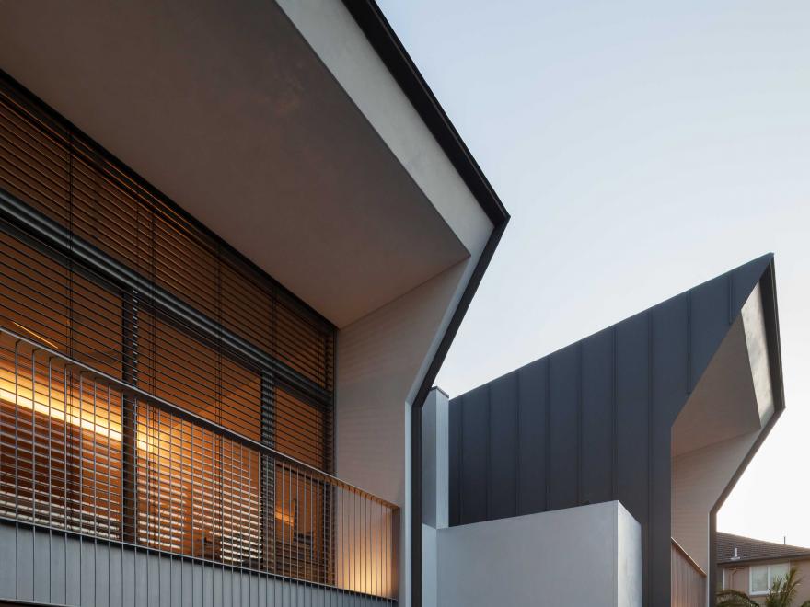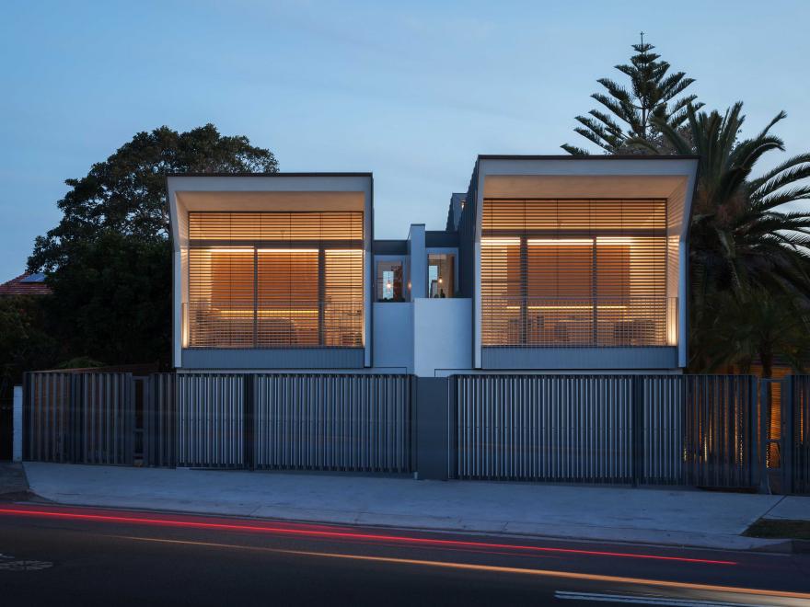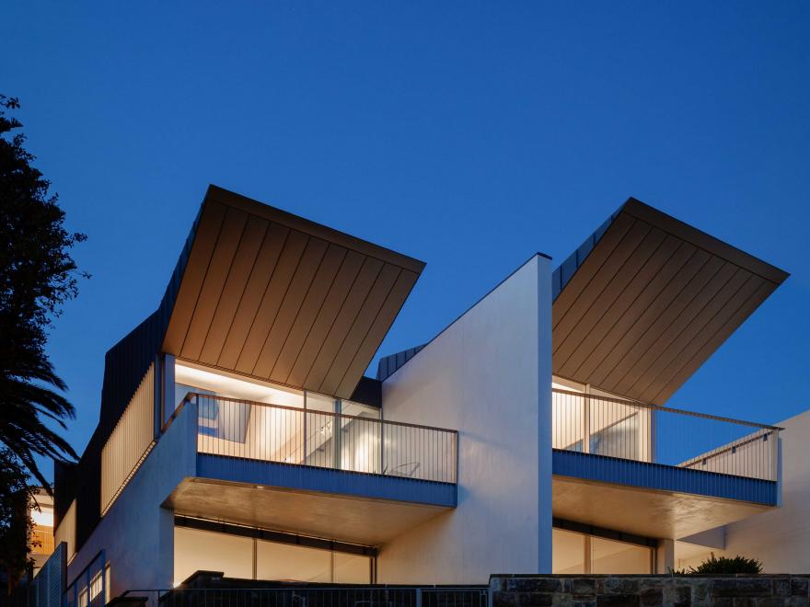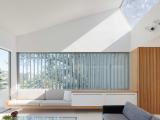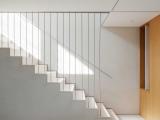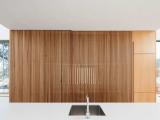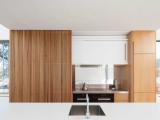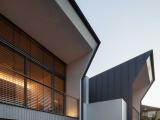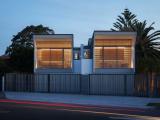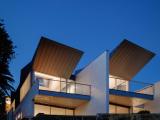This picturesque location shows how, when downsizing, clients can incorporate their wishes into a new building which is highly functional with a sense of space and generosity. As the home steps down the steep block, natural light makes each room bright, warm and inviting. The works involved demolition and deep excavation of the front of the block for a planned car stacker which involved major storing techniques. The single street access of 10m together with a three-way intersection right in front of the block made it difficult to manoeuver the heavy construction materials around the tight site. The home has floor finishes with clean lines typified by the use of engineered timber and plywood instead of traditional framing materials to ensure the complex angles of the eaves and windows and roofing came together meticulously. Shadowlines form junctions between different materials. The home features well-hidden tracks for wardrobe doors and the artificial lighting throughout the residence is attractive and interesting. Bathrooms feature stainless-steel shower grates and the white American oak kitchen screens showed an uncompromising level of attention to detail.
Category
Housing (Residential) » Town Houses Or Villas/Dual Occupancy
Price
$600,001 & OVER
Year
2016
Company
Lisney Construction
Suburb
Fairlight
Design
"A & M House"
Prize
Winner


