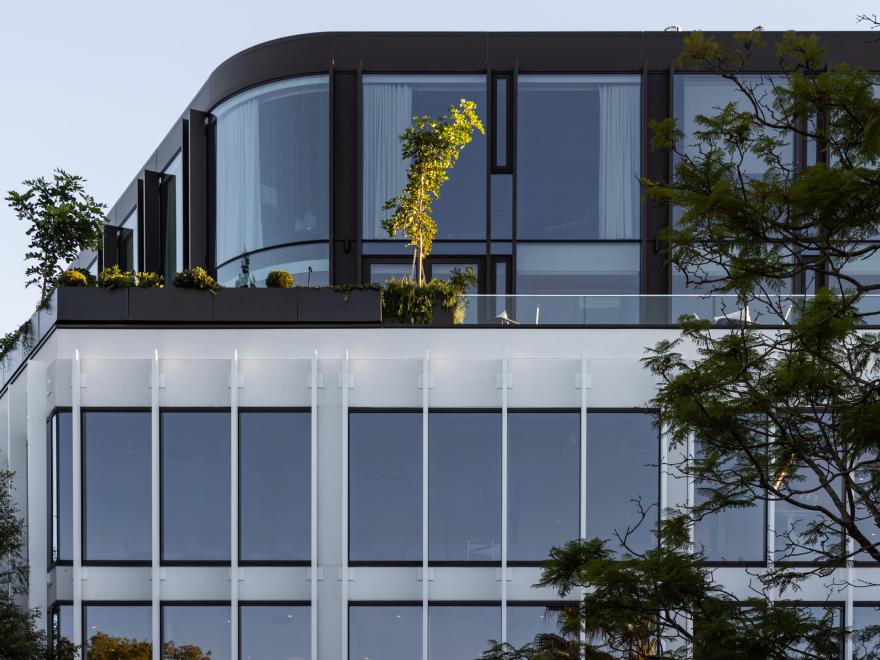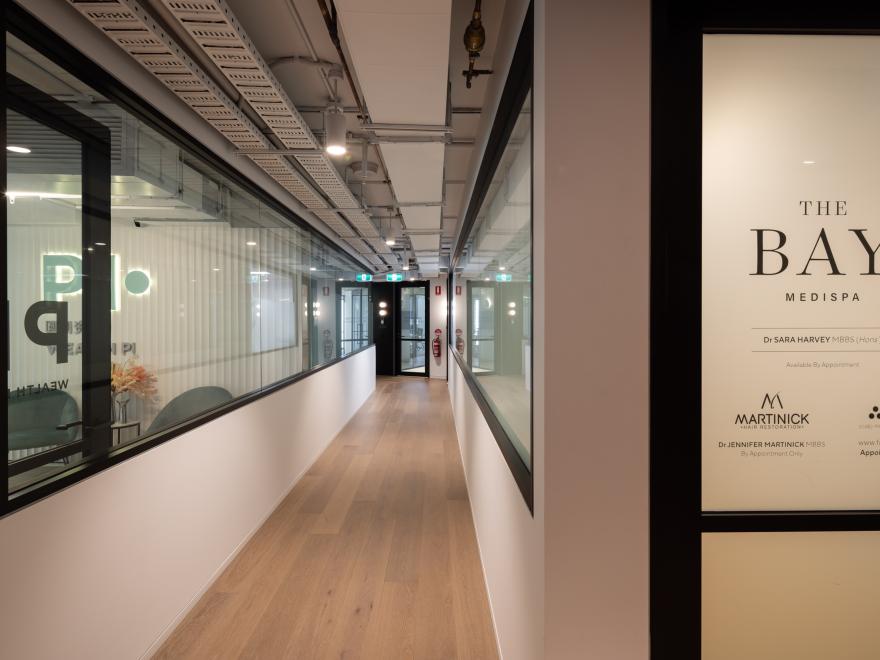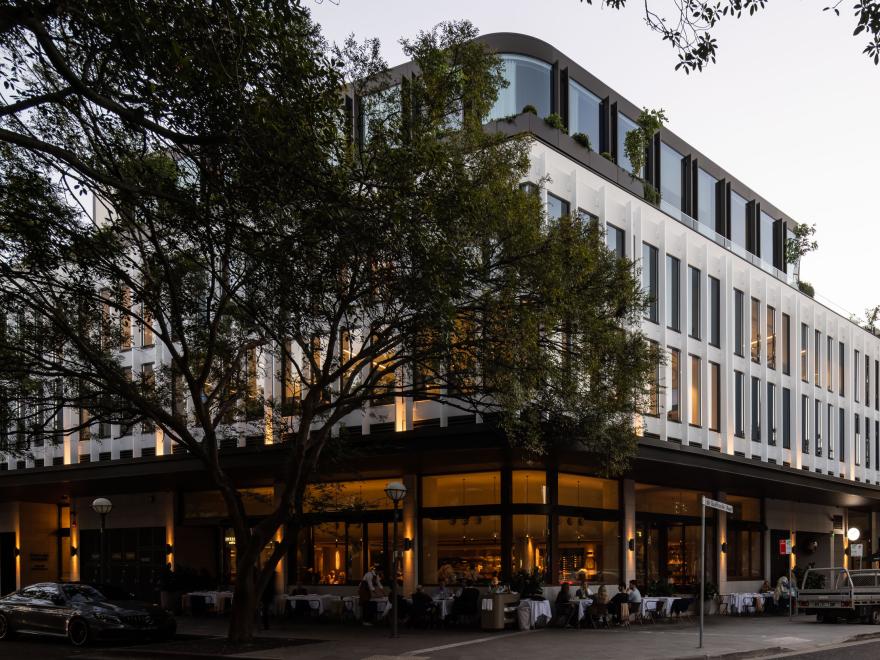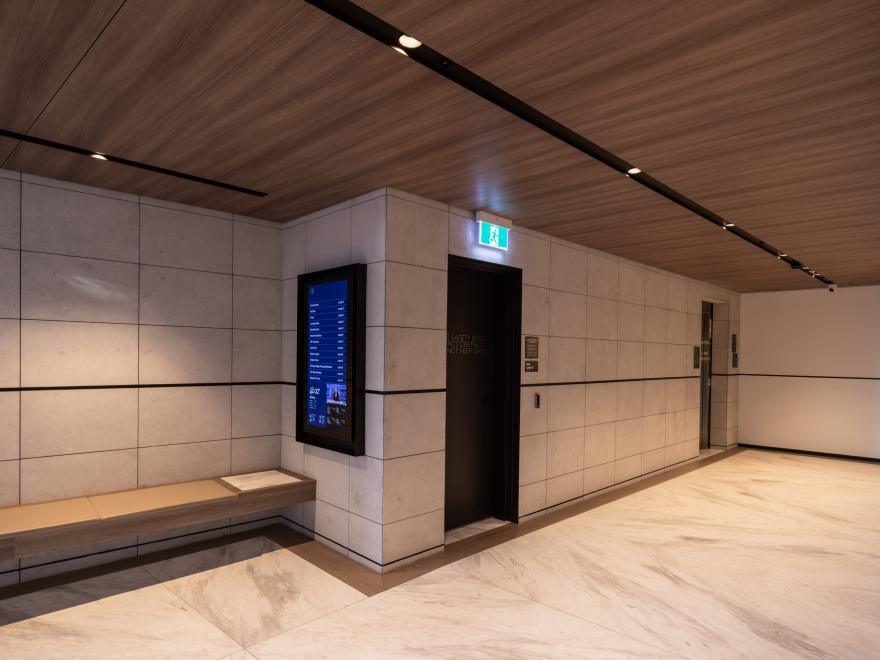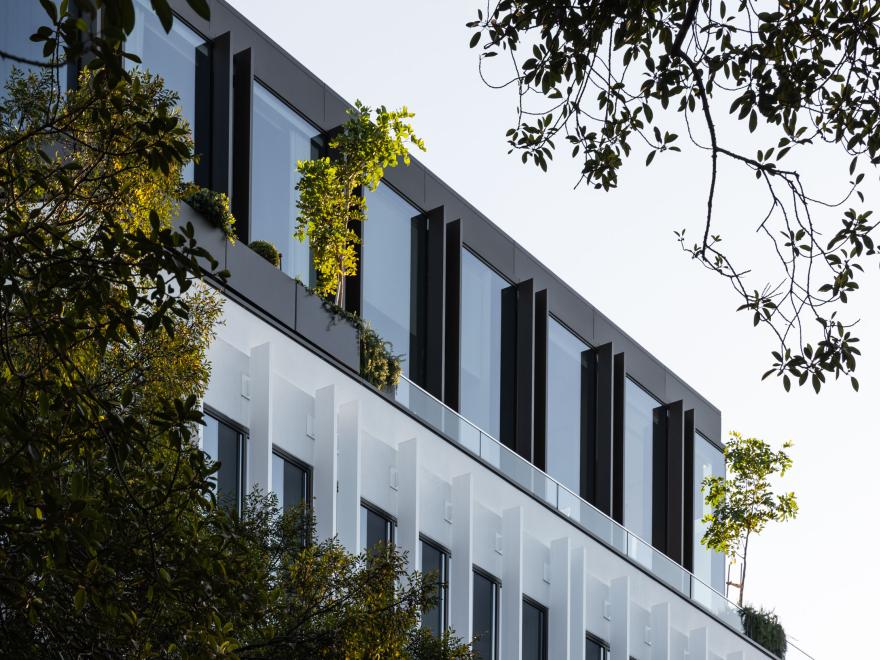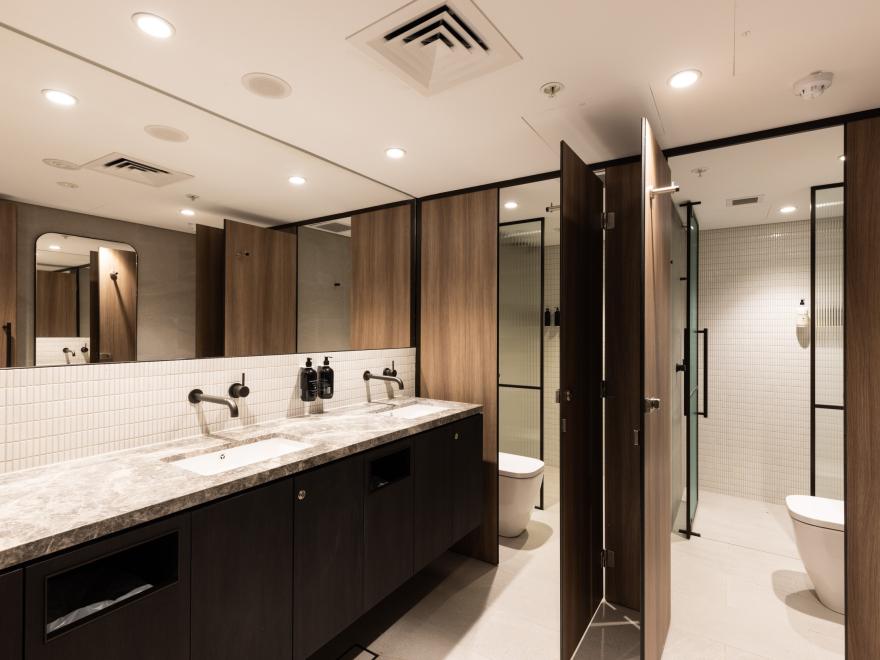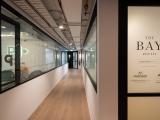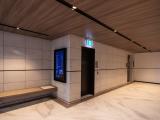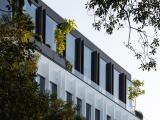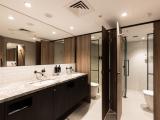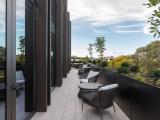The Pallas House project of 4,200m2 included a full internal and external refurbishment and fit-out of the 1950’s building.
This included heavy structure upgrades and extension, with new levels; Four and Five, steel frame and concrete roof, new curtain wall façade and precast boundary wall, new base building services, new retail awning and fitout of the lobbies, amenities, and end-of-trip facilities.
The building increasing by an additional two floors required methodology development, detailed planning, and execution. Part of the methodology involved the removal of the existing lifts and stairs and relocating them to the new core area under the new extension of the building.
The foundations were strengthened which used the micro-injection method along with the strengthening of the existing columns. A car hoist was installed to take cars to level 1 and new flood gates were installed at ground level.
Lords Group Commercial NSW overcame significant engineering challenges which enabled the reuse of this iconic 70-year-old Double Bay building. It has delivered high end finishes, a satisfied client and a new life to a building that otherwise would probably have been demolished.
Category
Construction (Commercial) » Refurbishment/Renovation/Extension
Price
$15 Million & OVER
Year
2022
Company
Lords Group Commercial NSW Pty Ltd
Project
Pallas House
Suburb
Double Bay
Prize
Winner



