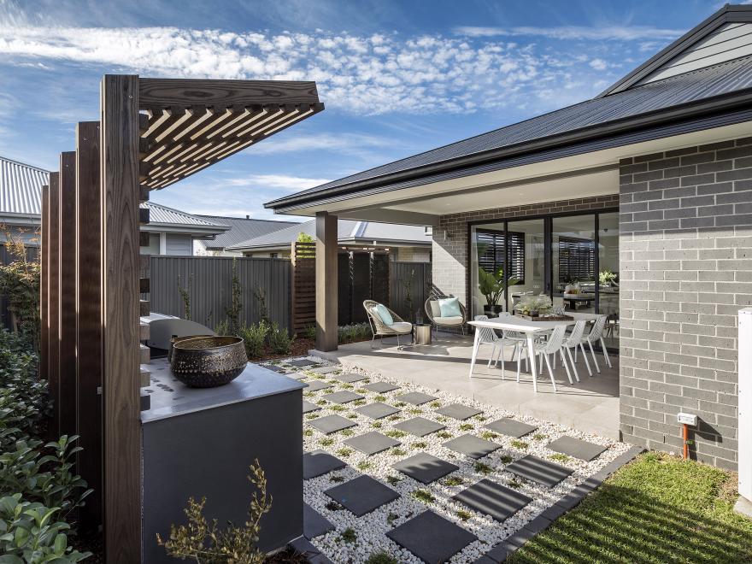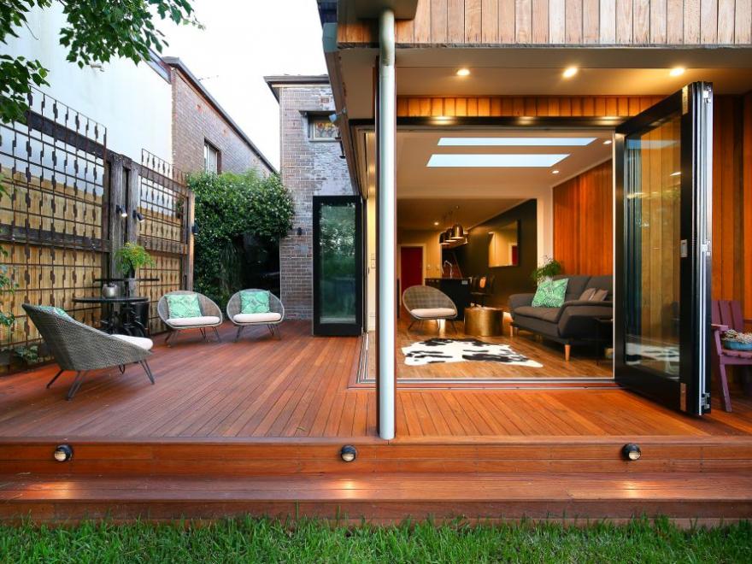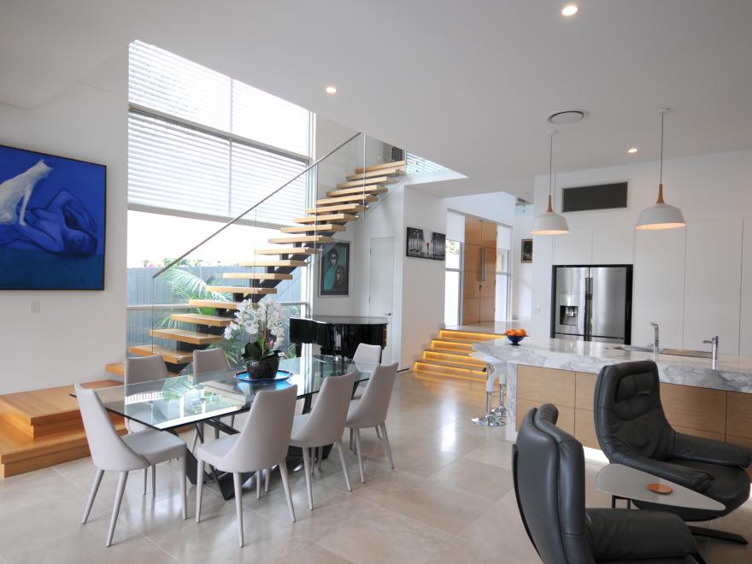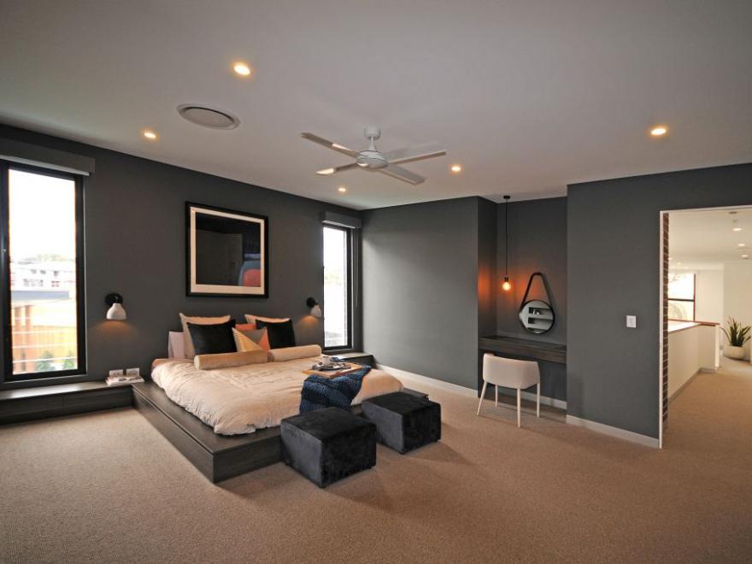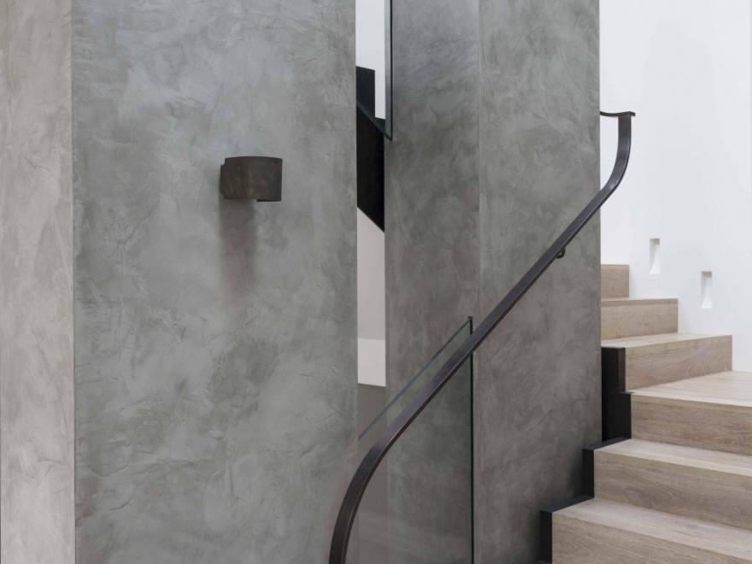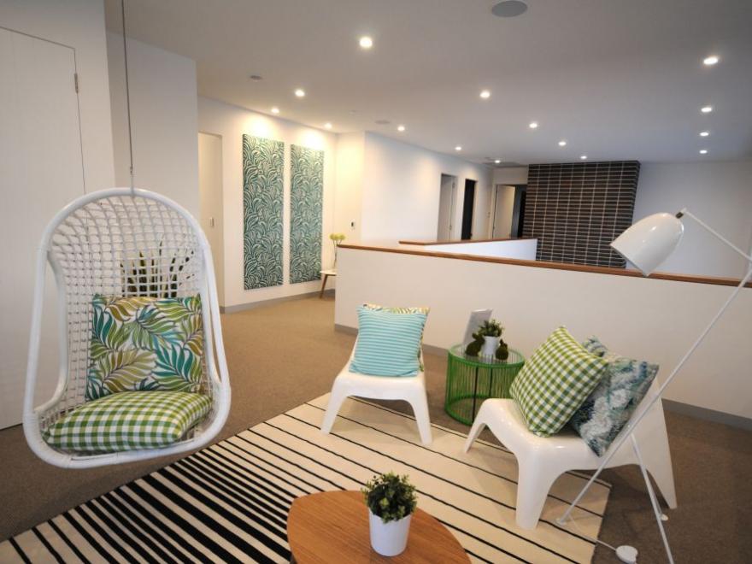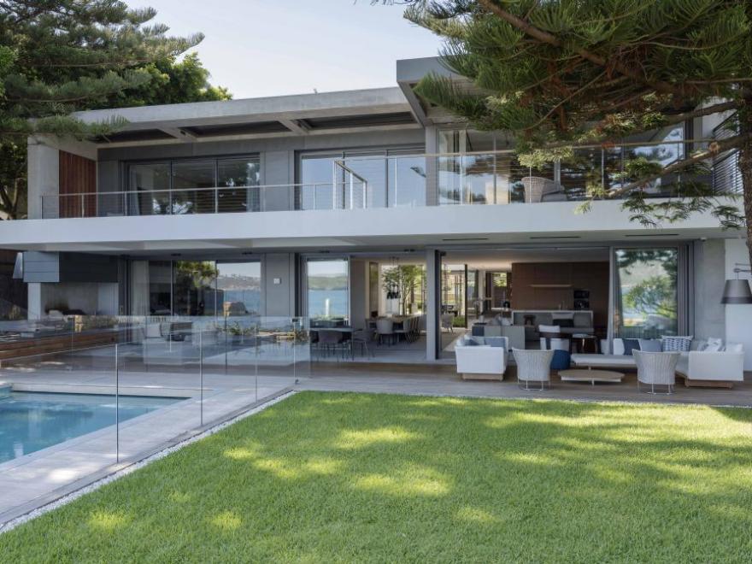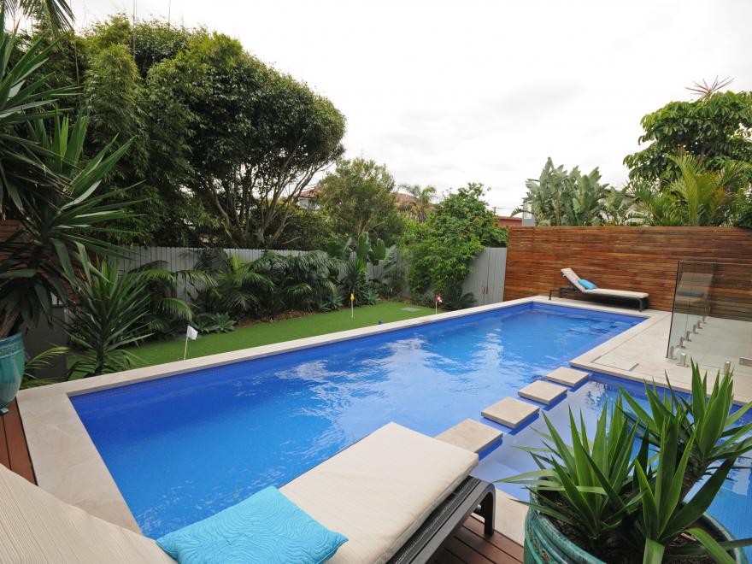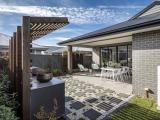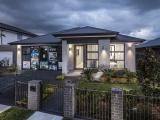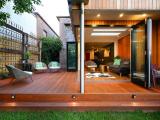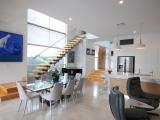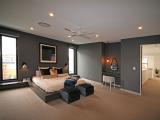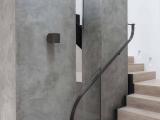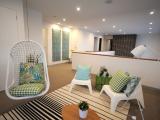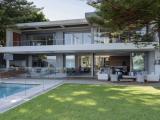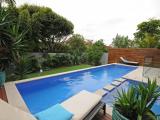The Harmony Flair is an elegant home that is in tune with all tastes and lifestyles. It has clean classic lines and a comfortable atmosphere. The master bedroom at the front of the home features a large walk-in wardrobe and a stunning ensuite. The other bedrooms are filled with soft light and are large enough to fit double beds while featuring ample built-in wardrobe space. The grouping of bedrooms, the media space and the main bathroom ensures personalised private spaces.
Bedrooms are mostly at the front of the dwelling. The clever floorplan draws you in and out to the open-plan living area. This space is designed to bring families together and at the centre of it all is the kitchen, combining both beauty and functionality. Opening up onto the alfresco dining area, the living area makes the transition from indoor to outdoor living seamless.
Relaxing is made easier in this home with the addition of a home theatre so that the owner can experience cinema at home.
The luxurious bathroom is conveniently located and easily accessible to all family members, while the sizeable laundry provides substantial storage space and direct outside access.
The versatile floorplan allows for multiple room usages such as formal living, separate study or extra bedrooms.


