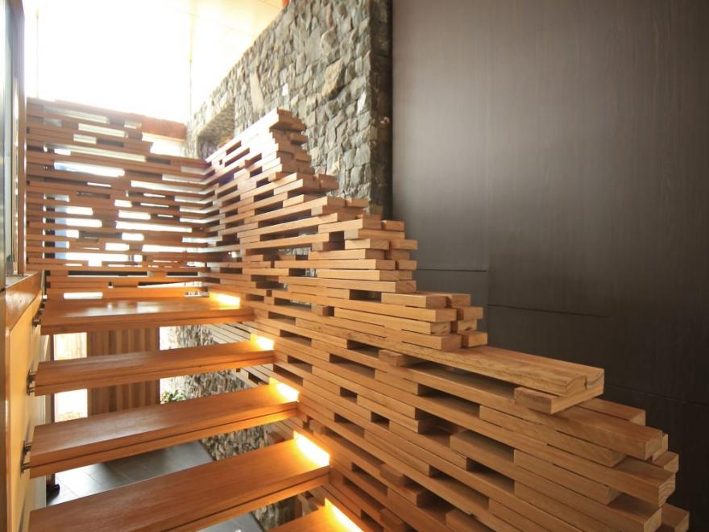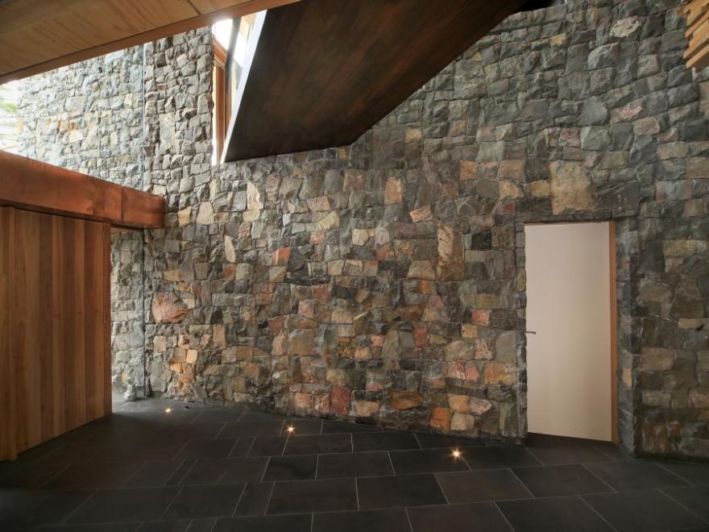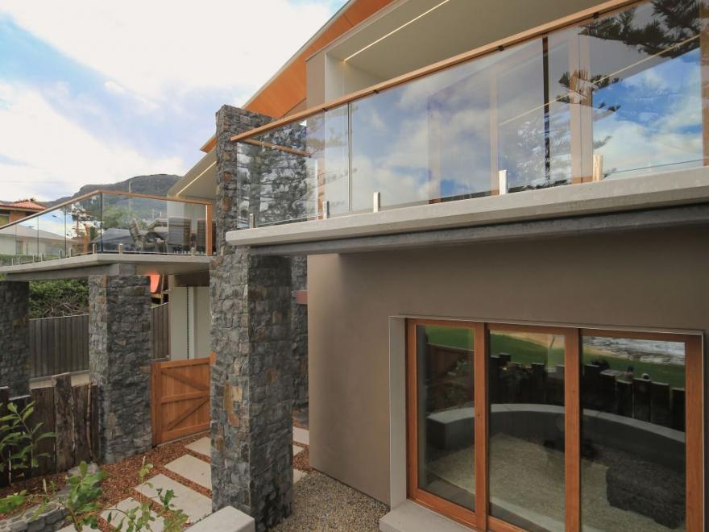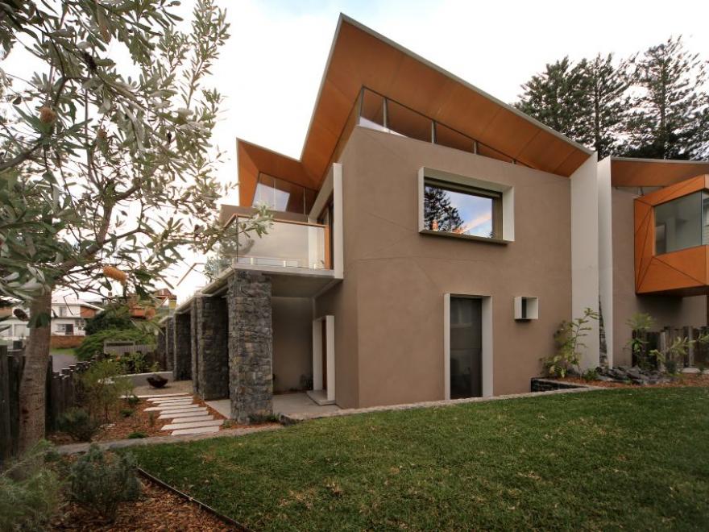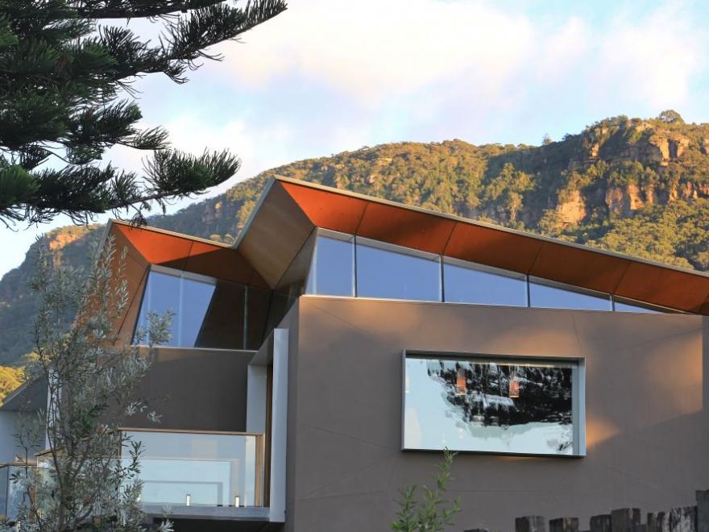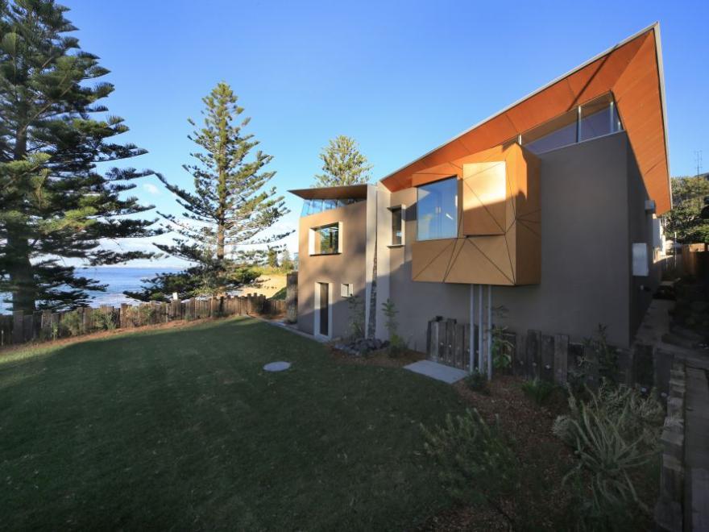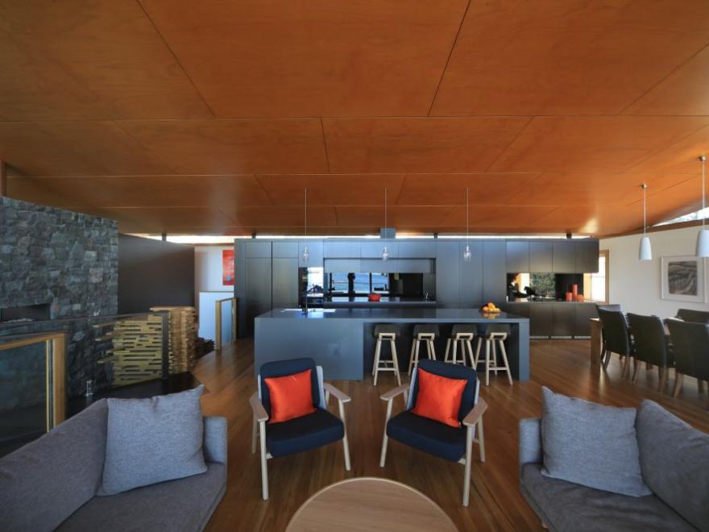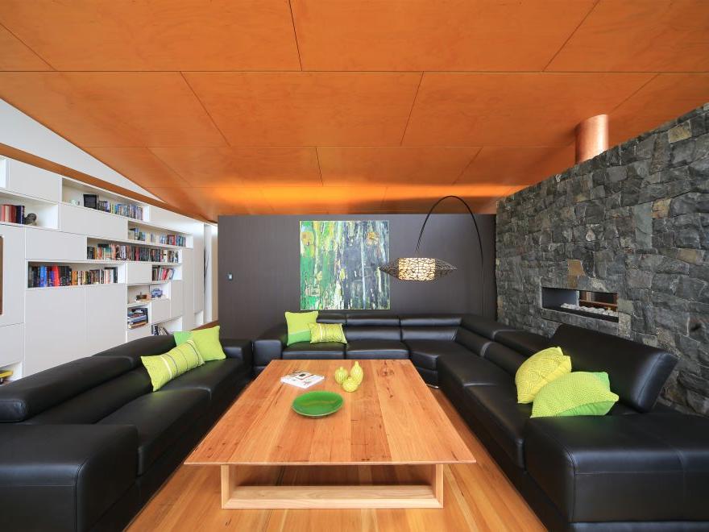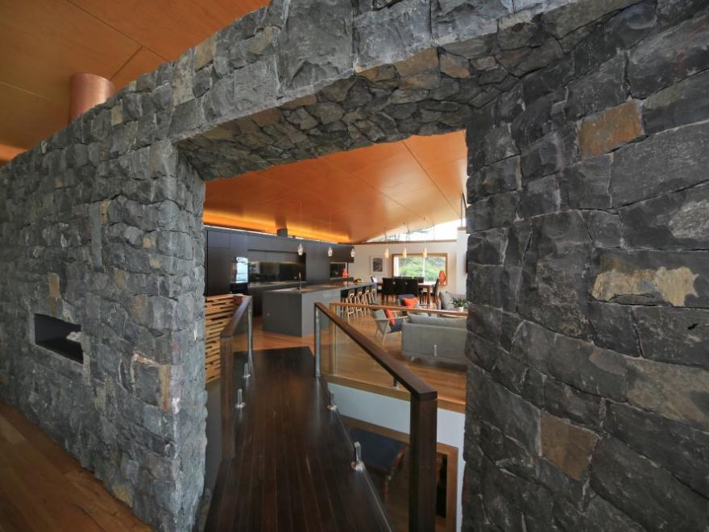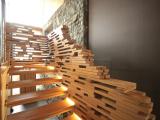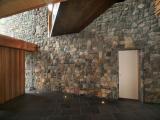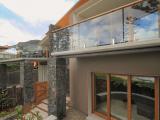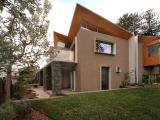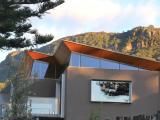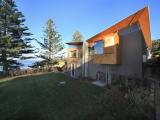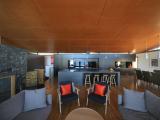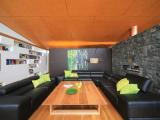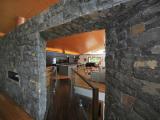This project started with an existing coastal house with views to the south of the beach and southern coastline. It was decided to reuse and modify the existing brick veneer house. Energy Efficiency and the Environment were high in the design criteria. The initiatives to reduce energy consumption were two fold, the first was to create a low energy demand through passive design measures such as daylight, thermal envelope and system design and the second was to create a highly efficient continuous energy system. To create an envelope that requires no mechanical cooling during summer and only minimal heating during winter, an extremely efficient thermal envelope was created. This includes insulation values such as R6.0 for walls and R5.0 for the roof and high sealing of joints to minimize infiltration. All glazing are high performance double glazed units and each room has access to operable glazing for cross ventilation cooling in summer. Ceiling sweep fans are used in all the bedrooms for night time comfort. There is also a passive cooling system that draws cool air from under the home for the bedrooms and the refrigerator space. All lighting in the home is LED which also aids in reducing heat loads in summer. Evacuated tube solar water heating provides hot water for the home as well as for the hydronic space heating system, and is boosted with an instantaneous gas water heater as required. Provision has been made to install a BlueGen generator system that burns natural gas to produce electricity, with the waste heat being used for the water heating and hydronic space heating. Internal thermal mass is a combination of slab on ground, and a blue stone rib wall made from local stone quarried at Shell Harbour. Water is collected from the roof into 10,000 litres of storage under the house, further stabalising the sub-floor air temperature. Much of dismantled house was recycled and some reused during construction
Category
Housing (Residential) » Energy Efficiency - Housing
Price
OPEN PRICE CATEGORY
Year
2014
Company
Matt Jolley Builder
Suburb
Austinmer
Design
"Little Austi
Prize
Winner


