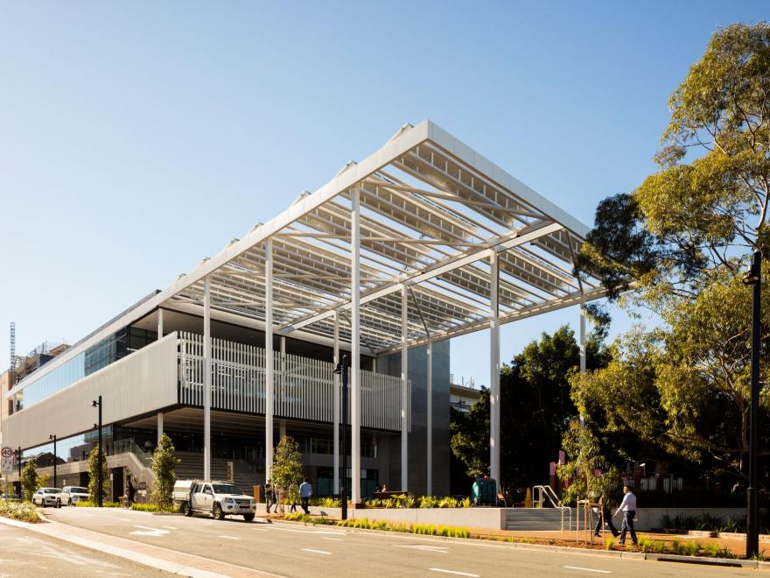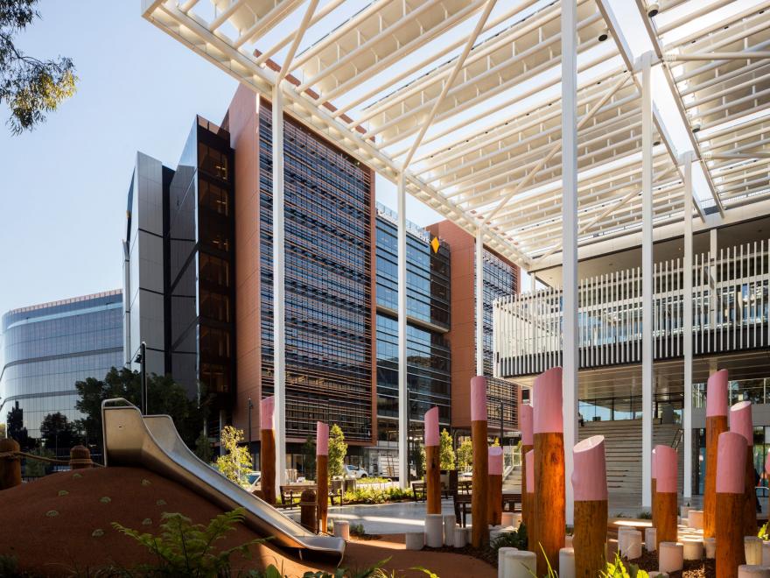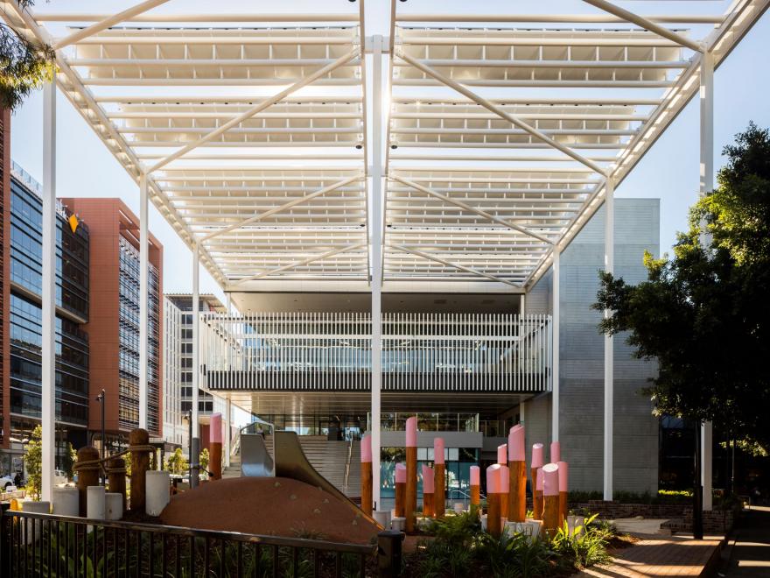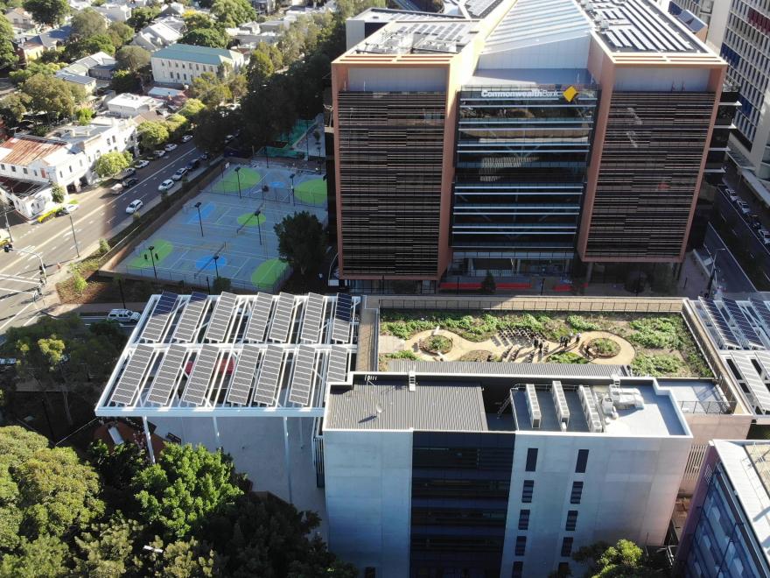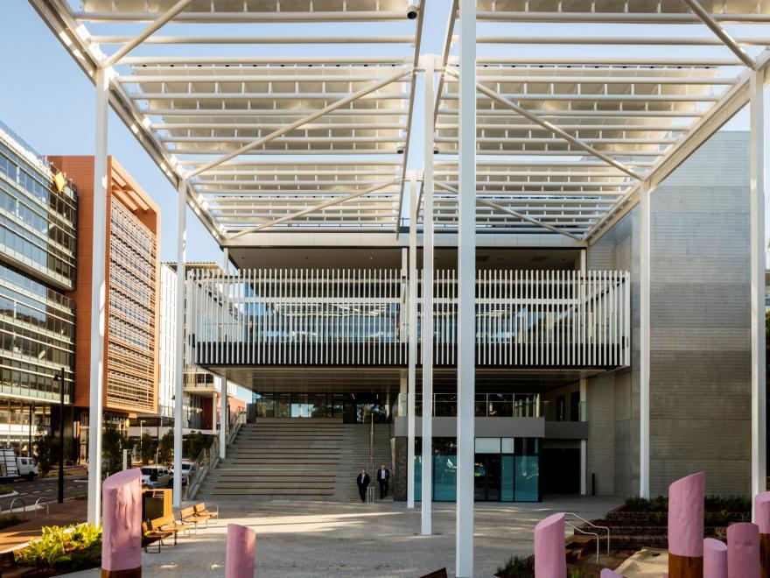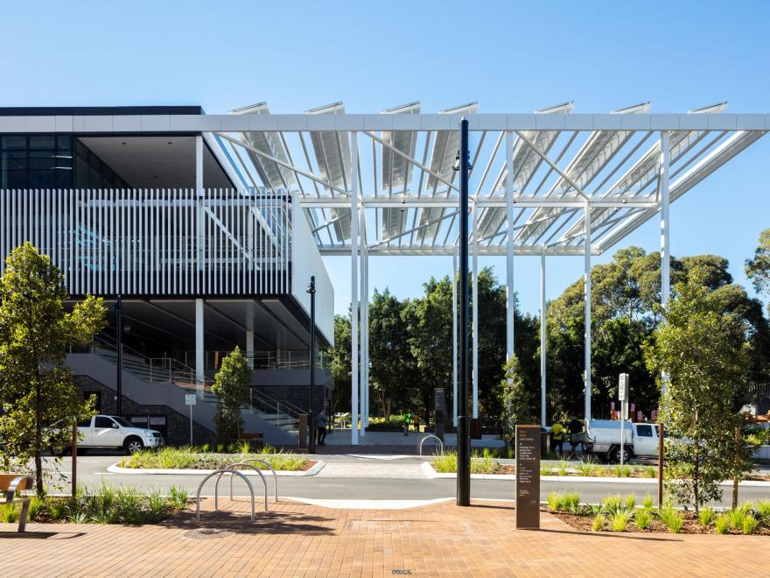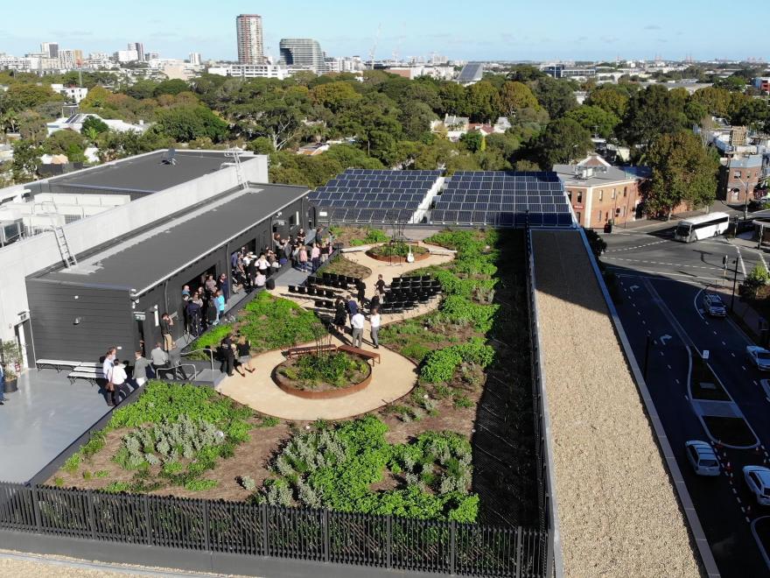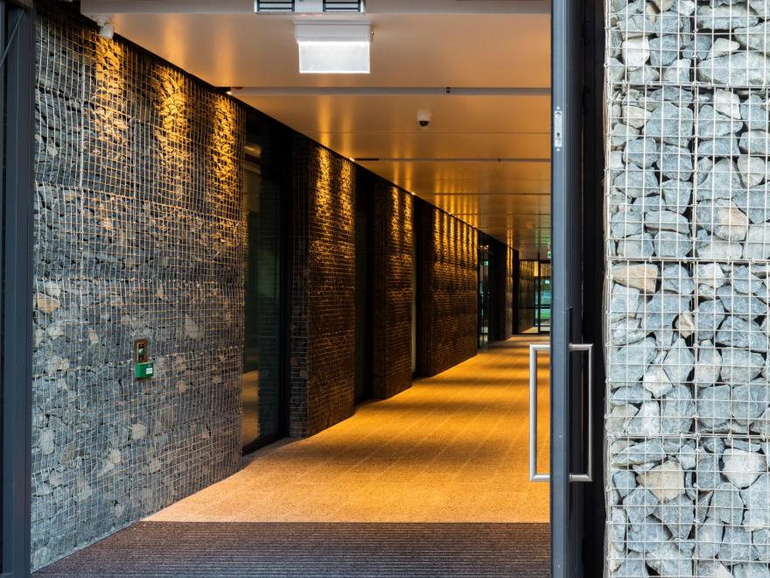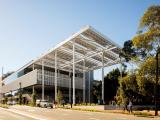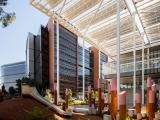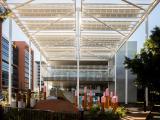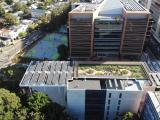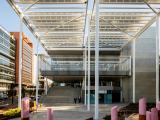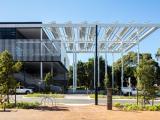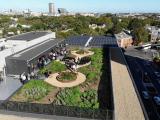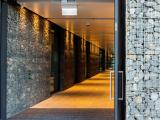Yerrabingin House is a four-storey, 4000m2 mixed-use community building, completed in March 2019. The structural-steel-framed building features a continuous roof structure stretching into a large solar photovoltaic array, providing a distinct focal point at South Eveleigh’s Gateway and merging the space with the adjacent parkland.
Internally, the building is home to a variety of tenants including Australia’s first indigenous rooftop urban food production farm. Other tenants included an integrated fit-out for Top End Education Institute, a 1000m2 childcare facility, a flexible community space for CBA, cold shell retail handovers for gym, yoga and cafes and an outdoor public domain.
Procurement and pre-fabrication methods were adopted to minimise time and works on site including pre-assembly of solar panel cassettes, pre-cast cores and simple steel frame design.
The judges awarded this building due to the well-executed construction using some unusual materials such as gabion stone baskets as a wall finish to the foyer and entry, the variation in tenancy requirements and the 87KW solar system.
Category
Construction (Commercial) » Public Buildings
Price
$10,000,001 - $30,000,000
Year
2019
Company
Mirvac Constructions Pty Ltd
Project
Yerrabingin House, South Eveleigh
Prize
Winner


