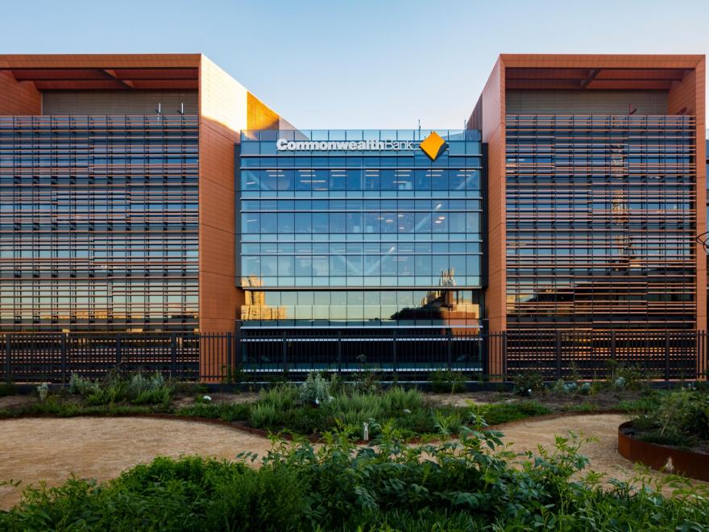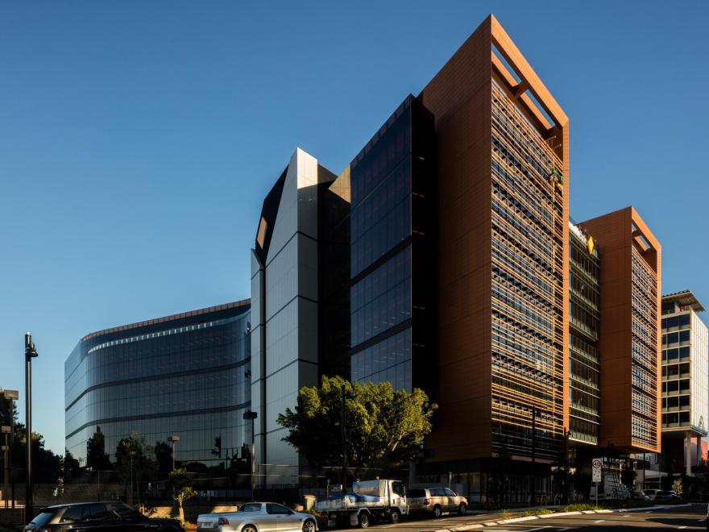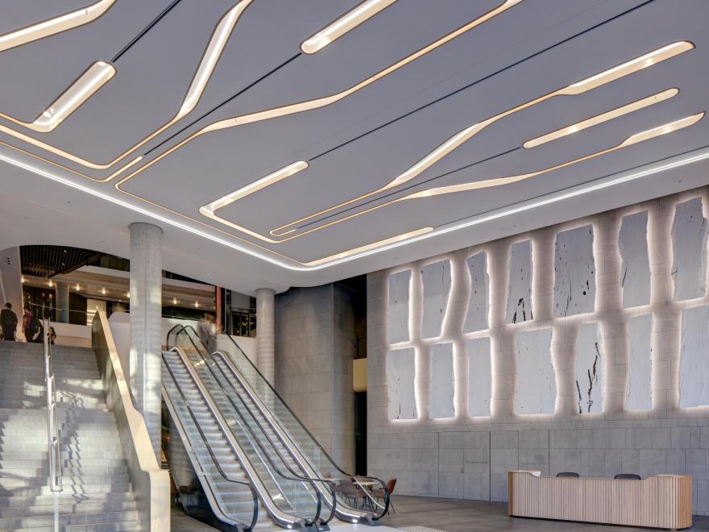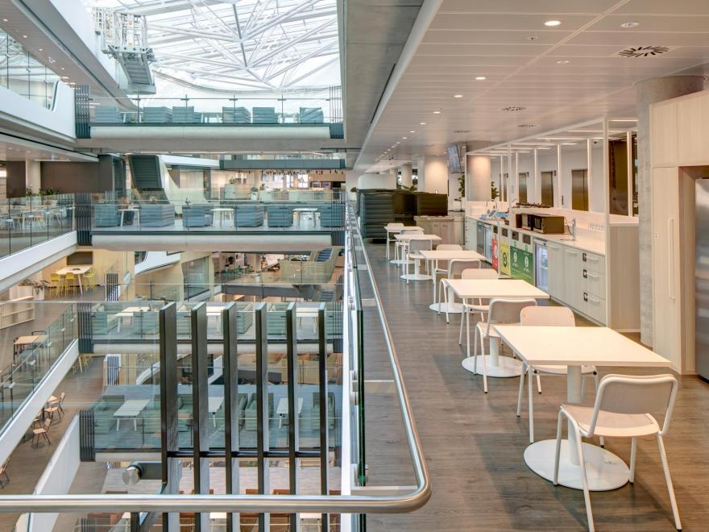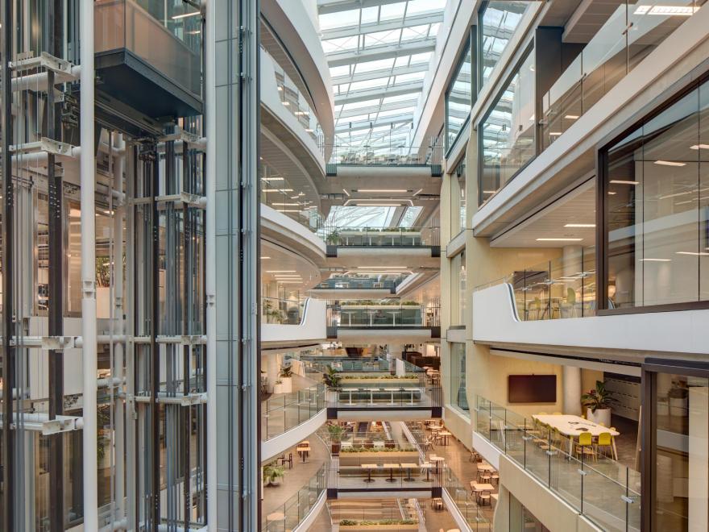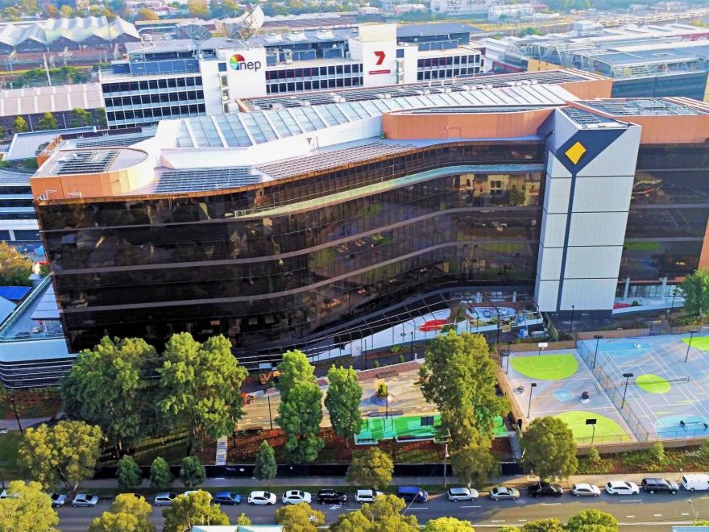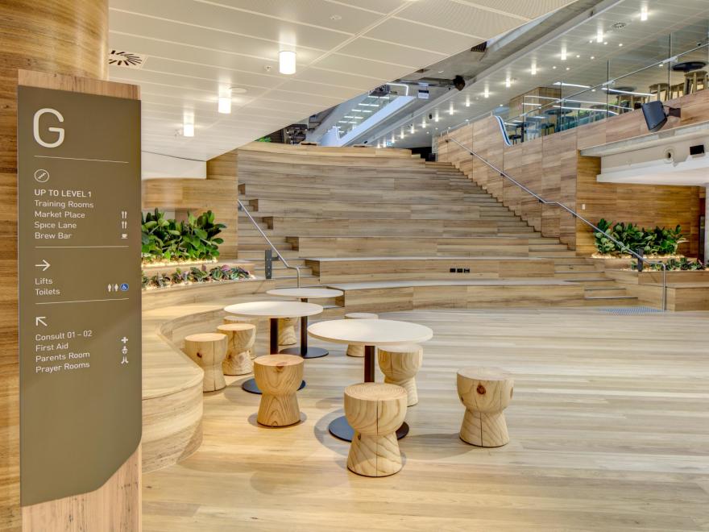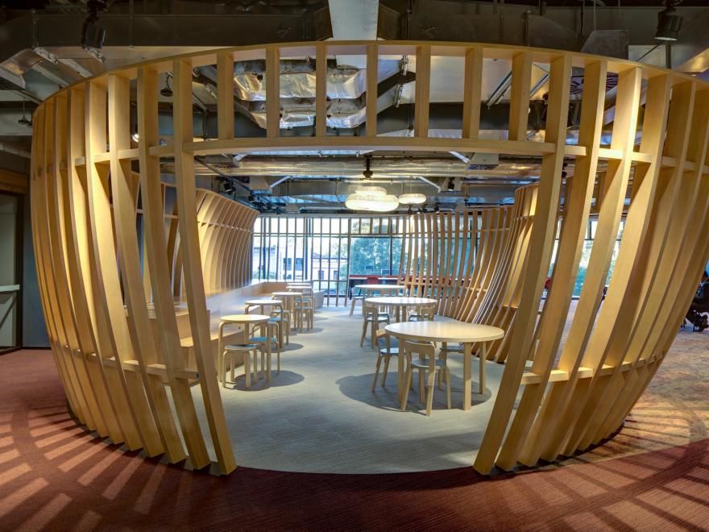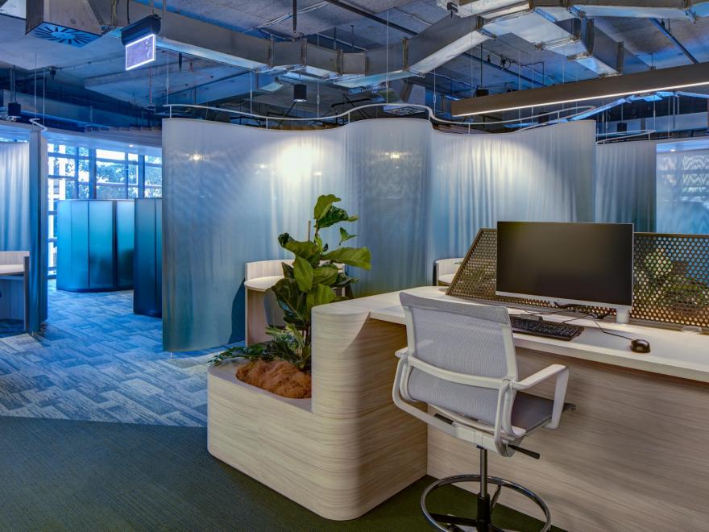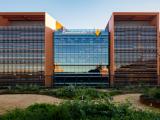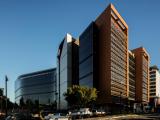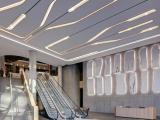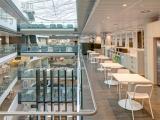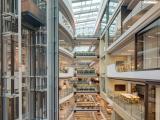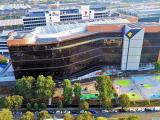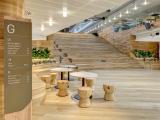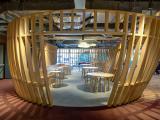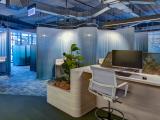The Axle building at South Eveleigh Building is a project by Mirvac Constructions Pty Ltd. Mirvac believes that our future depends on us all acting in a sustainable way and thinking creatively about how we impact our environment and our communities. This ethos has been lived out through every aspect of Building 1’s design, construction and delivery. As a result of this commitment and the ingenuity of Arup, who Mirvac entrusted with the ESD strategy for the base building, the building is one of Australia’s most environmentally advanced and sustainable. The project has achieved a 6-Star As Built Green Star rating and is targeting a 5-Star NABERS Energy rating and 4-Star NABERS Water rating. Building 1 is a fully LED-lit building. Other features include water recycling, electric car-charging provision, latest water- and energy-efficient designs, intelligent monitoring of all services through the integrated building platform and integrated communication network along with top-class end-of-trip facilities including 256 bicycle spaces, 350 lockers and 30 showers. The Integrated Building Platform control and system monitoring is available for HVAC, lighting, security, CCTV, blinds, solar and lift systems through one central platform, allowing for efficient building management through real-time monitoring and control of all major systems. Control is granted through the integration platform down to the level of single light control, temperature set point override, real-time security camera views, blind motor override and smoke detection alarm status. The central atrium ensures a high quality of daylight is provided to all parts of the floor plates. Mechanical systems have been selected with performance in mind to ensure sustainability targets are met and exceeded. Two large load chillers and two low load chillers serve the outside and centre air zones with variable air volume (VAV) systems, along with perimeter active chilled beams to effectively deal with façade loads and the building’s cooling demand. Building 1 champions the use of renewable energy through the installation of a 408kW-capacity photovoltaic (PV) system, utilising 646 photovoltaic panels across the roof, enabling the generation of 385,000 kWh/year. The building’s significant roof area of nearly 5500m2 is also used for rainwater collection, combined with the collection of the air handling unit’s condensation and the fire testing w ter with a total of approximately 4000 kL/year. This water is used for bathrooms, cooling tower make-up and some of the irrigation for the tree-lined streets and landscaped green spaces. Its innovative design and technology actively promotes the health and wellbeing of its occupants and contributes to the enrichment of the wider Sydney community.
Category
Construction (Commercial) » Excellence in Energy Efficiency
Year
2019
Company
Mirvac Constructions Pty Ltd
Project
Axle, South Eveleigh
Prize
Winner


