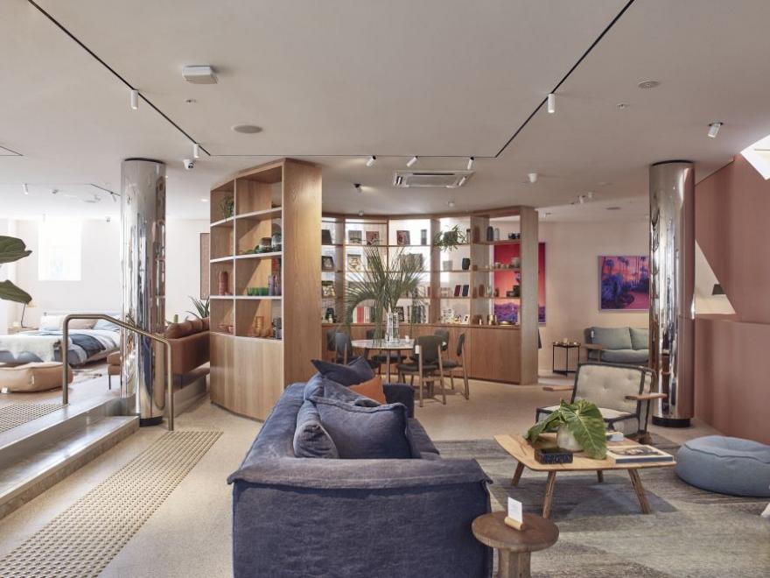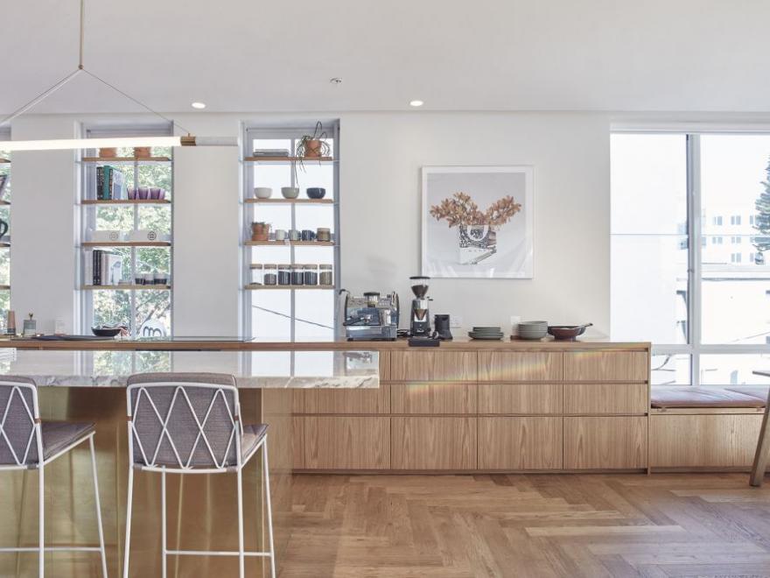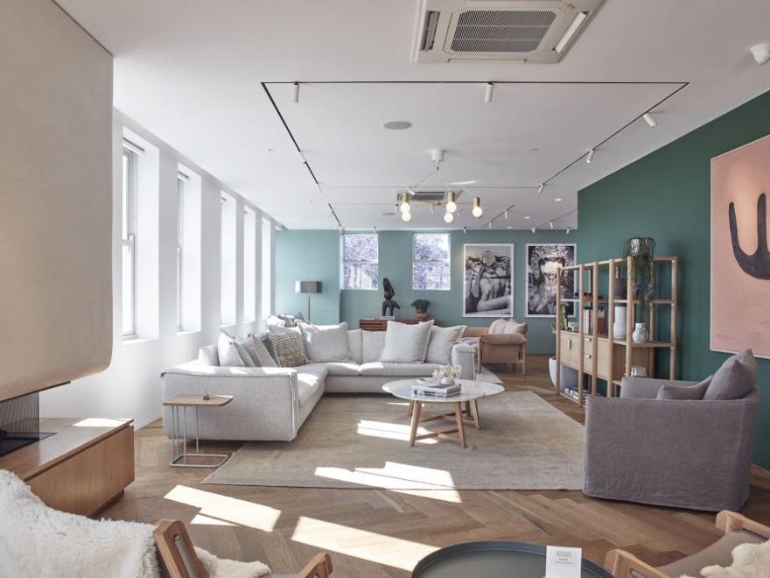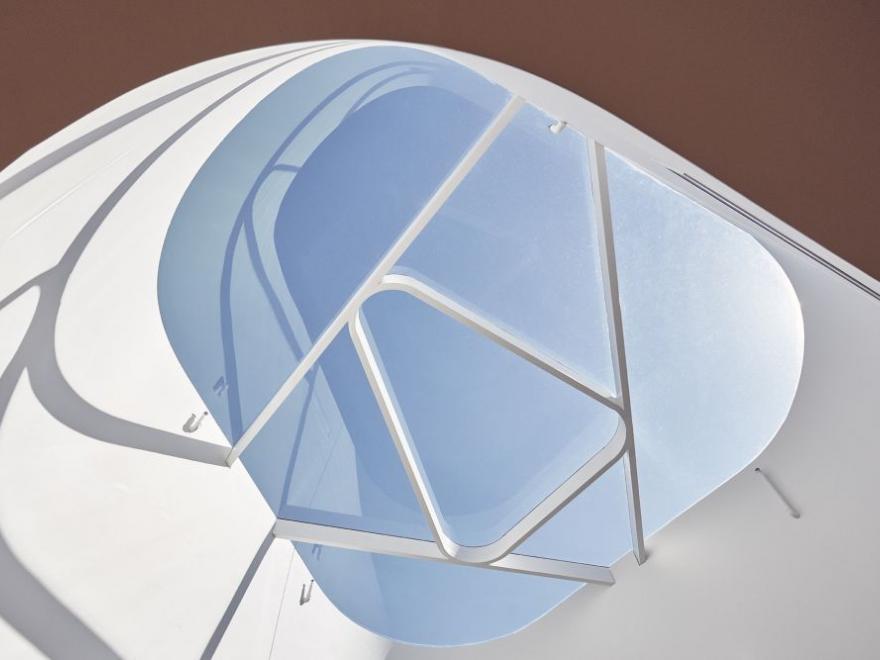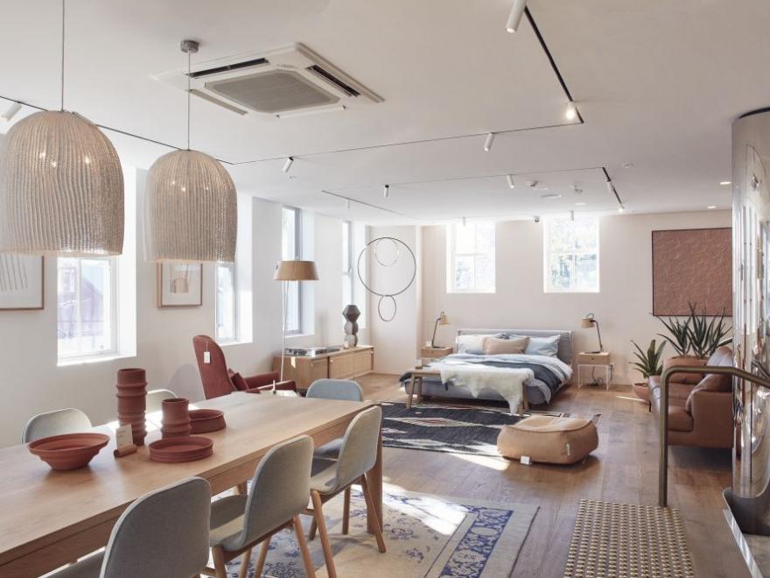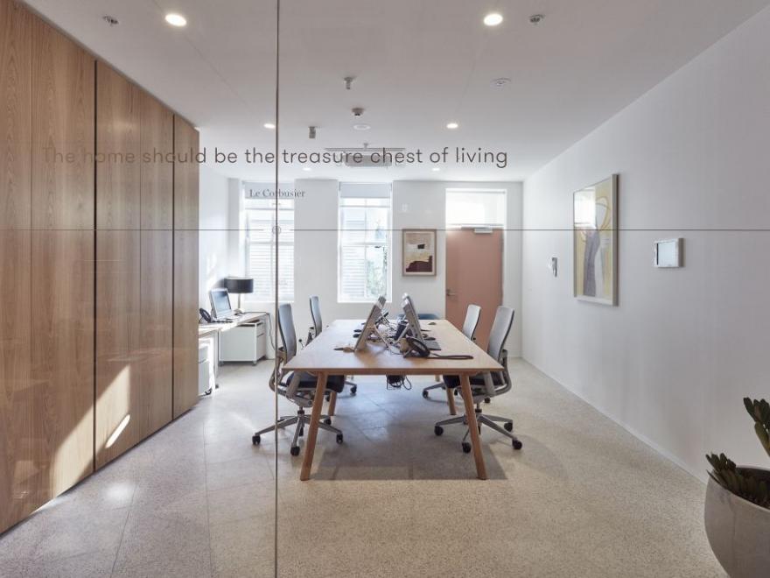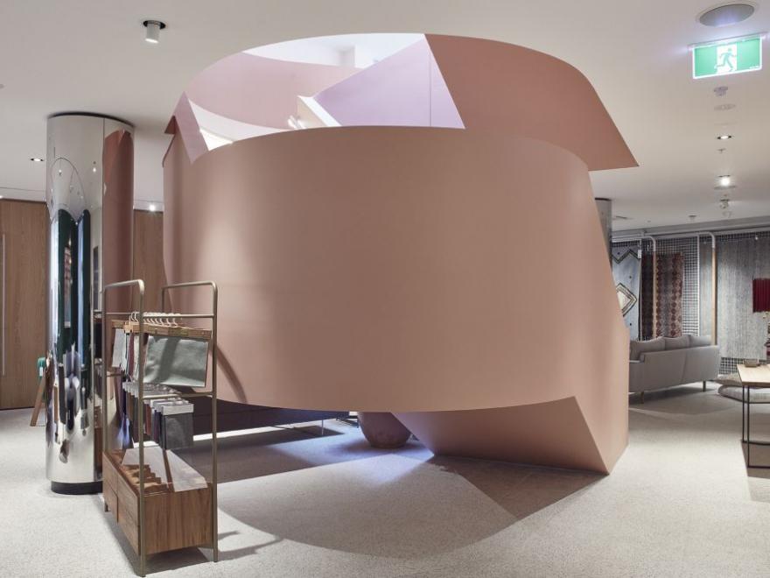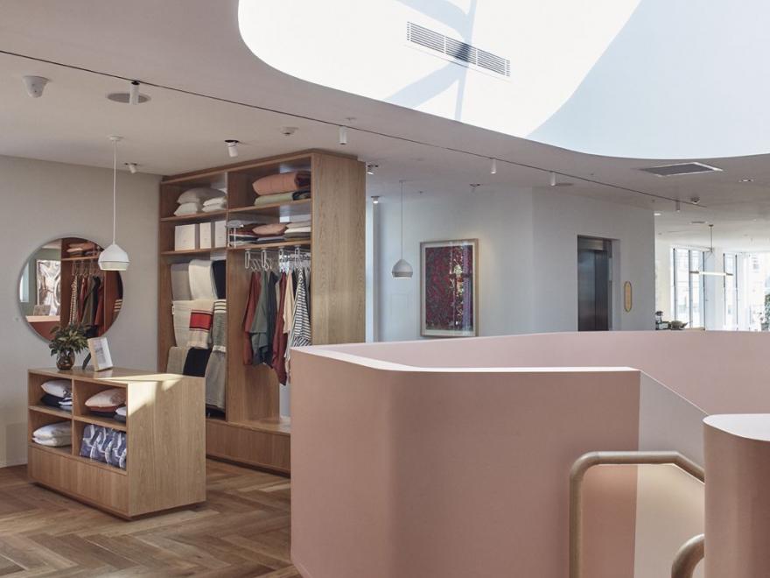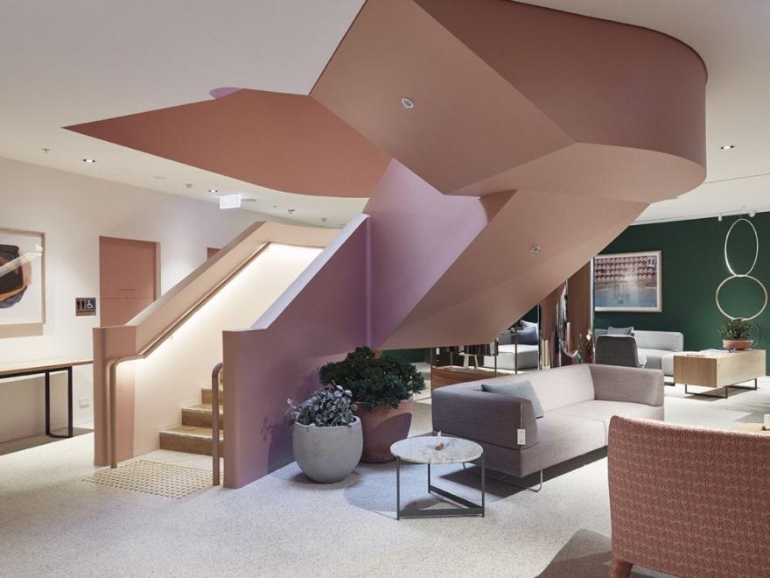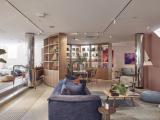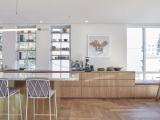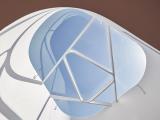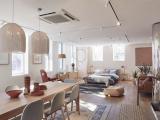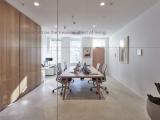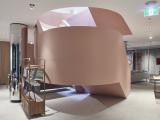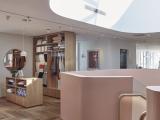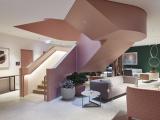This Jardan store is located in a three-storey heritage-listed building in the heart of Paddington.
The project features a high level of detail and uses marble on the staircase and walls and brass awning signage.
The entire west corner of the building was demolished to cater for the installation of the new steel structure and the new aluminium windows. A new lift was excavated and installed within the existing structure.
The fitout features a rounded, triangular-shaped staircase connecting the three levels. The staircase is clad in plasterboard, with timber treads and marble nosing. A large skylight is installed over the staircase, which created planning and stages issues. There is a marble entry wall, etched with the Jardan logo and has a custom-made bronze handrail.
MPA has overcome a number of planning obstacles and finished the fitout to a high standard.
Category
Construction (Commercial) » Shop Fitouts
Price
$2,000,001 - $5,000,000
Year
2018
Company
MPA
Project
Jardan Sydney Flagship Store
Suburb
Paddington
Prize
Winner


