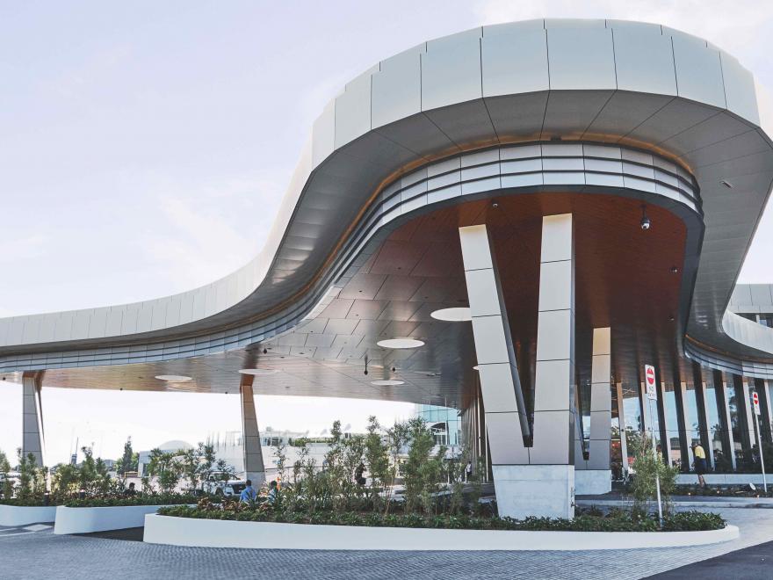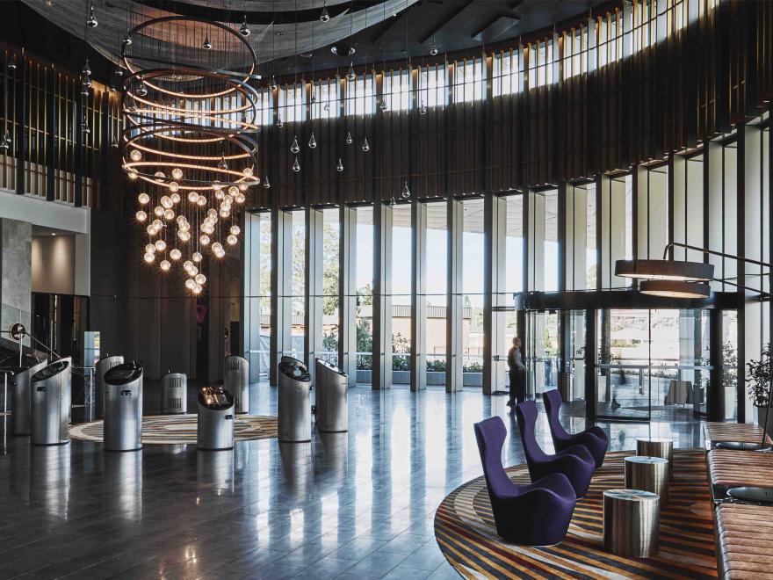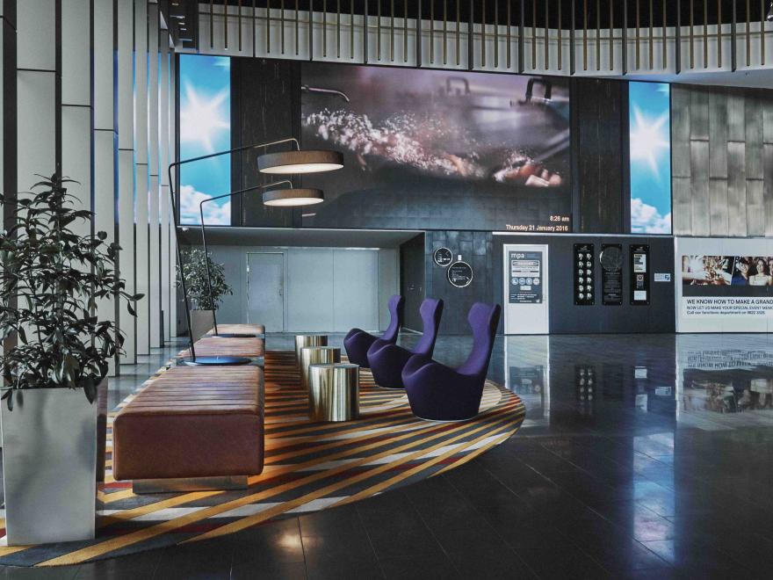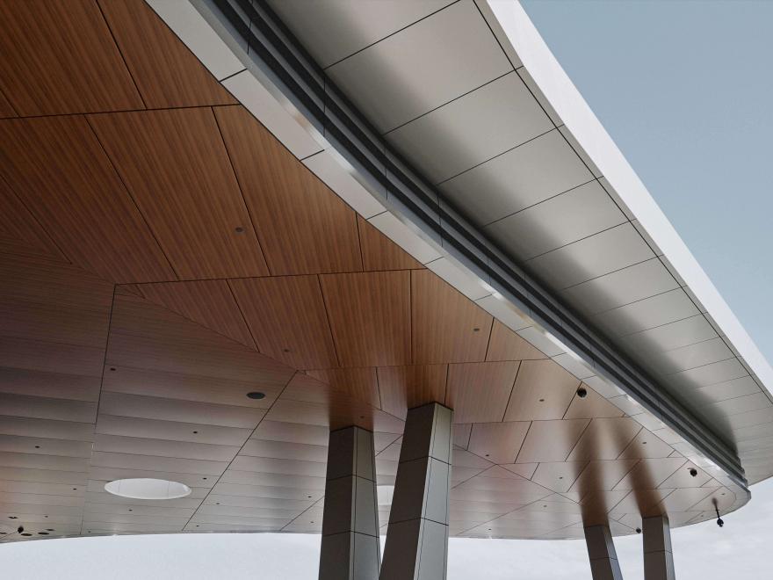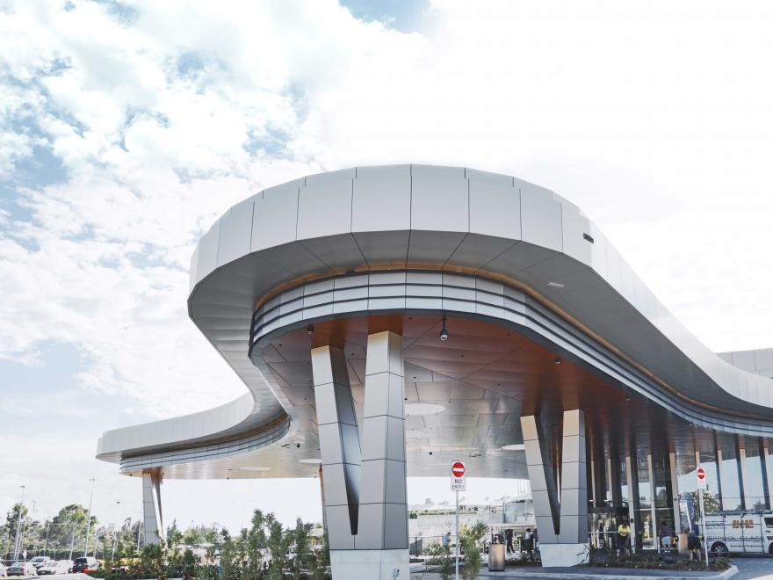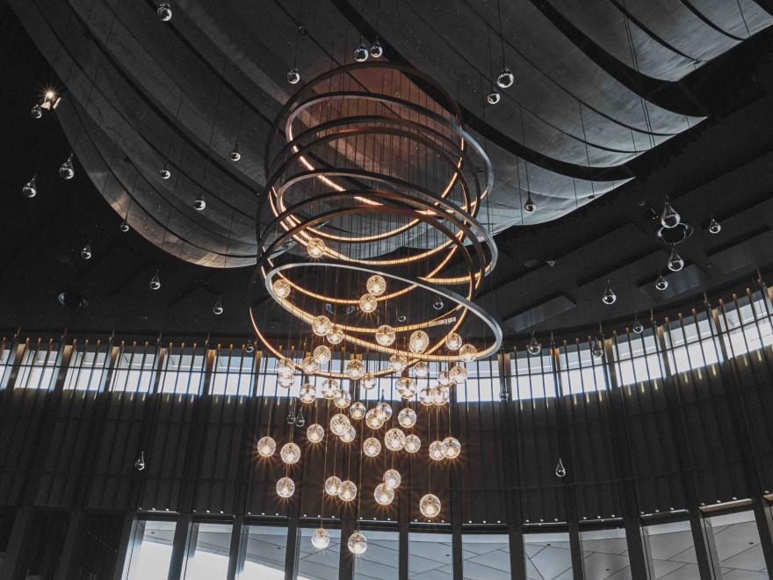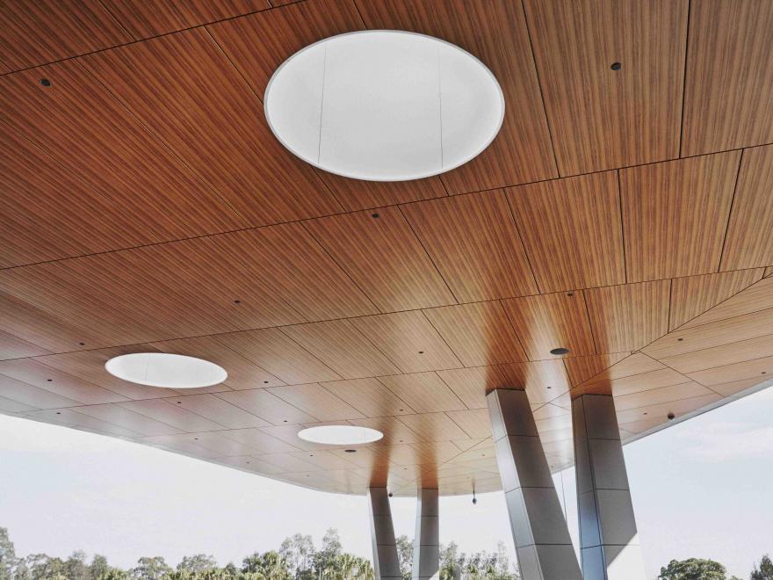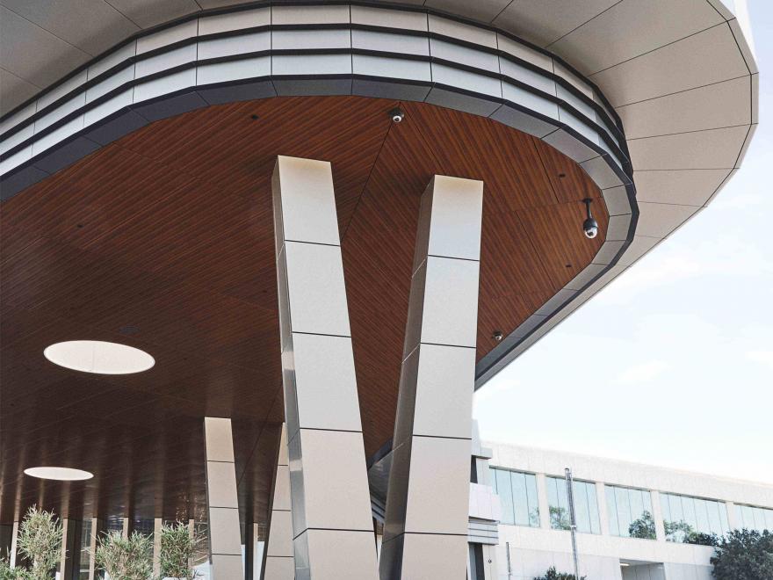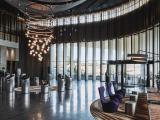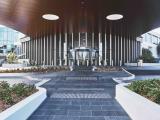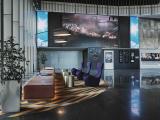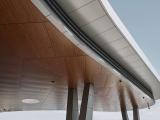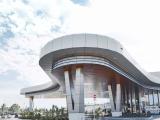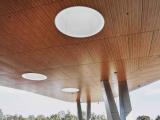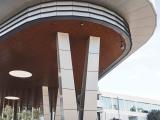The design team created a unique grand front entry to the club. This design is an integral part in the master planning for the club’s future development. The 50 x 50m 130-tonne structural-steel porte cochere structure is the centrepiece of this sleek extension. The structure features skylights and Alucobond soffits and fascias. LED and neon lighting to the perimeter of the structure complements the design. The landscaping features hand-laid cobblestone paving to driveways and off-form coloured concrete planters and seat beds. The foyer is fitted with Astor-finished feature metal wall panels, a new passenger lift and an impressive 12 x 3m television screen. A stunning LED feature light comprising 12 scene settings is the focal point for guests entering the club. MPA encountered construction difficulties. The inclement weather and in-ground conditions impacted heavily on the construction program. Careful planning of the project and works sequencing was therefore crucial to minimising potential disruption to patrons and guests. The successful project is a showpiece for the club, it provides a high-end welcoming space for patrons, guests and staff.
Category
Construction (Commercial) » Club/Entertainment - Refurbishment
Price
$5,000,001 - $10,000,000
Year
2016
Company
MPA
Project
Mounties - New Foyer and Porte Cochere Project
Suburb
Mount Pritchard
Prize
Winner


