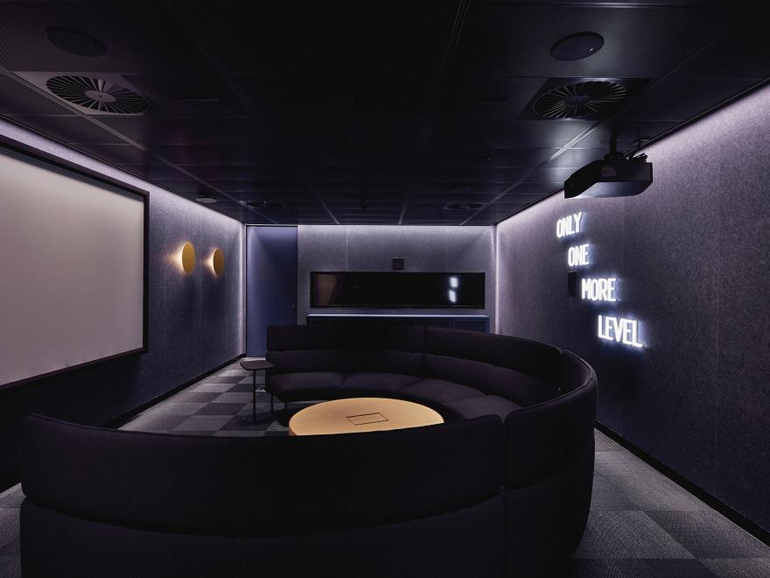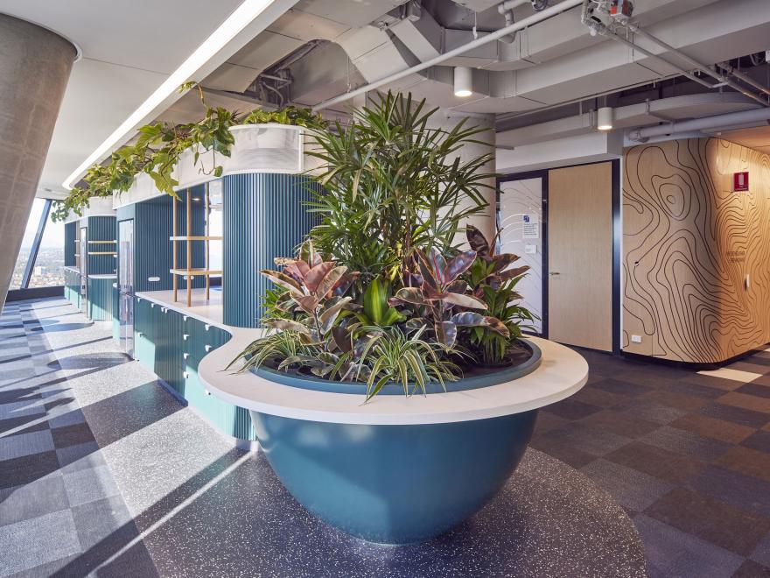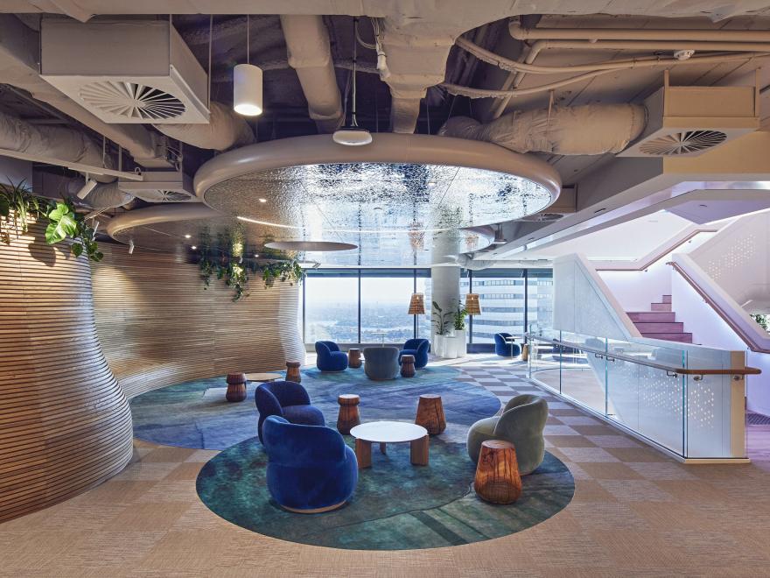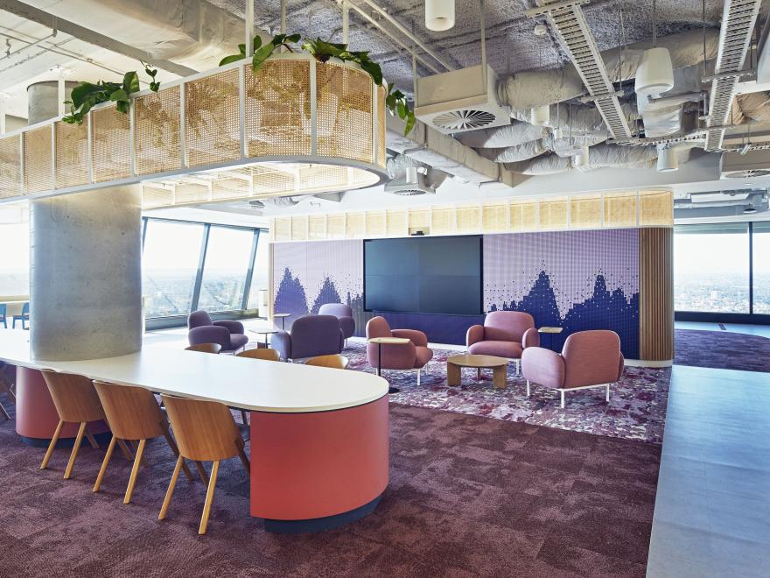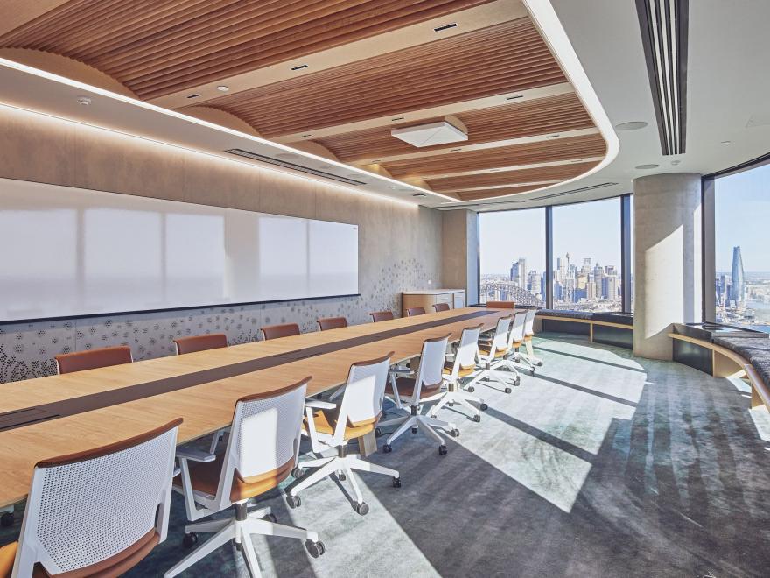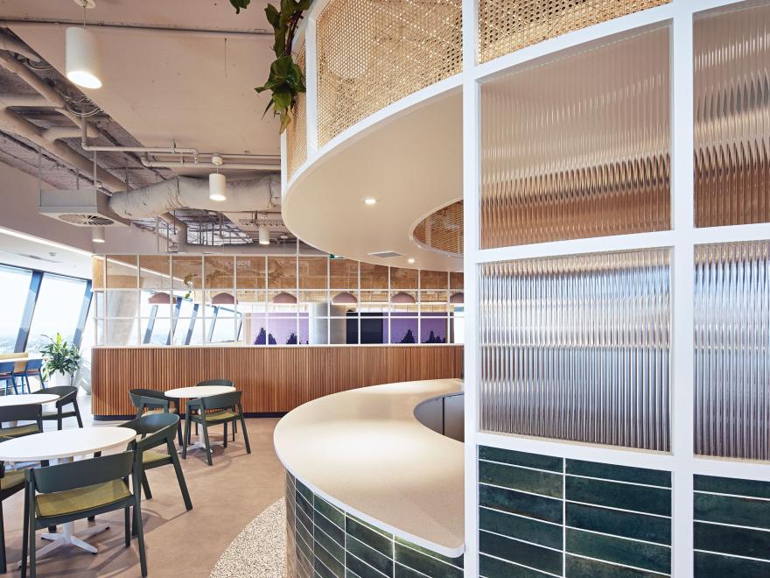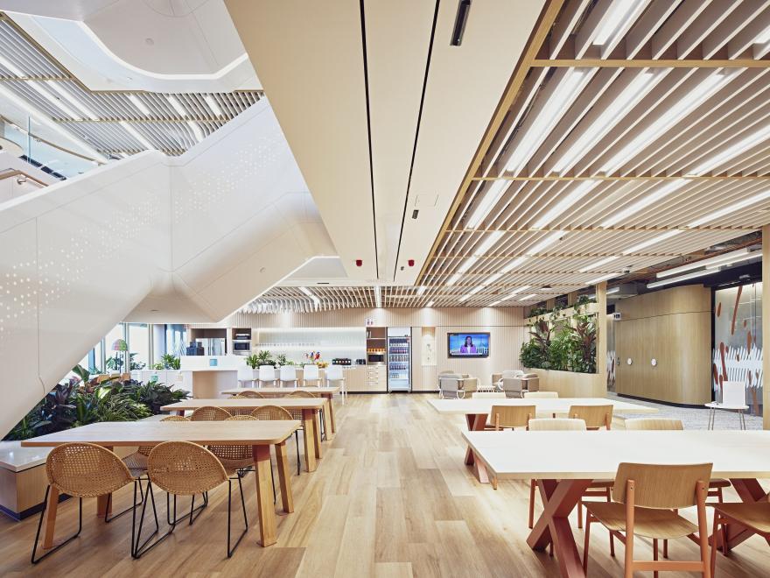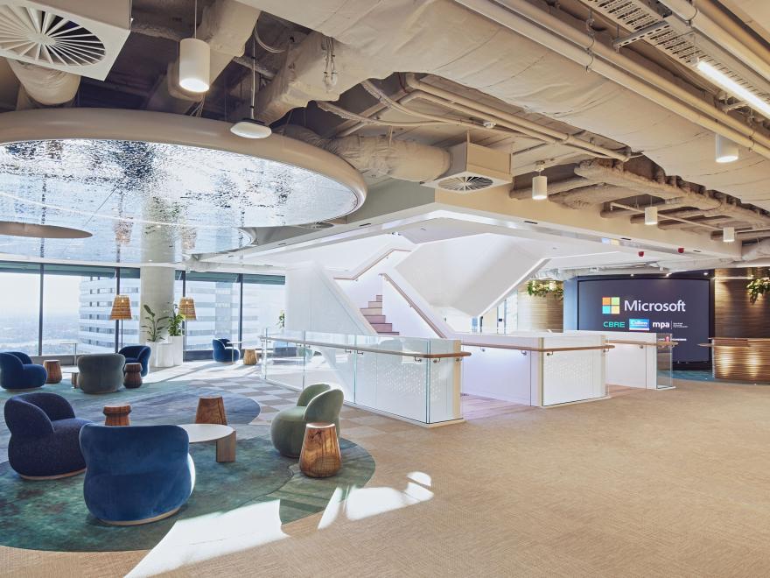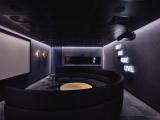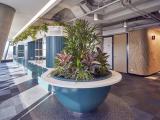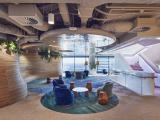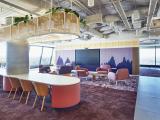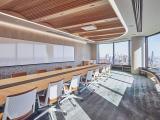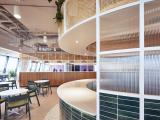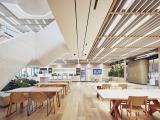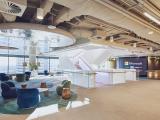The Microsoft fitout comprises seven levels with each level conveying a different Australian landscape and colour scheme; from the Figure 8 Pools, Cradle Mountain and Wave Rock, Daintree Mountain, Mount Stromlo, The 12 Apostles and The Remarkables. All seven levels are connected through the internal staircase.
The space also includes conference rooms, live stream space, Xbox room, wellness space and gymnasium, kitchen, lockers, various collaborative spaces and workspaces, soundproof pods and a range of meeting rooms.
The central stair connecting all levels has 20,000 individually controlled pixels, 32 tonnes of steel and 398 lineal meters of carbon fibre slab support. This required detail planning and execution in difficult circumstances. The stairs are a striking feature to the spaces.
The rock wall presented many issues with the approval process, interstate specialist contractors, on site buildability and texture options. The result is unique and impressive.
MPA used its technical expertise and planning to overcome issues related to the undulating base building slab, alteration to services, the myriad of cables with over 150klms of network cabling installed and integrated.
The main reception area is impressive with the curved, slatted timber wall, reception desk and seating area opposite
The standard of finish was impressively high and demonstrates a professional level of planning, co-ordination and skill. Microsoft is a striking fitout over multiple floors with each floor having its own ambiance and uniqueness.
Category
Construction (Commercial) » Interior Fitouts
Price
$20,000,001 - $35,000,000
Year
2021
Company
MPA Construction Group
Project
Microsoft
Suburb
North Sydney
Prize
WINNER


