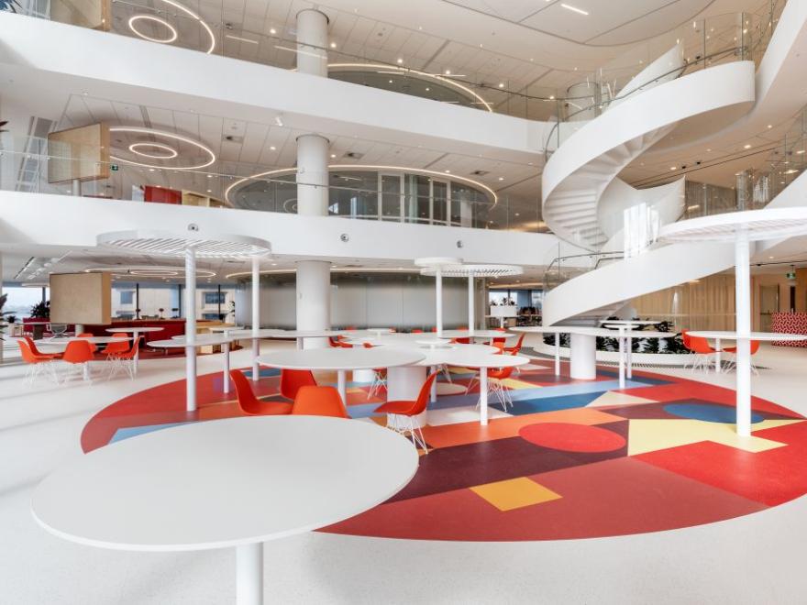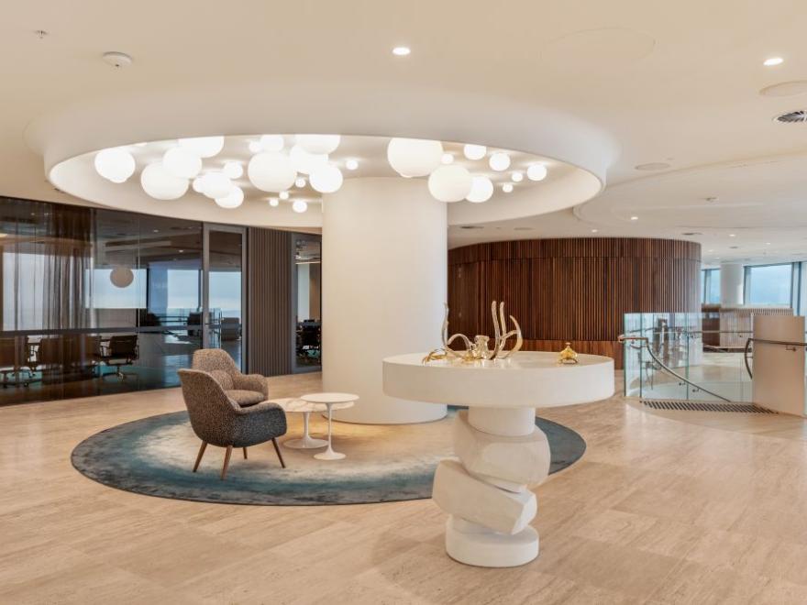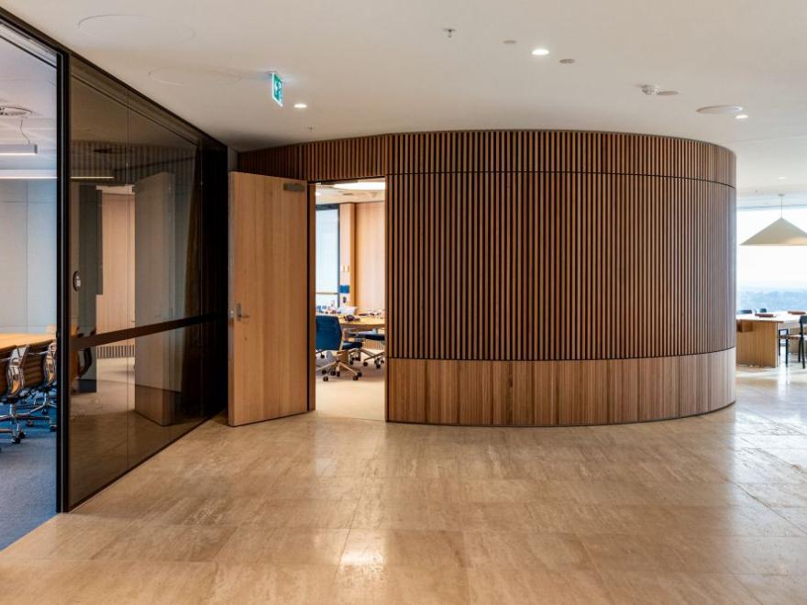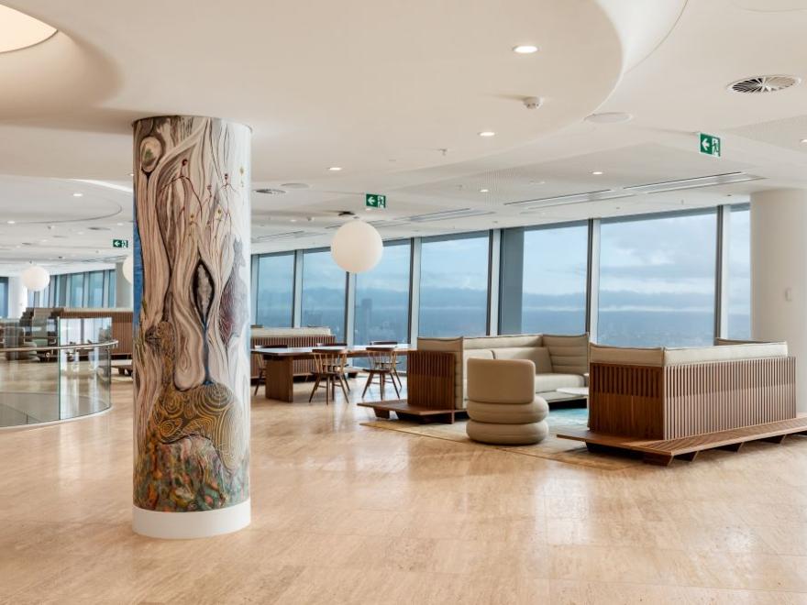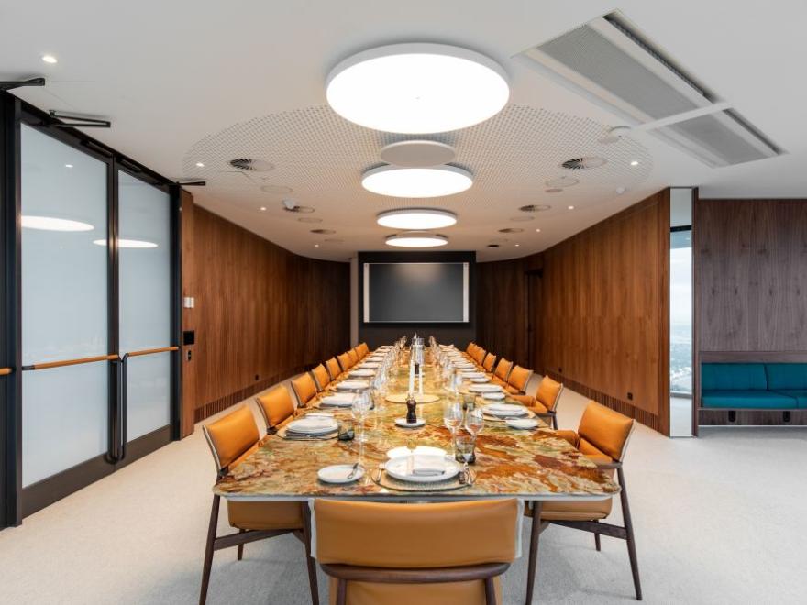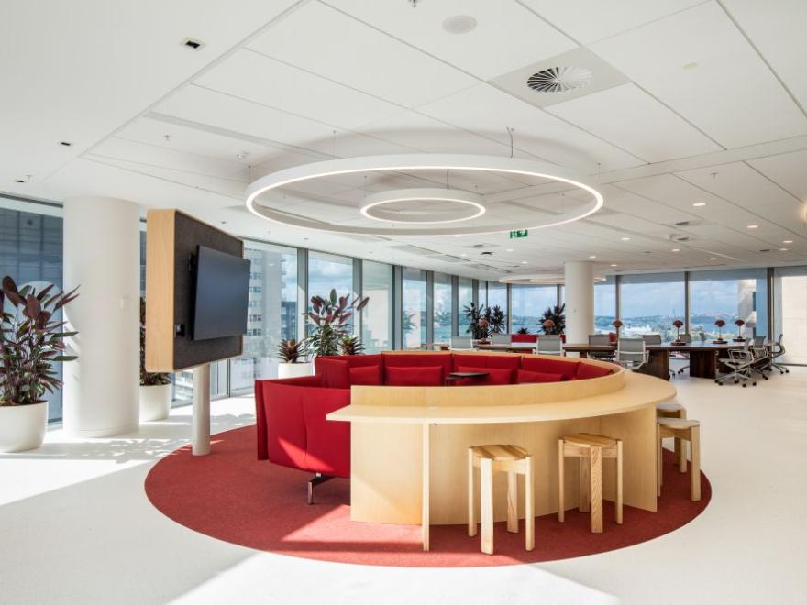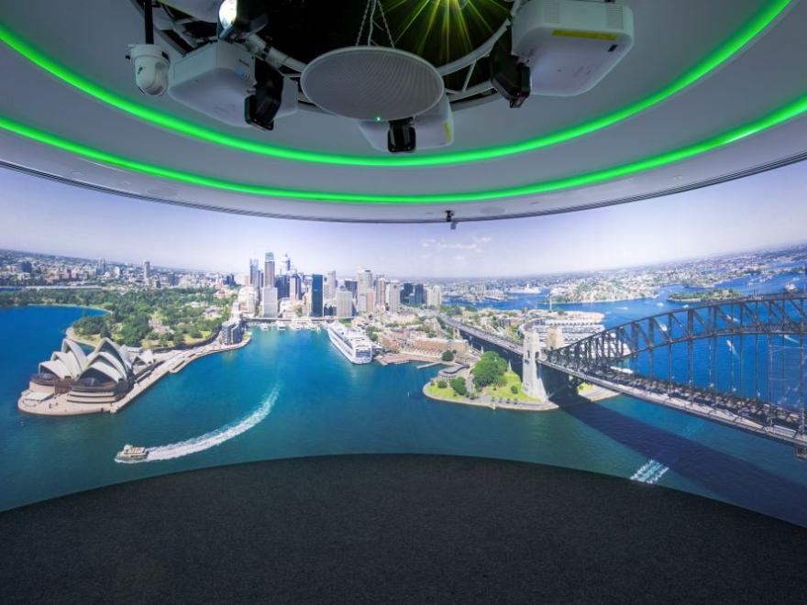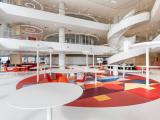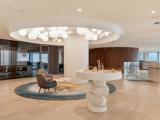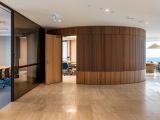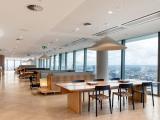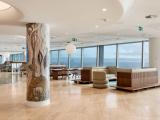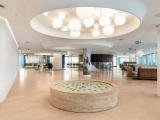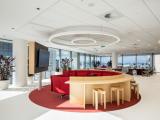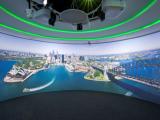The Deloitte fitout was over 14 floors, divided into four categories.
Levels 44-47 is The “Global” Local which is the guest experience floors including featured grid ceilings, the pond next to the oyster bar, commercial kitchen, private dining rooms with its onyx board room table, phone booths and picturesque bar and terrace. Levels 11-13 is The Studio floors has individual, team and community spaces and feature an impressive feature vinyl floor. Levels 7-10 is The Hive which has individual, team and community spaces featuring a café/bar complete with a towering umbrella. Levels 4-6 is The Conservatory which has individual, team and community spaces and features plentiful plantings. The kitchen areas on levels 44-47 required significant strengthening due to the positioning and the floor plate.
Feature walls of tiles, wallpaper and mosaics suffered from long delivery times which were overcome with detailed tracking, re-specification as necessary and split procurement.
Logistics were handled by dividing the project into two crews with an over-arching project director, having two dedicated goods lifts and two dedicated passenger lifts with the project taking 27 weeks.
The MPA team overcame significant logistical challenges which enabled them to deliver this large, unique fitout in the timeframe. The finishes are of a very high standard and a credit to MPA Construction Group.
Category
Construction (Commercial) » Interior Fitouts
Price
$50 Million & Over
Year
2023
Company
MPA Construction Group
Project
Deloitte QQT Multi-Level Fitout
Suburb
Sydney
Prize
Winner


