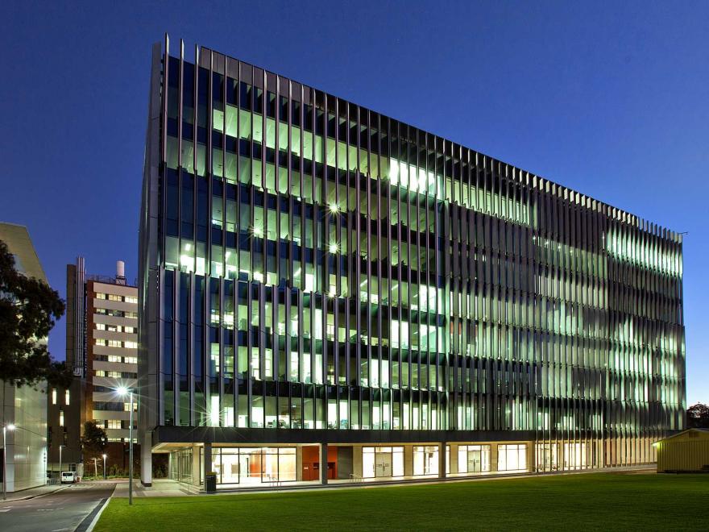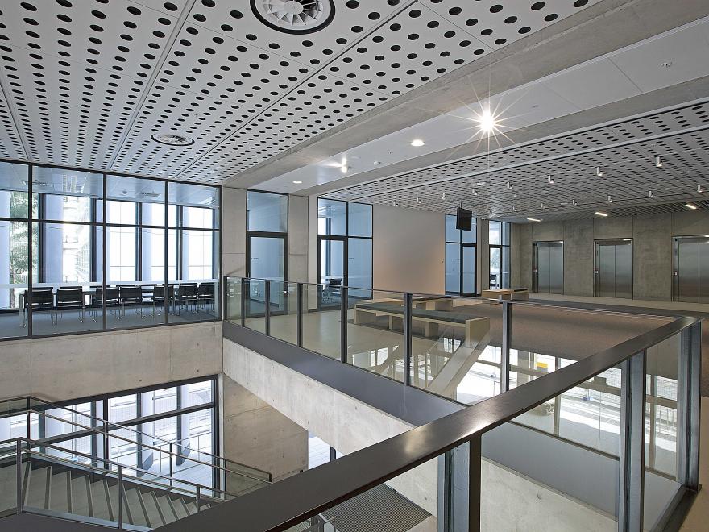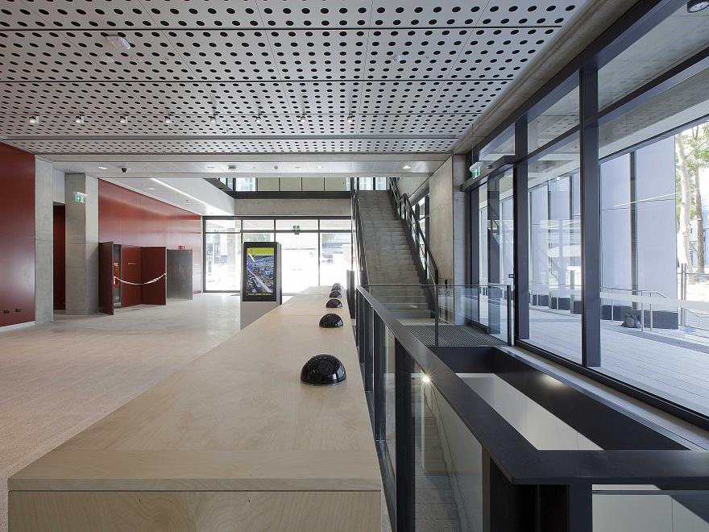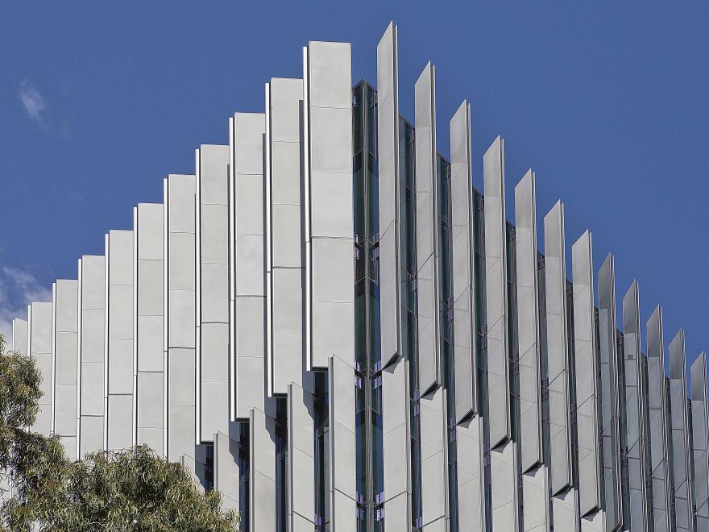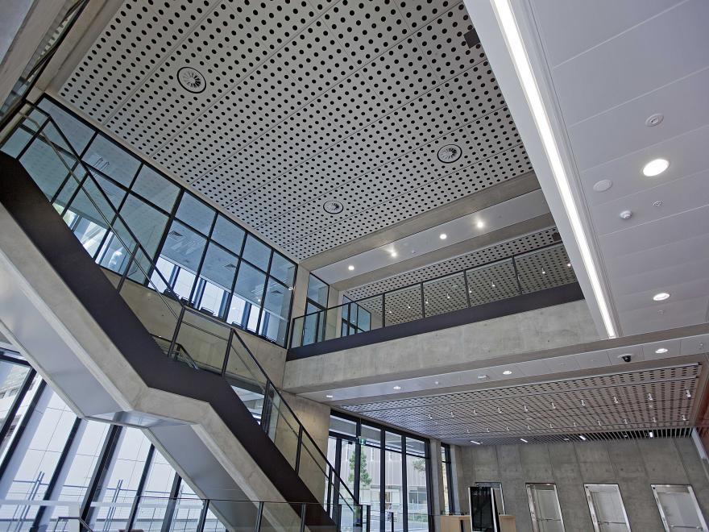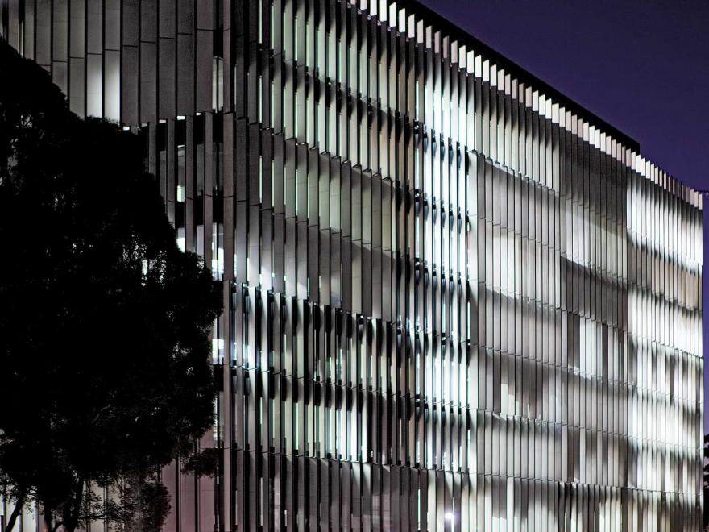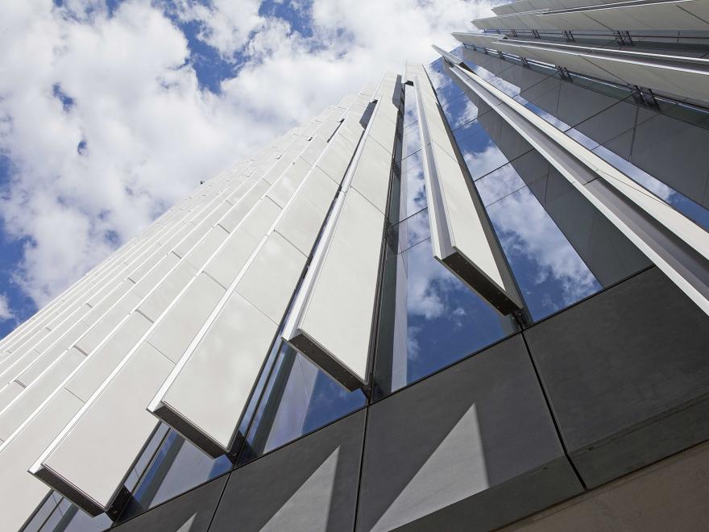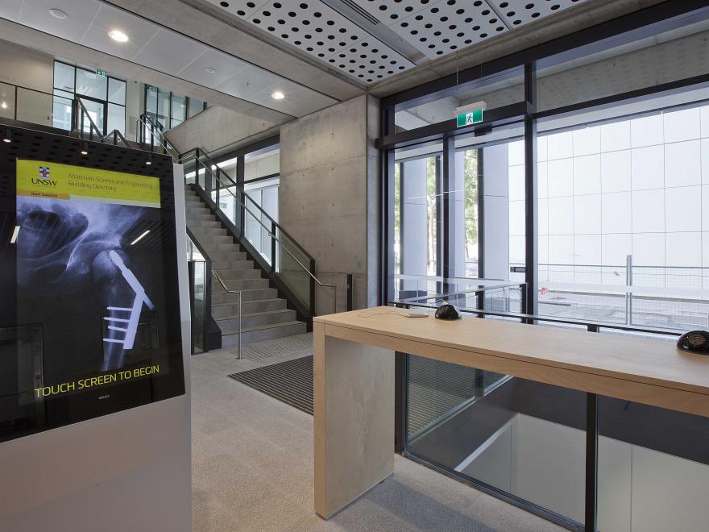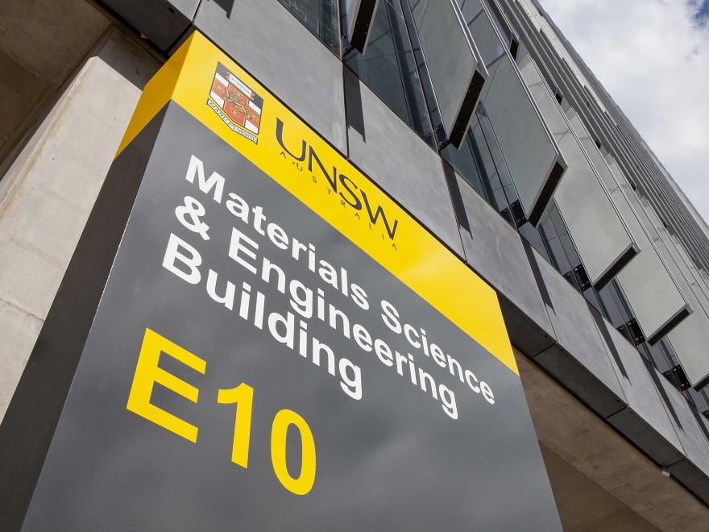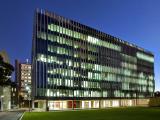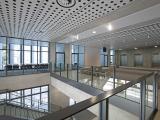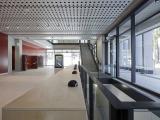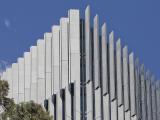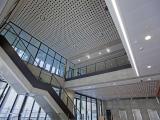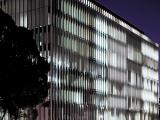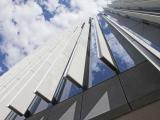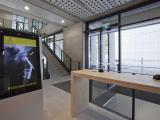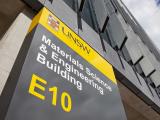The Materials Science and Engineering Building provides a platform for the UNSW Faculty of Science to operate as Australia’s leading contributor to materials engineering research and teaching. The 23,500sqm project comprises eight levels, including basement, with suites to house sensitive equipment. There are administration, teaching and learning spaces, a café and research areas, including laboratories, have been provided. Future fit-out areas have also been allowed. Works were undertaken in the middle of the busy campus and material handling and deliveries were part of a detailed and integrated design, procurement and construction program developed with all stakeholders. With a high water table, foundations were constructed in water-charged ground. A new sub-station required substantial redesign to accommodate this. The façade details included GRC blades and these were modified from the original design to include the curtain wall design. This negated penetration of the curtain wall significantly reduced the weight and simplified a major element of the construction. Health and Safety issues were managed as part of the high-standard policy implemented by the builder. The construction of this building is the result of a series of innovative ideas, approaches, techniques and tools. Flexibility in design and construction make this building an excellent example of modern educational buildings.
Category
Construction (Commercial) » Tertiary Buildings
Price
$50,000,001 & OVER
Year
2016
Company
Multiplex
Project
UNSW Materials Science and Engineering Building
Suburb
Kensington
Prize
Winner


