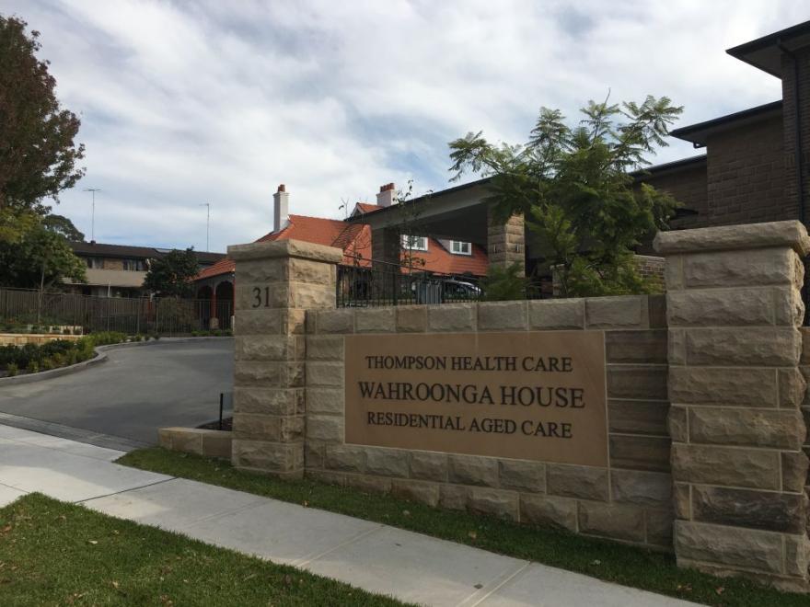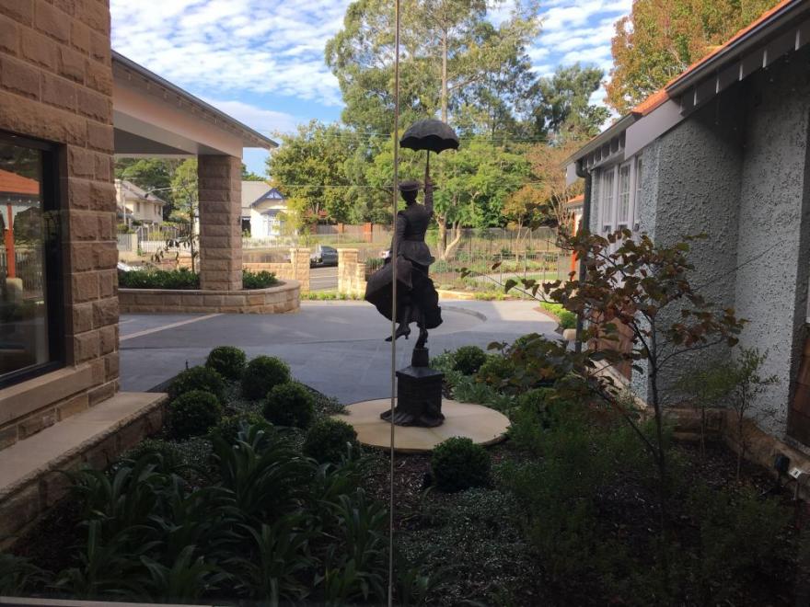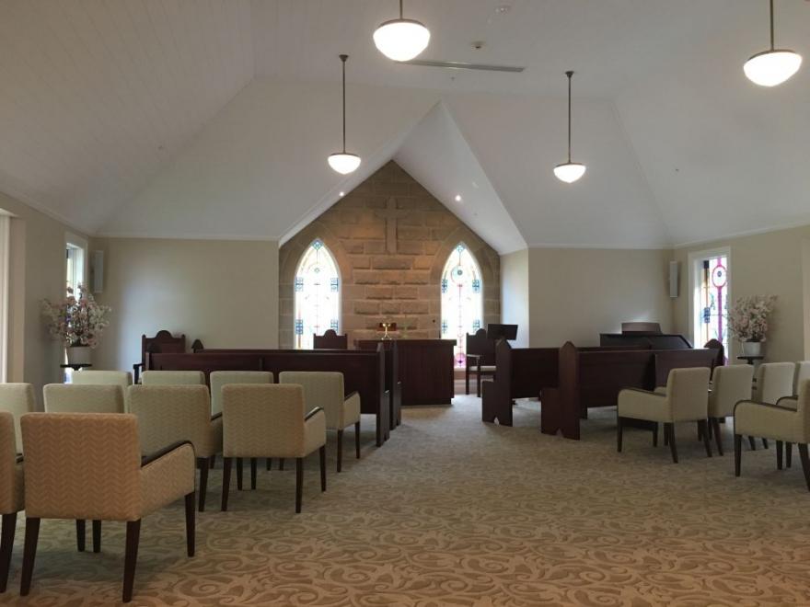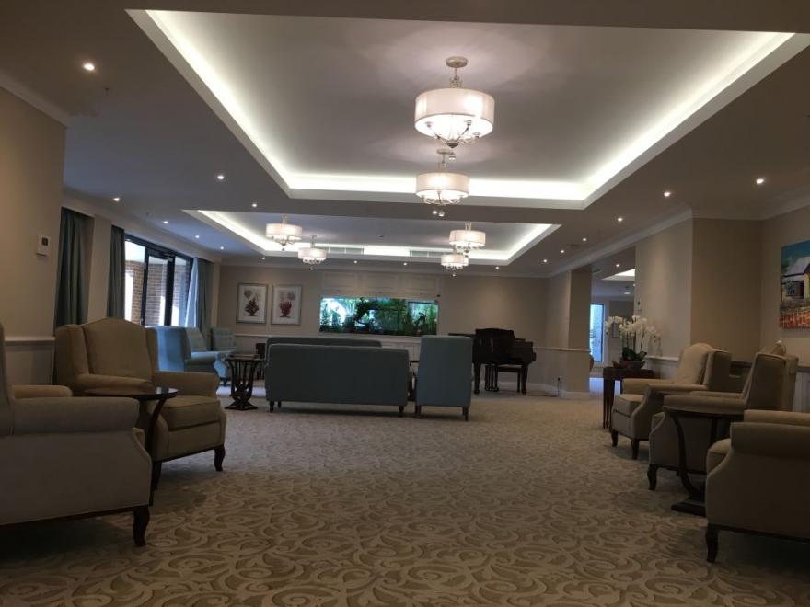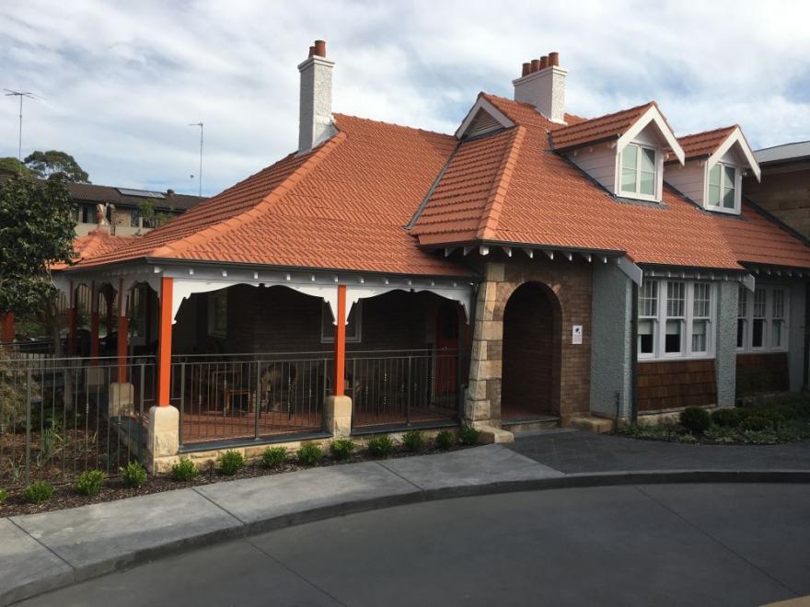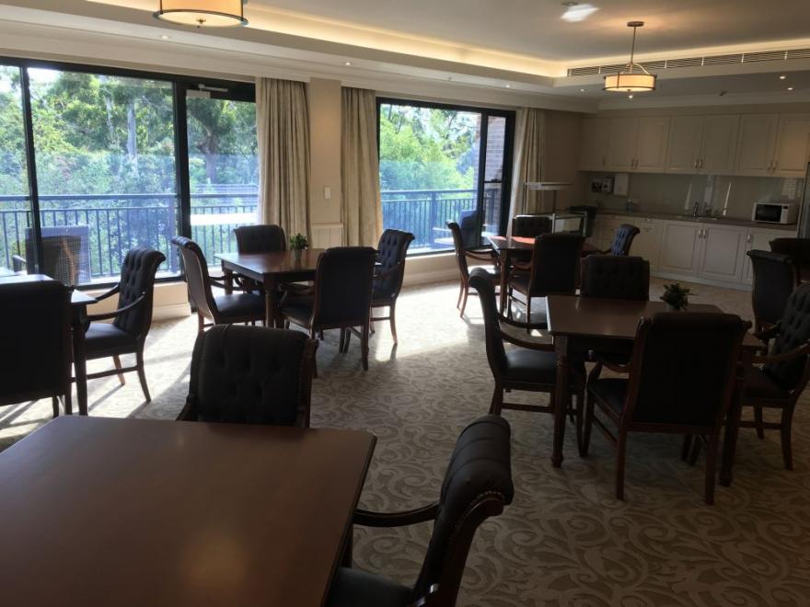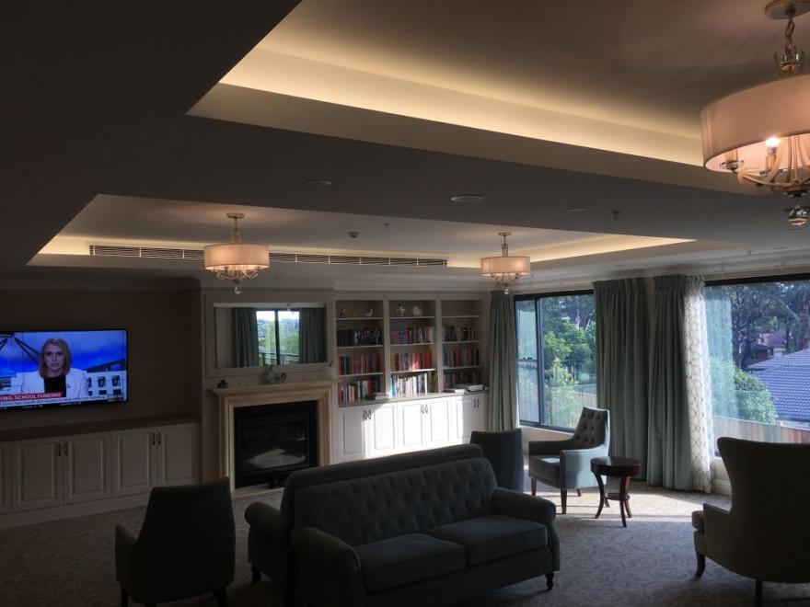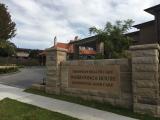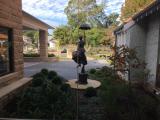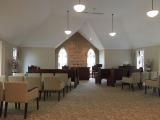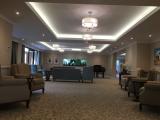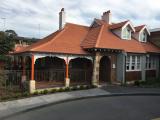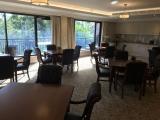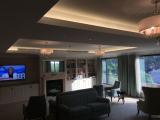The project consists of an aged care facility containing 121 beds and associated common areas and staff facilities built over four levels, constructed from August 2015 and completed in November 2016. As part of the Development Approval process, the building was to be designed to be sympathetic with an original heritage house and associated gardens located on site.
The original house has been restored and added onto and now contains the facility’s 20 offices and multi-denominational chapel. The original heritage house determined the new build’s floor levels and is the centrepiece of the new development which contains a theatre, hairdresser, cafe and private dining facilities.
There are numerous lounge areas and dining areas along with therapy and activity rooms.
Being developed in an existing residential area and adjacent commercial area, extensive landscaping was carried out through the internal courtyards and the external areas, along with the dementia-specific ward comprising 22 rooms with its own courtyard. There is also a basement car park for staff and visitors.
The judges were impressed by the high-quality finishes and the home-like environment that has been created for the residents, their families and staff.


