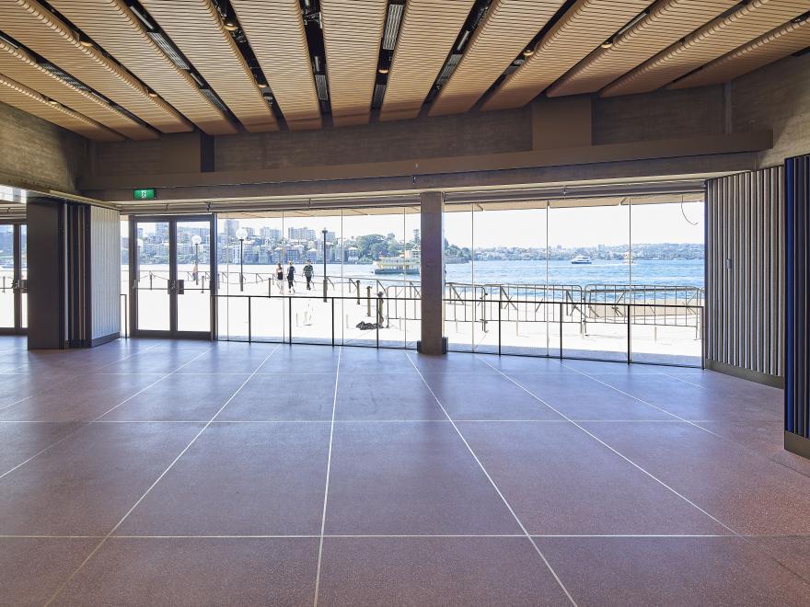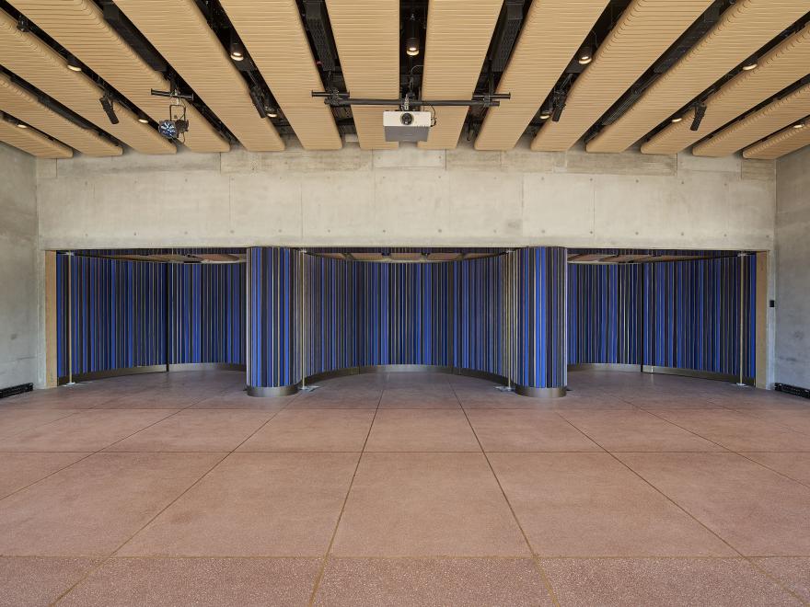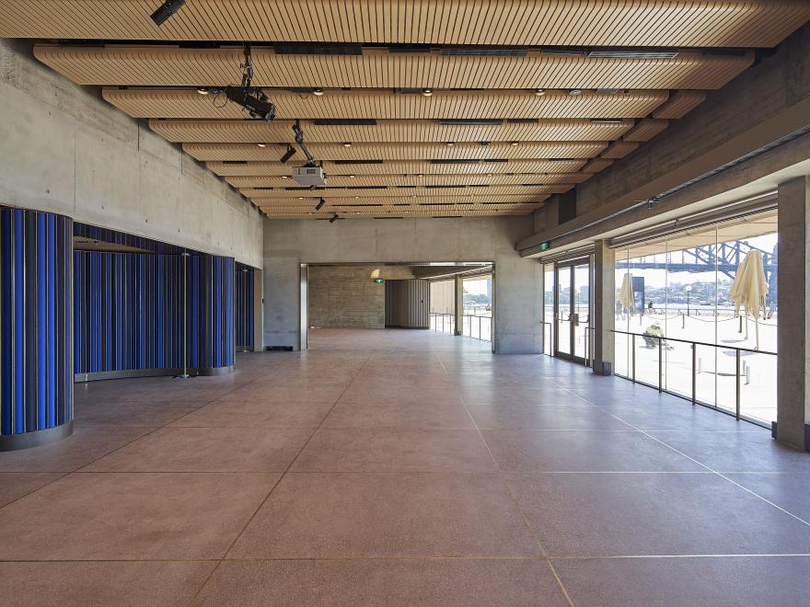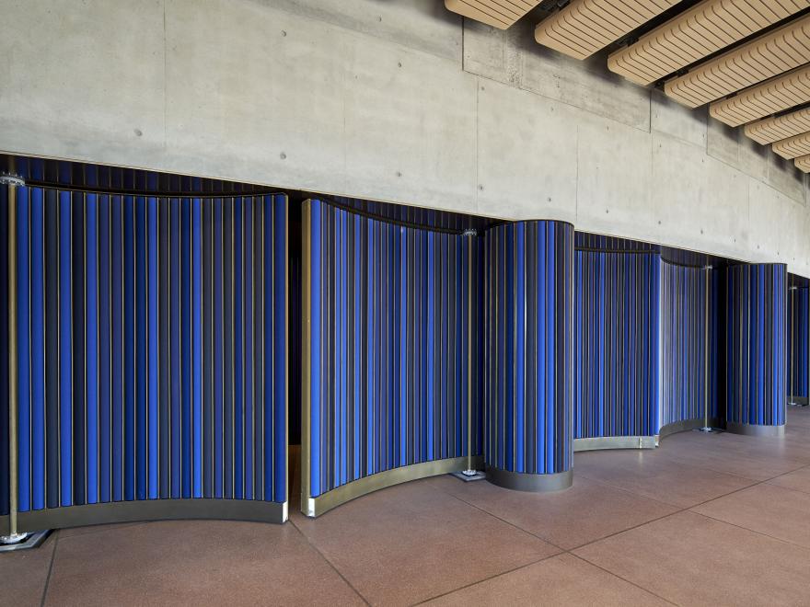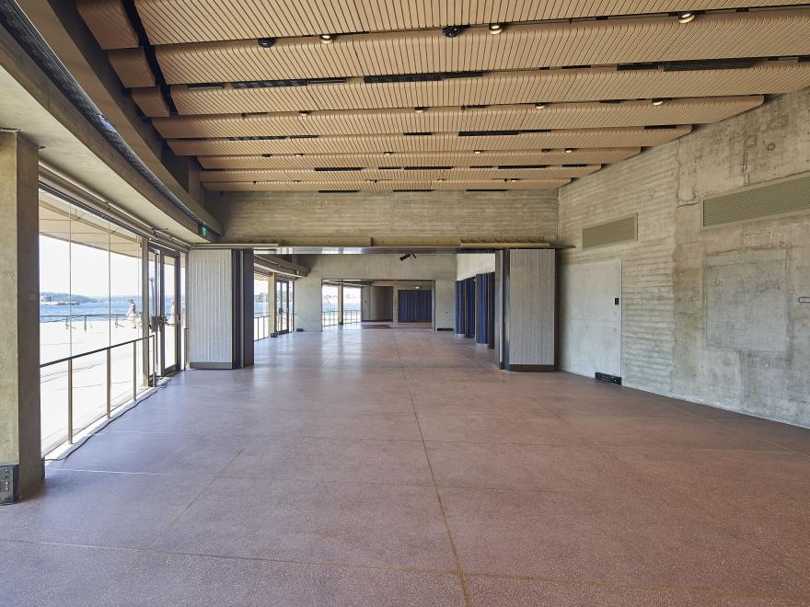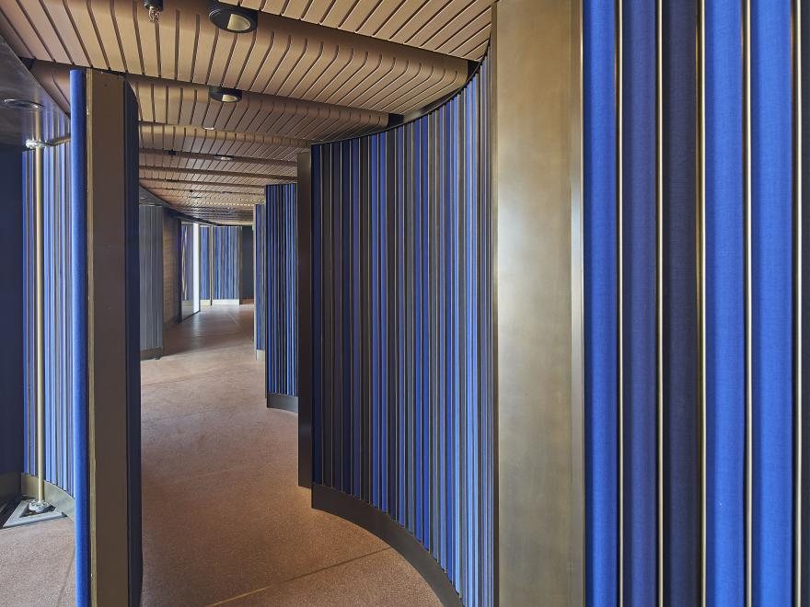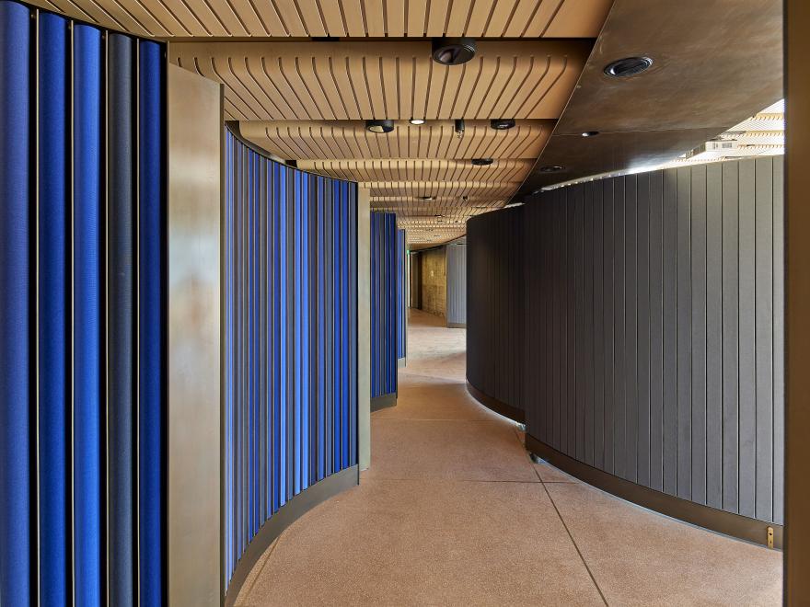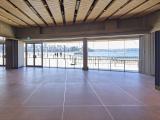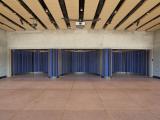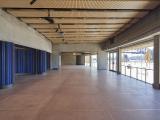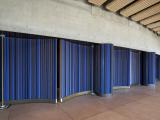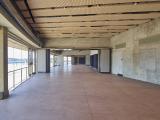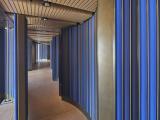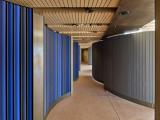Patterson Building Group was appointed by the Sydney Opera House to construct its redesigned function and events centre – Yallamundi Rooms. The project involved;
- -The removal of the external marquee
- -The relocation of the ballet rehearsal rooms
- -The removal of the existing mezzanine concrete and existing redundant plant and services
- -Strengthening works to the existing curved load-bearing walls and the creation of openings in the existing structural walls that support the northern arch.
The works included extensive structural works – concrete jacket walls, which provided the structural integrity of the Sydney Opera House once the large designed openings were demolished. Once the jacket walls were poured and cured, the structural integrity allowed for movement of only + - 2mm following the demolition works. The movement was due to the northern arch being structurally held by these jacket walls. The final recorded movement on completion was only 1mm. The large curved doors designed during the project were to provide a feature to the function rooms and multiple room change options based on function requirements. The curved doors were required to be designed for a staff member to open the doors as they would a normal door. The weight of the curved doors was more than 400kg on a pivot system. They were made from curved steel framing and plywood bracing boards. The finishes comprised half round fabric strips installed between brass angles, with brass framing the door perimeter for a finished look. The construction tolerances for these doors were extremely small to ensure acoustic performance and smooth operation. Due to the heritage nature of Sydney Opera House, there were a number of details that were required to duplicate the original opera house detailing. This required additional planning and sourcing of materials to achieve this. The works had to be carried out while Sydney Opera House remained in full operation. This meant all noisy work was confined to the hours of 11.30pm to 10am, although due to night noise travelling across the harbour, noise monitors were installed at Kirribilli due to complaints from across the harbour, resulting in further acoustic panels being installed to abate this noise. This project was completed under an extremely difficult environment and when added to the complicated nature of the work itself, Patterson Building Group has achieved a high-quality project.
Category
Construction (Commercial) » Refurbishment/Renovation/Extension
Price
$10,000,001 - $20,000,000
Year
2019
Company
Patterson Building Group Pty Ltd
Project
Sydney Opera House, Yallamundi Rooms
Prize
Winner


