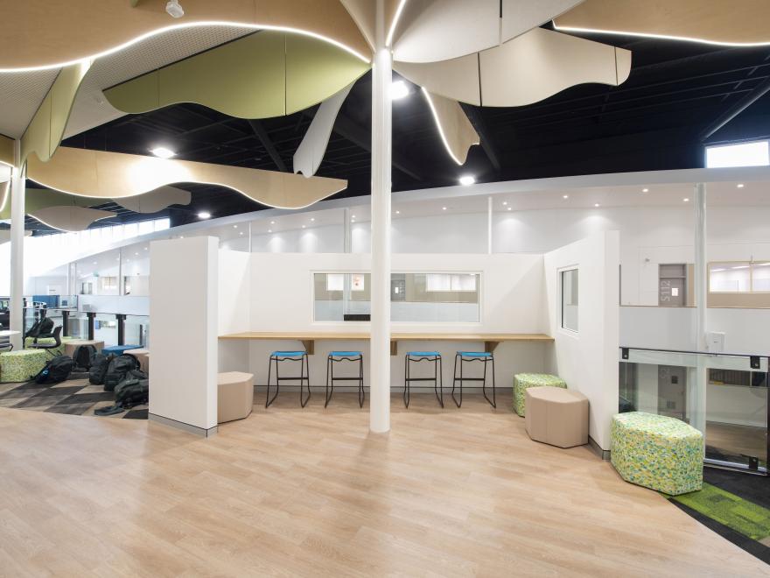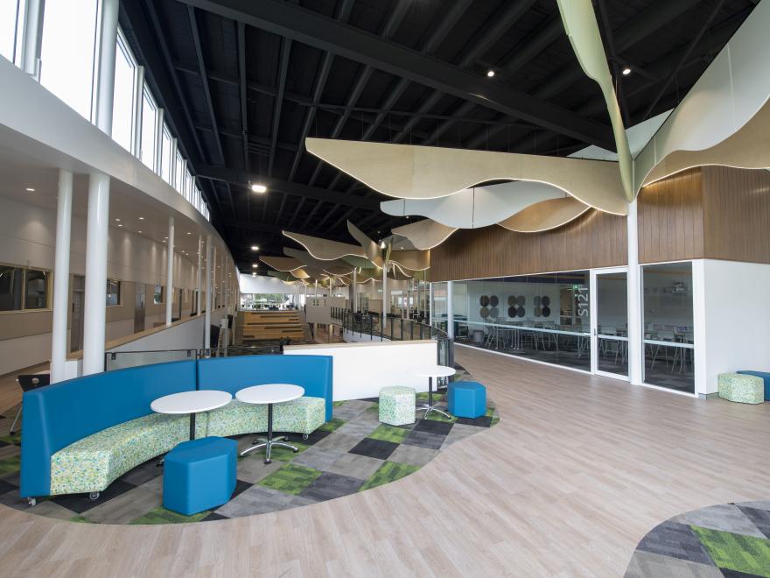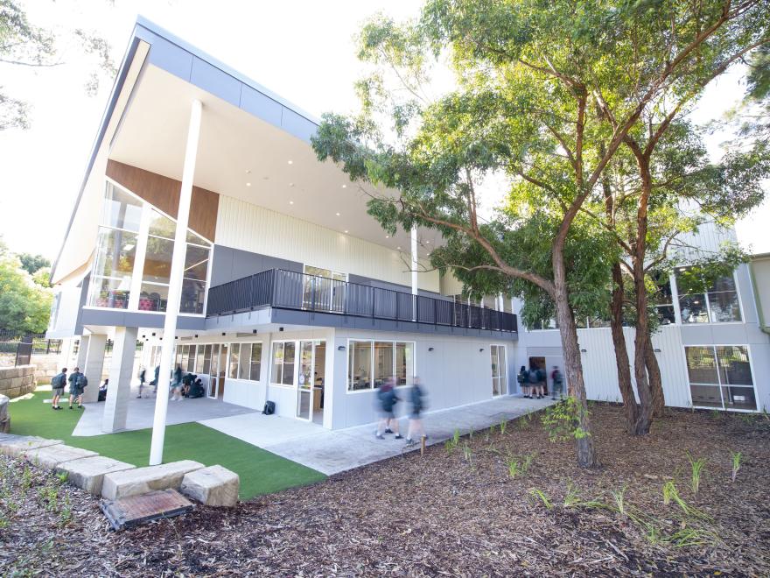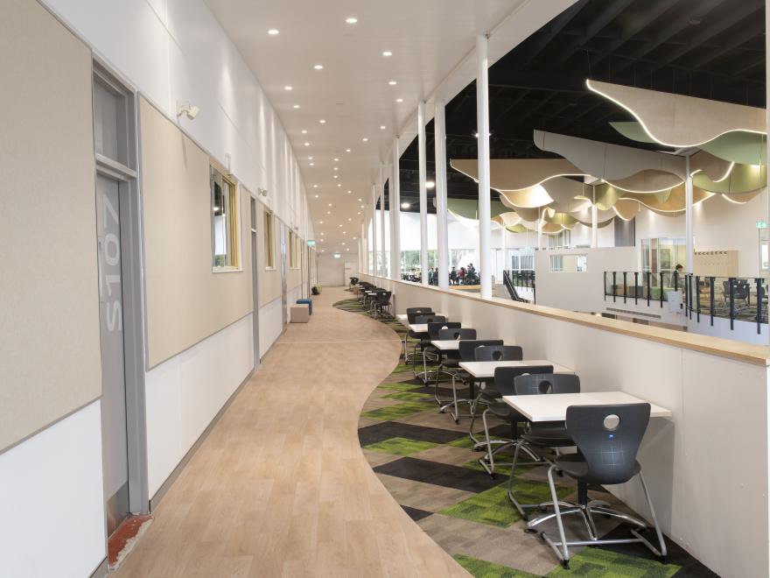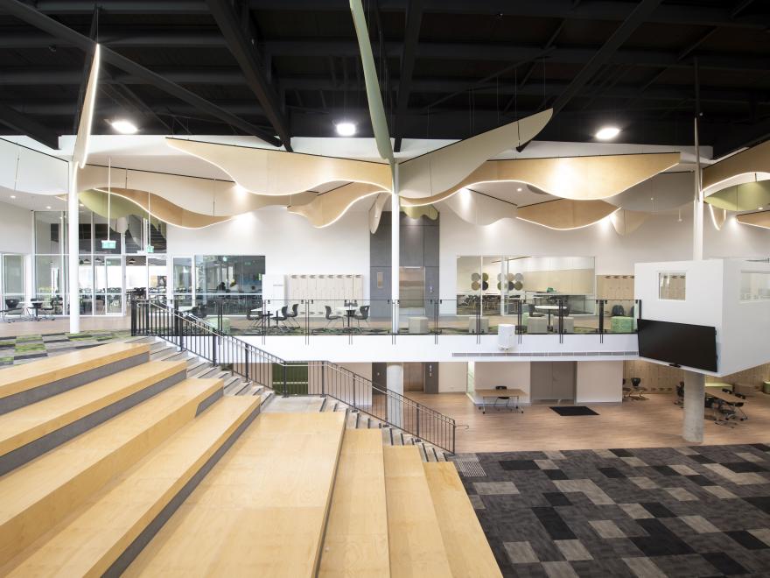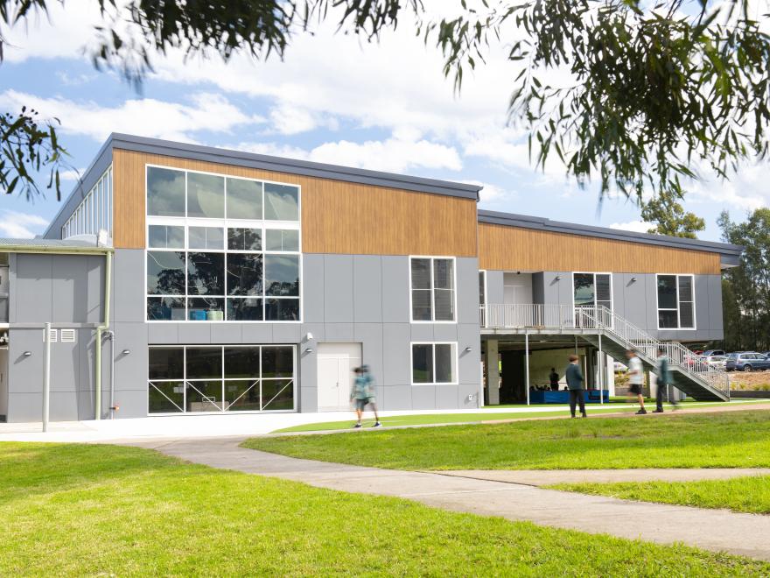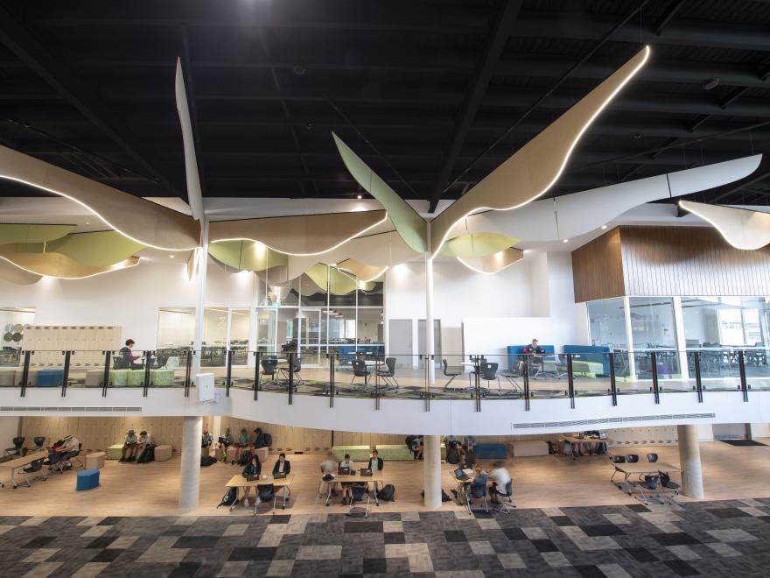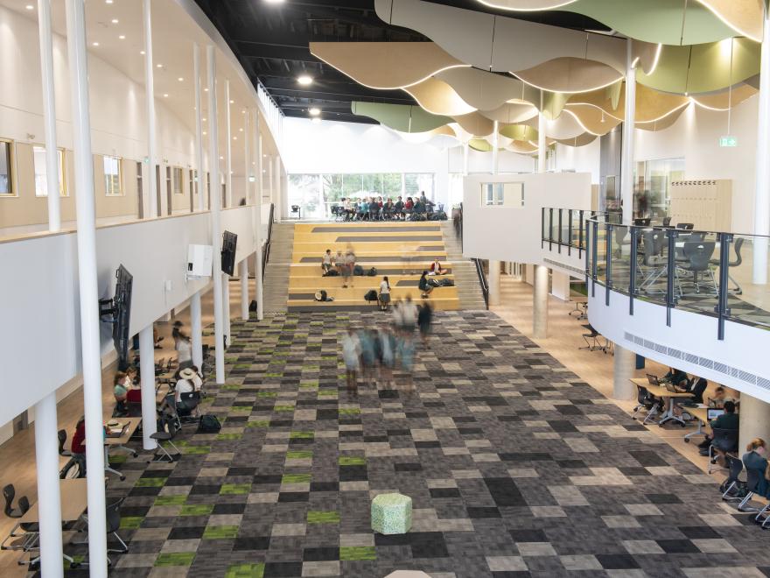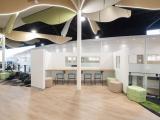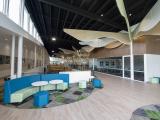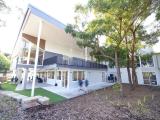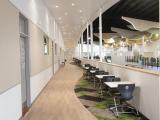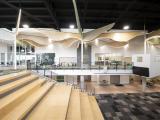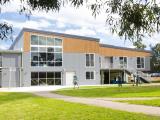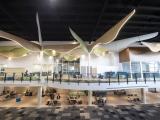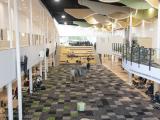Located in north-west Sydney, Norwest Christian College has 900 students from kindergarten to year 12. The new Atrium building includes 8 classrooms, science labs, STEM facilities, a 150-seat lecture theatre, study area and a large, two storey atrium and stair. With the building connected to a two-storey adjacent classroom block.
Works were undertaken on a live school campus, meaning limited access and detailed communication with school activities was essential.
Building code requirements including fire rating for the joining of the existing building added to the complexity of the build. Fire Engineered solutions were required, and access performance solutions allowed for modification to handrail requirements. Structural design also incorporated the earthquake code.
A featured Architectural Tree and stair in the double storey atrium added to the schools new building appeal.
This project for senior students will complement the College’s objective to develop global citizens who are ready for post college work/ study.
Category
Construction (Commercial) » Private Schools
Price
$10 Million - $15 Million
Year
2022
Company
Paynter Dixon
Project
Norwest Christian College Secondary Learning Precinct
Suburb
Riverstone
Prize
Winner


