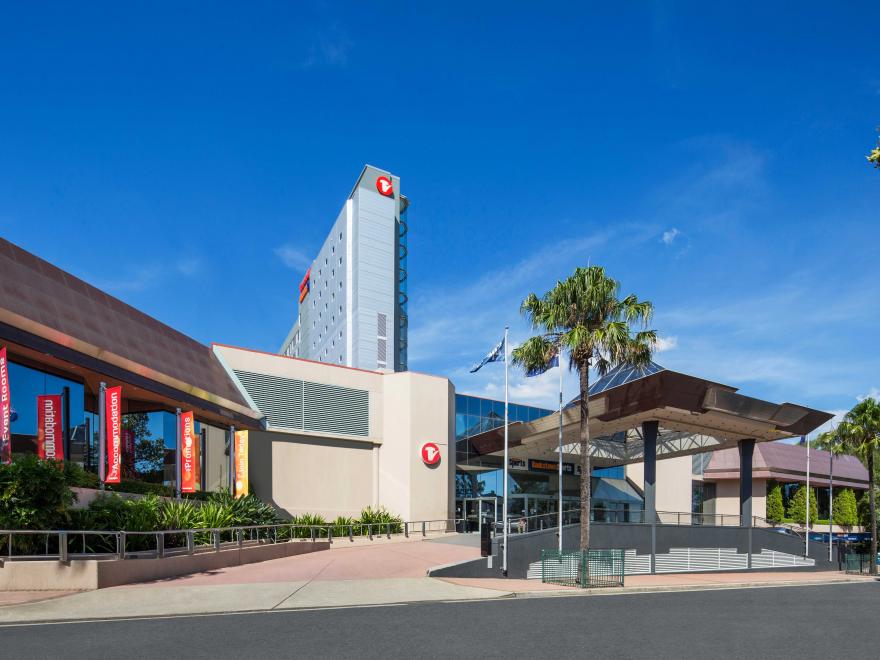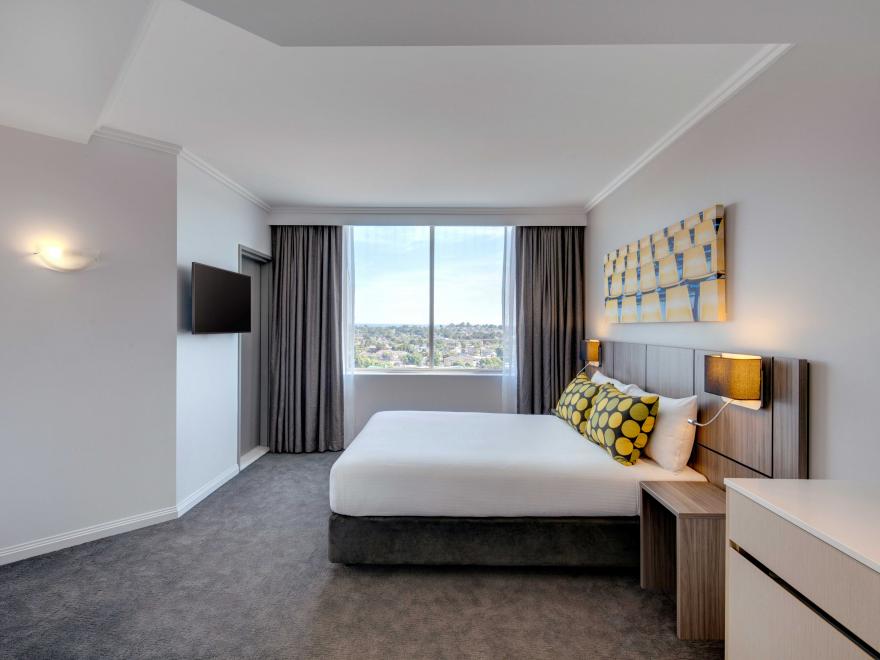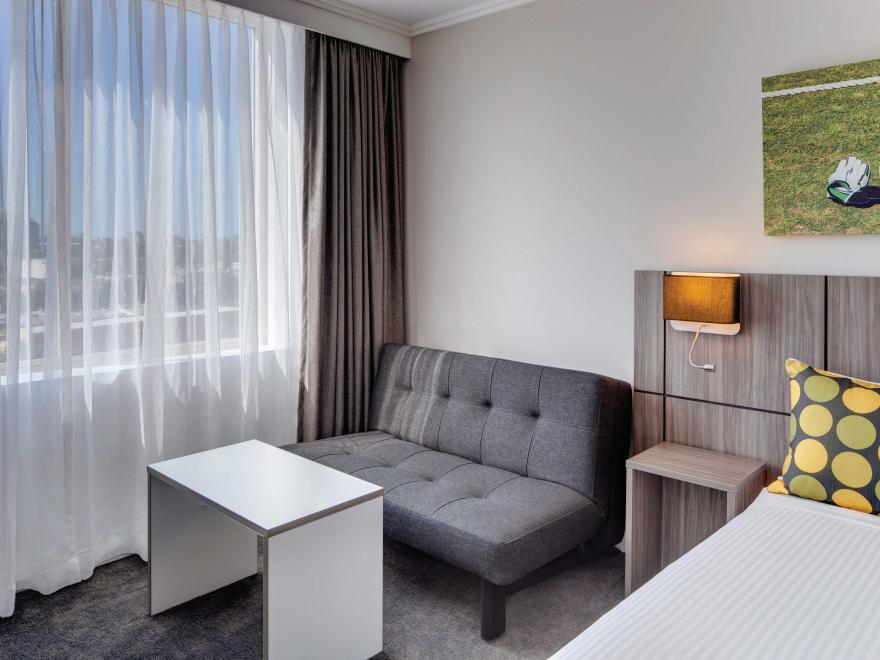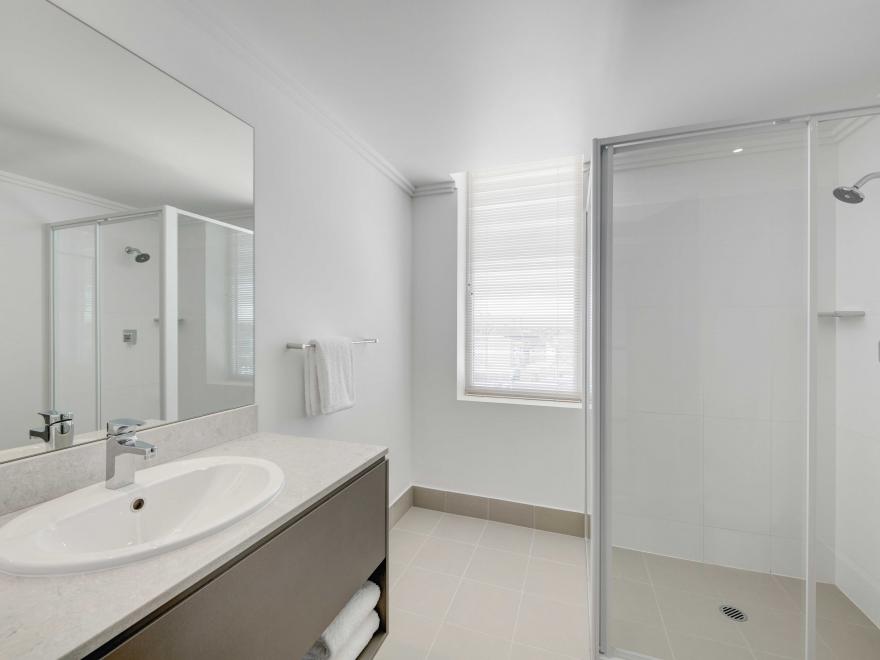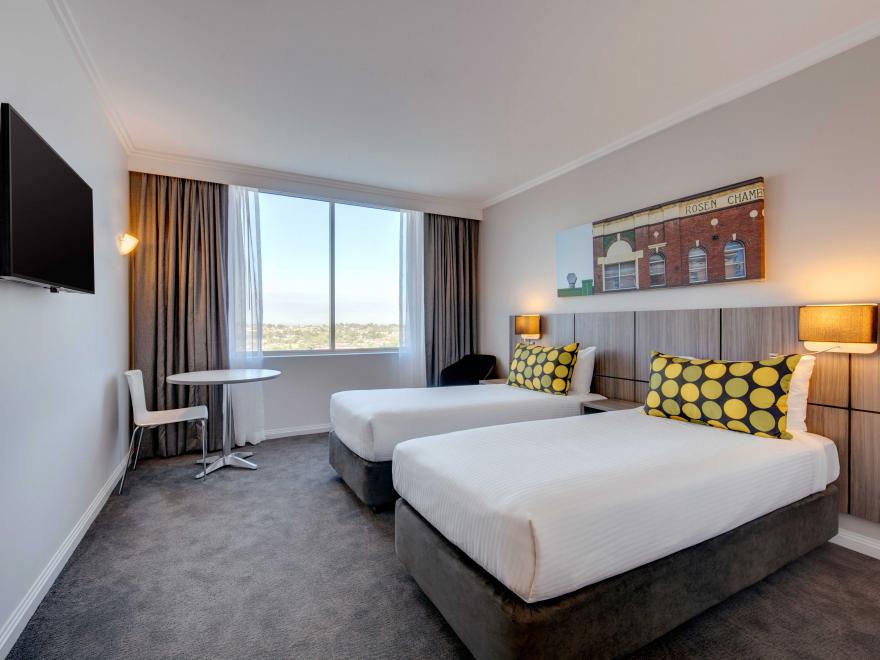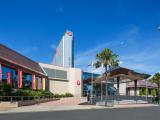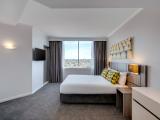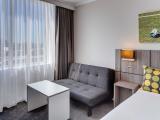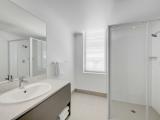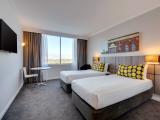Bankstown Sports Club has a master plan that included extending the existing four-storey hotel over the club to eight storeys. The building was originally built in the late ‘90s, with this extension allowed for in the structural component of the building. Intervening expansion, however, had surrounded the club and loading areas were now 75 metres away. During construction, both the club and hotel were required to remain in operation. Approximately 5500 visitors and guests use the building on any given day. A glass roof forms a major part of the club adjacent to the building works. Works were complex and required the existing roof to be waterproofed, retaining lifts and services to the existing hotel, providing a tower crane to suit 75m loading area and material handling through the site. Club roofs that had no concrete slabs were exclusion zones for the crane lifting. Soundproofing, relocation of major services, waterproofing and installation of perimeter Natform were all successfully completed with minimal disruption as required by the client’s brief. The finished project is a seamless extension of the existing building.
Category
Construction (Commercial) » Hospitality Buildings
Price
$15,000,001 - $20,000,000
Year
2016
Company
Paynter Dixon Constructions Pty Limited
Project
Bankstown Sports Club Travelodge, Hotel Extension


