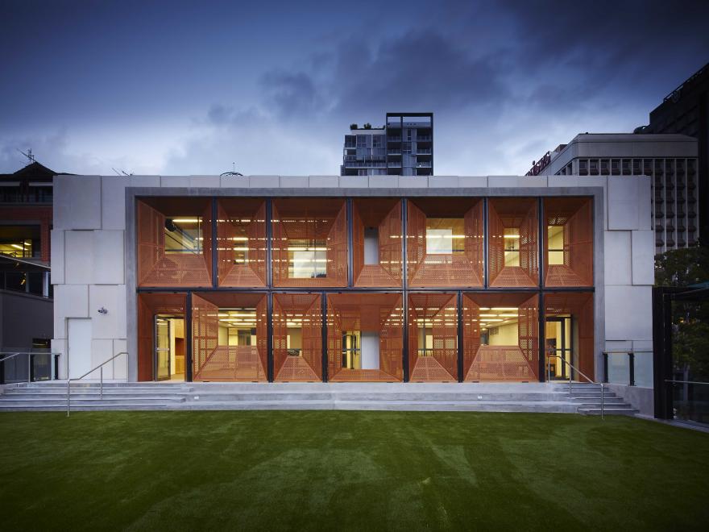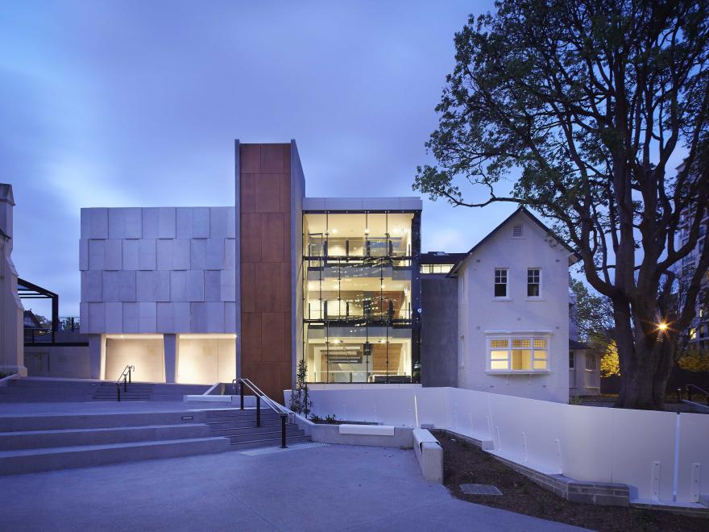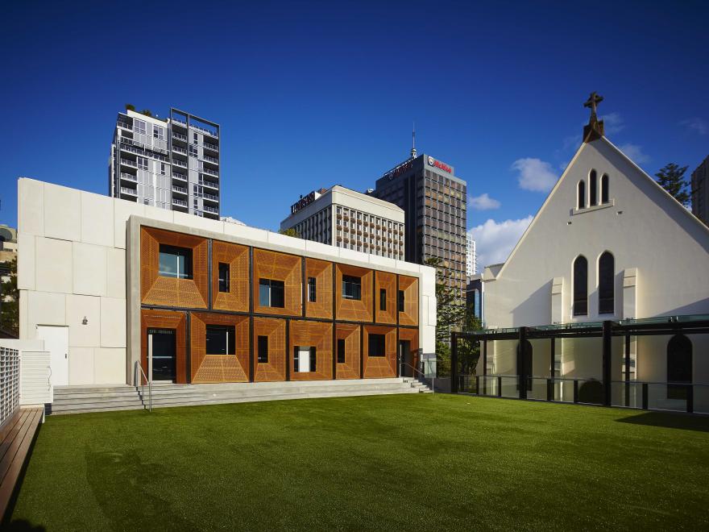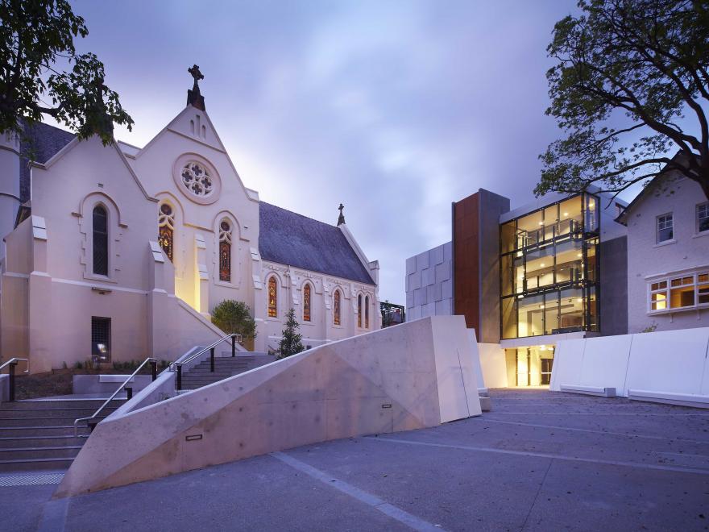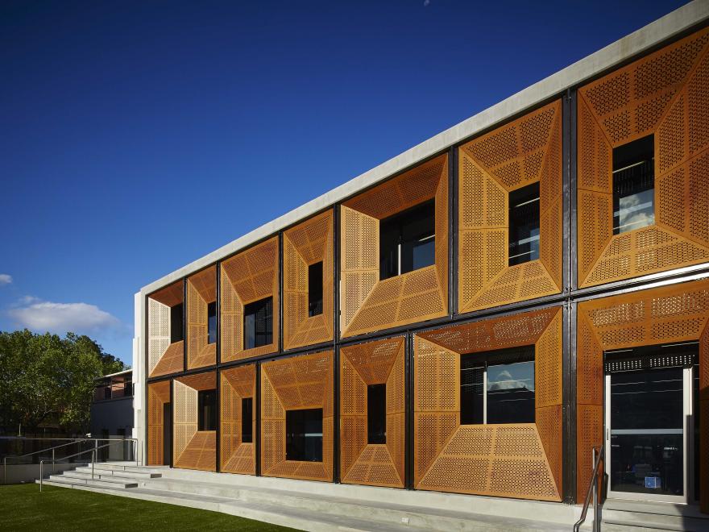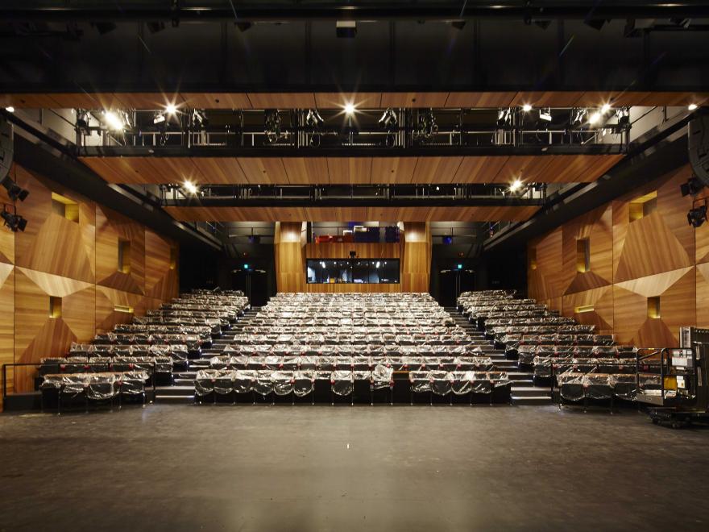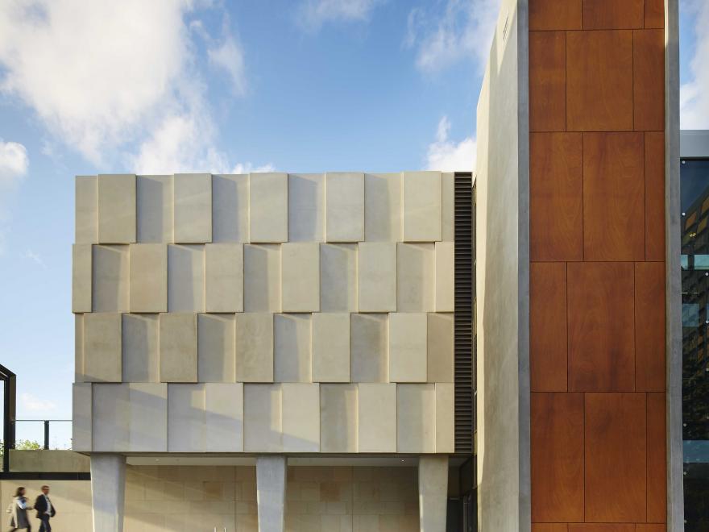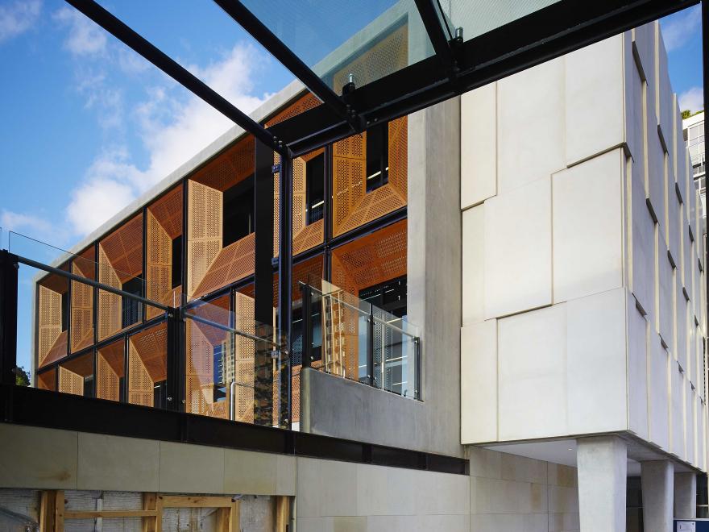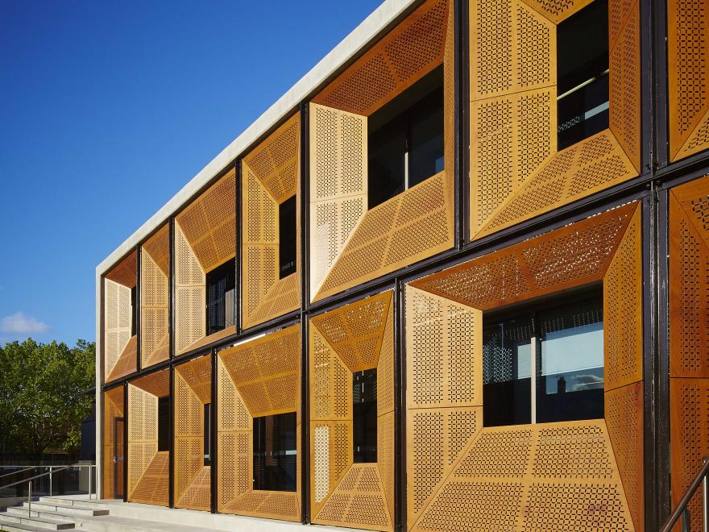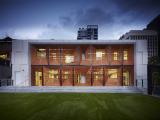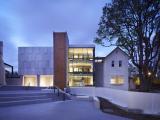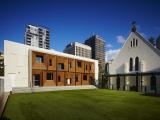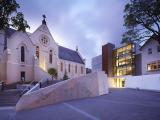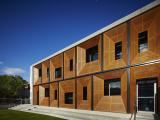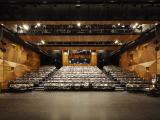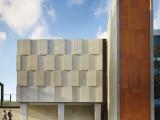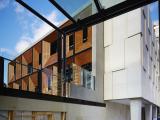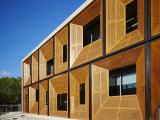The new Arts and Cultural Common is a five-level, multi-purpose facility. It includes a 300-seat theatre, performance spaces, learning spaces, tutorial rooms, exhibition spaces and a recording studio for music and drama.
This complex project has a limited site. There was no storage on site and stockpiling was limited. Materials were built as they were delivered. The college continued operations during the works and had strict noise and access requirements. Traffic was managed with a comprehensive traffic management plan and detail WH&S requirements for the shared driveway were in place.
Initial works included excavation 8m deep and the underpinning of the adjacent heritage-listed Oregon Building. This building upgrade and joining up formed part of the contract. The college heritage chapel was also monitored for movement as it was located very close to the major excavation.
The construction complexity of this well-designed building on a limited site is much understated from its outside appearance. The theatre below ground, the joining up with the O’Reagan Building and its underpinning, the detailing of external and internal spaces and the exceptional quality of the fitout make this a particularly worthy winner.
Category
Construction (Commercial) » Private Schools
Price
$10,000,001 & OVER
Year
2015
Company
Prime Constructions Pty Ltd
Project
Monte Sant' Angelo Mercy College, Arts and Cultural Common
Suburb
North Sydney
Prize
Winner


