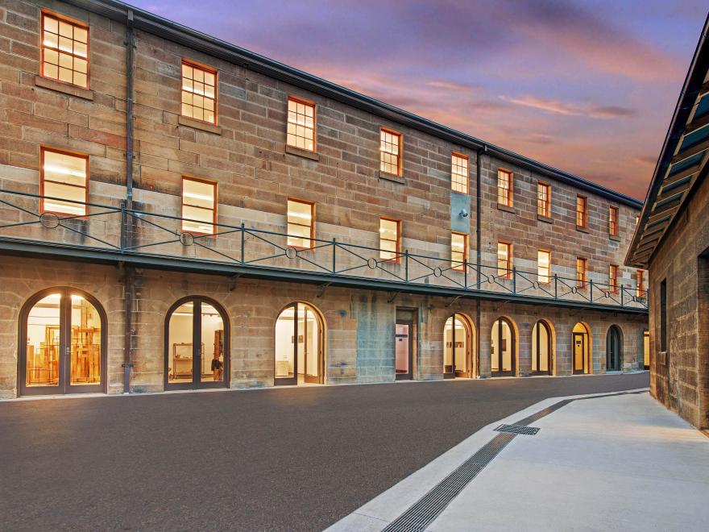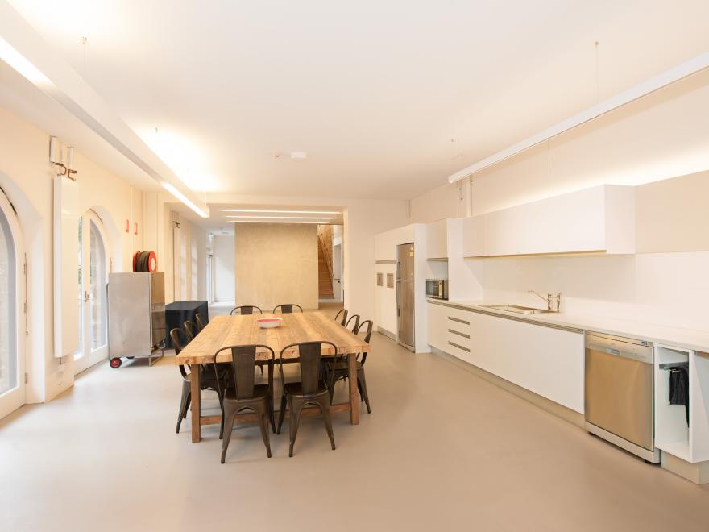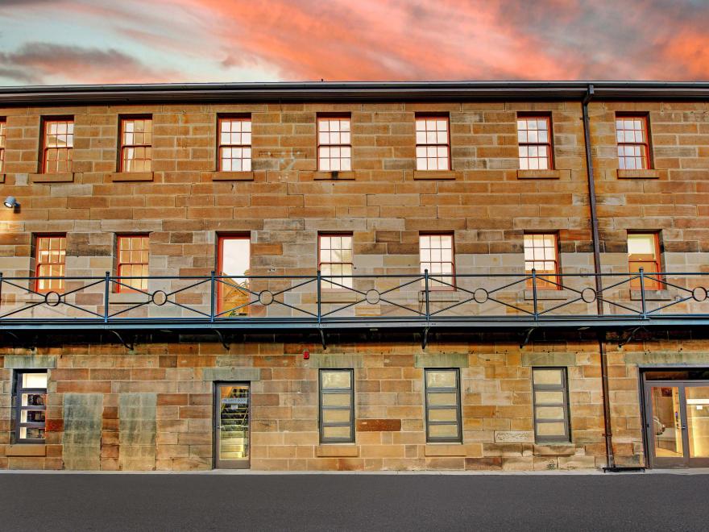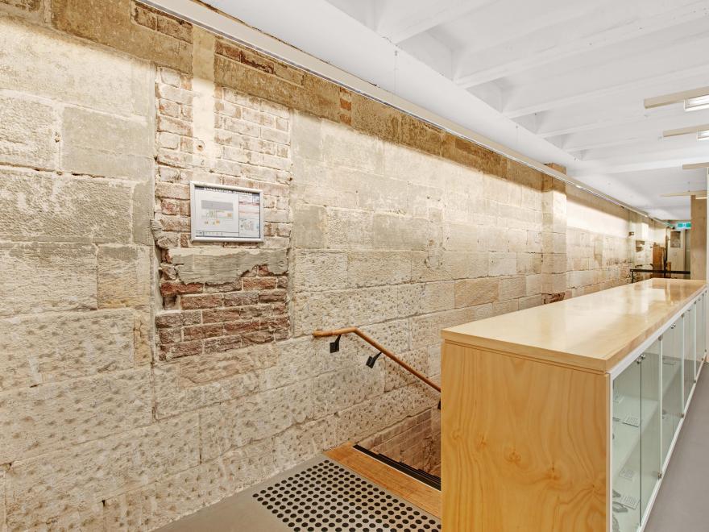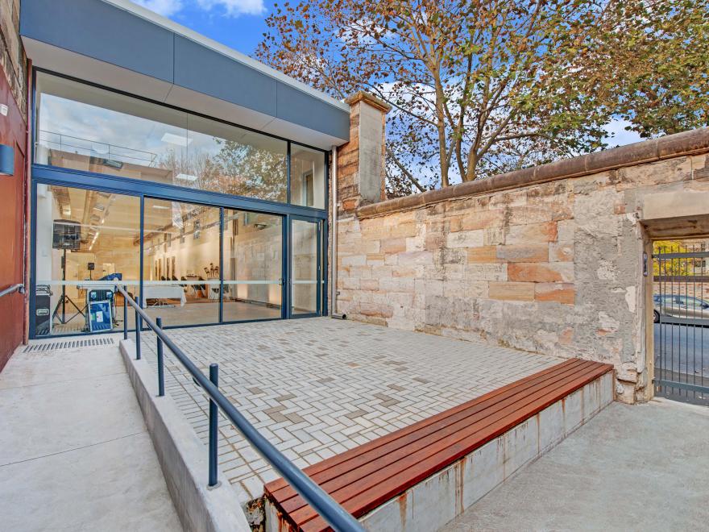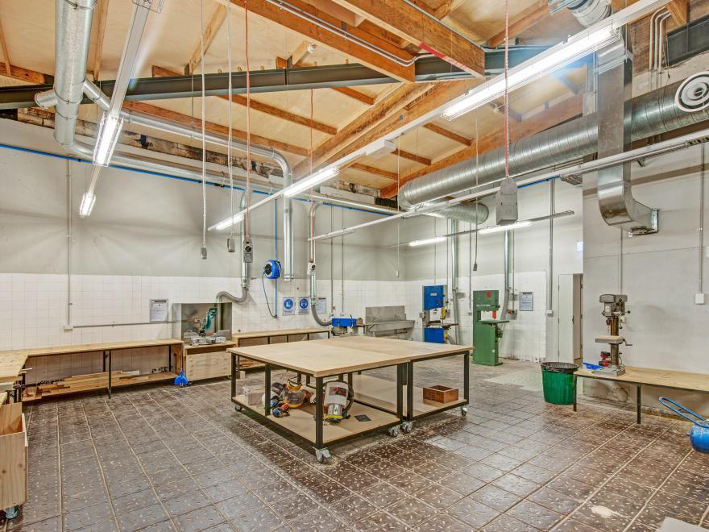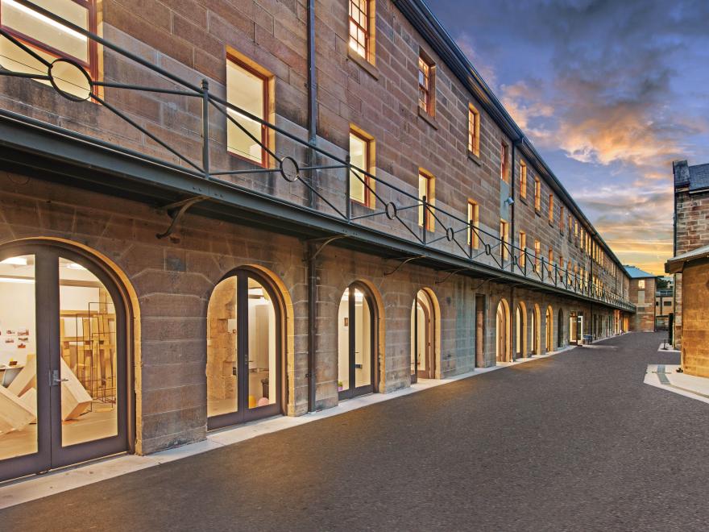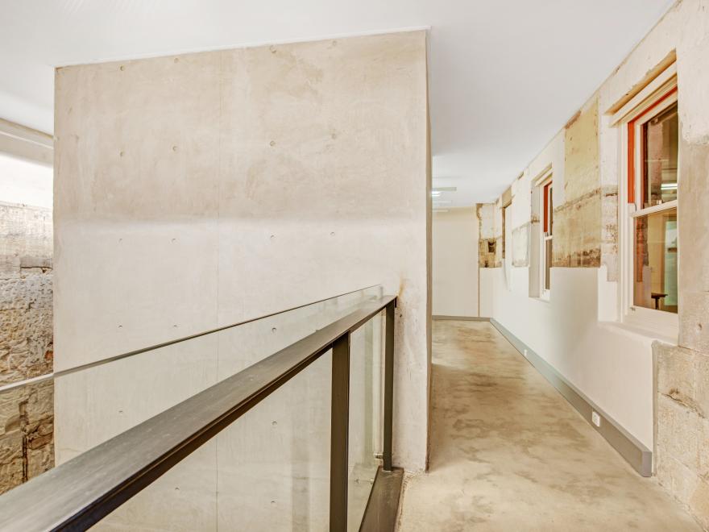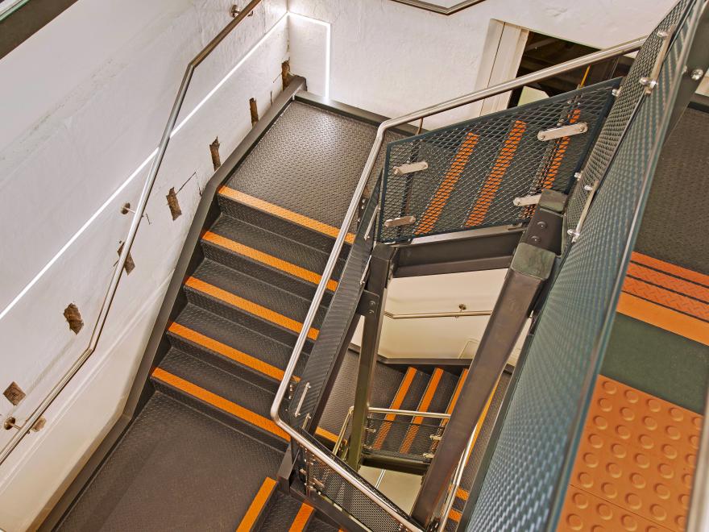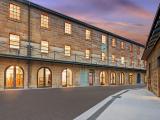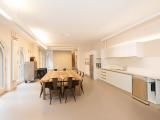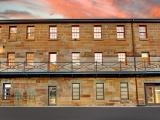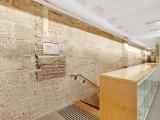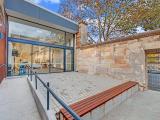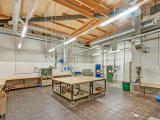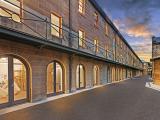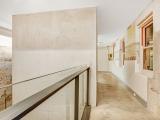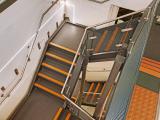The National Art School occupies the grounds of the former Darlinghurst Jail, the oldest surviving large jail complex in Australia. Dating in parts to 1851, Building 11 comprises an L-shaped, three-level building that’s 130m long and originally used as a workshop for the inmates of the jail. Recently, the building had become dilapidated and unusable.
The building works comprised the removal and replacement of all building services, metal roofing and timber framing, floor structures, windows, doors, walls, ceilings and floor finishes.
New L1 and L2 floor slabs were constructed in the three-storey building which provided additional lateral restraint to facilitate the demolition of stage 2, removing the 1.5 floor structures.
A new lift shaft was constructed including strengthening works to the roof structure to a section of the building. Following this, the existing walkways were removed, new timber windows and doors installed and services and fire rating requirements completed. New fitouts to 12 bathrooms were carried out, together with two kitchens and three plant rooms.
A new workshop was created at the northern end of the building. Existing steel tiles were shotblasted and sealed and a full dust-extraction system installed to service the workshop equipment. A 24/7 humidity-controlled collection room was also constructed to house the NAS art collection.
The works were completed in a number of stages to reflect the building’s idiosyncrasies and partial occupation during the works. All were well executed and provide new life to this historic building.
Category
Construction (Commercial) » Adaptive Re-Use of an Historic Building
Price
$5,000,001 - $10,000,000
Year
2015
Company
Prime Projects & Interiors Pty Ltd
Project
National Art School Building 11
Suburb
Darlinghurst
Prize
Winner


