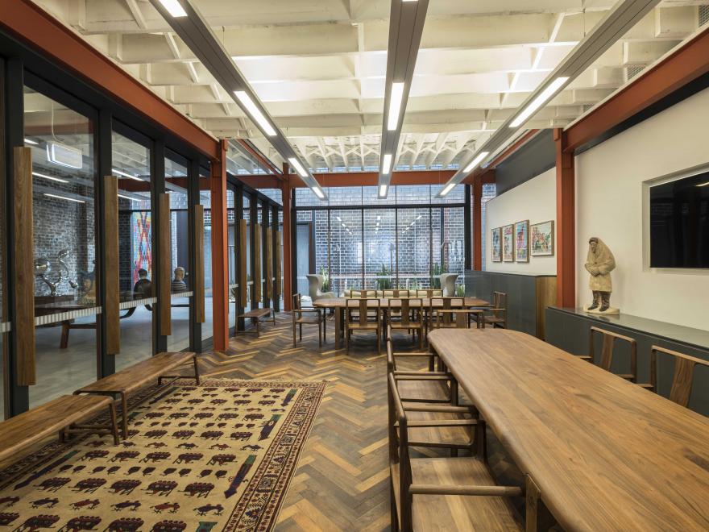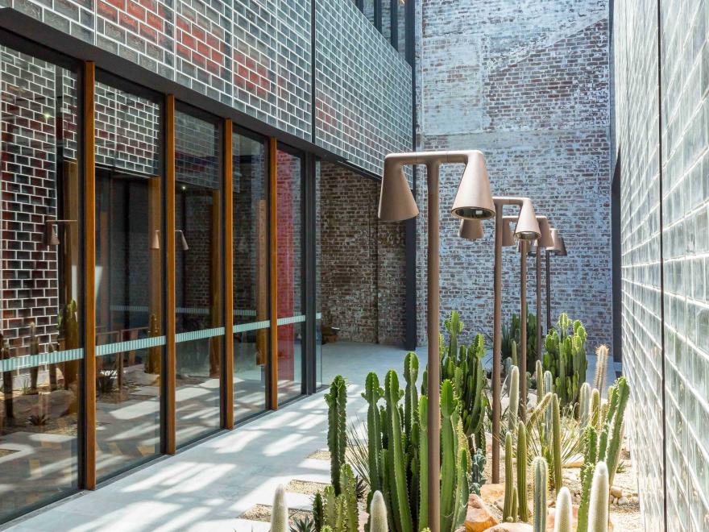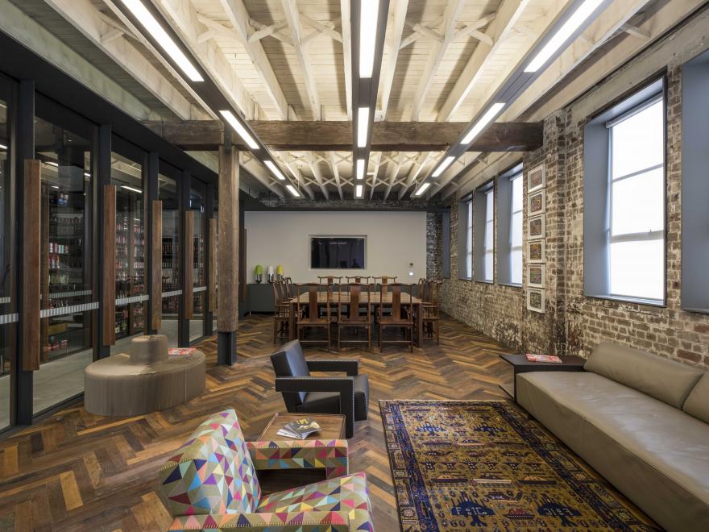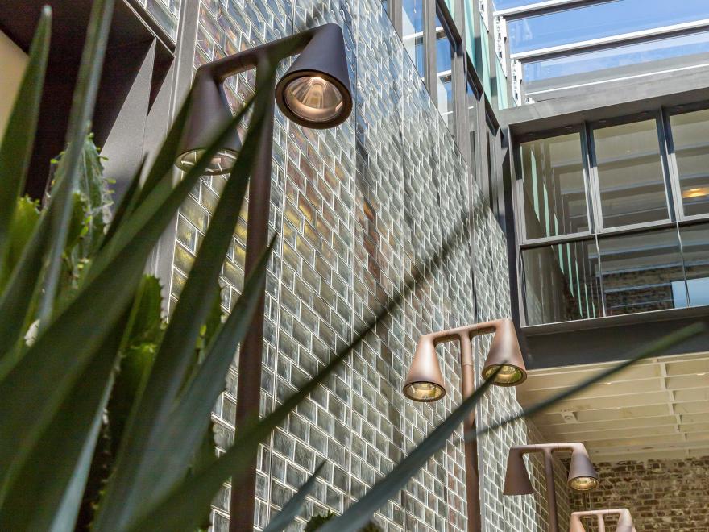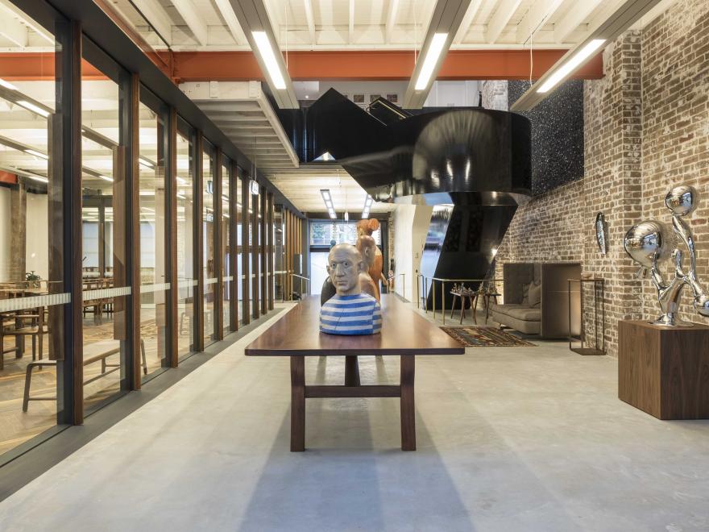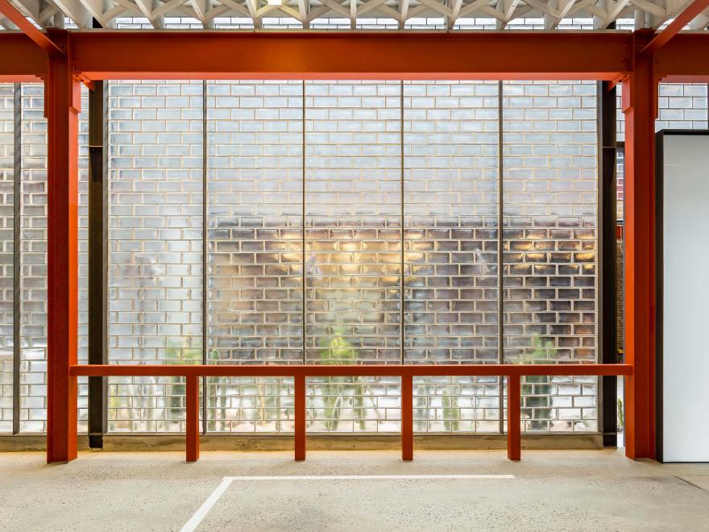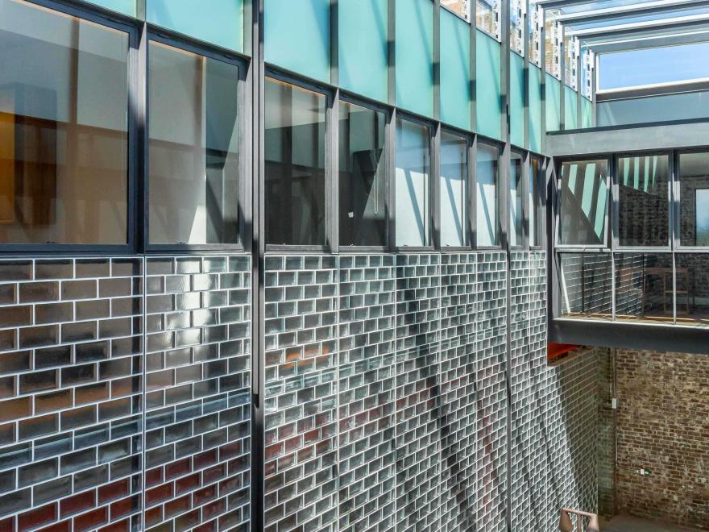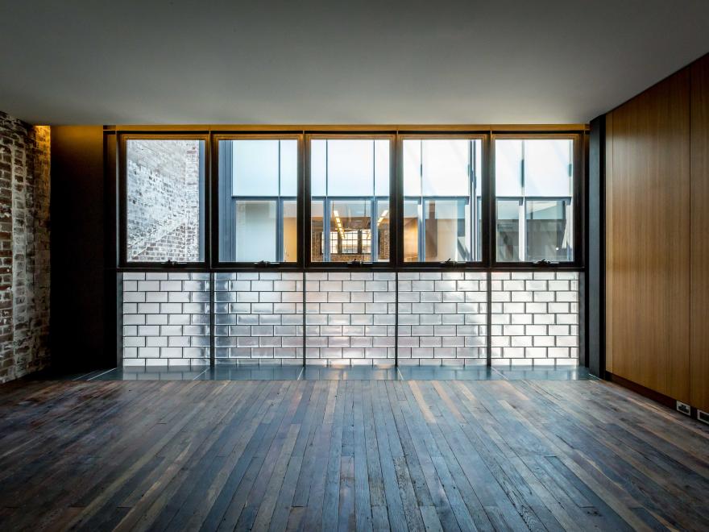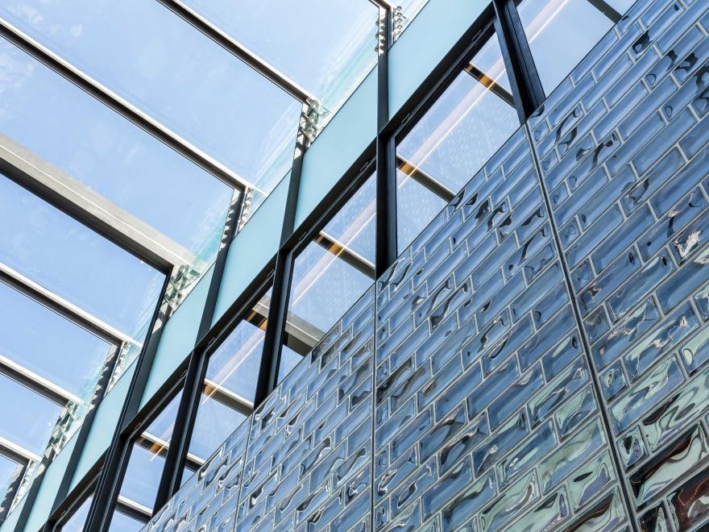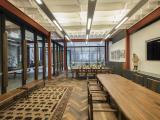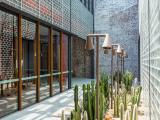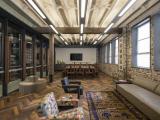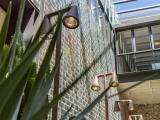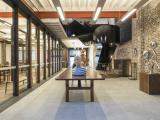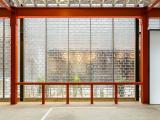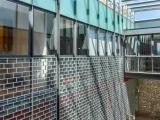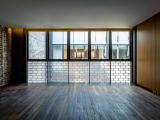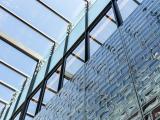The brief on this project was to create an amazing personal office for one of Australia’s best-known arts benefactors and philanthropists. The builders have succeeded in this task and during the process have overcome many technical challenges, including replacing the rotten bottoms of many aged timber columns and re-leveling the whole first floor. The internal office finishing could be described as ‘modern industrial’ and features a burnished concrete ground floor and a recycled French oak first floor. There is a ‘bespoke’ steel staircase and a full-length glazed atrium that fills the whole office space with light. At the rear of the building, internal columns have been removed by the use of clever ‘reverse trusses’ and this creates a very functional carpark area.
A well-executed project for a demanding client
Category
Construction (Commercial) » Adaptive Re-use
Price
UP TO $10,000,000
Year
2019
Company
Profile Property Group Pty Ltd, Photography By: David Roche
Project
Myrtle Street
Suburb
Chippendale
Prize
Winner


