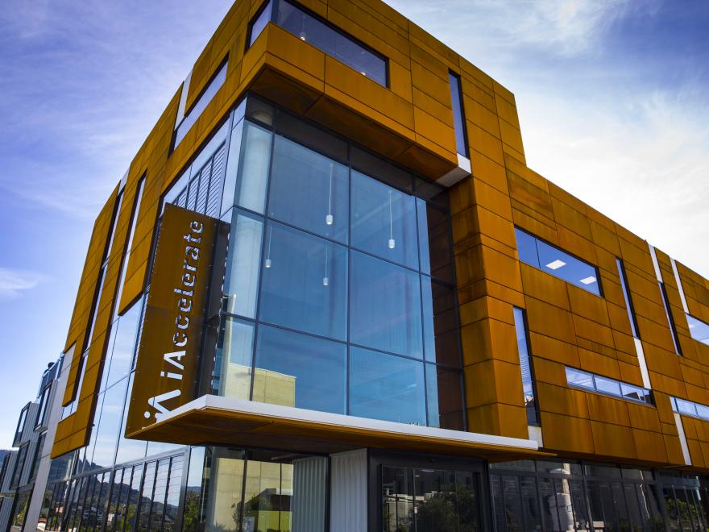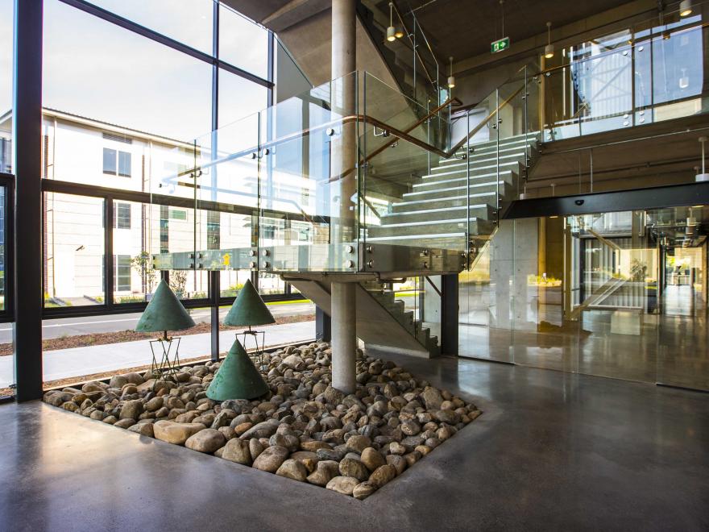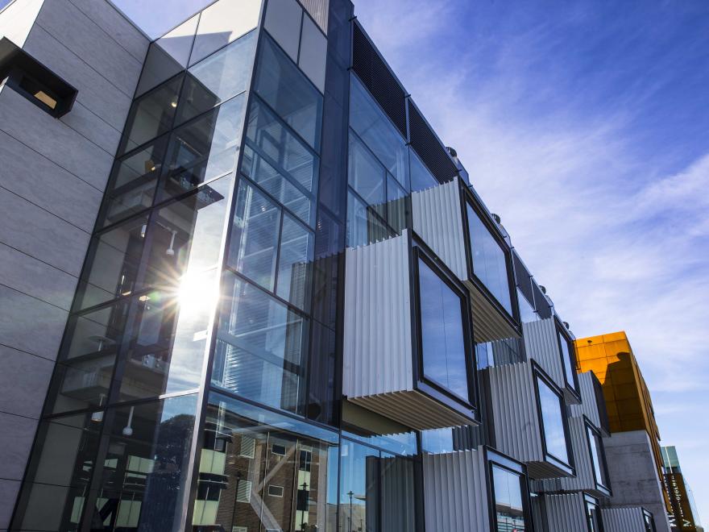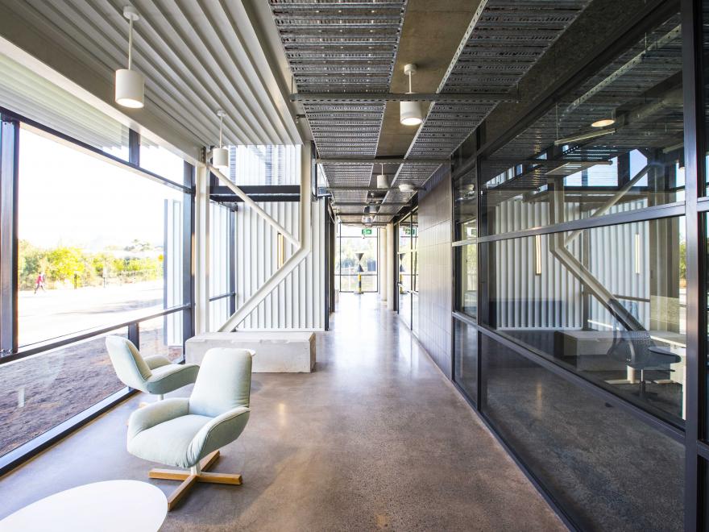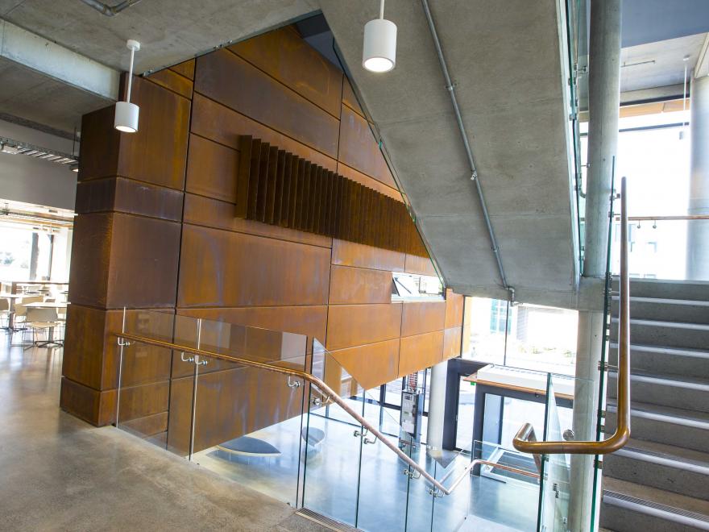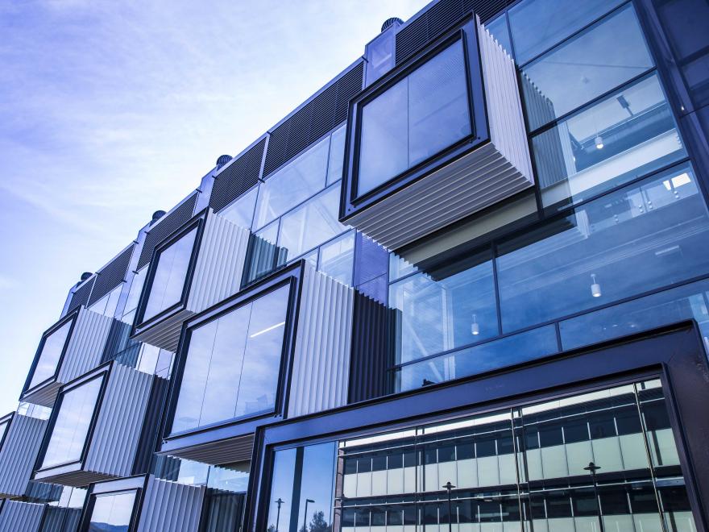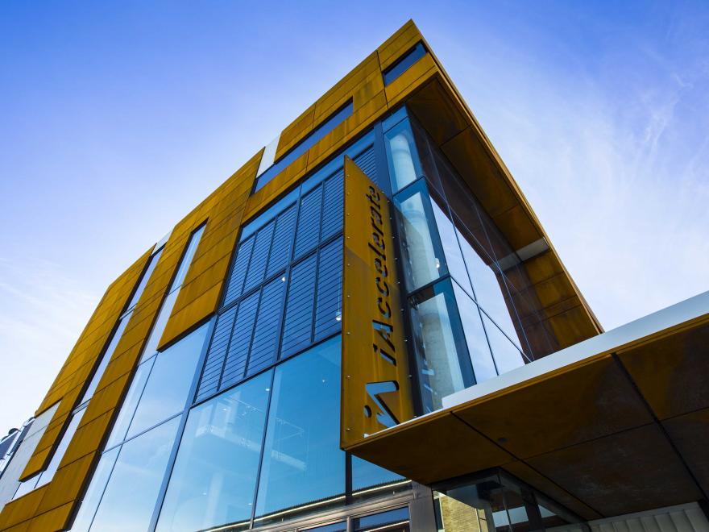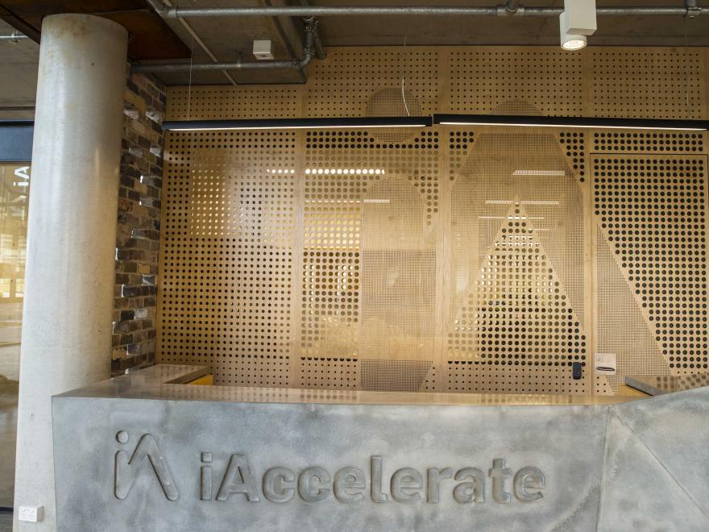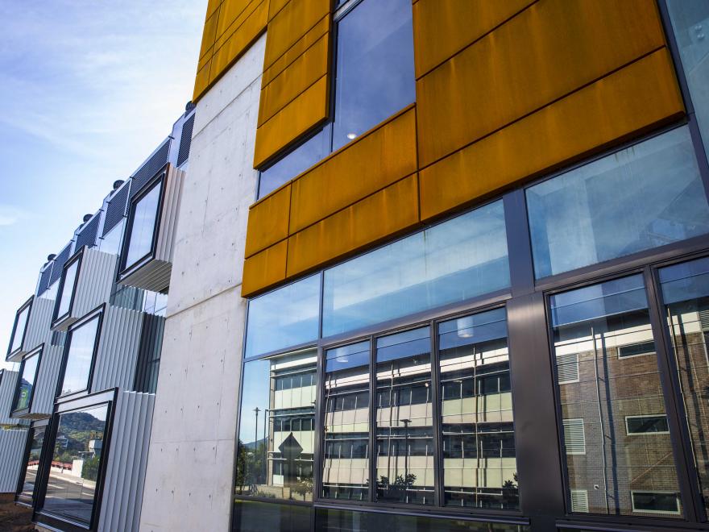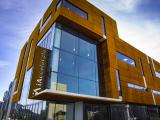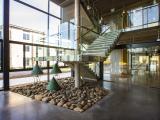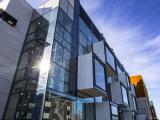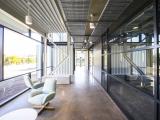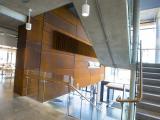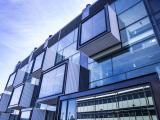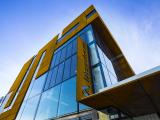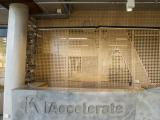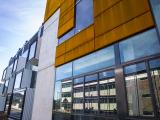The iAccelerate Centre is a three-storey, 4000sqm centre of Australian innovation and research excellence, home to business incubator and accelerator that fosters innovation in the starting up, development and growth of new business. The building is concrete framed with a Corten weathering steel-paneled façade blended with double-glazed louvres, 9mm fibrecement all over a steel frame, and there are also cantilevered steel-framed pods. Floors are polished concrete, there is in-floor heating and air conditioning, BMS controls and security and services are generally exposed to provide an industrial appearance. Recycled bricks have been used in the main corridors. Rooms are designed to be flexible to allow for expansion of smaller areas. The site is fully landscaped and there is a rooftop garden. The façade was design construct and this complex aspect of the works required consultation with all parties to resolve. Finishes and fire rating to the façade was a major consideration and the pods were a source of intricate detailing. The weathered-steel feature façade is unique to this building. A well-built and interesting building that reflects the Port Kembla manufacturing industry.
Category
Construction (Commercial) » Tertiary Buildings
Price
$10,000,001 - $25,000,000
Year
2016
Company
Project Coordination (Australia) Pty Ltd
Project
iAccelerate Centre Building, University of Wollongong Innovation Campus
Prize
Winner


