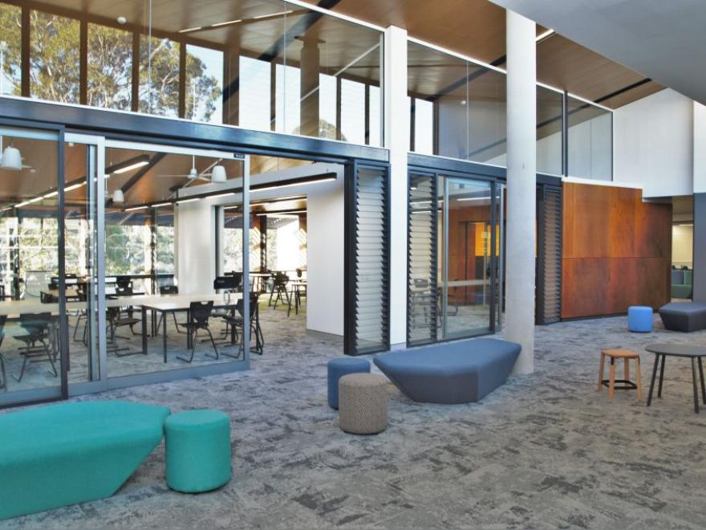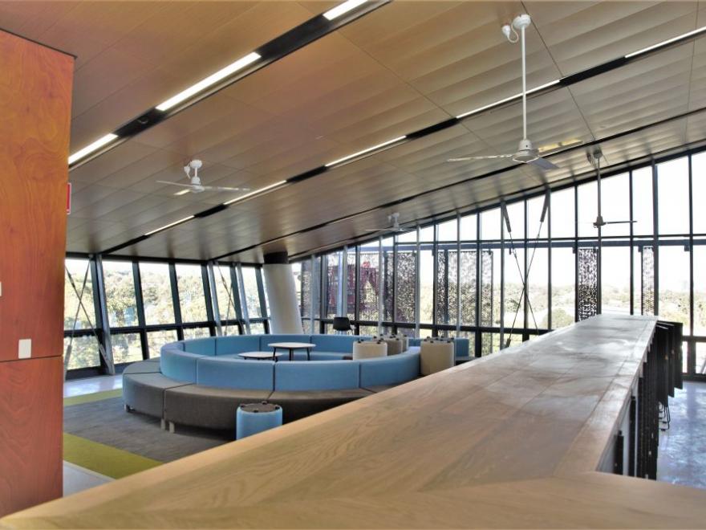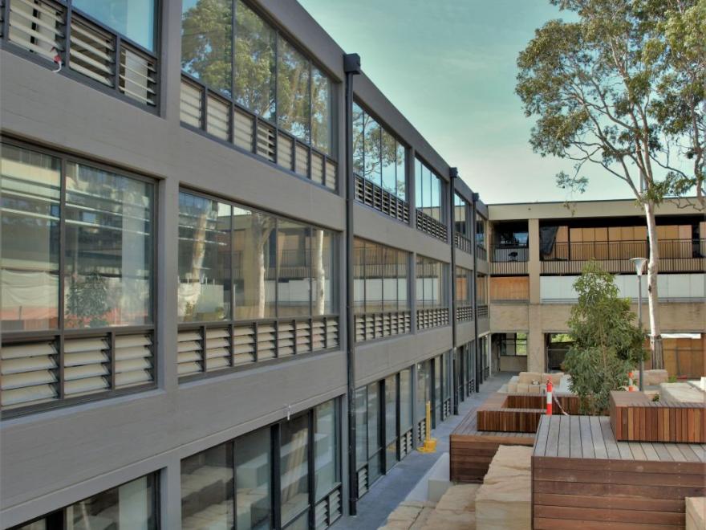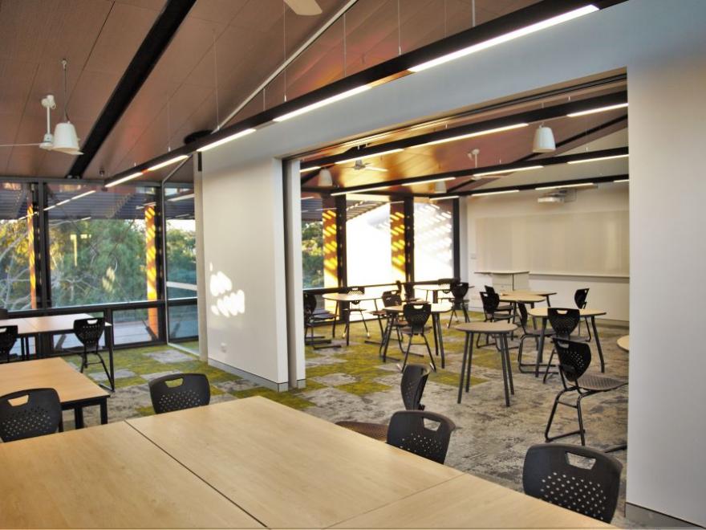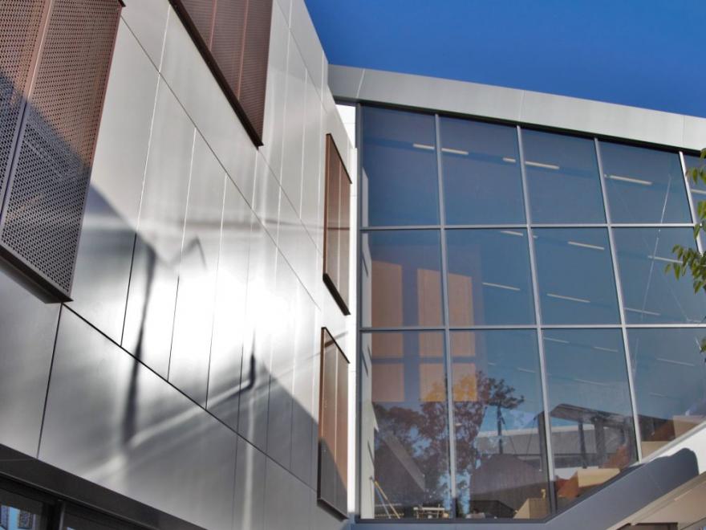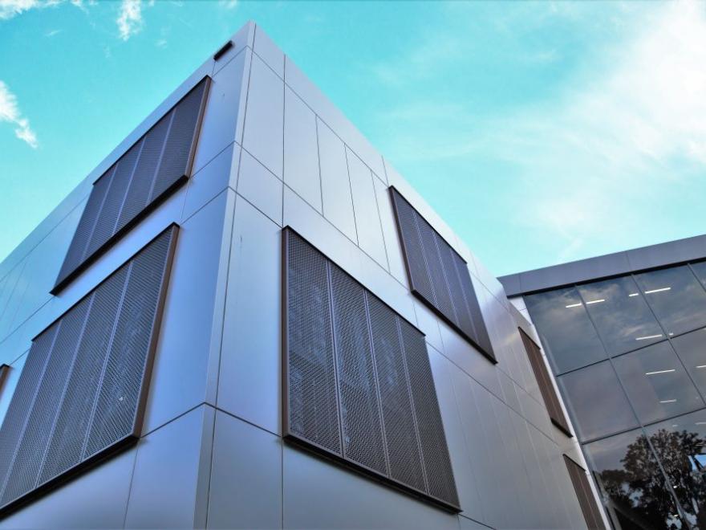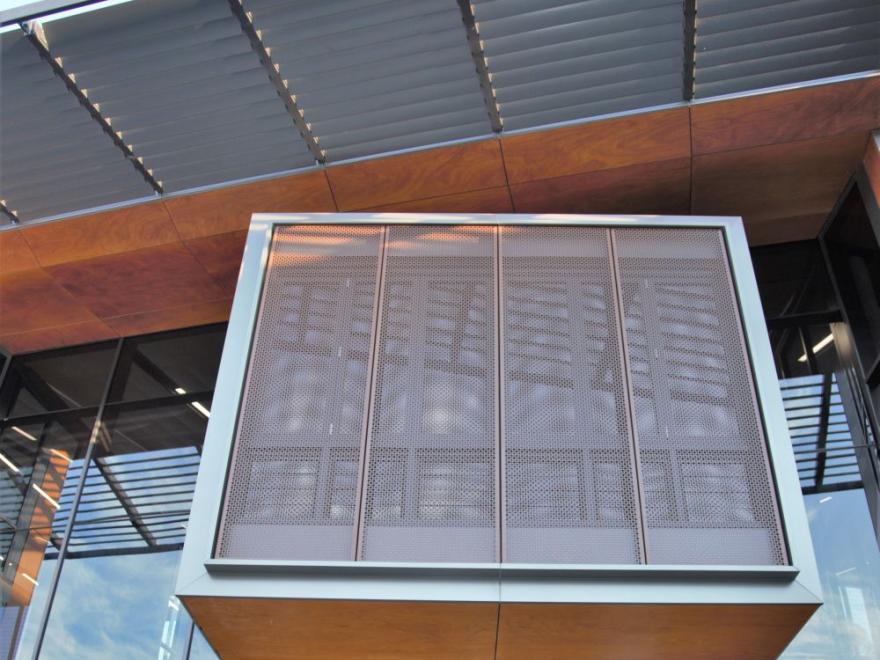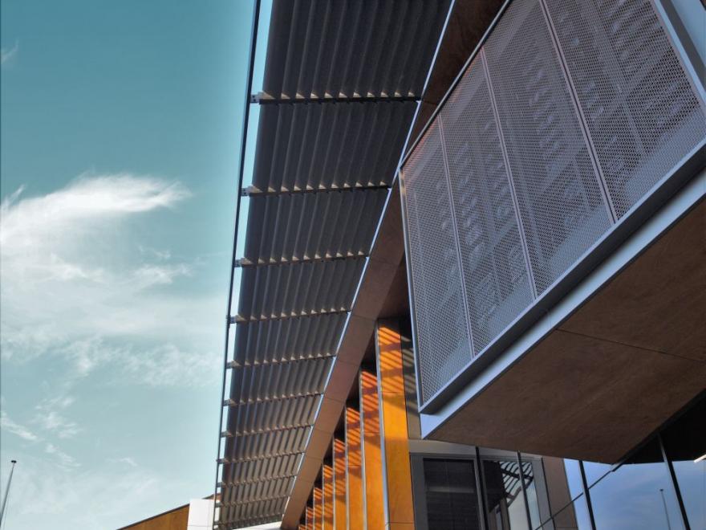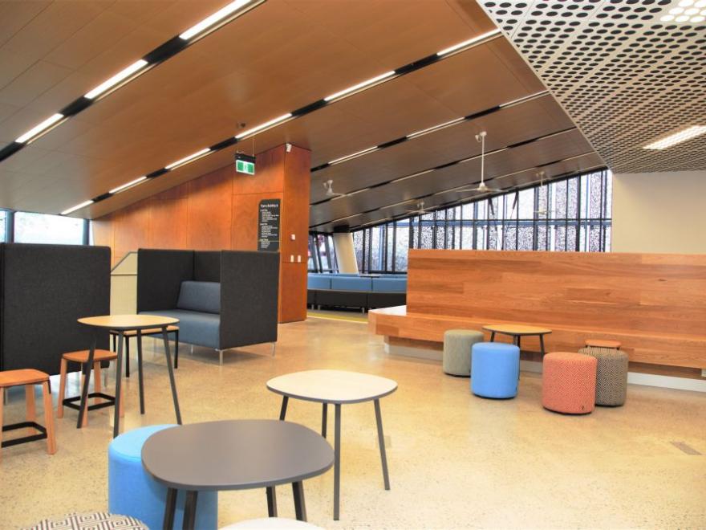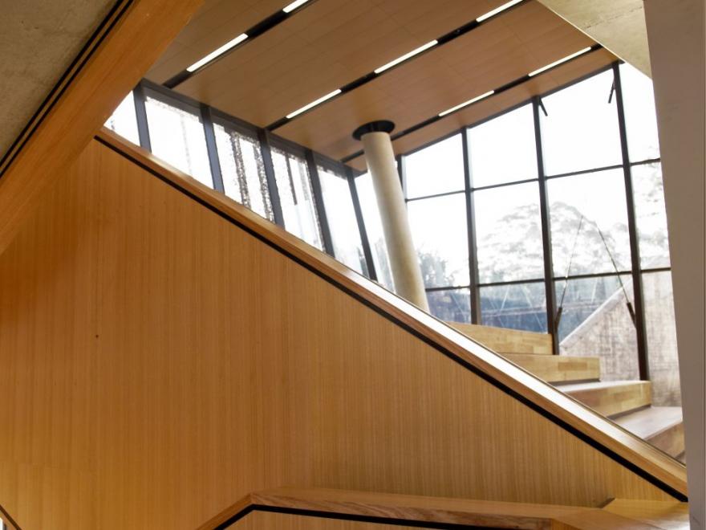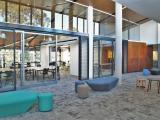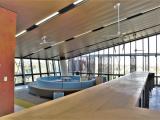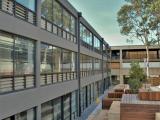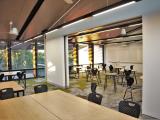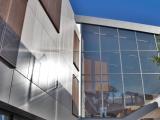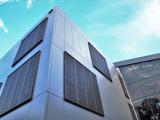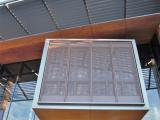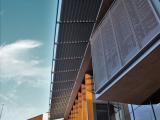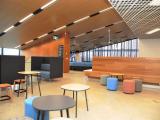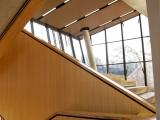St Ignatius College has a master plan to deliver a campus-style environment to the college. The Therry Building is the first step in the master plan to relocate teaching and community functions to a more central area. The Therry Building is the refurbishment of a three-storey, 1970s concrete-framed classroom block. Originally 10 classrooms, the building has been expanded to accommodate 24 learning areas plus tutorial, seminar, meeting, media and amphitheatre-style spaces. Off-form concrete, perforated metal ceiling tiles, timber paneling and glass have been combined and together with glass and perforated metal panels to the façade, around four diverse landscaped courtyards, provide an envelope to a remarkable educational space. This building has 16 elevations, most with narrow easements to adjoining buildings. Access, scaffold placement and changing crane locations resulted. Substantial areas of the old building required retro fitting of carbon-fibre elements to bring older sections of the building to parity that would accept the new loadings. Existing major services were resolved. Three thousand cubic metres of fill was sifted, relocated and reworked. The school remained operational and tasks were programmed to alleviate any conflicting noise from construction. This is a building of architectural merit that presented unique challenges. These challenges were met and overcome and the end result is an outstanding achievement.
Category
Construction (Commercial) » Private Schools
Price
$15,000,001 & OVER
Year
2018
Company
Quasar Constructions (Commercial) Pty Ltd
Project
St Ignatius College, Riverview - The Therry Building
Suburb
Lane Cove
Prize
Winner


