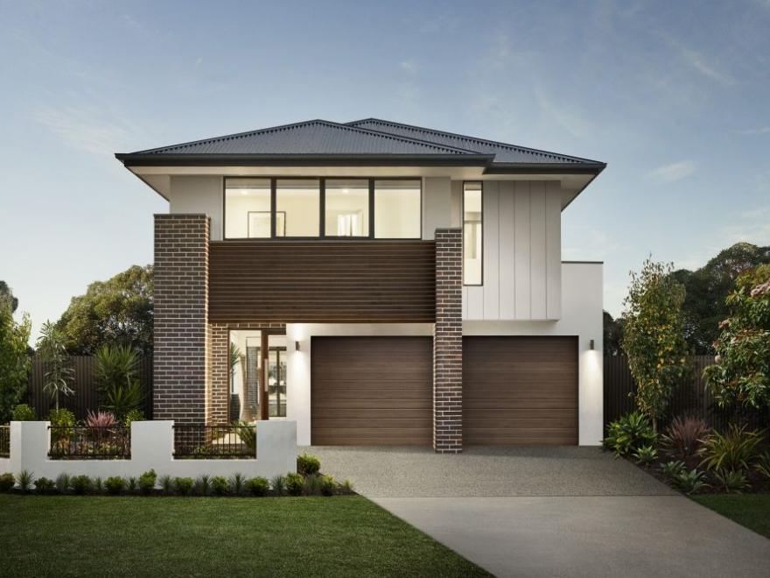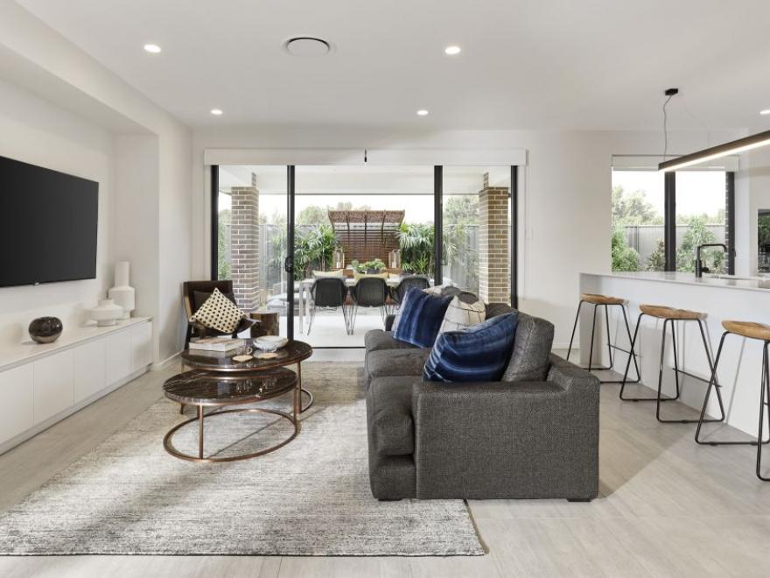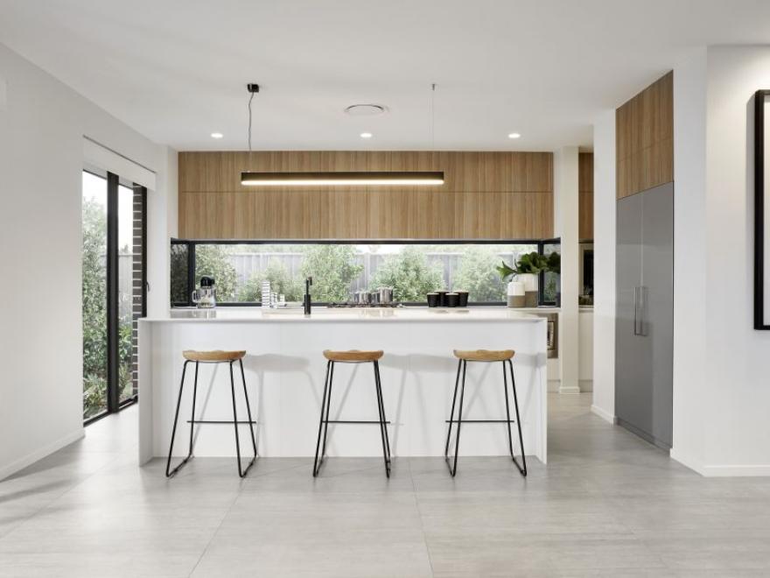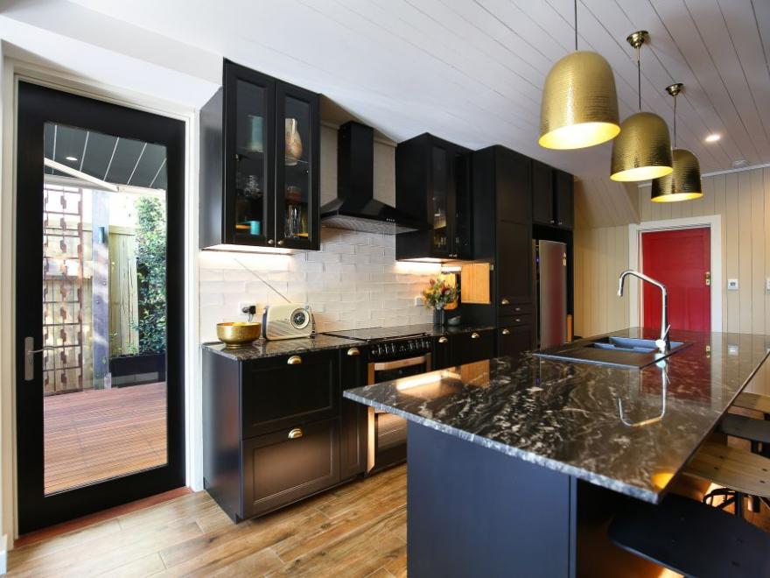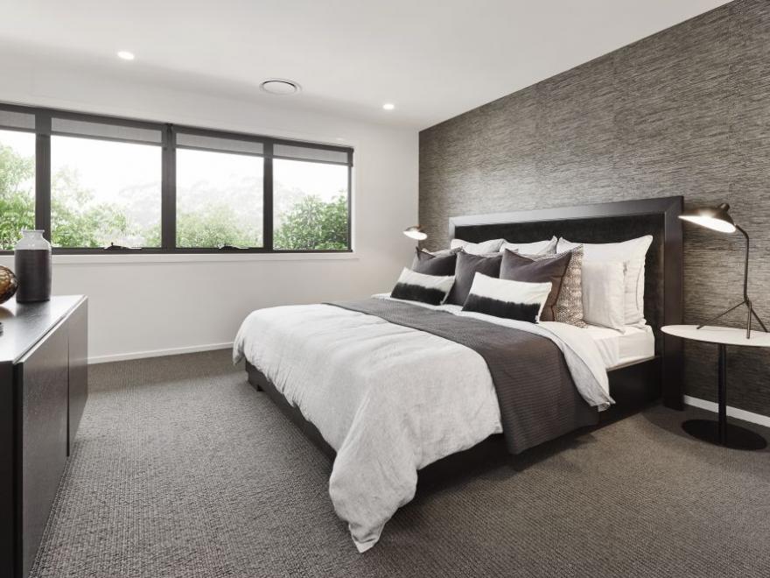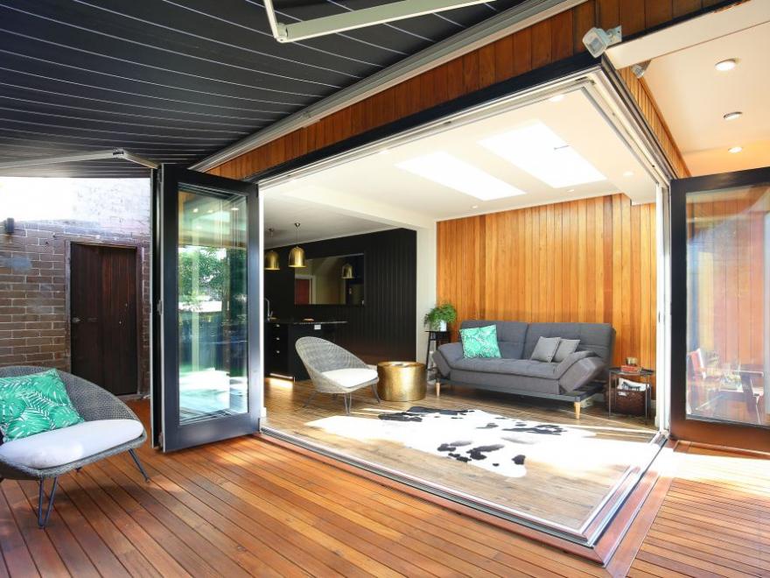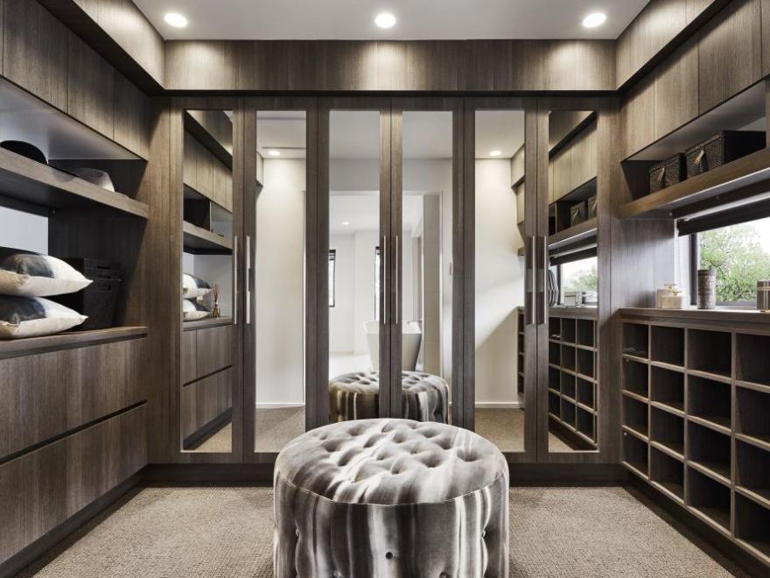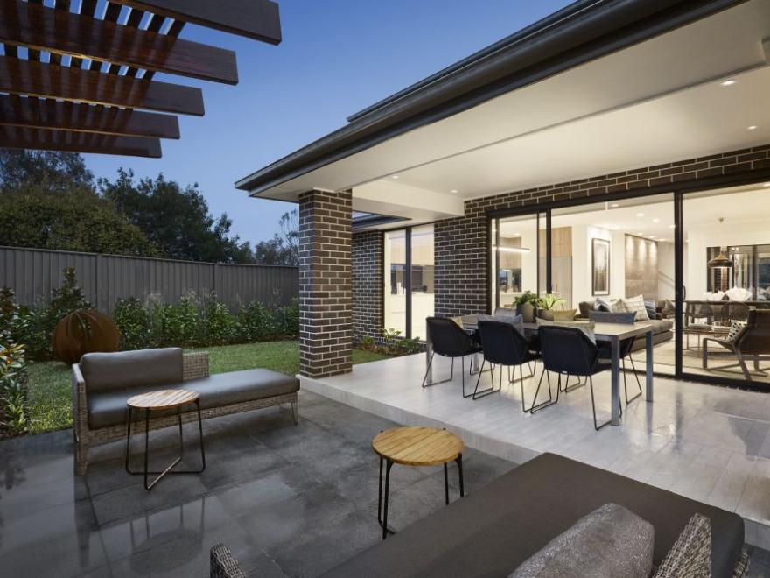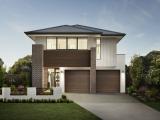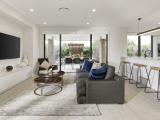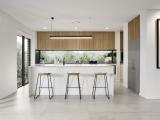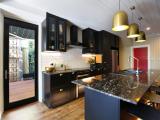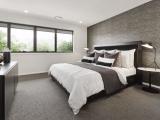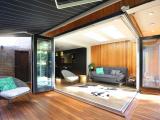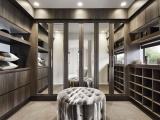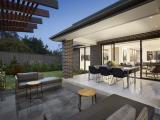Narrow is a tag that this home can proudly wear because it won this category by a narrow margin over truly excellent entries. The footprint of this home has been designed specifically with narrow blocks in mind but there has been no compromise on the quality of spaces on offer in the living areas of the home and the four bedrooms. The home features generous full-length windows separating the entry from the dining space, saturating both areas with valuable natural light.
The generous kitchen features a sizeable walk-in pantry. The home’s living and dining space opens onto the covered alfresco where families are sure to make the most of the great outdoors all year round. The modern finishes throughout the home such as trend black touch switches and streamlined timber wall panelling give the design a distinctly contemporary edge that seriously impresses. The clever use of clean, vertical lines emphasises a feeling of height in a generously narrow design that feels anything but confined.
The zone spaces in this home fit together like a jigsaw, making the absolute most of every available area of space, resulting in a light and airy home that is clearly segmented. The main living area and leisure spaces are located downstairs and the four bedrooms are positioned on the first floor, with a rumpus room that can be used as a lounge, teen retreat or study.
The master bedroom is positioned at the front of the home and boasts a walk-in wardrobe and luxurious ensuite complete with shower, double basins and a bath. The three remaining bedrooms all feature built in wardrobes and are cleverly located around the central vestibule-type area from which the family bathroom is also accessible.


