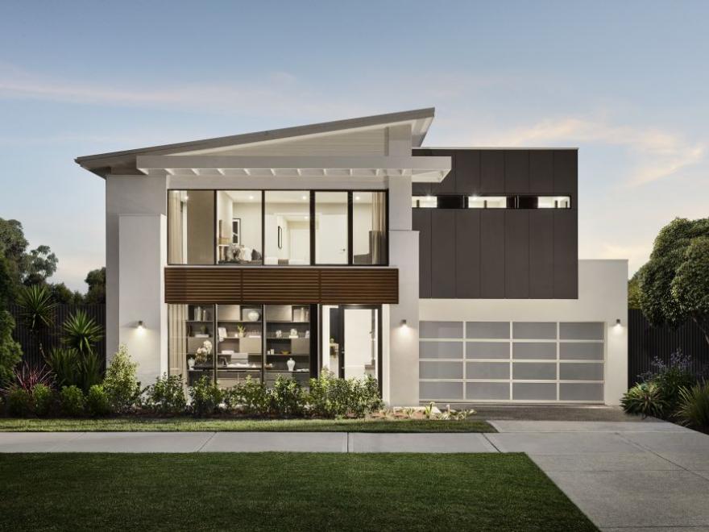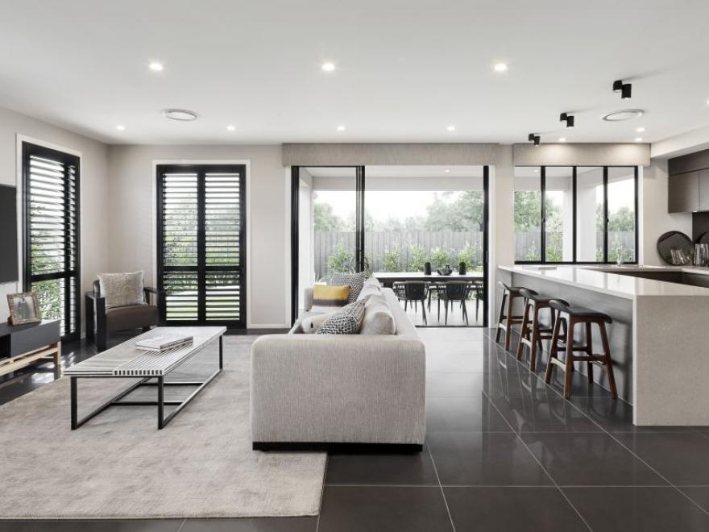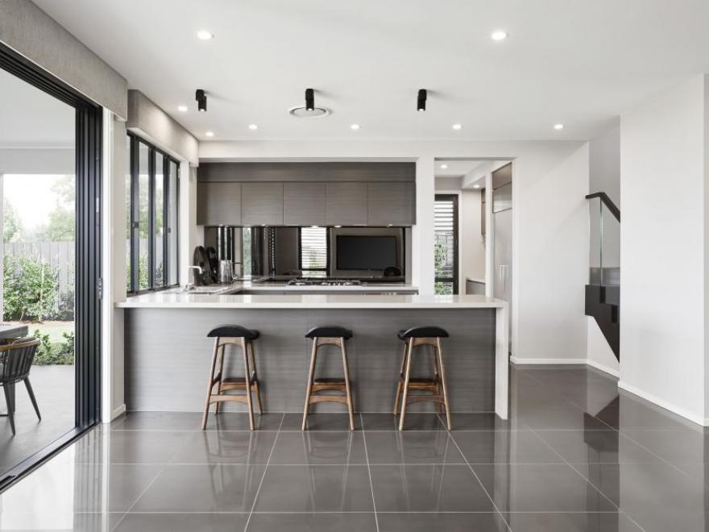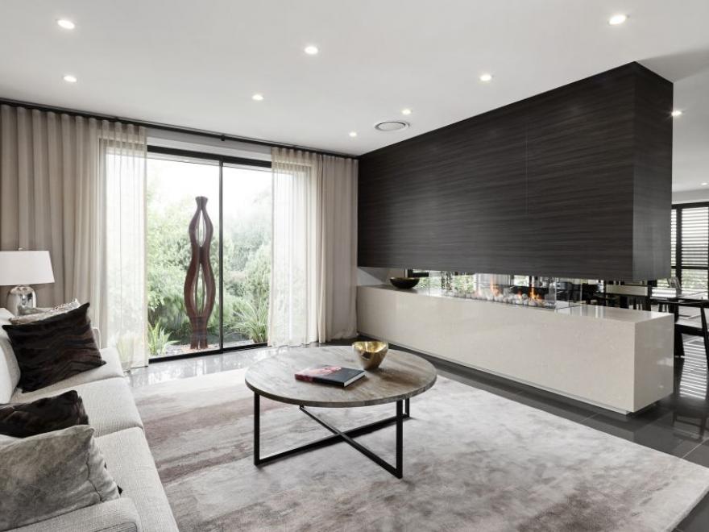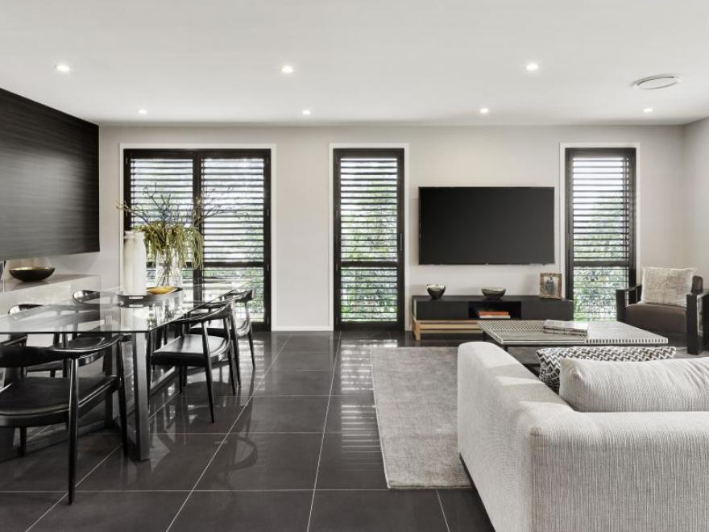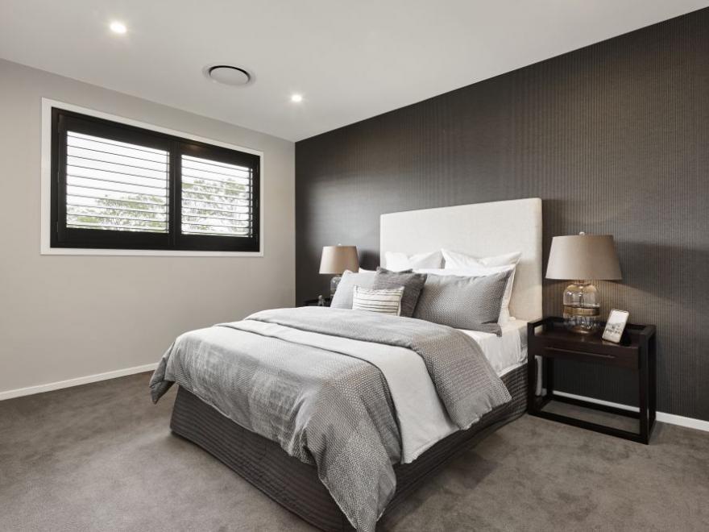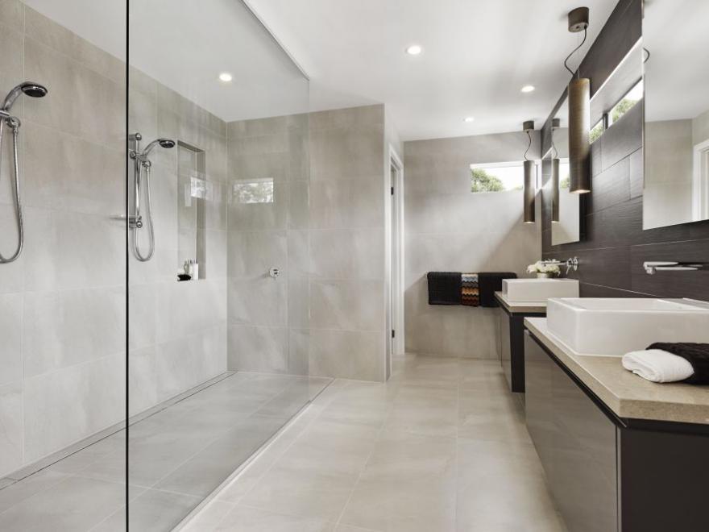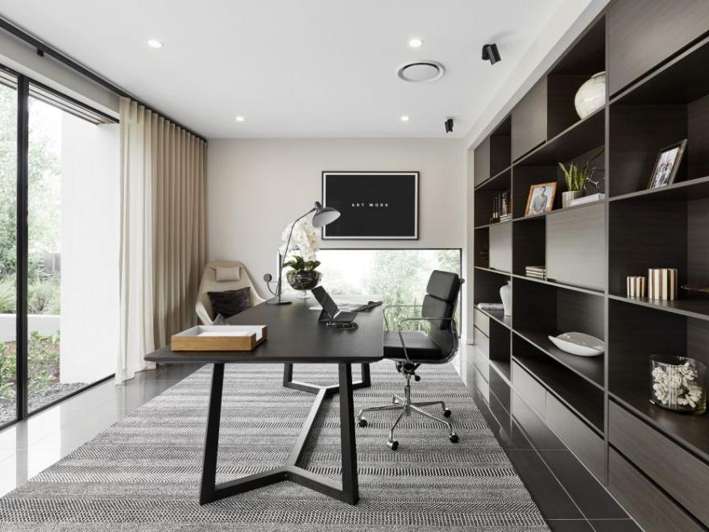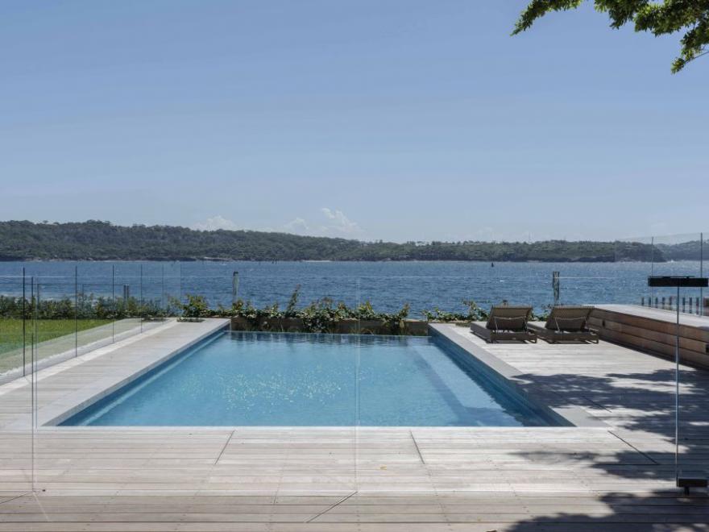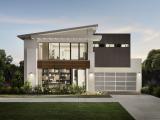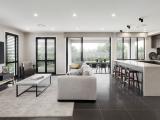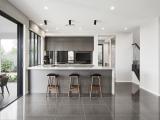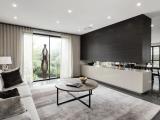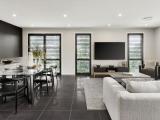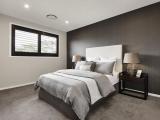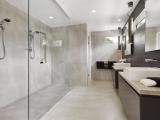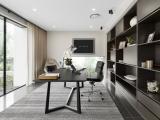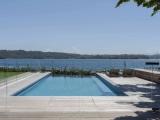This stunning two-storey residence has space with generous proportions. This space is a clever mix of function, style and a list of features which will excite families. Elegance is a feature of this home, with the floorplan clearly dividing the leisure and living spaces from bedrooms. Fundamental to the Chifley’s design is a central void, which fills both floors with natural light to further emphasise the proportionate nature of the home.
The beautifully appointed U-shaped kitchen features a sizeable walk-in pantry along with a separate food preparation area. This space opens onto a combined living and dining area as well as the home’s spacious alfresco. The open-plan living space has been cleverly zoned using an architecturally designed, double-sided fireplace. Also situated downstairs is a large office, which would perfectly suit those who run a small business from home.
The Chifley’s four bedrooms are situated around the central void, creating an enormous sense of privacy and tranquillity. The master suite takes up the entire width of the front of the house, with a well-sized ensuite and walk-in wardrobe. The three other bedrooms all share the family bathroom and feature ample storage.
Another feature of this home is the stylish dark timber which is teamed with neutral shades, resulting in a truly sophisticated finish.


