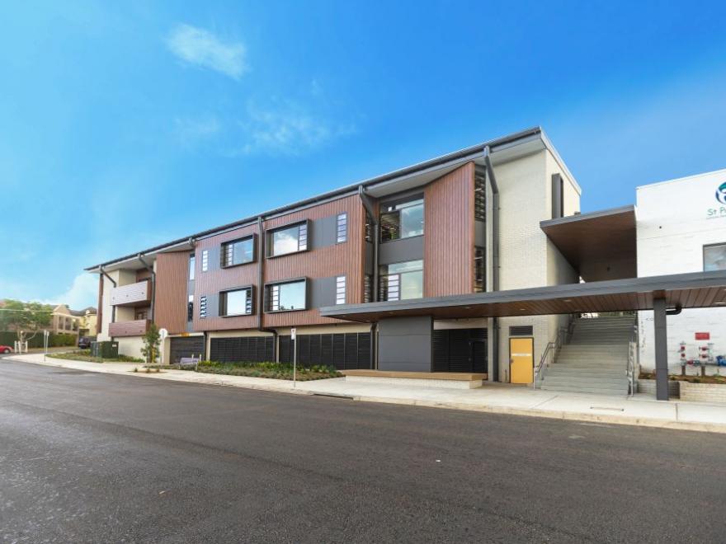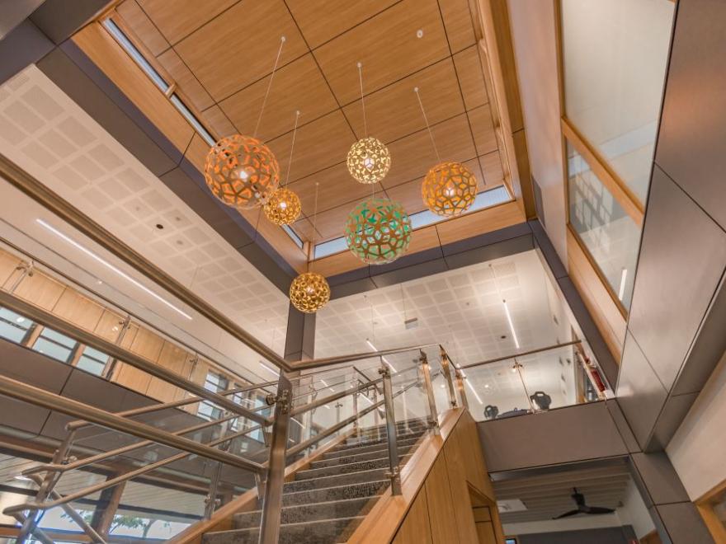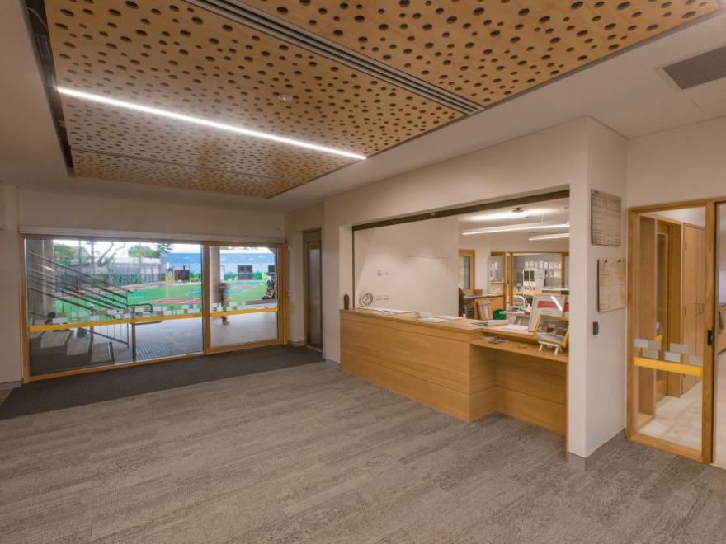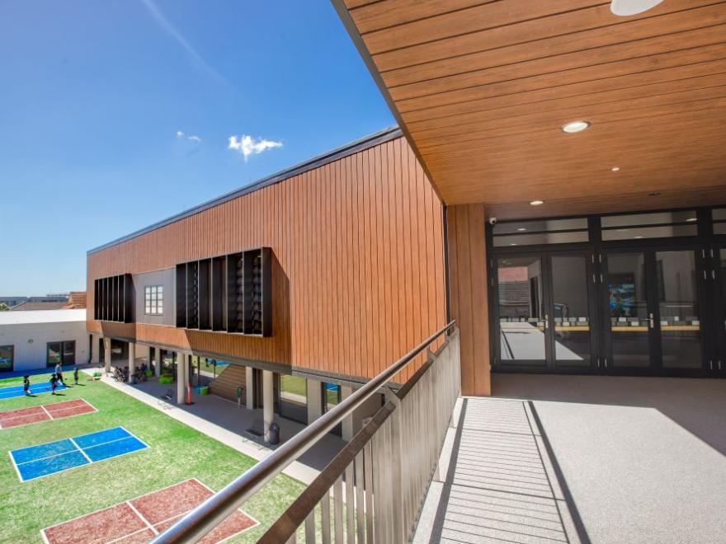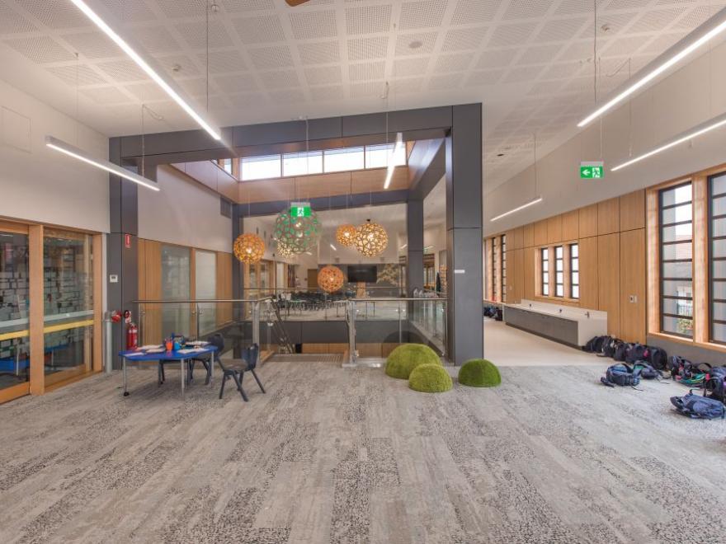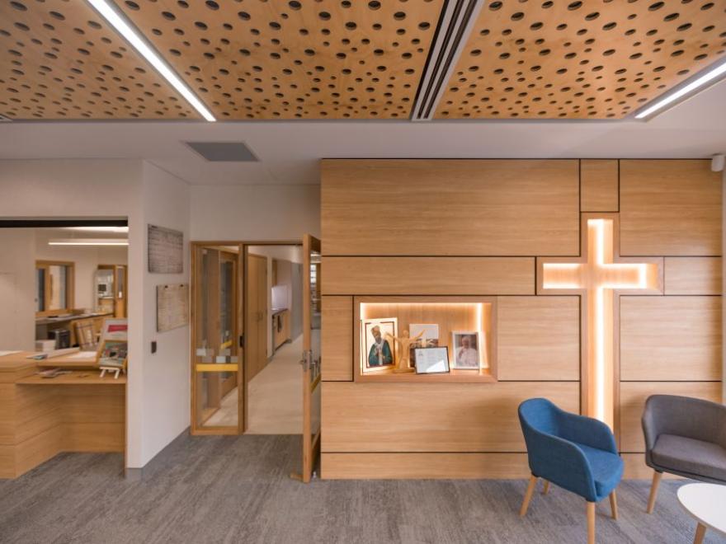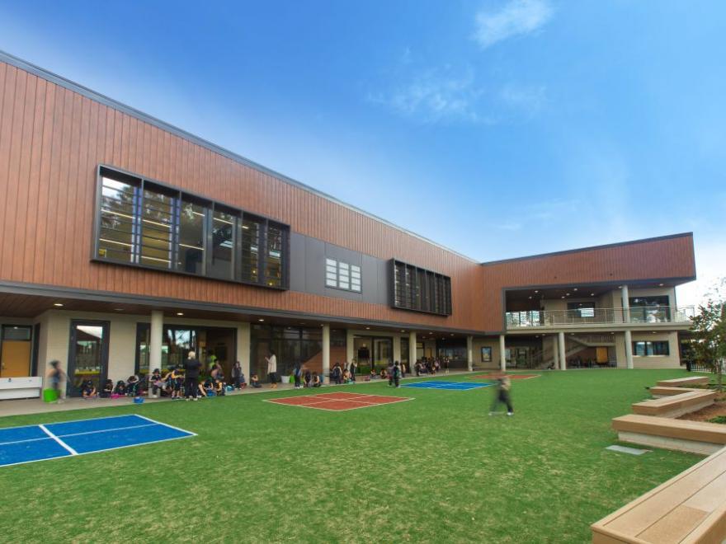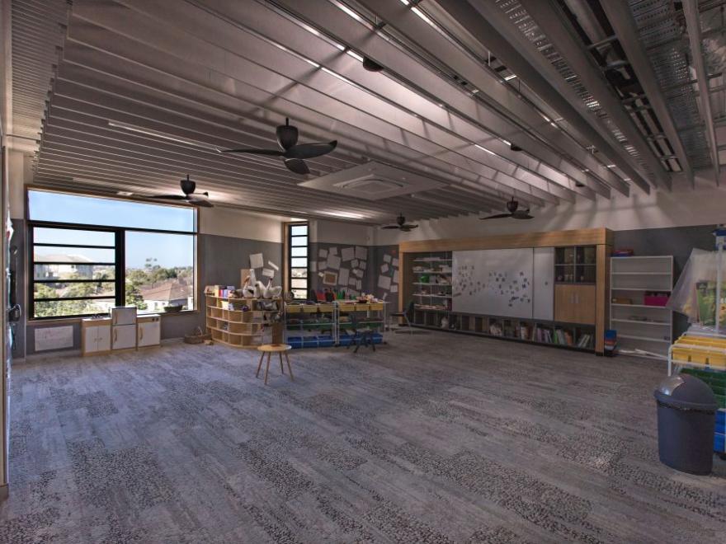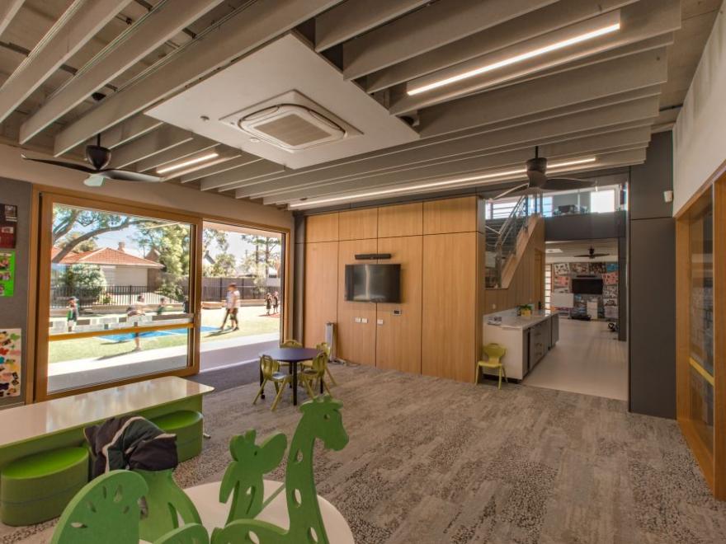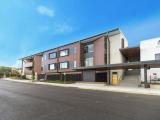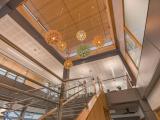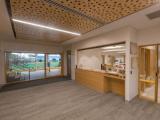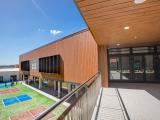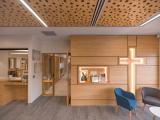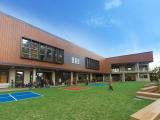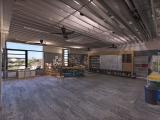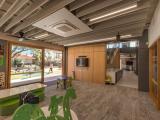St Patrick’s Primary School is a three-storey building with a basement and two levels of teaching areas. The design included breakout spaces and administration. Mortlake is a suburb in the inner west. The area is densely populated, roads are narrow and access is severely limited. Careful negotiation with the residents was required for the duration of the project. Noise dust and traffic controls were implemented to ensure the disruption to residents was minimised and to comply with authority’s requirements. Works included demolition and major excavation. A single-storey building on the site, “The Bakery”, was retained and refurbished to accommodate GLAs and toilet facilities. The site required major infrastructure upgrade for electrical and hydraulic services. Finishes were of a high standard and required precision set out. Double-glazed windows and doors were imported from Europe and long lead times and integration with multiple finishes was a feature of this building. This complex and interesting building project with a tight construction program is a fine example of quality management and work practices.
Category
Construction (Commercial) » Private Schools
Price
$5,000,001 - $10,000,000
Year
2018
Company
Reitsma Constructions
Project
St Patrick's Catholic Primary School
Suburb
Mortlake
Prize
Winner


