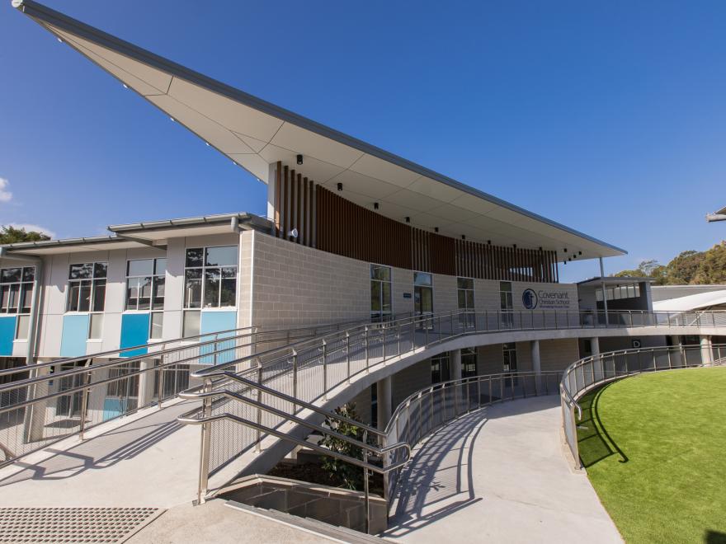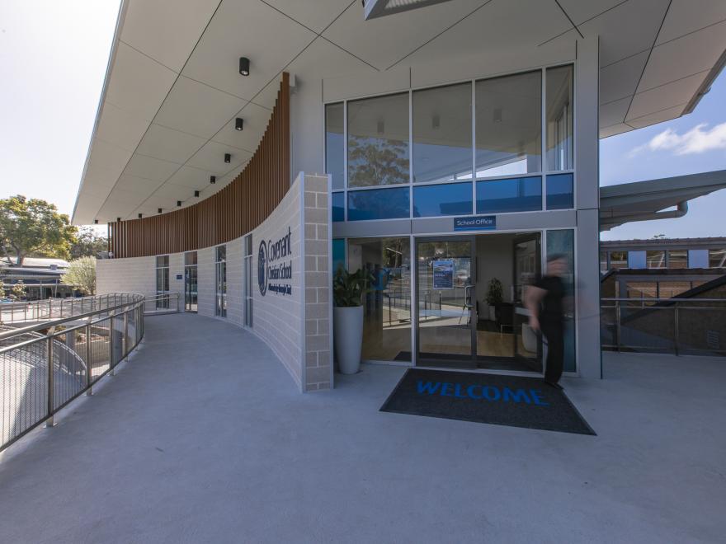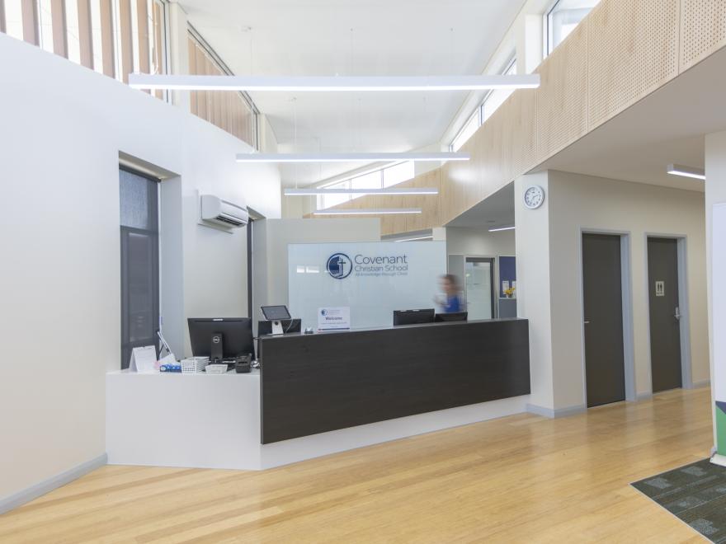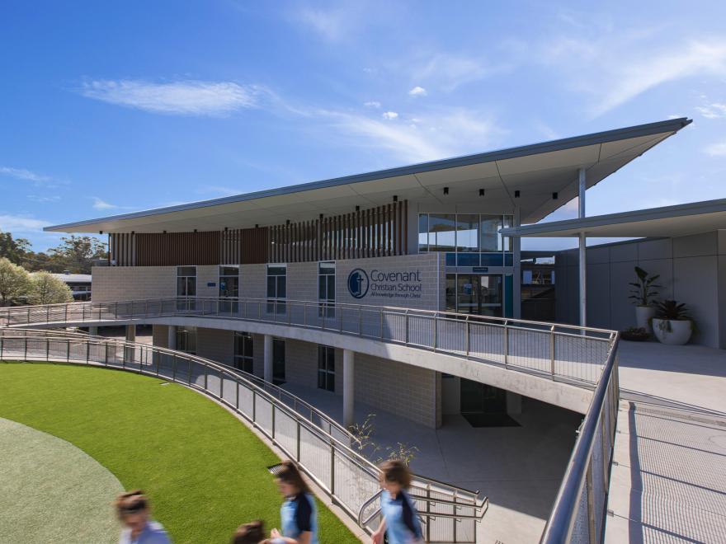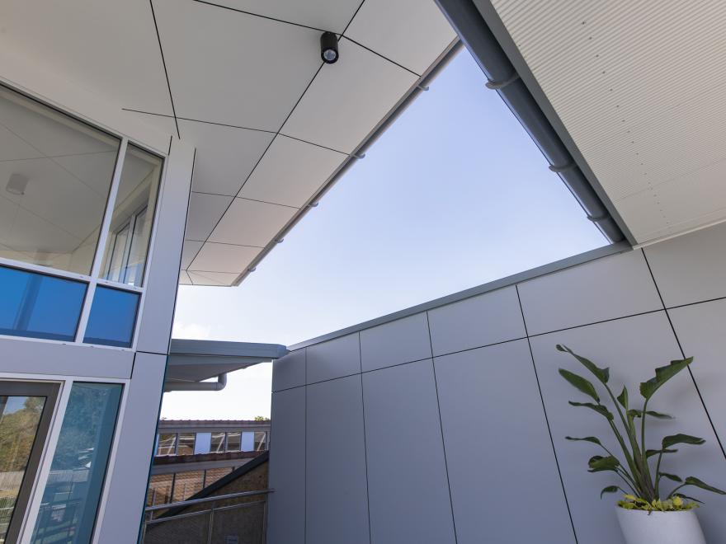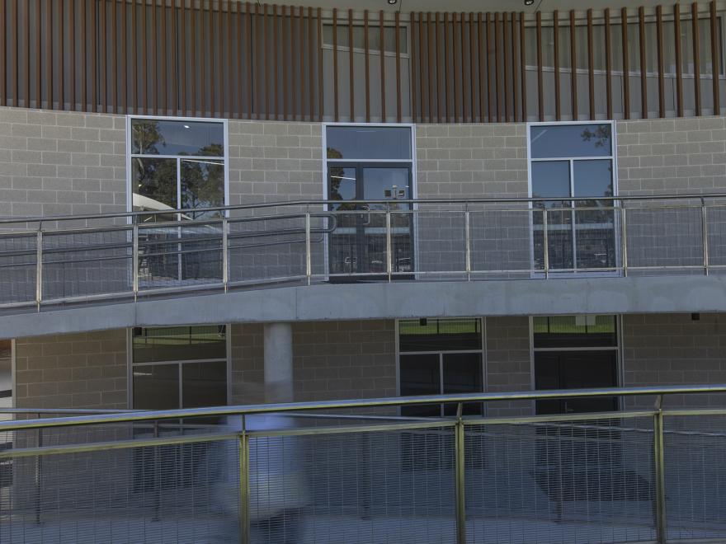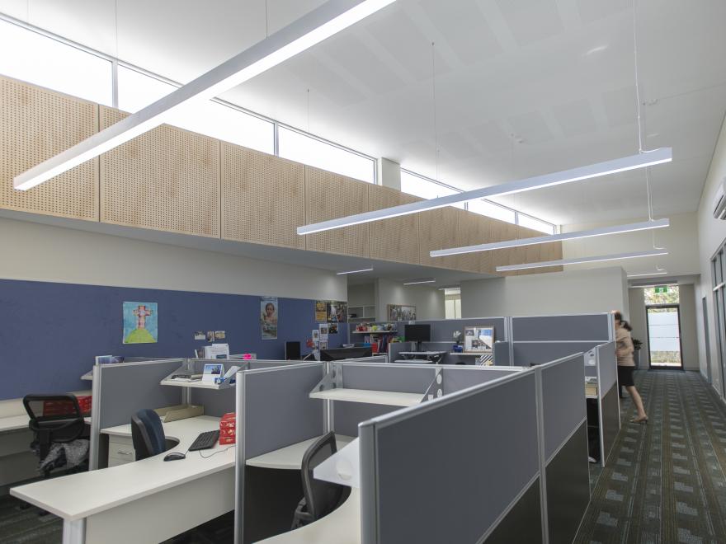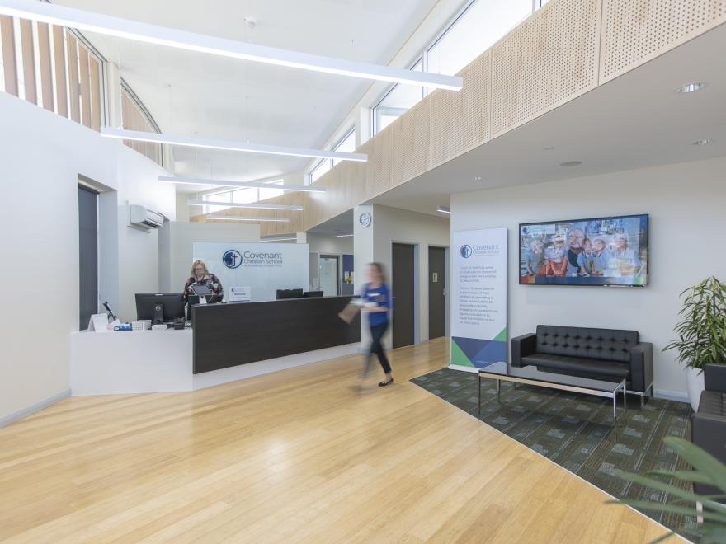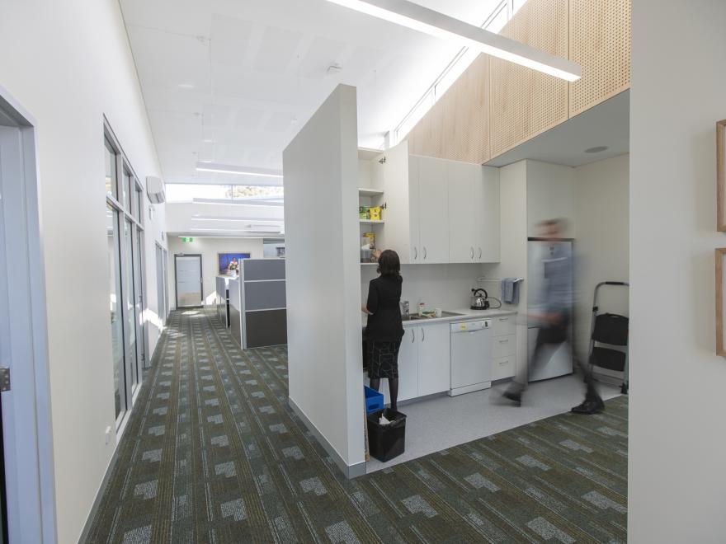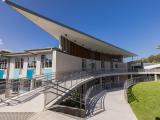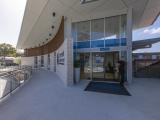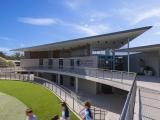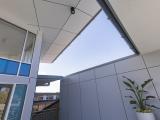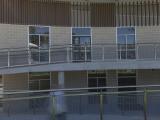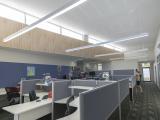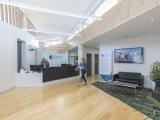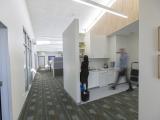Major milestones were achieved with the construction of the new building in the centre of the live school environment. The connection and accessibility were greatly increased with a series of new walkways connecting all previous project stages as part of the master plan. The two-storey building houses the office areas and reception with the administration team on the first floor and open-plan classrooms with break-out areas on the lower level. Externally, a series of façade elements including articulate glazing, Innowood screening and a detailed awning representing a sail were used to create an inviting atmosphere to the school. This project was executed to a high level of architectural detail and complemented by the quality standard of finishes throughout.
Category
Construction (Commercial) » Private Schools
Price
UP TO $5,000,000
Year
2019
Company
Reitsma Constructions
Project
Covenant Christian School, Belrose
Prize
Winner


