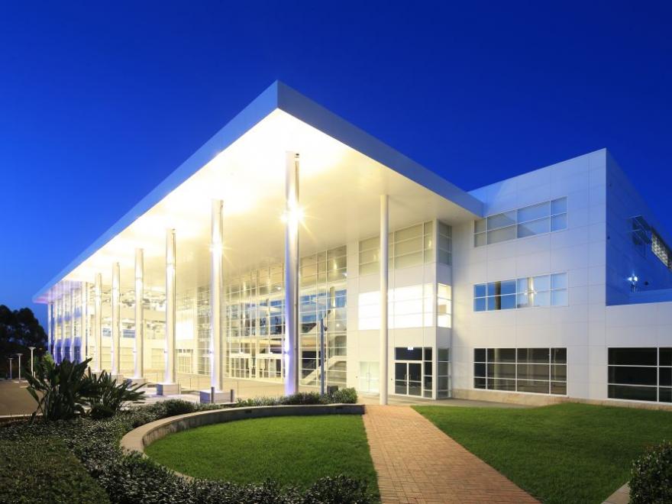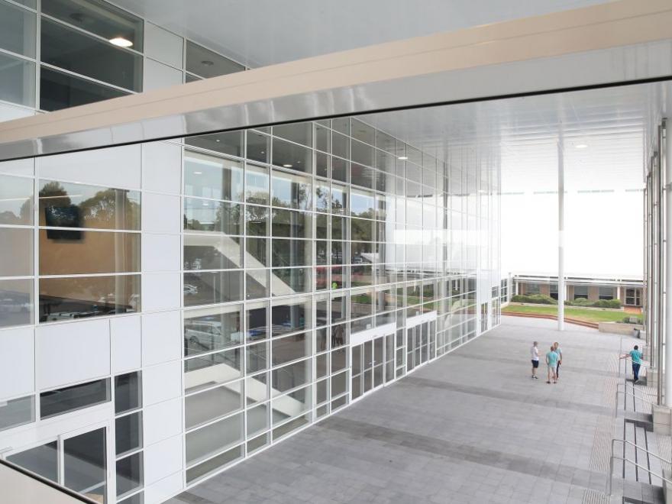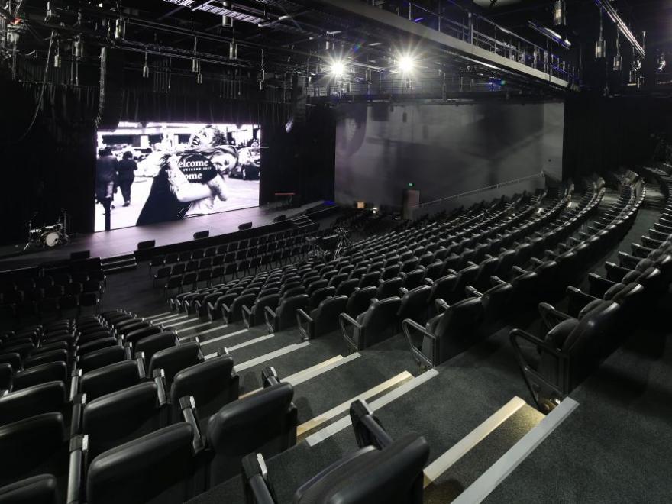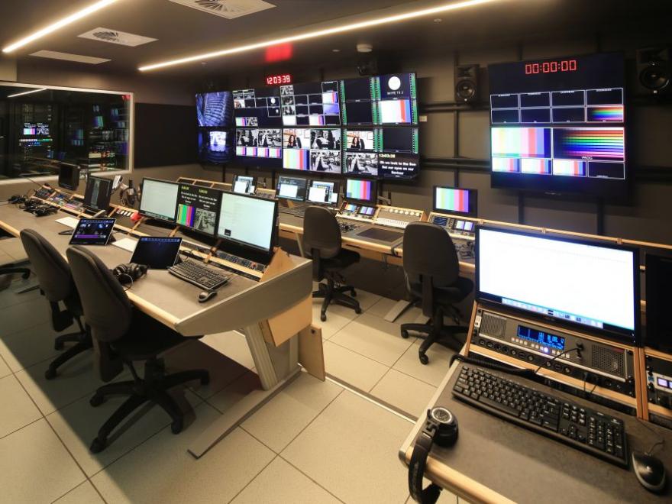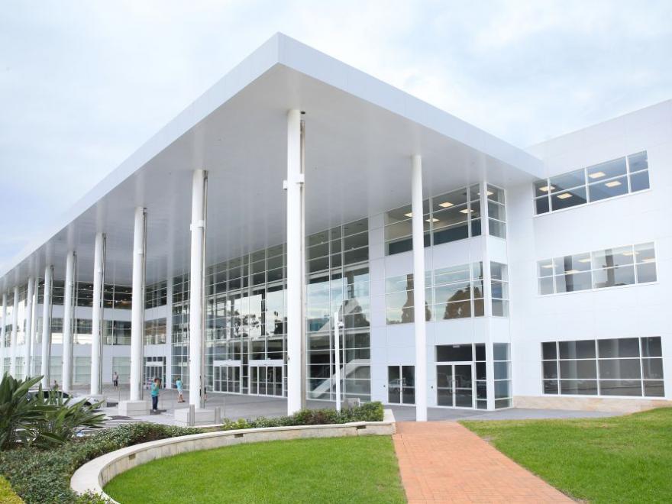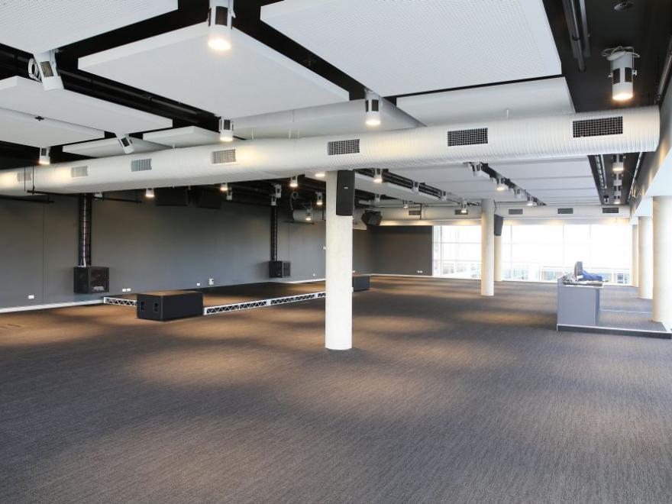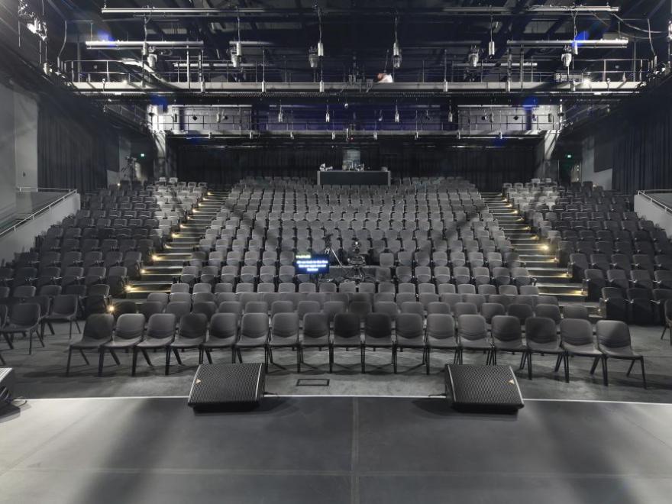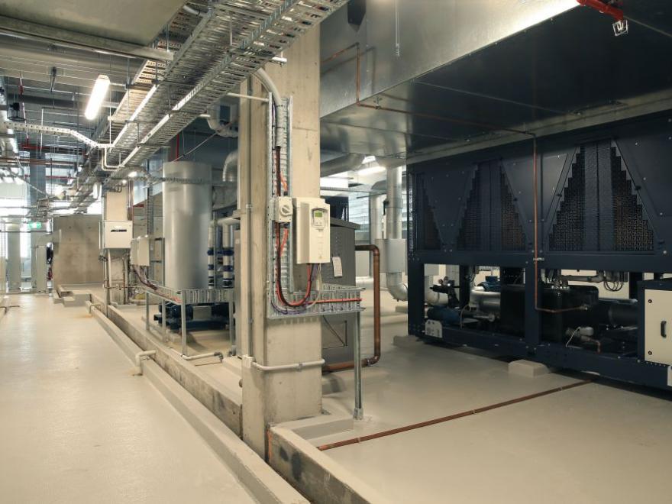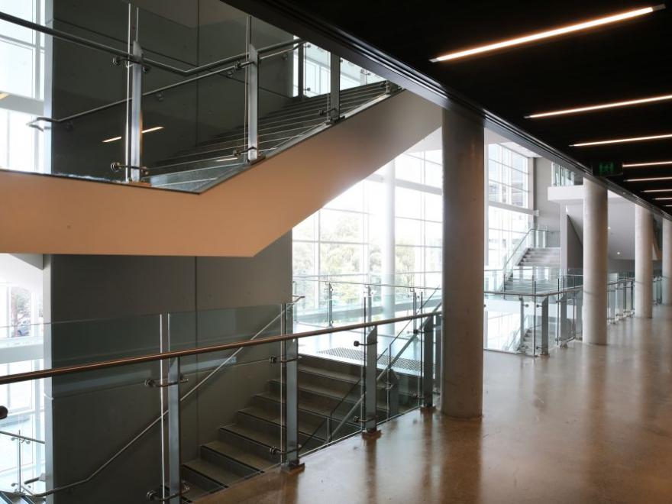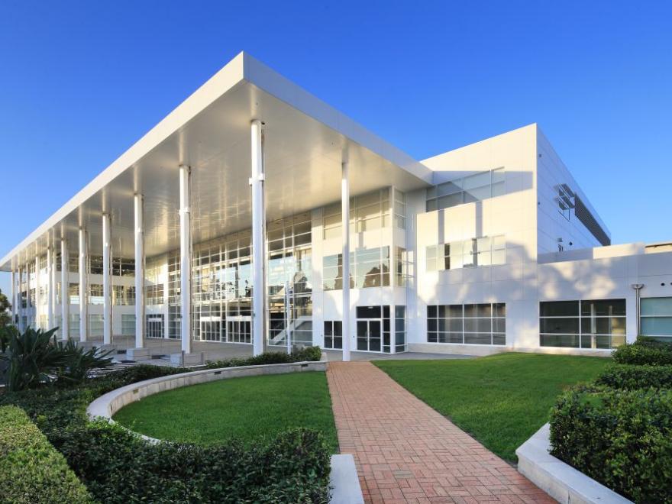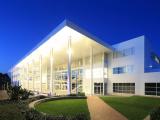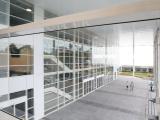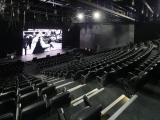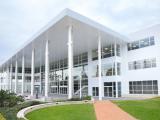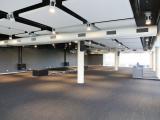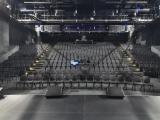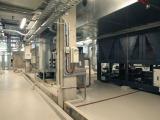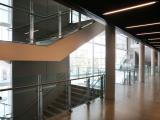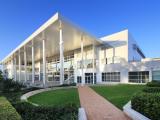The building is an expansion of the existing college and includes new performing arts facilities, youth areas, children’s facilities, special needs facilities, commercial-grade television and sound recording studios, lecture rooms, music and recording studios, computer rooms and training laboratories with administration, plant, workshop and three levels of underground parking. All facilities are fully integrated and automated via an intelligent computer automation system. Sound isolation throughout the building and acoustic isolation to the TV studios was paramount in this project. Works were undertaken adjacent to a chapel and ice-skating rink. Co-ordination of these facilities activities was required for strict safety and noise controls. Access was via a private road and adjacent neighbouring residential areas were similarly addressed for sound and safety. A number of structural changes were undertaken to provide efficiencies in the program to ensure works were completed on time. This project was delivered ahead of time, with an exceptional scale of technology, achieving acoustically isolated rooms and facilities that exceed commercial standards.
Category
Construction (Commercial) » Tertiary Buildings
Price
$30,000,001 - $50,000,000
Year
2018
Company
Richard Crookes Constructions
Project
The Epicentre
Suburb
Baulkham Hills
Prize
Winner


