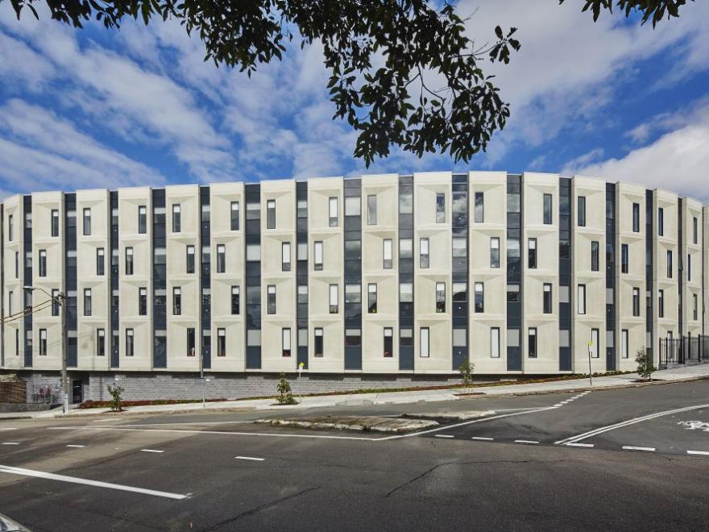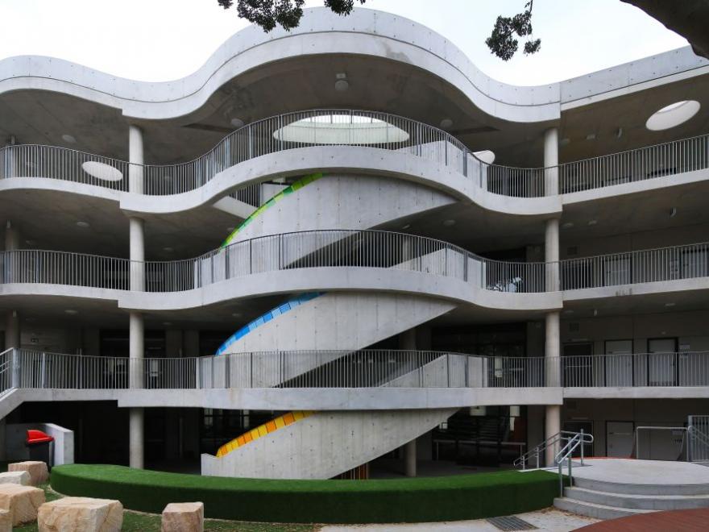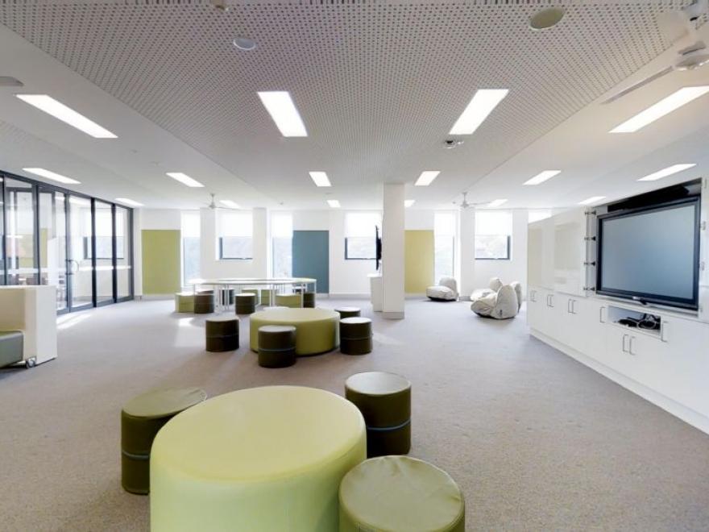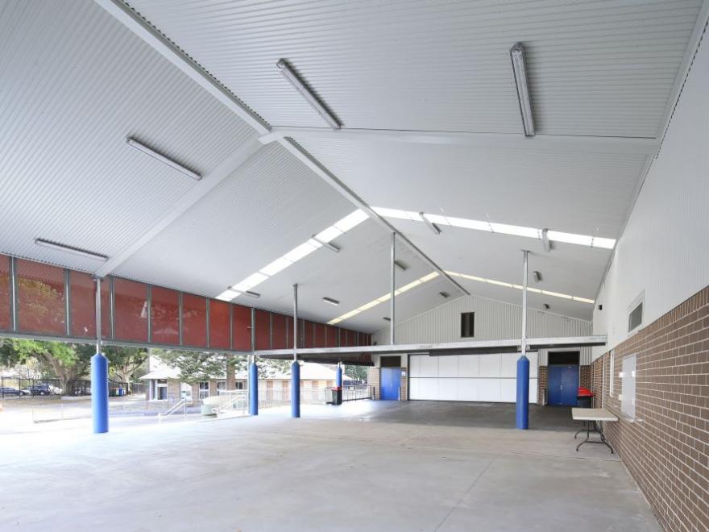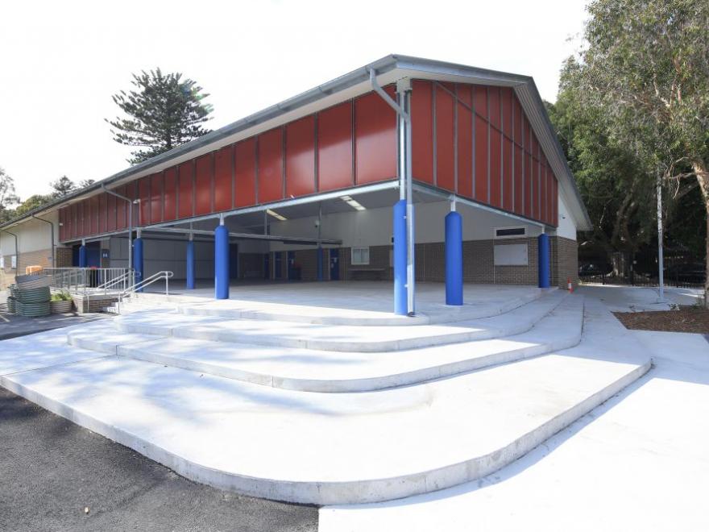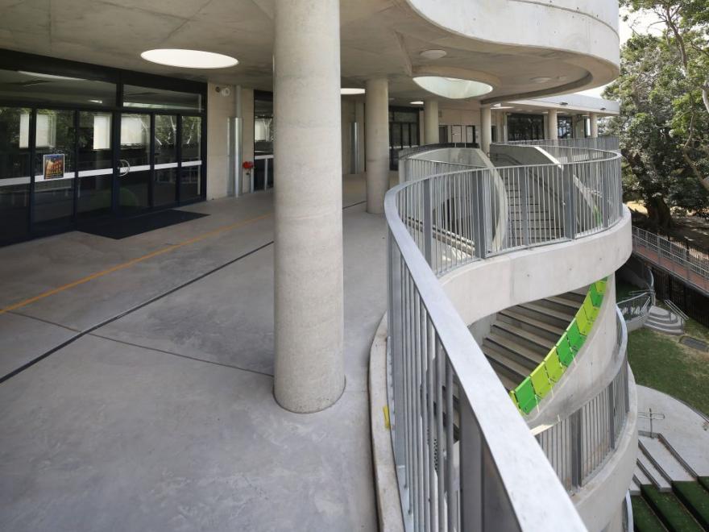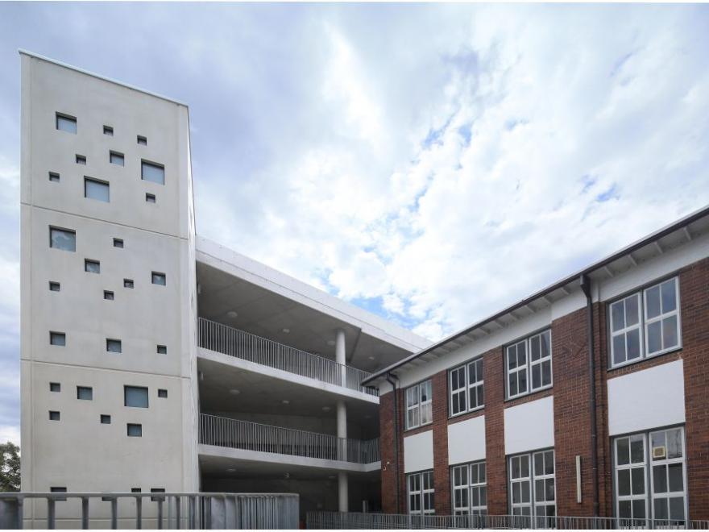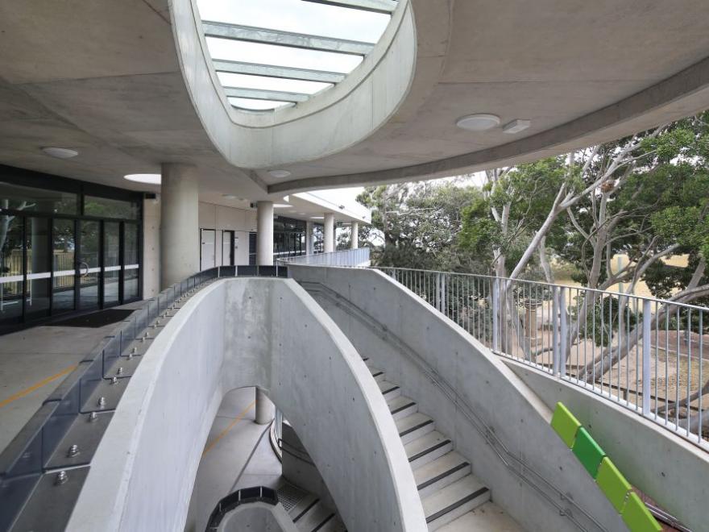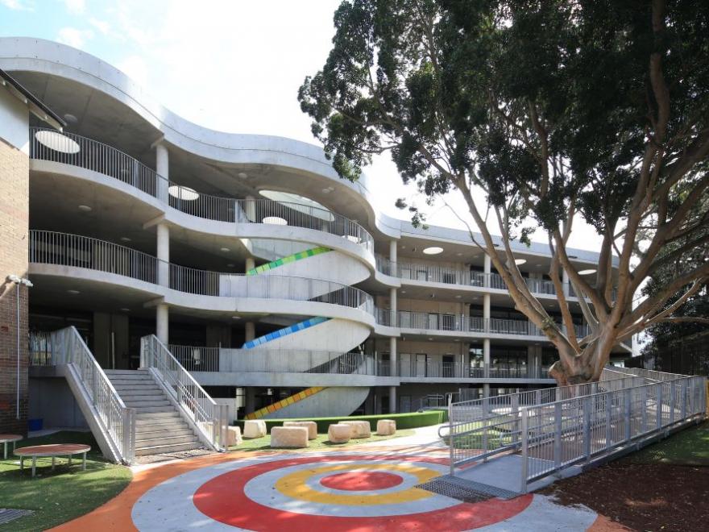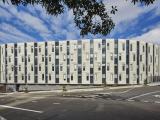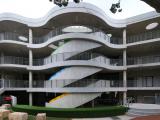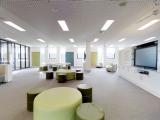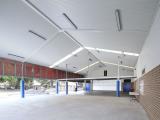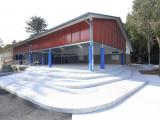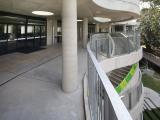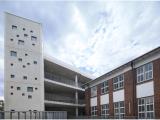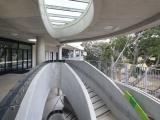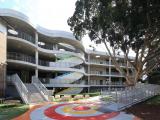The Bellevue Hill Public School project involved the delivery of a new 21st century facility that includes the construction of a new four-storey building, a library, presentation spaces, toilet amenities, practical activity spaces, withdrawal rooms, storerooms and covered terrace areas. Key features of the project were the installation of architecturally designed precast façade, terraced seating Amphitheatre, a rock climbing wall, flexible indoor and outdoor learning spaces, spiral off-form concrete stairs, a tree-lined walkway, timber deck areas and kitchen garden planter boxes. The Richard Crookes Construction team encountered certain challenges during the construction period. The main one was the heavy council and school zone restrictions and limited access to the street frontage for the installation of 42 double-height facade panels, installed in a series of three-hour daily operations. The school’s bespoke details, high level of architectural finishes and progressive new age features reflect the trend towards flexible learning spaces and state-of-the-art technology to cater for the 21st century student requirements. The Richard Crookes Constructions team has successfully delivered the innovative project on time and completed with an exceptionally high-quality standard of finish.
Category
Construction (Commercial) » Public Schools
Price
OPEN PRICE CATEGORY
Year
2018
Company
Richard Crookes Constructions
Project
Bellevue Hill Public School
Suburb
Bellevue Hill
Prize
Winner


